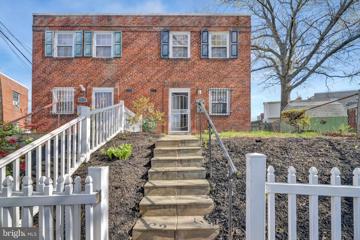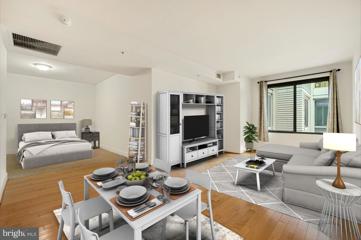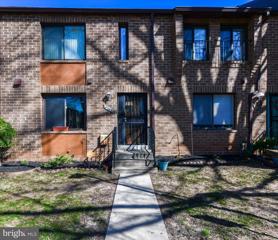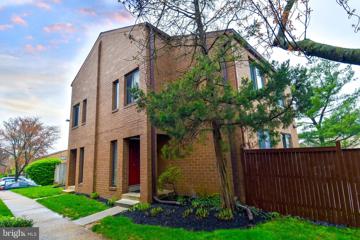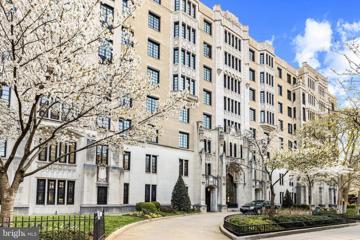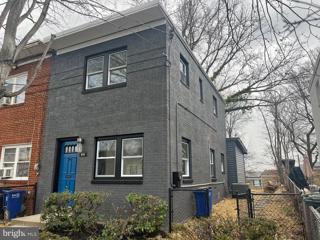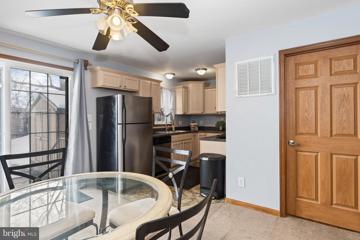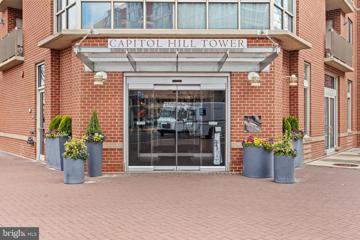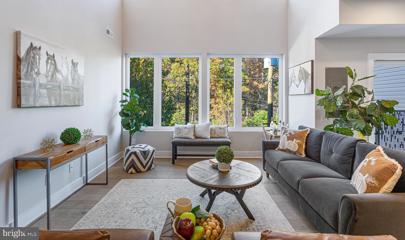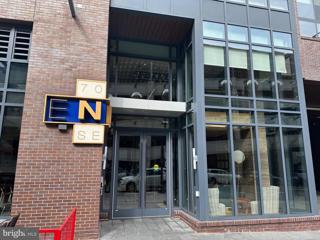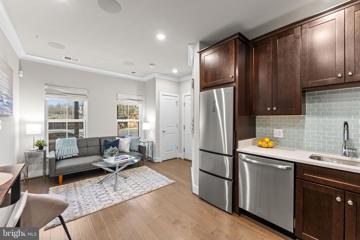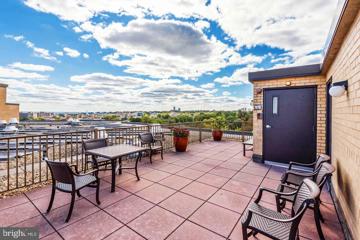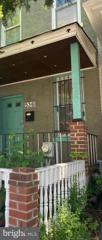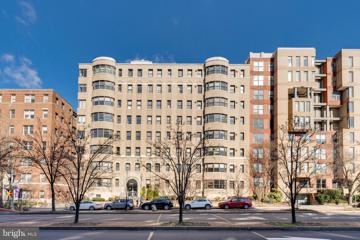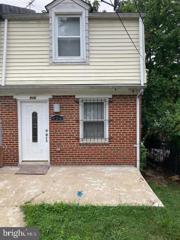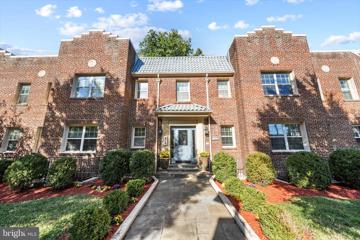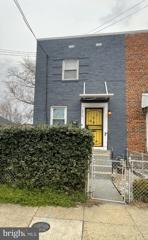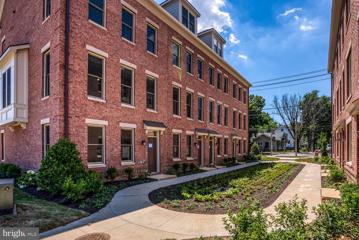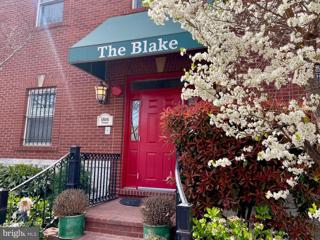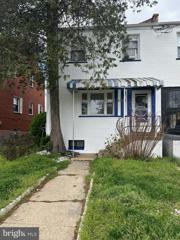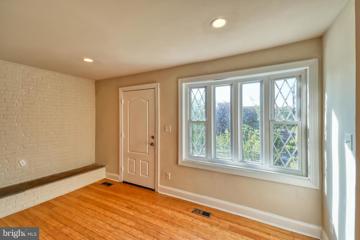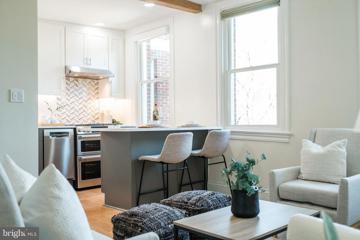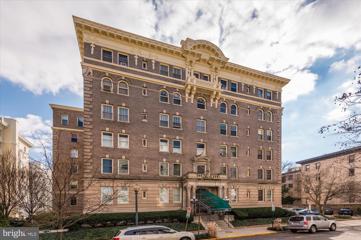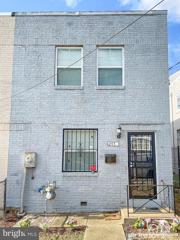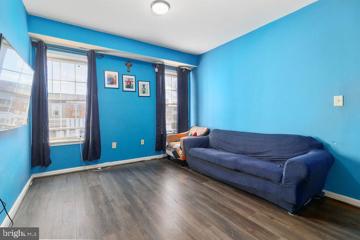 |  |
|
Washington DC Real Estate & Homes for Sale2,205 Properties Found
1,626–1,650 of 2,205 properties displayed
Courtesy: Nomadic Real Estate Broker Services, (202) 821-8644
View additional infoPRICE DECREASE! Charming 2BR/1BA semi-detached row-home in beautiful River Terrace. Bright open living space with chic hardwood floors with a separate dining room. Upgraded gourmet kitchen with ample counter and cabinet space. Brand new carpeting throughout the top level and home has been freshly painted. Spacious yard with a fence with patio, and large detached garage with space for second car in the driveway. Super convenient location just north of East Capitol St SE, close to the Anacostia Freeway and Benning Rd NE, making it perfect for commuting. Short walk to either the Benning Road Metro or Minnesota Ave Metro stations. Only a few blocks from Safeway, the local post office, and many more conveniences. A quick trip up Anacostia Freeway takes you easily to Dakota Crossing NE and the Costco and additional shops there. Take advantage of proximity to beloved green spaces like the Anacostia Waterfront Park, Kenilworth Park and Aquatic Gardens, and the United States National Arboretum. The Benning Road neighborhood has massive development projects coming soon, including the Northeast Heights Development Project and Fletcher-Johnson at the Park Project. This will make the area a go-to destination for urban living and your future home at 3360 Ames St NE will put you in the center of it all!
Courtesy: Compass, (301) 298-1001
View additional infoLocated in the highly sought-after CityLine at Tenley, this sun-filled flat is ideally situated over the Tenley/AU Red Line Metro and just steps to Whole Foods, Target, Starbucks, CVS Pharmacy, Tenley Public Library, and nearby to Wilson Aquatic Center, plus many fine shops and restaurants in the neighborhood . This 726 sq. ft. Jr. Executive floor plan feels like a one bedroom with its efficient layout designed for comfortable everyday living. The unit features hardwood floors, high ceilings, large windows, generously-sized closets and in-unit washer and dryer. The kitchen boasts black granite countertops, ample cabinets, a breakfast bar, and upgraded appliances (refrigerator 2024 and dishwasher 2018). The kitchen is open to the dining and living area which is perfect for entertaining. The dining area can easily accommodate a table for four. From the living room, enjoy views of the zen-like courtyard. The spacious bedroom area has double closets and is conveniently set off from the dining and living area making it easy to add a temporary or permanent partition wall for additional privacy. CityLine at Tenley offers more than just a home; it's a luxury lifestyle. Enjoy the perks of a 24/7 concierge, a well-equipped fitness center, a shared courtyard, and direct access to the metro and Target from the building. The low monthly condo fee ($259) also covers other amenities such as a business center, meeting room, and beautifully maintained common areas. This building is also pet-friendly and investor-friendly, so whether you're a first-time buyer, a college student, or seeking a pied-a-terre or investment property, this unit provides everything one needs for comfortable and convenient city living. Don't miss this opportunity!
Courtesy: CENTURY 21 New Millennium, (703) 922-4010
View additional infoGreat opportunity to purchase a 3 level townhome in secluded tree enclave. This well cared for home is ready for a new owner. Move-in ready you need only to unpack and place your furnishings. You will not be disappointed. Enter thru marble foyer, half bath on main level, pristine kitchen with updated appliances, also a large kitchenette. Shows very well.
Courtesy: RLAH @properties
View additional infoBuyer financing fell through! Nestled within the highly desirable Fort Lincoln community, this three-level residence boasts three bedrooms, 2.5 bathrooms, an inviting open-concept living and dining area, a main-level eat-in kitchen featuring brand new, sleek stainless steel appliances, quartz countertops and luxurious vinyl flooring (LVP) throughout the main level. The upper level features the primary bedroom including a well-appointed walk-in closet, two additional bedrooms, upgraded bathroom with ceramic tiles and cultured vanity top. The basement offers a finished main area with LVP flooring throughout as well as a separate laundry and storage space. You'll appreciate the convenient proximity to shopping and dining options at Dakota Crossing, along with the recreational amenities of Fort Lincoln Park and the Theodore Hagans Cultural Center, which features baseball fields, tennis courts, an outdoor swimming pool, and much more. Come see what this home has to offer! **Some images included in the listing have been virtually staged to help showcase the intended use and true potential of spaces in the home.**
Courtesy: Redfin Corp
View additional infoA rare opportunity in the highly coveted, historical Chastleton of Dupont Circle. Luxury, charm and convenience best describe this beautifully remodeled main floor unit.. No steps or elevator needed.. Stroll past the ultra-elegant lobby down the hallway and right into your unit. Enjoy the high ceilings, numerous large windows, contemporary cabinetry, quartz countertops, stainless steel appliances and hardwood floors. Plus, laundry is within your unit - no need to use the common laundry room. The Castleton offers a huge, ornate ballroom that you can use for parties, plus an exercise room - all on the lobby level. The courtyard with a grill and the rooftop deck with citywide views are enjoyed by all and add to the social vibe. You are just steps away from everything Logan - Dupont has to offer including several Metro rail stops. The monthly co-op fee for this unit is $450 and it includes your utilities (except for electric) AND basic cable, HBO and Internet! Then, add your low real estate taxes and underlying mortgage payment. The underlying mortgage balance for this unit is at approximately $43,000, financed at a very low rate, and this amount is deducted from the purchase price at closing.
Courtesy: Samson Properties, (703) 378-8810
View additional infoOPEN HOUSE SAT. & SUN. From 1-4 PM weather permitting. Newly renovated semi-detached home in Deanwood. Beautifully redesigned with an open floor plan and signature color palette that satisfies the most discerning homebuyer. The main level opens to the spacious living room and dining area followed by the modern kitchen with top-of-the-line finishes. The main level bedroom and full bathroom are ideal for any occupants who would rather not do stairs. Additionally, you have the convenient main-level laundry area with a modern state-of-the-art washer and dryer package included. The upper level has 2 spacious bedrooms, a full bathroom, and a linen closet. Both bathrooms have a beautiful ceramic tile design that compliments the home extremely well and the vinyl flooring package will add years of beauty and durability to this gorgeous home. The backyard has plenty of space for those memorable summertime gatherings and a six-foot fence adds to the parklike setting and privacy you'll enjoy when you make this lovely home your very own.
Courtesy: Bennett Realty Solutions, (301) 646-4047
View additional infoDon't miss out on this opportunity! The seller is eager to sell, and if you're interested in this property, you can ask about our 4.99% interest rate to get qualified. You can also find out how you can buy down your rate and save hundreds on your monthly payments. To start negotiations, submit an offer, and see if you qualify for a tax abatement and innovative financing. Keep in mind that the real estate market moves quickly, so act fast if you're interested. This beautiful home was renovated in January 2024 and offers spacious living areas, modern finishes, and a warm and welcoming atmosphere. You'll have plenty of room to expand up and back! The property is conveniently located just minutes away from public transportation, shopping areas, and schools. You'll also enjoy the convenience of off-street parking and a private yard that you can transform into your oasis. Imagine hosting BBQs on the patio and spending summer evenings under the stars. This home has only had one owner who meticulously maintained it, bursting with pride of ownership. If you're interested, ask your friendly and experienced listing agent about special financing options. Schedule your showing today and don't miss out on the chance to own this gem!
Courtesy: TTR Sotheby's International Realty, (703) 714-9030
View additional infoWelcome to Capitol Hill Tower in vibrant Navy Yard! This 8th floor 1 bed/1bath unit has a spacious and functional layout and beautiful afternoon light. Updates to the unit include fresh paint, brand new carpet in the bedroom, new light fixtures throughout, and a new hot water heater. The open kitchen features ample storage, stainless steel appliances, gas cooking, and granite countertops. With laundry in unit-and garage parking, unit 807 checks all the boxes! Building amenities include a 24-hour concierge, resident lounge, club room, landscaped courtyard with grills and dining areas, indoor pool and hot tub, and well-equipped fitness center. The on-site Sweetgreen Outpost and complimentary Starbucks coffee bar contribute to the convenience of this building. Two blocks to the Navy Yard-Ballpark Metro, three blocks to Nationals Park, and four to the waterfront with countless restaurants, cafes, and bars in between, this location is prime! A major perk of Capitol Hill Tower is the low interest rate of the underlying mortgage - 2.89%! The $110,000 balance is financed through the Co-op fee of $1100. This fee includes the underlying mortgage payment ($472), all property taxes ($204), and operations/amenities ($424). Access to the parking garage is at a low fee of $93.49/mo. There are NO RENTAL RESTRICTIONS besides a minimum of 6 months lease.
Courtesy: McWilliams/Ballard, Inc., (202) 280-2396
View additional infoWelcome to 22 Park, a new boutique collection of well-appointed condominium residences in the sought-after Carver Langston of Northeast D.C. TOP FLOOR PENTHOUSE with beautiful views of the U.S. National Arboretum. Hardwood flooring throughout and private balcony. The building features secured entry and home intercom system, as well as bike storage. Enjoy all the nearby restaurants, grocery stores and everything else at your doorstep! Low Condo Fees! ASK ABOUT OUR LOWER INTEREST RATE PROMOTION FOR THIS PROJECT!
Courtesy: Samson Properties, (703) 378-8810
View additional infoCheck out this wonderful almost new pied-a-terre/studio located in one of DC Navy Yard's premier buildings The eNvy located directly across from Nationals Park. Features include a high end chef's kitchen w/ Bosch appliances, white gloss cabinets and a kitchen island w/seating. Gorgeous main living area with nearly floor to ceiling windows provide abundant natural light from the Southern exposure. Wide plank hardwood floors throughout and marble and limestone tile in the bathroom. The building is replete w/luxury spaces and finishes. Don't miss the beautiful rooftop resident's lounge with access to the expansive outdoor roof top terrace with amazing ballpark and river views w/gas grills, TV and a firepit -- perfect to enjoy the games and concerts or just a place to relax outside! The eNvy is a quick walk to the Navy Yard Metro which is located less than 2 blocks away right around the corner. This is a vibrant pet friendly neighborhood with numerous restaurants, bars, a riverwalk and, of course, the ballpark. Close to Whole Foods and Harris Teeter as well. On the second floor, there's a well equipped fitness center and Zen Garden. At the impressive two-level entrance lobby, you'll find a concierge, library, waiting lounge and private meeting spaces and on-site manager's office.
Courtesy: Keller Williams Capital Properties
View additional infoASSUMABLE FHA LOAN! Save thousands compared to current market rates! This thoughtfully designed condo invites you into a world of comfort and style - all in a prime location and now with a price improvement! The one-bedroom plus den unit is two levels, which delivers a townhouse-style feel. The sun-filled main level boasts an open-concept floor plan that seamlessly combines shared living and dining spaces with the kitchen.ÂThe kitchen shines with sleek quartz countertops and GE stainless steel appliances,Âincluding an induction cooktop, dishwasher, and built-in microwave.ÂThe timeless cherry wood cabinets offer plentifulÂstorage.ÂÂThe main level's open floor plan is the perfect setting for gatherings and entertaining.ÂÂDescend to the lower level, and you will find the primary bedroom and den. The spacious bedroom features a generous-sized walk-in closet with custom shelving. The den offers additional living space and versatilityÂfor a home office, guestÂroom, TV room, or home gym! Stylish full bath with tub shower and the in-unit washer and dryer are located on the lower level. This level adds valuable square footage while accommodating various needs. Bonus!ÂThe unit comes with an assigned parking spot - you never have to worryÂabout parking.ÂÂJust out front is The Parks at Walter Reed development. The 66-arce project of the former Walter Reed Army Medical Center will include mixed-use developmentÂfor retail, dining,Âoffice space, a city-wide charter school, and a hotel. The brand-new Whole Foods is now open! Takoma Metro is blocks away as well. Don't miss out on your opportunity to make this condo the place to call home!
Courtesy: Gerlach real estate, inc.
View additional infoEnjoy your spacious corner penthouse in the sky! Sundrenched serenity with windows abounding, the gracious layout allows for relaxing spaces, large entertaining options and even an actual pantry in the kitchen! Hop on the Metro or fetch your car from the garage (parking and extra storage unit included in price). Life is seamless at The Essex, located in the coveted Wakefield neighborhood, offering a full service building providing a 24 hour concierge as well as exciting rooftop terrace with panoramic views of the city (watch the 4th of July spectacular from your own roof!). This address offers the perfect blend of comfort and convenience in a vibrant, amenity-rich area.
Courtesy: DC Real Property,LLC, 2028008389
View additional infoRehab property near McMillan development. This is a probate sale. No basement. Ready to close. Best deal in NW DC.
Courtesy: Compass, (301) 298-1001
View additional infoWelcome to this smartly designed 1-bedroom, 1-bathroom unit located at 2515 K Street Northwest, Unit 204, Washington, DC. Boasting 772 square feet, this midrise gem features a galley kitchen, original wood parquet floors, and high ceilings. The southern exposure floods the space with natural light, creating a warm and inviting atmosphere. The building offers convenient amenities including a common roof deck with an amazing city and Potomac river view, a barbecue area, laundry facilities, an elevator, air conditioning, a bike room, and common storage. Security is ensured with a security system for peace of mind. Perfectly situated for an urban lifestyle, this residence is within walking distance of George Washington University, the Kennedy Center, Georgetown, and Rock Creek Park. Don't miss out on this exceptional opportunity. Tenant occupied. Tenant works from home. Strict Showing Schedule : M-W-F 12-2pm Saturday 2-4
Courtesy: Keller Williams Realty Centre, (410) 312-0000
View additional infoNew A/C unit plus existing window units Move in condition Seller ready to sell bring us a good offer.
Courtesy: Keller Williams Capital Properties
View additional infoSELLER IS OFFERING CLOSING ASSISTANCE. Fabulous one bedroom, one bathroom condo located close to public transportation, stores, and eateries. The condo is sunny and bright, offers lots of storage, and has a washer and dryer in the unit. There is a very unique, modern coziness about the condo and you will feel at home right away. Come on by and take a look.
Courtesy: ListWithFreedom.com, (855) 456-4945
View additional infoConveniently located near the Deanwood Rec Center and Metro, this home is perfect for someone wanting to add their finishing touches to an already renovated floor plan. There are brand new stainless steel appliances*, to go along with the updated kitchen and open design. New floors on the main floor, with granite countertops and brand new cabinets add to the appeal of this 1947 solid built row home. The bathroom was also updated with a new vanity, updated floors and quartz a quartz countertop. The home has been thoughtfully updated with the consciousness of space and energy efficiency. Solar panels compliment the new windows and new energy efficient appliances that include a hot water heater, new HVAC system, insulation, and whole house ventilation. *Seller will purchase a new stainless steel oven of the buyers choice to replace the white appliance there now. Most of the unfinished work can easily be completed with a handyman in a few days. There is also a 40 square foot insulated storage shed with electricity and cable designed to match the home.
Courtesy: McWilliams/Ballard Inc., info@mcwilliamsballard.com
View additional info*ADU HOME* Total maximum annual incomes (pre-tax amounts, projected over the next 12 months) for all persons who will live in this 80% MFI unit, by household size: $109,500 (3 people); $121,700 (4 people); $133,850 (5 people); $146,000 (6 people); $158,200 (7 people). New Construction: Cypress floor plan ready for immediate delivery!!! Beautiful 3BR/2.5 BA w/ one car garage.
Courtesy: Better Homes and Gardens Real Estate Premier, (703) 362-5012
View additional infoStellar opportunity in Shaw, with easy access to Metro, shopping, dining, and nightlife, all from a 2-bedroom, 2-bath condo! Lower-level unit maintains good light with windows front and back, plus a lightwell in the center. The modern kitchen features full-size refrigerator, stove, and dishwasher, plus a breakfast bar/island for casual at-home dining. The large living and dining area can configured however you like â a full dining area with an entertainment space or an expansive living room focused on hanging with friends and family. The primary bedroom suite features a large space, a well-appointed bath, and a walk-in closet. Use the second bedroom for a roommate, a guest room, an officeâ¦whatever fits your style best! Second bath includes a full tub. Full-size washer and dryer provide in-unit convenience. With a pantry in the kitchen, a closet off the living room, a utility closet, and the bedroom closets, youâll have plenty of storage room. Even better: the HVAC system was installed in 2023! Donât miss this one, schedule a showing today!
Courtesy: BML Properties Realty, LLC.
View additional info
Courtesy: Keller Williams Capital Properties
View additional info**Open House Cancelled due to Flu outbreak** Lovingly maintained home on quiet block. Three level Semi Detached Townhome in Congress Heights. Home boast five bedrooms, two bathrooms, living room, dining room, kitchen, with hardwood floors throughout. The kitchen comes complete with countertops, appliances, private deck and lighting. Fenced in backyard completes this amazing opportunity. Walking distance to Southern Avenue Metro Station. 10-minute drive to Joint Base Anacostia, Homeland Defense, National Harbor, Mystics Athletic Arena, MGM Grand Casino, Tango Outlets, and Downtown DC. Current annual rent is $35,937.00. Home will be sold with tenant. Current lease is $2,994.00 per month. A great addition to your investment portfolio. This sale can be a part of seven homes for sale portfolio buyout. You can purchase just this property or all seven. A great addition to your investment portfolio.
Courtesy: Compass, (703) 266-7277
View additional infoWelcome to this penthouse, pied-Ã-terre in the Adam's Morgan/Lanier Heights neighborhood! This beautiful home overlooks the treetops of Rock Creek Park and the Smithsonian National Zoo! This darling space has seen countless, luxurious upgrades. A custom kitchen welcomes you with Bosch appliances, custom cabinetry, and gleaming countertops. Engineered, natural maple hardwood flooring truly shines in this custom home! A spacious bedroom comes fitted with its own en-suite bathroom and a custom, walk-in closet designed by California Closets. Brand new Pella windows surround this stunning unit, dazzling the home with natural light. The Clydesdale also provides storage units for rent and bike storage. This building sits on a quiet street, but is a short walk to all that 18th and Columbia Rd have to offer.
Courtesy: TTR Sotheby's International Realty
View additional infoGORGEOUS HOME IN STORIED KALORAMA GRANDE DAME BUILDING UNDER 400K! Apartment 354 has been gut renovated and offers an open floor plan, gracious state-of-the-art kitchen and clever storage. Other features include 9â+ ceilings, wide plank oak floors, recessed LED lighting, semi-custom cabinetry with built-in coat storage and pantry, stainless steel appliances including paneled Bosch dishwasher, Blomberg refrigerator with ice maker, Viking pop-up vent; quartz countertops, Carrara marble backsplash, reverse osmosis water filter, upgraded double-pane Andersen windows. The bedroom has a sliding door, custom built-ins. Renovated windowed bathroom with Carrara hexagon marble mosaic flooring, dual flush toilet, elongated subway tile in frameless glass shower. This unit needs absolutely nothing to be move-in ready! Extra storage conveys. The Edgar S. Kennedy & Harry Blake designed Westmoreland is featured in James Goode's Best Addresses and contributes to the Sheridan-Kalorama Historic District. In its 118 year history, it has been lovingly maintained and upgraded. The attended lobby has a concierge days & evenings during the week as well as weekend days. The Westmoreland's roof deck is accessible year-round and offers spectacular views including the Washington Monument. Bike storage is available. Pet friendly (one per apt). Clean, modern laundry facilities are in basement. Cooperative offers rental parking on a wait list. The advertised fee includes the property taxes, water, sewer, heat & electric. Both cable and fiber optic internet are available to residents. Square footage is estimated, per floor plan.
Courtesy: Own Real Estate, (240) 615-8395
View additional infoMotivated Seller! Discover the charm of this move-in-ready 3-bed, 2-bath home east of the river in Washington, DC. Hardwood floors grace the first level, while the upper level boasts cozy carpeting. This home also features rear parking and off-street parking! Eligible for DC's HPAP program, this residence is conveniently located near Maryland, MGM casino, and outlets. Enjoy easy commuting with proximity to major bus lines and train stations. Benefit from rear parking and a seller's credit for new carpet, making it an ideal opportunity for a first-time homebuyer. (Seller is offering a credit towards new carpet)
Courtesy: Samson Properties, (301) 760-2136
View additional infoWelcome to this beautiful oversized 2 level condo in the highly sought after Brightwood. This one of a kind 2 Levels condo, with a separate office is all the space you need. Minutes away from the new Walter Reed project and metro and much more amenities. Brand new LPV flooring throughout the main floor and new carpet in the bedrooms. This a a unique building. The price per Sqft is below market and could be a good investment for a rent and hold or to make it your primary residence in the heart of uptown. 1000 Rittenhouse St NW Unit 23 is grant eligible which means the buyer could receive up to $10,000 as a down payment and up to another $7500 for closing costs (or to buy down the rate).
1,626–1,650 of 2,205 properties displayed
How may I help you?Get property information, schedule a showing or find an agent |
|||||||||||||||||||||||||||||||||||||||||||||||||||||||||||||||||||||||||||||||||||||||||
|
|
|
|
|||
 |
Copyright © Metropolitan Regional Information Systems, Inc.


