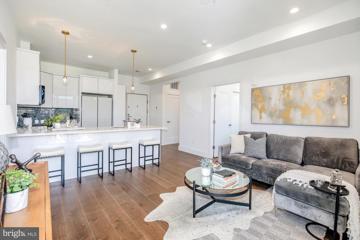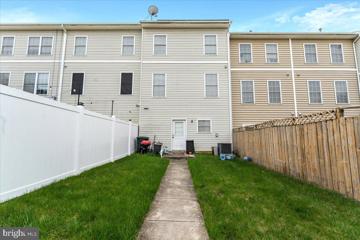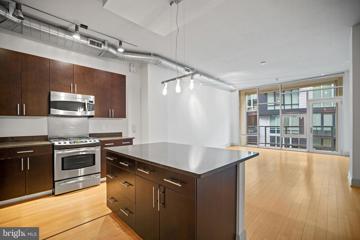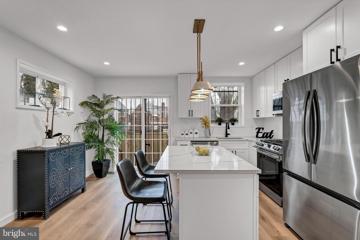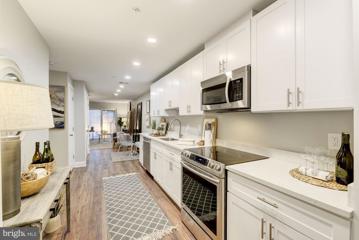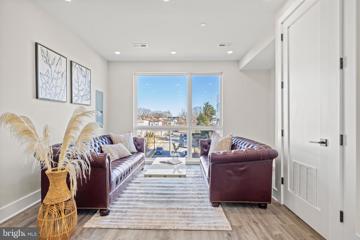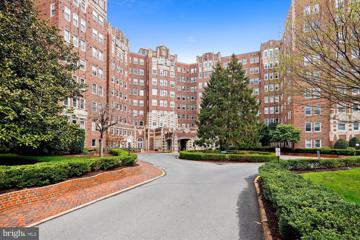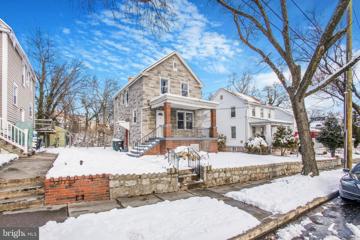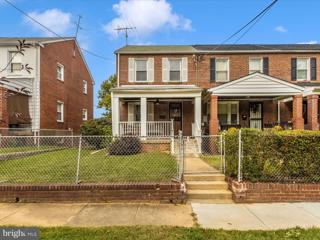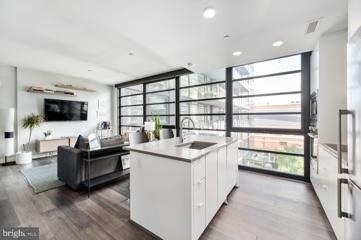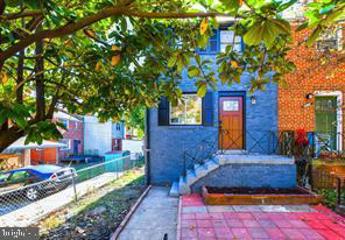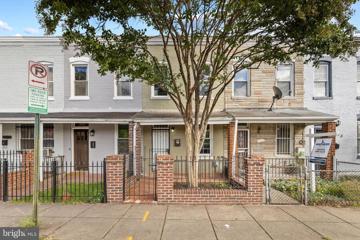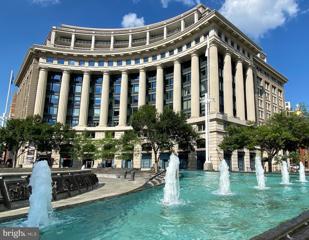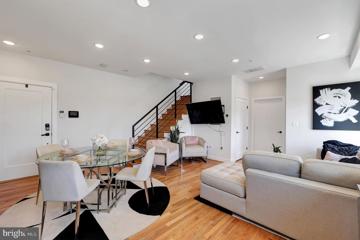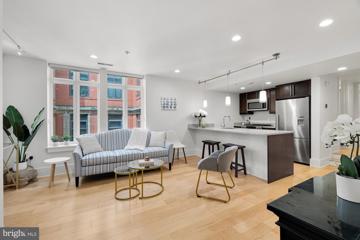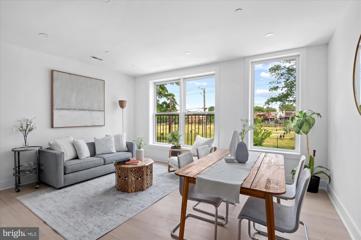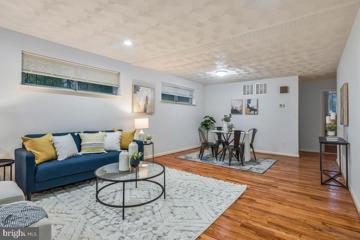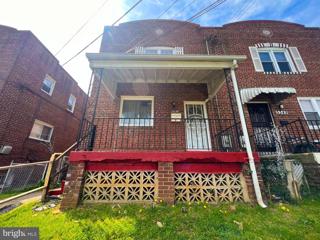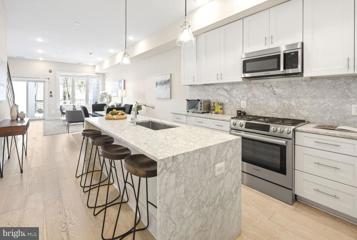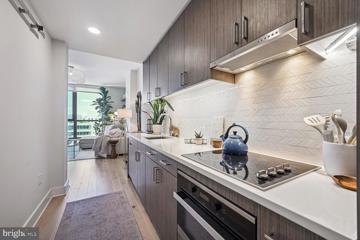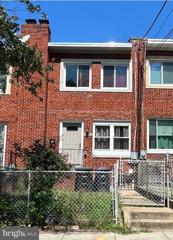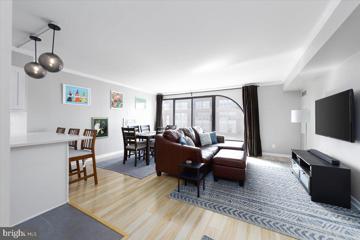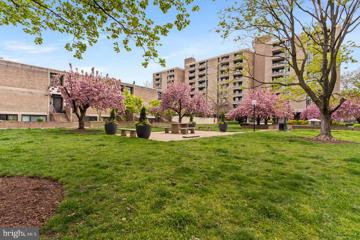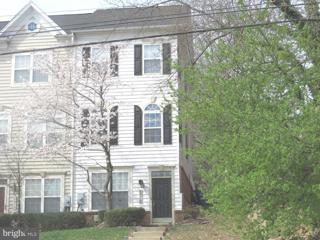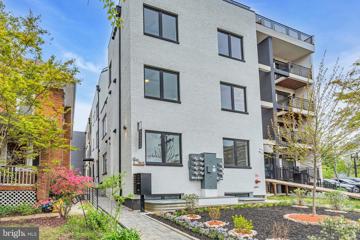 |  |
|
Washington DC Real Estate & Homes for Sale2,204 Properties Found
1,426–1,450 of 2,204 properties displayed
Courtesy: Compass, (301) 298-1001
View additional info**HUGE FLOOR PLAN, Private Balcony + Green Roof Deck** Uncover urban tranquility at 1002 Rhode Island Ave, where Unit #6 awaits in this meticulously designed boutique condo building. Step into a 2-bedroom, 2-bathroom sanctuary boasting exceptional designer upgrades, including imported tile, floor to ceiling windows, custom walk-in closets, and hardwood flooring. The dynamic floorplan easily accommodates for functional living. The designer kitchen is adorned with custom appliances, sleek high-gloss lacquer cabinetry and expansive countertops made of quartz â presenting an elegant canvas for entertaining and gourmet cooking. Enjoy two outdoor spaces including your own private balcony off the living room as well as a common roof deck. Conveniently located near Rhode Island Ave and Brookland/CUA metro stations, this area offers easy access to public transportation. Enjoy a variety of restaurants and shops at Monroe Street Market, as well as the newly completed Bryant St development, which features residential spaces, retail options, and amenities such as MetroBar and the Alamo Drafthouse Cinema.
Courtesy: Monument Sotheby's International Realty, (410) 525-5435
View additional infoWelcome to 1508 Tobias Dr SE, a charming haven nestled in the heart of Washington DC. This exquisite home boasts a blend of modern comforts and timeless elegance, offering an unparalleled living experience. Upon arrival, you'll be captivated by the stately facade and meticulously manicured landscaping, hinting at the beauty within. Step inside to discover a spacious and light-filled interior, where every detail has been carefully curated for your enjoyment. The main level greets you with a gracious living area, perfect for entertaining guests or unwinding after a long day. The chef's kitchen is a culinary delight, featuring sleek countertops, top-of-the-line appliances, and ample storage space. Adjacent is the inviting dining area, where you can savor delicious meals with loved ones. Retreat to the upper level, where you'll find the sumptuous primary suite, complete with a luxurious ensuite bath and generous closet space. Two additional bedrooms offer comfort and versatility, ideal for a growing family or accommodating guests. Outside, the enchanting backyard oasis beckons you to relax and recharge. Whether you're hosting summer barbecues or enjoying quiet moments in nature, this serene space is sure to impress. This home offers easy access to shopping, dining, parks, and more. Commuters will appreciate the proximity to major highways and public transportation options, ensuring a seamless journey to any destination. Don't miss your chance to make 1508 Tobias Dr SE your forever home. Schedule a showing today and experience city living at its finest!
Courtesy: Real Broker, LLC - McLean, (850) 450-0442
View additional infoWelcome to the Floridian, where chic city living meets unparalleled convenience. This spacious 1-bedroom, 1-bathroom loft in the vibrant U Street Corridor offers a blend of style and comfort with its industrial and contemporary design. The open space is filled with natural light from oversized windows and high ceilings, making it feel bright and welcoming. The kitchen is a dream for anyone who loves to cook, with stainless steel appliances, granite countertops, and plenty of storage. It's open to the living area, perfect for entertaining or just relaxing, and features an island with an eat-in bar and modern lighting. The living space extends outside to a spacious balcony, ideal for enjoying the outdoors. The loft includes a convenient upstairs bedroom, creating a separate private space within this trendy 2-story unit. The light wood floors throughout add to the unit's bright feel, and the large windows bring the city's energy inside. There's also a dedicated laundry room with extra space for storage or hanging clothes. The bathroom offers a soaking tub and a modern vanity, providing a perfect place to unwind. Building amenities include underground parking, a concierge, an elevator, and a large rooftop deck with stunning views of the D.C. skyline. This pet-friendly building is near U Street Metro, making commutes a breeze, and close to Howard University, the 9:30 Club, cafes, galleries, shops, dining, and nightlife. This unit is not just a home but a lifestyle choice for those looking to make the most of city living. Don't miss out on this opportunity to live in one of D.C.'s most exciting neighborhoods!
Courtesy: KL Associates, Inc., 2024877253
View additional infoLocated on the DC/Maryland line in the Marshall Heights neighbor- hood, this lovely, brand new 4-bedroom/2.5 bath semi-detached home is a true gemâready for move-in today. Main Level: Open floor plan kitchen, dining area, living room, & powder room. The kitchen features a quartz countertop breakfast bar, subway tile backsplash, Samsung stainless steel appliances, pendant lighting & sliding doors open to the patio. Wide plank floors & recessed lighting throughout the home. Bonus amenities: Video door bell & cable Internet pre-wired. Second Floor: 3 bedrooms & modern bath with soaking tub/ shower combo, a rain shower head & handheld, & a large vanity cabinet w/quartz top. Lower Level: Family area, wet bar, 4th spacious bedroom, stylish shower bath w/ glass enclosed door, & laundry room with full size washer/dryer. Exterior: Private fenced side, rear & front yards, large paved patio. Close proximity to The Shops at District Heights & Fort Dupont Park. The W-4 bus line is close by & just over 1 mile to the Capitol Heights or Benning Road Metro Stations.
Courtesy: Compass, (301) 298-1001
View additional infoThis unit is in a new(er) 16-unit elevator condo building that offers modern & classic aesthetics throughout. #404 is a stylish open floor plan including a straight-run kitchen with stainless-steel appliances that leads to an open living space great for entertaining and hanging out - and the VIEWS don't hurt either! With 1 bedroom and a den that lives like a bedroom, and 2 sparkling baths, good closet space and good natural light, this is the perfect condo for you. Low condo fee in boutique building steps to everything in the Petworth/ Park View corridor! All pets welcome. STOP paying rent and wasting money! Open House: Saturday, 5/4 2:00-4:00PM
Courtesy: TTR Sotheby's International Realty, (703) 745-1212
View additional infoWelcome back to 824 18th, where luxury living is redefined with newly upgraded lobbies and enticing pricing! Situated just minutes from the vibrant H-street Corridor, our exceptional luxury condo building promises an elevated lifestyle experience. Each residence at EIGHT24 is a testament to impeccable style, boasting spacious layouts and luxurious amenities crafted to enhance your day-to-day living. Thoughtfully designed with dedicated areas for work, school, and entertainment, our residences cater to your every need. Step into unit 302, a sleek and modern 1 bedroom + Den /2.5 bath + PRIVATE ROOF DECK layout featuring recessed lighting and quartz countertops. Equipped with high-quality Blomberg and Frigidaire appliances, the kitchen is both elegant and functional. With low condo fees, included parking, and a Certificate of Occupancy already secured, worry-free living is guaranteed at EIGHT24. Explore the convenience of nearby amenities such as Safeway, Starbucks, and Aldi, all within a leisurely ten-minute walk. And with a plethora of outstanding restaurants and exciting nightlife options just blocks away, embracing urban living has never been more enticing. Hop onto the streetcar and discover the extraordinary living experience awaiting you at EIGHT24 today.
Courtesy: Compass, (301) 304-8444
View additional infoCalling all buyers! Price Reduced! This unit is drenched in light with a southwestern exposure and has views of the landscaped front grounds. Upon entry to the unit, you are in a gracious foyer with a coat closet . The large living room has a wall of custom built-in mahogany cabinets, soaring ceilings and lots of wall space for your art. The dining area has a built-in hutch and a historic chandelier that is original to the building. Enter the sunroom (with ceiling fan) off the living room through French doors with transom windows. This space makes a great office, den or guest space. The kitchen has everything you need with stainless steel appliances and plenty of storage and counterspace. Down the hall is the charming bath with linen closet, tub/shower combo. The bedroom is very spacious and has two nice size closets with great storage and a ceiling fan. Wood floors throughout the main living areas. Central AC is an added benefit in this great unit! Electrical panel has been updated. The Broadmoor, an art deco gem with historical designation, is one of DC's most admired residential buildings and is featured in James Goode's Best Addresses book. The building is a full-service building with 24/7 concierge, fitness center, large laundry room, guest rooms, on-site management and garage parking (available for rent). Unique to the Broadmoor is the amazing outdoor space with two large patios plus the park-like backyard. Convenient and easy access to Rock Creek Park. Just moments from everything DC has to offer. Metro is across the street along with shops, restaurants, Library, Streets Market, Yes Organic, Target, and so much more! Underlying mortgage of $18,380 is a credit to the buyer at closing.
Courtesy: Coldwell Banker Realty, mgraw@cbmove.com
View additional infoThe property has been partially renovated on the main level and upstairs. The property features a new electric panel (a permit was required), new wiring, lament floors, recess lighting on the main level, new cabinets in the kitchen, pendants, granite countertops, updated paint, and bathrooms that feature new sinks, cabinets, and lighting. The rear of the home has alley access and yard.
Courtesy: Keller Williams Preferred Properties
View additional infoThis is the ONE! Gorgeously updated 3 bedroom rowhome in vibrant SE DC with AMAZING deck, fenced yard, and 2 off street parking spaces! A front porch and fenced front yard invites you into this lovely home, featuring many recent updates and attention to detail. Enjoy a spacious and bright living room that opens into your NEW and chic kitchen, equipped with stainless steel appliances, subway tile backsplash, quartz countertops, and tall white cabinetry. Entertaining is a breeze inside your open dining area or outside on the lovely new deck! The outdoor space features a great fenced in yard (front and back), storage shed, and private parking pad. Upstairs, you'll find 2 spacious bedrooms and a fully updated bathroom with a stylish vanity and subway-tiled shower walls. Did I forget to mention the view of the Washington Monument from the back bedroom for your viewing pleasure. The lower level basement is finished with a with one bedroom room and an updated en-suite bathroom. The laundry room and utility room is large enough for extra storage space. This home is perched in the center of Anacostia, with a quick distance to shopping, dining, metro, parks, and more! Welcome Home!
Courtesy: Compass, (703) 229-8935
View additional infoWelcome to this stunning 1-bedroom, 1-bathroom home nestled in the heart of the vibrant Navy Yard. With its modern kitchen and floor-to-ceiling windows, The Bower offers a luxurious living experience. Step inside and be greeted by an abundance of natural light that floods the open-concept living space. Hardwood floors flow throughout the home, adding a touch of elegance to the already inviting atmosphere. The kitchen is a chef's dream, boasting sleek countertops, stainless steel appliances, and a spacious island that serves as a perfect spot for meal preparation or casual dining. The bedroom offers ample closet space, laundry is conveniently located in the unit. Outside, you'll find an array of amenities that truly elevate this residence. Take advantage of the amazing rooftop terrace, complete with grills and a community room, where you can host gatherings or simply unwind while enjoying panoramic views of the city. The 24-hour concierge ensures that your needs are always met, while the LEED-certified building reflects a commitment to sustainability and energy efficiency. Located just one block away from Harris Teeter and Vida Gym, and only two blocks from the metro, this home offers unparalleled convenience. Explore the vibrant Navy Yard neighborhood, filled with trendy restaurants, shops, and entertainment options.
Courtesy: Samson Properties, (703) 378-8810
View additional infoABSOLUTELY GORGEOUS is the best way to describe this newly renovated semi-detached property featuring new luxury flooring, granite counters, stainless steel appliances, new light fixtures and ceiling fans, a finished basement with a bedroom and full bath, a large deck, a huge backyard, 6-foot fence, concrete driveway for 2 cars and much much more. Ask about the AFCU 100% No Downpayment Funding available.
Courtesy: Redfin Corp
View additional infoNew price and motivated seller - take another look and bring us an offer! Welcome to this charming 2-bedroom, 1.5-bath rowhome in the heart of Kingman Park, offering a wonderful blend of modern updates and classic DC character. With its exposed brick walls and cozy fireplace, this home exudes warmth. Step inside to find an updated kitchen with all the modern amenities you need. The bathrooms are also updated and help make this home totally move in ready. One of the many highlights of this property is the awesome patio space in the rear, ideal for outdoor dining, relaxation, and entertaining. This home presents an amazing opportunity to own a piece of DC for less than the cost of many condos, making it an ideal choice for first-time homebuyers or those looking for an affordable alternative to apartment living. Situated in a great location, you'll be just a stone's throw away from the Rosedale Recreation Center and Park, providing plenty of green space and recreational activities. Plus, you're in close proximity to all the action on H Street, known for its vibrant dining, nightlife, and cultural scene. Don't miss out on this fantastic Kingman Park rowhome. Make it yours and start enjoying the best of DC living today!
Courtesy: Redfin Corp
View additional infoLocated in the heart of Penn Quarter - probably the most convenient and central location in downtown DC - just west of the U.S. Capitol on Pennsylvania Ave. Enjoy wonderful city views from your own private terrace balcony on the 10th floor.. This open floor plan, with ultra high-end contemporary remodeling is what you want. This most luxurious building has it all, and the condo fee includes cable TV and WiFi. The Archives Metro is conveniently located at the base of the building (When you exit from the south side of the building the metro is literally 15 ft. away). Proximate to the famous Mall area and museums. This downtown location is simply the best! The building does have garage parking which is for rent based on availability. The Owner states that the price is firm.
Courtesy: Keller Williams Capital Properties
View additional infoWelcome to 1416 22nd Street SE, a charming penthouse condo built only two years ago, this well-maintained residence offers a perfect combination of modern convenience and urban living making it the perfect place to call home. Upon entry, you'll be greeted by a cozy living space featuring hardwood floors and large windows that fill the home with natural light. The main level boasts a flexible floor plan, with a spacious living room flowing seamlessly into the dining area, creating the perfect space for both relaxing and entertaining. The updated kitchen features Whirlpool stainless-steel appliances, quartz countertops, and ample cabinet space for storage. With its efficient layout and modern amenities, this kitchen is sure to inspire your culinary creations. There are two primary bedrooms, one on the main level with a private bathroom and a walk in closet. The second bedroom is located upstairs with an en-suite bathroom, walk-in closet, and access to a private balcony. A perfect space to relax and unwind or have family gatherings or bbqâs. The building is located on a quiet block and the following shops, restaurants, and bars are all 5 minutes or less away by car: Potomac Ave (Orange/Silver/Blue), Anacostia Metro (Green), Trader Joe's, Safeway, Frager's Hardware, The Roost, Busboys and Poets, Cameo Coffee, Trusty's, Eastern Market. Enjoy a shared roof deck space and convenient elevator to get you to the top floor. Enjoy walking and running trails along the river only a few minutesâ walk away! Parking spot included in the purchase price! With its prime location and modern amenities,1416 22nd Street SE presents a rare opportunity to embrace urban living at its finest. Don't miss your chance to make this exceptional property your new home. Schedule your showing today!
Courtesy: 4J Real Estate, LLC, (202) 600-0288
View additional infoImmerse yourself in the beauty and sophistication of this elegant 1-bedroom, 1-bath condo enviably set in the Woodley Wardman! Fall in love with an impeccable open interior finished in neutral tones, tall ceilings, and wide-plank wood flooring. A fusion of recessed and track lighting creates a welcoming atmosphere, while brilliant sun adds a touch of warmth to the layout. As you gather in the living room, admire the courtyard views framed by expansive windows. Steps away, a fully equipped gourmet kitchen beckons you with its high-end JennAir and Fisher & Paykel stainless steel appliances, ample cabinetry, a generous pantry, and gleaming granite countertops. Entertain guests at the pendant-lit breakfast bar while you work culinary magic. After a long day, escape to the comfortable proportions of the carpeted bedroom, a peaceful haven graced with a large closet with built-in organizers. Pamper yourself in the exquisitely tiled bath where a luxurious shower/tub combo awaits. Say goodbye to laundromats and hello to convenience with an in-unit washer and dryer neatly tucked into a hall closet. When you decide to venture out, get acquainted with your neighbors as you relax in the communal outdoor seating areas or explore the refreshing courtyard garden, blooming with vibrant flowers and lush greenery. Lending further appeal, a fantastic location puts this gem just blocks away from the Metro, Rock Creek Park, Uptown Theater, and the National Zoo. Enjoy the multiple shops, local restaurants, and entertainment options that are within easy reach. Ready to experience the laid-back urban lifestyle you crave? Come call this incredible residence your own while itâs still available!
Courtesy: Long & Foster Real Estate, Inc.
View additional infoWelcome to 232 Hamilton St NW #7, where you can enjoy luxury living at the PENTHOUSE of a stunning boutique condo project, nestled in the lively Petworth neighborhood. This exquisite top-floor unit boasts two bedrooms and two bathrooms, and features beautiful blonde hardwood floors and expansive windows that bathe the space in natural light. Entertaining is a breeze in the open-concept living area, seamlessly connecting the living room, dining space, and kitchen. The kitchen is a chef's dream, featuring 42-inch cabinets, stainless steel Samsung appliances including a SmartThings gas range, modern black hardware, and a spacious kitchen island - the ultimate gathering spot for friends and food enthusiasts alike. Convenience meets luxury with the in-unit washer/dryer and opulent bathrooms, complete with large 12" x 12" shower tiles extending to the ceiling, sleek mirrors, and contemporary black hardware. Beyond your doorstep lies the vibrant Petworth community, renowned for its array of cultural events. Immerse yourself in Celebrate Petworth, an annual extravaganza showcasing art, music, and local cuisine, or groove to the tunes of the Petworth Jazz Project, a free music series running from May to September. Explore the Petworth Community Market, a weekly farmers' market offering fresh produce from May through November. Savor culinary delights at nearby restaurants like Timber Pizza Co. and Dos Mamis, both just a mile away. For outdoor enthusiasts, Fort Slocum Park is a mere half-mile stroll, while Fort Totten Park beckons just a bit further. Convenient transportation options abound, with bus stops just blocks away and Fort Totten Metro station less than a mile's distance. Parking is available for purchase, providing added ease to your urban lifestyle. With an abundance of amenities both inside and out, this is more than just a home - it's a lifestyle. Welcome Home! **Tax amount is not yet available for Unit #7.**
Courtesy: Samson Properties, (240) 630-8689
View additional infoMove-in ready, renovated, single family duplex with 4 bedrooms, plenty of storage space, 2.5 bathrooms in up and coming Congress Heights. House has a total of 7 rooms, a finished walk-up basement with a free-standing bar, hardwood floors, renovated kitchen and bathrooms, granite countertops, and fresh paint. This charming house has a front and back yard with a long driveway to fit up to 4 cars. Property is few minutes away from Congress Heights Metro, St. Elizabeth Campus, Homeland Security, and Bolling Airforce Base with easy access to 295, S. Capital St., and MLK Avenue. Must see! This property may be available for $0 down, no PMI for a first time home buyer with 620 credit and dti of 45.
Courtesy: EXP Realty, LLC
View additional infoNice semi-detached end unit. The front view faces a grass knoll scenic view from a covered front porch and living room. It has beautiful hardwood floors plenty of light throughout its interior and a cozy feel at home. A little TLC will go a long way in this home being conveyed "As Is". All offers must be accompanied by an approval letter from the lender. There's a tenant in the basement.
Courtesy: Keller Williams Capital Properties
View additional info**$20,000 PRICE REDUCTION!!!** Stylishly upgraded TWO-LEVEL condo with available parking! Located at 1210 19th St NE, Unit #1 is a bright and spacious ABOVE GRADE 2BR/2BA condo with WIDE PLANK FLOORING, tall ceilings, and modern lighting throughout. The main level of the condo features a living room, area for dining, and UPDATED KITCHEN with stainless appliances, updated white cabinets with lighting, upgraded countertops, and large kitchen island with waterfall quartz counters. Off the living room is a nicely-sized PRIVATE DECK - the perfect place to relax or entertain - and access to the RESERVED PARKING SPACE that is available for an additional cost. The main level also has a modern dual-entry full bathroom and spacious bedroom featuring a double door closet and oversized window for ample natural light. Upstairs, you'll find the primary bedroom suite with a large bedroom and custom organized walk-in closet and the RELAXING EN-SUITE with a stylish glass shower, SEPARATE SOAKING TUB, double vanity, and chic lighting! You'll also find a large linen closet for extra storage and in-unit washer & dryer on the upper level as well. Built in 2019, this nearly new condo has a low monthly condo fee, is pet-friendly, and conveniently located on the cusp of the National Arboretum, popular grocery stores and restaurants, and easy access to several major roads leading to Rt 50 and 295. You'll love the combination of convenience and amenities this neighborhood has to offer!
Courtesy: Long & Foster Real Estate, Inc., yanira@lnf.com
View additional infoNow priced to sell at $469K, well below assessed value, OR, take advantage of a special financing offer to reduce buyer's monthly payments in year 1 and 2 of the loan. Ask for more details. Welcome to luxury living in the heart of DC's vibrant Navy Yard-Capitol Riverfront neighborhood! This stunning condo is impeccably designed, featuring white oak hardwood floors, soaring tall 9+ ceilings, expansive windows, ample natural light, and designer finishes throughout including Blomberg appliances and sleek modern wood textures. Completed in 2021, this exclusive residence includes top-notch amenities, including concierge service, bike storage, a package room, Dryy Drop lockers for your dry-cleaning needs, a fitness center, an outdoor pool, billiards, coffee bar, a party-lounge room, Zen garden, and a rooftop terrace with fire pits, grills and breathtaking views of the city. Your pets are welcome here too, check out the dog washing salon and the indoor dog playground. The building and this unit were built with ANSI guidelines in mind, and offers many accessible features for guests and residents. Located in the bustling Capitol Riverfront neighborhood, residents enjoy a plethora of dining, entertainment, and recreational options including Nat's Stadium right at your doorstep. Easy access the Metro station and major highways, commuting around the city is a breeze, no car required. Don't miss this rare opportunity to own a piece of luxury in one of DC's most sought-after neighborhoods and experience the epitome of urban living at its finest!
Courtesy: Fairfax Realty Select, 7035858660
View additional infoWelcome to your charming move in ready townhome in the heart of Anacostia! The fenced in front yard, welcomes you to the main level of this home. This elegant single family home features an open space concept sleek hardwood floors throughout both levels. Enter into your living space area followed by your spacious kitchen with stainless steel appliances, modern cabinetry, sleek countertops and kitchen island. Second level features your primary bedroom, 2 great size bedrooms and full bath. Head to the basement where you will find full size washer and dryer, 1 spacious bedroom and full bath. Great location, only a few minutes away from shops, parks, historic venues, major roads and much more . don't miss out!! **seller requires 30 day rent back**
Courtesy: RLAH @properties, (202) 518-8781
View additional infoWelcome to your urban oasis in the heart of chic Logan Circle! This stylishly renovated 1-bedroom condo, perched on the 8th floor, offers a spacious and inviting retreat in one of D.C.'s most sought-after locations. As you step inside, you're greeted by an open floor plan that seamlessly blends modern design with comfort. The living area boasts huge west-facing windows, flooding the space with natural light and offering edgy urban views. Whether you're lounging on the sofa or entertaining guests, you'll appreciate the airy ambiance and the sense of connection to the vibrant neighborhood below. The condo comes with a coveted GARAGE PARKING space, ensuring convenience and peace of mind in the bustling city center. And with secure entry and elevators, you can rest assured knowing that your condo is both safe and accessible. The updated kitchen is a chef's dream, featuring sleek countertops, stainless steel appliances, gas cooking, and a convenient breakfast bar for casual dining or socializing. Meanwhile, the renovated bathroom offers plenty of storage solutions, combining functionality with modern aesthetics. This pet-friendly building boasts amenities that enhance your urban lifestyle, including a gorgeous roof deck with panoramic views, perfect for soaking up the sun or enjoying evening cocktails with friends. Additionally, a shared courtyard off the lobby provides a tranquil escape from the hustle and bustle of city life. With its prime location, this condo offers unparalleled convenience. Walkable to METRO, downtown, trendy bars and restaurants, and shopping destinations, you'll have everything you need right at your doorstep. Plus, with approved VA financing, it's easier than ever to make this urban retreat your own. And the best part? The condo fee includes ALL utilitiesâelectric, gas, heat, A/C, and waterâmaking budgeting a breeze and allowing you to enjoy all the comforts of home without any additional hassle. Don't miss your chance to experience the epitome of city living in this chic Logan Circle condo. Make this yours before it's gone!
Courtesy: Keller Williams Capital Properties
View additional infoOPEN HOUSE SUN 1-3! Discover the perfect blend of city living and serene surroundings in this captivating two-bedroom condo in the SW Waterfront. Nestled in a tranquil corner, this corner unit offers panoramic views from its private balcony, inviting you to unwind amidst a lush setting just minutes from the Potomac River. Step inside to find an elegant retreat adorned with beautiful wood floors, a tastefully remodeled bathroom, and an updated kitchen ready to inspire your culinary adventures. The spacious living room and separate dining area provide ample space for entertaining, while generous closets and floor-to-ceiling windows flood every room with natural light, creating sun-filled living spaces you'll love coming home to. As if that weren't enough, this pet-friendly Mid-Century Modern Condominium boasts a wealth of amenities, including 24-hour concierge service, on-site management, a package room, and a refreshing outdoor POOL. Plus, with all utilities covered in the monthly association fee, you can enjoy a carefree lifestyle with peace of mind. Conveniently located just minutes away from some of the District's premier entertainment and recreational destinationsâincluding The Wharf, The Yards, and Buzzard's Pointâthis home offers endless opportunities for dining, shopping, and leisurely strolls along the riverfront. For commuters, the property is a dream come true, with double sized garage parking included, you can easily fit 2 SUVâs. You are less than a 5 min walk to the Waterfront METRO and less than 10 min walk to over 40 bars, restaurants and shops. Whether you are a driver, walker or biker we got your covered! Don't miss your chance to experience urban living at its finest
Courtesy: Leeds Realty, Inc.
View additional infoClose in location and accessible to public transportation, expanded three bedrooms with three full baths town home with all the bells and whistles. In sought after Danbury development.
Courtesy: EXP Realty, LLC, (833) 335-7433
View additional infoExclusive limited-time offer: Price reduction to $465K, with up to 3% seller credit towards closing costs. Hurry, as supplies are limited. Certain conditions apply. Prime Location! Rare Gem! Bright and Spacious New Development Opportunity in desirable Shepherd Park. Own your future residence with modern touches at a special launching price. Great investment value! This stylish Green Building is situated just beside the beautiful new 66-acre development at Walter Reed, with retail, entertainment, hotel, office, health care, schools, and 22 acres of parks and plazas. Situated in a vibrant part of the city with the comfort of modern living! MESKEN 1103 offers great living spaces surrounded by shops, restaurants, parks, and accessible transportation. Each of the ten condos has been designed to be functional and make the best use of the space. Experience urban convenience with a neighborhood feel in your new place. This is your chance to reserve your new home! Pics for the Model Home!Please review alternative available units starting at 459K.
1,426–1,450 of 2,204 properties displayed
How may I help you?Get property information, schedule a showing or find an agent |
|||||||||||||||||||||||||||||||||||||||||||||||||||||||||||||||||||||||||||||||||||||||||
|
|
|
|
|||
 |
Copyright © Metropolitan Regional Information Systems, Inc.


