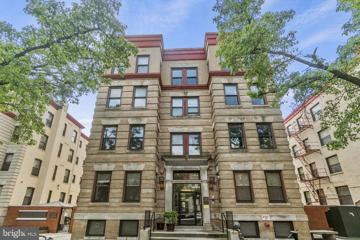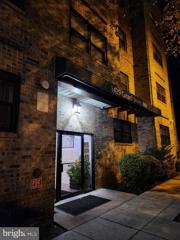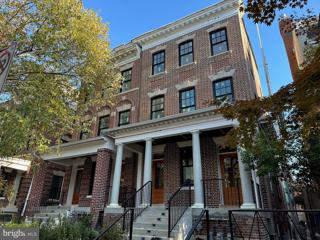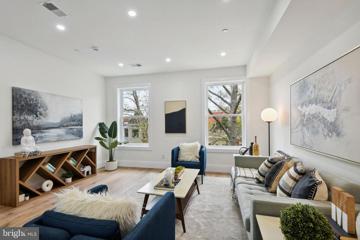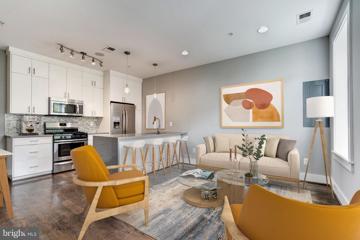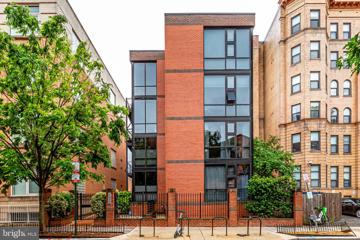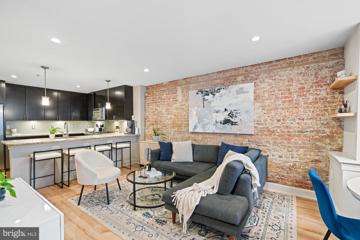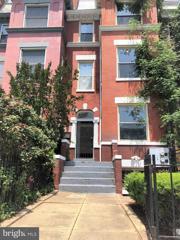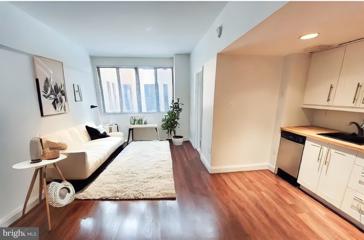 |  |
|
Washington DC Real Estate & Homes for Sale189 Properties Found
126–150 of 189 properties displayed
Open House: Sunday, 7/28 3:00-5:00PM
Courtesy: TTR Sotheby's International Realty, (202) 333-1212
View additional infoFor a limited time, Seller is offering closing cost assistance or a subsidy toward an interest rate buy down. Welcome to 1714 Euclid St, Adams Morganâs newest boutique development, consisting of 8 luxury condominiums. These contemporary homes feature quartz counter tops, handsfree kitchen faucets, Delta thermostatic valve fixtures, and high end appliances by GE and LG. Unit 8 is a duplex unit, with 2 bedrooms & 2 baths. On the upper level, a large terrace off the primary suite offers monument views and a large primary bath features separate shower and soaking tub, plus dual vanities and multi-colored LED lighting. The entry level features a gourmet kitchen, a spacious living area with great light, and one of two bedrooms. Ideally located on Euclid St, steps away from the many amenities of one of DCâs most popular neighborhoods, including grocery shopping at Harris Teeter, restaurants of all cuisines, Meridian Hill Park, fitness and yoga studios, the Line Hotel and more. A walk score of 99 and a myriad of nearby transit options, including the Circulator and MetroBus, Columbia Heights Metro (green/yellow lines) or Woodley Park Metro (red line) make this one of DCâs most convenient locations. A car is unnecessary, but one oversized parking space is available for purchase. Note that condo fee includes gas and water. Be among the first fortunate owners to call 1714 Euclid home! Open House: Saturday, 7/27 1:00-3:00PM
Courtesy: TTR Sotheby's International Realty
View additional infoIntroducing 1713 Q St NW â a historic stone rowhouse in Dupont that features three newly renovated units from StonePark Development. Owner will consider SELLER FINANCING at 5%! Entire building is available for purchase, or units 2 & 3 could be purchased together to provide elevator access to both units. Live in the upstairs penthouse, and rent out #2 or use it as an in-law suite. Using the highest-quality finishes and layouts designed to maximize space, light, and style, 1713 Q features the best in modern living, all with a classic design aesthetic. Wide-plank herringbone flooring throughout, custom artisan millwork, and tall ceilings are highlights of the building, which also includes a large private rear patio and off-street parking for two vehicles. Kitchens feature double-thick quartz countertops, stainless steel appliances, designer tile, and custom cabinetry. Penthouse unit is over 3000 sqft of luxury, serviced by a private elevator. 3BR+den/3.5BA, private roof terrace, and huge open concept living room and kitchen, perfect for entertaining. Unit 2 on the main floor is a large 1BR+den/1.5BA, with an open concept living room/kitchen. Located on one of the best blocks in all of the DC, 1713 Q is a grand property originally built in 1885. Its location sits just minutes away from restaurants, grocery stores, culture and entertainment that Dupont and Logan have to offer. Close to all forms of public transportation. Square footage is estimated; builder contract required; awaiting final tax IDâs. Seller prefers settlement with Counselors Title LLC. Ownerâs title insurance reissue discount available. Open House: Sunday, 7/28 11:00-1:00PM
Courtesy: Samson Properties
View additional infoThis bright and inviting one-bedroom, one full bath condo is located in the classic Brittany Building of Dupont Circle. This charming unit boasts great views, exposed brick walls, hardwood floors, fresh paint and windows throughout providing tons of natural light. A bright and cozy living room with fireplace, built-in shelving and track lighting leads to the sparkling kitchen boasting tile flooring, excellent cabinet space, stainless steel appliances (refrigerator with bottom drawer freezer, electric stove, overhead microwave, dishwasher) and ceramic backsplash. The bedroom includes a closet with organizer and the full bath features a tub with shower, large mirrored medicine cabinet and ceramic tile throughout. An in-unit laundry closet in the hallway and living room coat closet round out the space. Enjoy the perfect location for city living, just steps away from the vibrant Dupont Circle neighborhood, with its energetic nightlife, trendy restaurants, and delightful shops and easy access to Dupont Circle Metro Station for commutes throughout the city. Immerse yourself in the energy of one of DC's most sought-after neighborhoods. This move-in ready condo is a fantastic opportunity! *** Unit currently covered by Seller 2-10 Home Warranty which can be converted to Buyer Coverage post-closing.*** Open House: Saturday, 7/27 1:00-3:00PM
Courtesy: TTR Sotheby's International Realty
View additional infoIntroducing 1713 Q St NW â a historic stone rowhouse in Dupont that features three newly renovated units from StonePark Development, using the highest-quality finishes and layouts designed to maximize space, light, and style. Owner will consider SELLER FINANCING at 5%! The Penthouse @ 1713 Q features the best in modern living, with a classic design aesthetic. Private elevator, wide-plank herringbone flooring throughout, custom artisan millwork, and tall ceilings are highlights of this rare offering, which also includes a roof deck and off-street parking. The Penthouse is over 3000 sqft of luxury. 3BR+den/3.5BA, with a huge open concept living room. Kitchen is perfect for entertaining or cooking, with double-thick quartz countertops, stainless steel appliances, designer tile, and custom cabinetry. Located on one of the best blocks in all of the DC, 1713 Q is a grand property originally built in 1885. Its location sits just minutes away from restaurants, grocery stores, culture and entertainment that Dupont and Logan have to offer. Close to all forms of public transportation. Square footage is estimated; builder contract required; awaiting final tax IDâs. Unit 95% complete, registration required for showings.
Courtesy: Compass, (240) 219-2422
View additional info$5000 Closing Credit to a buyer if under contract by August 1. Welcome to your urban oasis at 1418 W St NW, Unit 101! Nestled in the vibrant heart of Washington DC's 14th Street Corridor neighborhood, this charming 1 bedroom, 1 bath condo offers the perfect blend of comfort, convenience, and style. Step inside and be greeted by the warm embrace of hardwood flooring, guiding you through this inviting residence. The living area provides a cozy retreat for relaxation or entertaining guests. Cooking enthusiasts will delight in the well-appointed kitchen, featuring a gas stove and plenty of counter and cabinet space, a rare find in city living. Whether you're whipping up a gourmet meal or a quick snack, this kitchen is sure to inspire your culinary creativity. The bedroom offers a peaceful haven for rest and rejuvenation, with a tranquil atmosphere and generous closet space to accommodate your storage needs. Outside your door, discover the vibrant energy of the 14th Street Corridor neighborhood, with a myriad of shops, restaurants, and entertainment options just steps away. Craving a delicious meal or a caffeine fix? Look no further than Tatte Bakery, conveniently located just a couple of doors down, offering an array of delectable treats and artisanal coffee to satisfy your cravings. With its prime location and desirable features, 1418 W St NW, Unit 101 presents a rare opportunity to experience the best of city living in one of Washington DC's most sought-after neighborhoods. Don't miss your chance to make this urban retreat your own â schedule your private tour today! ***Note, photos are virtually staged***
Courtesy: Glass House Real Estate
View additional infoThe Avalon is a picture-perfect mid-sized condo building that has recently undergone renovations and is ideally located near the Woodley Park-Zoo (Red Line), Columbia Heights, and U Street (Yellow/Green Line) Metro stations. This 1BR/1BA unit boasts an open floor plan, updated kitchen and bathroom, a full-size washer & dryer in-unit, built-in storage, and wall units in both the bedroom and bathroom. Residents enjoy access to a fantastic, renovated rooftop deck with stunning views of the Capitol, Adams Morgan, and Rock Creek Park. It offers proximity to the hustle and bustle while being situated in a quiet neighborhood.
Courtesy: Compass, (202) 386-6330
View additional infoDo not miss this one of a kind addition to the Logan Station condominium, featuring a spacious configuration and a private entrance tucked behind of manicured yard! Step into the expansive living space, adorned with oversized bay windows that frame the quiet street scene and bathe the rooms in natural light. The interior exudes a sense of refinement, boasting high-quality LVP flooring, motorized shades, and dimmable lights that allow you to set the perfect ambiance. The open floor plan seamlessly transitions from the living area to the gourmet kitchen, where quartz countertops, luxury appliances, and ample cabinetry await the culinary enthusiast. A pantry adds convenience and functionality to the space, ensuring every culinary need is met with ease. Retreat to the primary bedroom, where double closets with Elfa built-ins provide ample storage space. The en suite bathroom is a spa-like haven, featuring double sinks and showers, offering the ultimate in relaxation and comfort. The yard provides an additional buffer from the city, to make the home feel like more of an escape. With the association handing the landscaping and snow removal, enjoy the beauty of the outdoors without the hassle of maintenance. There is a private patio for an outdoor escape with a bit more privacy, and space for a grill and seating. Conveniently located in a quiet neighborhood yet just moments away from the city's vibrant dining, shopping, and entertainment destinations, this is urban living at its finest. The sale includes one garage parking space. $3,595,0002032 Allen Place NW Washington, DC 20009
Courtesy: Washington Fine Properties, LLC, info@wfp.com
View additional infoWelcome to District495âs latest masterpiece; located along one of Kalorama Triangleâs most captivating treelined streets, spanning 3,125 square feet across three levels, this exquisite residence features 5 Bedrooms, 3.5 Bathrooms and an open-concept design that harmoniously blends timeless elegance with modern sophistication. A true masterpiece, every detail has been meticulously crafted, from the 8-foot-tall wood doors, the Artisan handmade White Oak wooden handrails and posts, Pella windows and two jaw dropping accordion doors that welcome an abundance of natural light and unveil the professionally landscaped front and backyards. As you walk through the captivating interior space, the hand-picked Calacatta marble selections, timeless herringbone White Oak hardwood floors, custom millwork, Restoration Hardware and Visual Comfort designer lighting, and top-of-the-line appliances and fixtures, create a sensational experience. The gourmet style Kitchen is an entertainerâs dream with its custom two-tone inset cabinetry, ILVE Majestic stove with double electric ovens, Thermador appliances and Shaws fireclay sink, perfect for hosting large family gatherings and social events. The upper level is dedicated to 3 Bedrooms and 2 Baths including the expansive Primary Suite that offers soaring 14-foot ceilings, custom built-in wardrobes, a gorgeous marble shower and double vanity with Waterworks fixtures and sinks in addition to the heated Bathroom floors, a dressing room with custom built-in shelving and more. Retreat to the second and third Bedrooms nestled towards the rear of the home where beautiful French doors uncover a private balcony, offering an elevated vantage point to admire the breathtaking beauty that surrounds you. The lower level of this magnificent property offers the versatility to be used as additional family gathering area with a fully equipped Kitchen, additional Living Room, secondary washer/dryer and Mudroom with Pet Shower. This level also presents a fourth Bedroom and Bathroom plus an additional room that can be used as a fifth Bedroom or office/entertaining space with dual exits for convenience and comfort. The enchantment continues outside, where a stunning backyard oasis awaits. Whether you seek private tranquility or a setting for unforgettable outdoor gatherings with 2 car garage parking and 2 EV chargers, this picturesque space caters to your every desire. With meticulous attention to detail and no expense spared, this showpiece residence is sculpted to perfection. Located in the highly sought after Oyster-Adams School District, this home embodies the pinnacle of luxury, sophistication and comfort. Donât miss this rare opportunity to own a showpiece residence in one of the Capital Regionâs most prestigious neighborhoods. Square foot calculation provided by Arcdimension.
Courtesy: Keller Williams Capital Properties
View additional infoFantastic top floor unit in the heart of Dupont/Logan/U St, pairing old world charm with modern convenience. Well maintained hardwood floors, fresh paint and lots of windows throughout, providing amazing city and monument views from every room. Open gourmet kitchen with lots of cabinet space, granite countertops, stainless steel appliances, and convenient breakfast bar perfect for entertaining. Large bedroom with extra closet space, plus an ensuite bath featuring custom marble tiling. Coop fee includes, water, heat and taxes! Located between Washingtonâs Dupont Circle and Logan Circle, and adjacent to U Street and Adams Morgan, this condo is close to two Metro Stations (Dupont Red line & U St Green line); Award winning restaurants on U Street, 17th Street, 18th Street & 14th Street corridors; shops and DCâs best dog park; Multiple grocery stores (Whole Foods, Trader Joes, Harris Teeter, Yes Organic Market). Enjoy a car-free lifestyle in this fabulous location! Open House: Sunday, 7/28 2:15-4:15PM
Courtesy: Long & Foster Real Estate, Inc., (301) 229-4000
View additional infoRarely available Best Address Mendota washer/dryer, luxury bath, gourmet galley kitchen, walk-in closet, charming & sunny view, decorative fireplace. Stunning high-end renovations with every comfort and elegance! Feels like Paris. (The furniture and pictures have been removed from this apartment. The apartment is basically empty except the staged bed in the bedroom).
Courtesy: Keller Williams Capital Properties
View additional infoWelcome to 1440 W St. NW Unit 206 and Capital Manor Cooperative. A great opportunity for affordable housing located in the heart of U Street corridor and minutes away from Dupont Circle. Unbeatable location with plenty of shopping, dining, and entertainment options in the surrounding areas and only minutes away from two metro stations. The co-op has an underlying blanket mortgage that is assumed by the buyer and cannot be paid off early. The portion of the underlying mortgage for this unit is approximately $71,500. The monthly co-op fee is $1,076, which includes the underlying mortgage payment, insurance, maintenance, taxes, and all utilities (excluding electric). Applicants may not exceed the household income limitations: $63,000 (1 person); $72,000 (2 people); 81,000 (3 people) Please call or email the listing agent Angelo Industrious for questions and more details. Donât miss out on this wonderful opportunity and book your showing online with us today.
Courtesy: Compass, (202) 386-6330
View additional infoRare find in unbeatable Dupont Circle location! This 2-level 1 bed, 2 bath condo on Willard St NW is one of a kind! This home features a brand new HVAC, brand new hot water heater, hardwood floors, a gas fireplace, recessed lighting, large windows and ample storage. On the main level, you have an open living room, a newly renovated kitchen, full bathroom and additional space for a home office or exercise area. The updated, modern kitchen features white cabinets, new hardware, stainless steel appliances and Quartz countertops. On the lower level, you will find the main bedroom, bathroom and stacked washer and dryer. There is also a new programmable thermostat and toilet in the upstairs bath. This building offers an updated rooftop deck with seating, a gas grill and incredible views of the city - perfect for watching the Fourth of July fireworks! In close proximity to Dupont and Adams Morgan's best dining and entertainment including favorites like The Imperial, Bar Charley, Anju, Lucky Buns and more. Also walkable to Vida fitness & all 14th Street has to offer. All square footage and dimensions, though compiled from sources deemed reliable, are estimates.
Courtesy: EXP Realty, LLC, 8333357433
View additional infoWelcome Home! This affordable, cozy two-bedroom unit is your pathway into DC living in the lovely neighborhood of Columbia Heights. Located in a secured-entry building and surrounded by multiple public transportation options, parks, restaurants, shopping and more, your new residence includes an assigned parking space and easily accessible on-site-in laundry facilities. The modernly appointed kitchen is complemented by the easy flow between the dining and living room areas. The primary bedroom features a walk-in closet. Donât wait, it wonât last long! This is NOT an IZ unit and there is no IZ-related occupancy requirement, i.e. this 2-unit property does not require 2 occupants. Current photos were taken before prior tenant had moved. New photos will be uploaded soon. Seller prefers National Capital Title & Escrow for settlement as they are the co-op's Transfer Agent and preferred title company. Pursuant to the District of Columbiaâs affordability requirements, this estate sale co-op is an income restricted unit, owner occupants only. Total maximum annual incomes (pre-tax amounts, projected over the next 12 months) for all persons who will live in this 60% MFI unit, by household size: $63,900 (1 person), $73,000 (2 people), $82,150 (3 people), $91,250 (4 people), $100,400 (5 people). There is one underlying mortgages that is addressed in the monthly co-op fees. The total monthly cost of the underlying mortgage is $149.30. The co-op fee that includes water and parking is $701,70 monthly. Approval is required by the co-op board for any contracted purchaser and is obtained via a mandatory interview process. Prior to the execution of any contract, all prospective purchasers must submit income information to a DHCD-approved certifying entity, to determine whether they are income eligible to purchase the unit in accordance with the terms of the Affordability Covenant. The listing agent will facilitate buyer(s) submission to a CBO (Community Based Organizations) to act as a Certifying Entity. Come visit the property and get your process started today. $1,299,9002516 12TH Street NW Washington, DC 20009Open House: Saturday, 7/27 11:00-1:00PM
Courtesy: TTR Sotheby's International Realty
View additional infoBogdan Builders presents a freshly renovated semi-detached townhome in Columbia Heights! This hilltop residence is located on a secluded side street, expands to almost 3000 square feet, and is illuminated throughout with southern, eastern, and western exposures. The first level boasts an open floor plan with soaring 10â+ ceilings and a large gourmet kitchen featuring Kitchen Aid appliances, an XO beverage cooler, and an oversized island. The kitchen walks out onto a deck that exits to the rear yard and two secured parking spaces. The upper level contains a spacious primary suite with cathedral ceilings and an ensuite bathroom, while the rest of the level hosts a hall bathroom, two bedrooms, a laundry closet with stacked Electrolux washer/dryer, and a rear balcony off of the third bedroom. The lower level features a family room with a large full bedroom, full bathroom, walk-out rear entrance, and an upgrade option to add a bar. This home is located just blocks from the Columbia Heights Metro (Green), DC USA, and other important retail shopping such as Giant Foods, Target, Starbucks, CVS, Chick-fil-A, Petco, and more. The property is also a short walk to the bars and restaurants on 11th Street, such as El Chucho, Wonderland Ballroom, Buddyâs, Johnnyâs, Makan, Red Rocks, Queen's English, and the Coupe.
Courtesy: Long & Foster Real Estate, Inc.
View additional info. Located in the heart of vibrant Adams Morgan but on a quiet tree lined street, these units offer the perfect blend of modern amenities and historic charm. This 2nd floor unit provides an elegant 1300 sq ft 2 bedroom/2bath flat splashed with light from 3 exposures and huge windows throughout.! Fine features include 6 inch wide plank hardwood floors throughout, high ceilings, a stunning gourmet kitchen with awesome cabinet & counter space, white quartz counters, and top of the line appliances! Custom fit closets, large well proportioned bedrooms, and inviting custom tiled baths are a few other wonderful aspects to appreciate. The icing on the cake - a large bonus carriage house studio above the parking garage providing a 3rd bedroom or optional au-pair or in-law space literally steps from the flat. It's like getting a huge 2br/2ba for $1,100,000 + a spacious carriage house unit for $249,000. A great buy!!!! other units are available & all have stunning gourmet kitchens, 6 inch hardwood flooring, custom ceramic tiled baths and flooring, private outdoor spaces, wonderful light, Pella windows, custom fitted closets, and reasonable condo fees! This project boasts green roofs on all of the buildings, solar power, eye-catching landscaped grounds, and an open central courtyard with environmentally conscious water retention wells making it a sustainable and eco-friendly living space.
Courtesy: McWilliams/Ballard, Inc., (202) 280-2396
View additional infoLuxury meets industrial chic in this penthouse with private roof deck and sweeping city views. As you enter the foyer gallery, you're greeted by an abundance of natural light from the floor to ceiling windows in the 2-story living area with spectacular views of the DC skyline. The open floor plan provides a perfect flow for entertaining. A Chefâs kitchen created by Four Brothers Design + Build features a large kitchen island with lots of storage including pull-out drawers, sliding inserts and open shelving. Professional appliances - built-in Sub-Zero Stainless Steel refrigerator, Sub-Zero beverage center, EuroCave wine cellar with 225 bottle capacity, Viking Professional Gas Range, Bosch Speed oven, and Bosch dishwasher. The main level primary bedroom suite is large enough for a king bedroom set and a sitting area as well as a walk-in closet plus 2 other closets. The en-suite bath has a large glass enclosed walk-in shower and a dual vanity. The second loft bedroom has an en-suite walk-in shower. Additional features include a powder room near the entry way, a Bosch washer/dryer, custom black-out window shades throughout as well as a handicap, secure garage space. Located at the south end of the building this incredible condo has windows on the East, South and West walls making it one of the most private penthouses in DC. All that AdMo, Dupont and Logan have to offer just blocks away. This penthouse offers a rare combination of luxury, privacy, top-notch amenities, stunning views, and a prime location in the heart of Washington, DC, making it an enticing and exclusive residential opportunity for discerning buyers. Open House: Sunday, 7/28 3:00-5:00PM
Courtesy: TTR Sotheby's International Realty, (202) 333-1212
View additional infoFor a limited time, Seller is offering closing cost assistance or a subsidy toward an interest rate buy down. Welcome to 1714 Euclid St, Adams Morganâs newest boutique development, consisting of 8 luxury condominiums. These contemporary homes feature quartz counter tops, handsfree kitchen faucets, Delta thermostatic valve fixtures, and high end appliances by GE and LG. Unit 7 is a duplex unit, with 2 bedrooms located on the upper level and offers a large terrace with wonderful treetop views and a large primary bath, with separate shower and soaking tub, plus dual vanities and multi-colored LED lighting. The entry level features an enormous kitchen island with seating for 5, a spacious living area with great light, and a convenient powder room. Ideally located on Euclid St, steps away from the many amenities of one of DCâs most popular neighborhoods, including grocery shopping at Harris Teeter, restaurants of all cuisines, Meridian Hill Park, fitness and yoga studios, the Line Hotel and more. A walk score of 99 and a myriad of nearby transit options, including the Circulator and MetroBus, Columbia Heights Metro (green/yellow lines) or Woodley Park Metro (red line) make this one of DCâs most convenient locations. A car is not necessary, but one oversized parking space is available for purchase. Note that condo fee includes gas and water. Be among the first fortunate owners to call 1714 Euclid home!
Courtesy: TTR Sotheby's International Realty
View additional infoNEW PRICE! Welcome to urban living at its finest in this charming 2 bedroom, 2 bathroom garden level condo nestled in a boutique 4-unit building in the vibrant Columbia Heights neighborhood of Washington, DC. Step into this thoughtfully designed space featuring modern amenities and stylish finishes throughout. The open-concept living area is bathed in natural light, creating an inviting atmosphere for both relaxation and entertainment. The sleek kitchen boasts stainless steel appliances, granite countertops, and ample cabinet space, making meal preparation a breeze. With over 1000 sqft, this two bedroom offers a comfortable retreat, one with its own en-suite bathroom and the other bedroom, boasting high ceilings, large closet and light from the internal breezeway, providing sunlight, privacy and convenience for residents and guests alike. With generous closet space and large windows, these bedrooms offer a perfect balance of comfort and functionality. Enjoy the convenience of in-unit laundry and a private rear outdoor balcony. Outside, the vibrant neighborhood of Columbia Heights beckons with its eclectic mix of restaurants, shops, and entertainment options. From the nearby Metro station, residents can easily explore all that Washington, DC has to offer. Experience urban living at its best in this meticulously maintained condo, offering the perfect blend of modern convenience and city living charm. Don't miss your chance to make this Columbia Heights gem your new home. Schedule your showing today!
Courtesy: Pearson Smith Realty, LLC, listinginquires@pearsonsmithrealty.com
View additional infoPrice reduced! Welcome home! This spacious 2 bed, 2 bath condo, tucked just off 14th Street, has it all! Located in a boutique, gated building and fully renovated in 2008, it is what you have been waiting for. It features an open floor plan, Brazilian cherry hardwoods, massive windows, updated gourmet kitchen with high-end appliances and wine fridge, two balconies for outdoor living, Turkish marble baths, and washer/dryer in-unit. The expansive primary bed has room for a home office or sitting area, as well as two closets with custom closet systems. Included is a large 5âx8â climate-controlled storage unit. The building features a communal party room, gym and large rooftop deck to unwind. Awesome location, just steps to restaurants, nightlife, Meridian Hill Park, U Street, Columbia Heights and more! Convenient to public transportation, metro bus, and the metro. Pet and Investor Friendly! $2,799,9951314 S Street NW Washington, DC 20009
Courtesy: Compass, (301) 298-1001
View additional infoRenowned architects Thomson & Cook and interior designer Martha Vicas collaborate in Logan Circle for a show stopping circa 1890 19' wide Victorian end-unit row home with southwestern exposure. Bringing an unparalleled juxtaposition of modern minimalism and historic styles to light. Every striking detail is intentional, in the form of custom millwork throughout every room, built-in cabinetry, custom window treatments and Stark carpeting and an original exposed brick archway. Upon entering the spacious home, you will be immediately taken by the incredible layout and view through the length of the main level with three striking archways. The main level family room opening to the back patio will surely be a wonderful spot for relaxation in the home. The kitchen is crisp and bright with abundant storage and counter spaces, a chef's kitchen with a commercial Miele appliance suite, hand cut clay tile backsplash, custom cabinetry, and the original exposed brick archway. All of the spacious bedrooms feature en suite bathrooms. The terrace level offers a versatile layout perfect for a home gym, media room or guest suite. There's also the option for two car gated parking.
Courtesy: Compass, (301) 298-1001
View additional info*Sellers have offered the following* - Outdoor Furniture and BBQ Grill Convey - A Landscape Refresh with Flowers and Mulch - Will Consider Indoor Furniture Items to Convey if Buyer Desires Welcome to 1444 Fairmont Street, Unit #1, an enchanting urban sanctuary nestled in the heart of Washington, DC. This inviting residence offers a seamless blend of comfort and convenience, tailored for those seeking the perfect balance of city living and serene relaxation. Step into the expansive living area and open concept, which creates a perfect setting for entertaining and lounging. The updated kitchen features new stainless steel appliances, gas cooking, elegant cabinetry, pristine granite countertops, and a stylish mosaic backsplash. The breakfast bar accommodates seating for four, offering versatile dining options, while the eat-in space provides a charming setting for candlelit dinners or basking in natural light during the day. The living room features beautiful exposed brick, adding a touch of character and warmth to the space, creating a cozy ambiance for residents to enjoy. The primary bedroom offers an ensuite full bathroom, abundant natural light, a generous closet, and a tranquil sanctuary. Just down the hall, the second bedroom lends itself to versatility as an office or guest space, catering to a range of lifestyle needs. From this room you can walk out to the garden out back for ease of use with pets or for a casual night with friends. Additionally, there is a second full bathroom, providing added convenience for residents and guests. There are plenty of closets for storage and an in-unit washer/dryer closet. The home is also equipped with a full Simplisafe alarm system to include: front and rear exterior cameras, and one interior camera. The private backyard entices with opportunities for leisurely moments with your furry companion, providing a serene retreat for gardening, grilling, and cozy evenings around the fire pit. Embrace the changing seasons with nearby attractions such as Rock Creek Park and Meridian Hill Park, ideal for outdoor enthusiasts and nature lovers. Immerse yourself in the local culture with visits to the Mt. Pleasant Farmers Market and delightful dining experiences at beloved neighborhood establishments like Rooster & Owl. Unwind with happy hour at Taqueria al Lado and indulge in leisurely Sunday mornings with coffee along 18th Street, soaking in the vibrant community ambiance. This is a captivating and meticulously designed residence that encapsulates the spirit of city living, offering a delightful retreat for every season. $1,355,0001321 Harvard Street NW Washington, DC 20009
Courtesy: Investors Real Estate LLC
View additional infoHarvard House is a towering Victorian in Columbia Heights, steps to the Metro, shopping and restaurants. The building contains 2 units ideal for a family occupying the main house while renting the English basement for extra cash to defray part of the mortgage. The 3-level main house combines beautiful features from its plus 100-year-old origins with a thorough modernization, boasting 6 bedrooms, 3 baths, chef's kitchen, fenced-in rear porch and roof deck with panoramic views. The English basement is a finished, separately-metered unit, boasting 2.bedrooms and 2 baths. Both units are equipped with updated central air and heating, hardwood floors, granite counters and SS appliances. A garage accessible by remote control is large enough for 2 cars. Open House: Sunday, 7/28 1:30-3:00PM
Courtesy: Compass, (202) 448-9002
View additional infoArchitecturally stunning three-bedroom townhome. There are three exceptionally large bedrooms and 3 1/2 baths. One of two primary bedrooms located on the top level is the crowning jewel of this residence. The top floor master suite seamlessly integrates a bedroom, study, and solarium living room within an open plan. Moveable panels afford flexibility, allowing for the customization of each area to suit individual preferences for privacy and relaxation. The unique sky suite includes an ensuite bathroom, stunning city views from solarium lounge and balcony. Two additional bedrooms are located on the second level. The second 322 SF primary bedroom features an ensuite bath plus amazing storage. The third 322 SF bedroom boasts two walk-in closets with access to the hallway full bathroom. The main level boasts expansive open spaces, featuring a contemporary eat-in kitchen, formal dining room, and living room with a fireplace and balcony are ideal for both daily living and entertaining guests in style. The private garden area leads to the secure and gated one car parking with alley access to Swann Street. Located in the heart of the vibrant Dupont neighborhood, you will experience easy access to restaurants, grocery markets, shops and more. The iron gated and meticulously landscaped garden walkway greets and guides you to the main entrance of this stunning contemporary townhome. Welcome to 1823 16th Street, where luxury and convenience converge to offer one of Washington's premier addresses for city living.
Courtesy: Long & Foster Real Estate, Inc., (202) 966-1400
View additional infoKALORAMA IS THE BEST! ITâS THE "ROCKLEDGE?" A CONDOMINIUM AS WELL AS A COMMUNITY. YOUR UNIT HAS AN INVITING HALL/ENTRYWAY IS AN EXCELLENT SPACE TO DISPLAY YOUR COLLECTED ARTWORK, A COMBINATION LIVING/DINNING SPACE THAT IS PLENTIFUL, REARRANGE AS MUCH AS YOU LIKE WITHOUT FEELING ENCUMBERED. YOUR KITCHEN HAS STAINLESS STEEL APPLIANCES & AMPLE COUNTER SPACE WITH GRANITE. THE BEDROOM IS QUTTE CHARMING WITH OVERSIZED WINDOWS & THE TRUE CORNER OF THE CORNER UNIT PROVIDE LOADS OF LIGHT, RARE SIGHTINGS OF BIRDS, DEER FROM ROCK CREEK PARK WHICH IS RIGHT THERE & IN THE FALL WITH THE DISAPPEARANCE OF TREE FOLIAGE ALLOWS PICTURESQUE VIEW OF THE CONNECTICUT AVE BRIDGE OVER THE PARK. THE CONDOMINIUM BOARD HAS KEPT EXPENSES DOWN THROUGH WISE SPENDING. CONDO FEE FOR UNIT 208 IS $407 WHICHI INCLUDES HEAT. A NUMBER OF PARKING SPACES ARE POSSIBLE AT A MONTHLY FEE & LAUNDRY FACILITIES, BIKE ROOM & EXTRA CAGE STORAGE FOR THINGS SEASONAL ARE ALL ON THE LOWER LEVEL. PLENTY OF OPTIONS FOR METRO, BUS LINES & THERE IS FINE DINING GALORE. NO DOGS! TENANTS HAVE GIVEN NOT TO VACATE NO 90 NOTICE NEEDED. SEPTEMBER 1 OCCUPANCY POSSIBLE
Courtesy: Keller Williams Capital Properties
View additional infoWelcome to The Chastleton Cooperative, a well-maintained residence near Dupont Circle in Washington, D.C. This place offers convenience and access to a vibrant neighborhood that blends timeless charm with modern comfort. The building boasts stunning Gothic-style architecture from the 1920s, renovated with care in 2006. Inside, you'll find stainless steel appliances and a full bath for your comfort. The Chastleton also offers amenities like onsite management, 24/7 security, and a welcoming front desk, fostering a sense of community and peace of mind. And don't forget the rooftop deck, perfect for enjoying stunning city views. Don't let this opportunity pass you by. Experience firsthand why The Chastleton Cooperative is the perfect place to call home. Schedule your visit today and discover the warmth and charm of this inviting community!
126–150 of 189 properties displayed
How may I help you?Get property information, schedule a showing or find an agent |
|||||||||||||||||||||||||||||||||||||||||||||||||||||||||||||||||||||||||||||||||||||||||
|
|
|
|
|||
 |
Copyright © Metropolitan Regional Information Systems, Inc.












