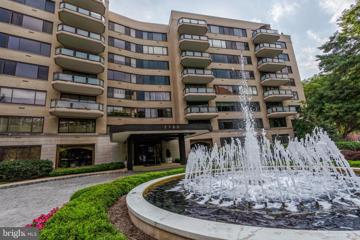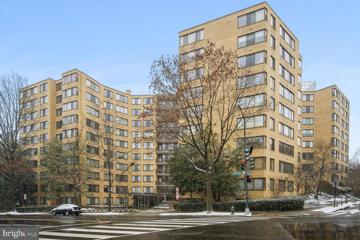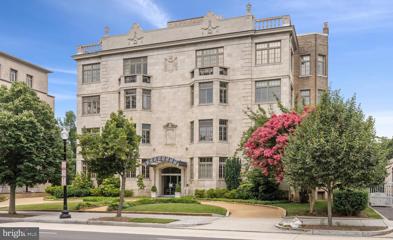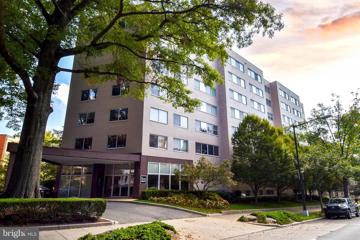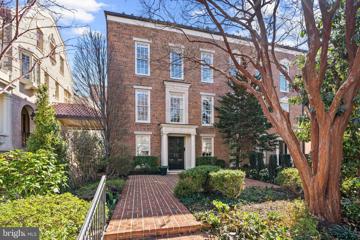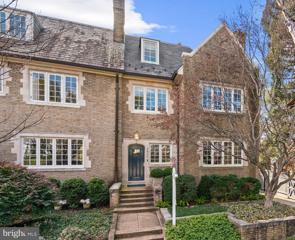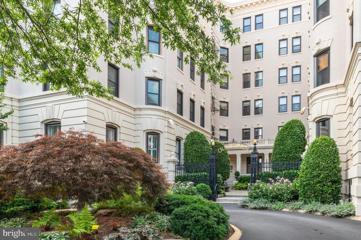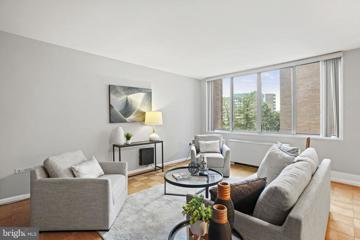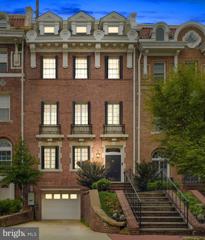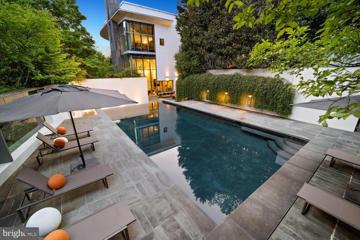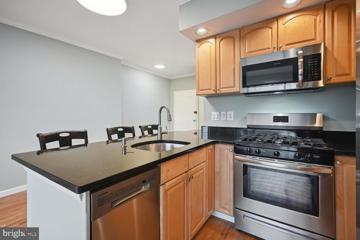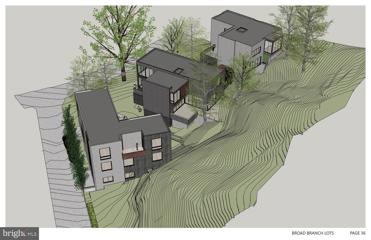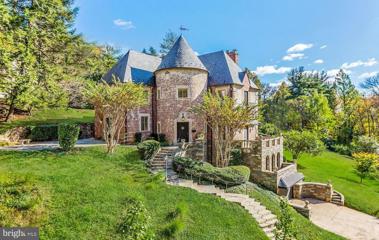 |  |
|
Washington DC Real Estate & Homes for Sale63 Properties Found
51–63 of 63 properties displayed
Courtesy: TTR Sotheby's International Realty, (202) 333-1212
View additional infoIntroducing an exquisite 7th floor residence at the coveted Shoreham West Residences in Woodley Park. This impeccably renovated unit offers 1 bedroom plus den, and 2.5 baths across 2,500 square feet of meticulously appointed living space. As you enter the gracious entry foyer, youâll notice gleaming hardwood floors, high ceilings, and elegant crown molding throughout. Step through to the spacious main living room, where sliding glass doors take you to a private covered balcony, offering breathtaking west-facing treetop views. The formal dining room, with concealed China cabinets, seamlessly leads to a newly-renovated kitchen. The kitchen blends luxury and function - with marble countertops, custom cabinetry, stainless steel appliances, a separate pantry, and access to the buildingâs service hallway. A convenient den/office has custom built-ins, providing the perfect space for a home office or guest bedroom. A light-filled family room boasts a coffered ceiling, solid wood built-ins and paneling, and panoramic views. The spacious primary bedroom offers views of the Washington Monument, accompanied by thoughtfully designed closet spaces, and an ensuite bath with marble and subway tile, a deep soaking tub, and a glass-enclosed shower. An additional full bathroom and laundry closet are in the hallway. Other highlights include remote-controlled window treatments, built-in audio/stereo speakers, recessed lighting, a powder room, and a versatile floorplan that accommodates multiple configurations. Shoreham West, a full-service building, pampers its residents with unmatched amenities, including 24-hour front desk, roof deck with panoramic views, fitness center, inviting lounge areas, parking garage, and extra storage. This unit offers the luxury of 3 assigned parking spaces and is within a stoneâs throw to the Woodley Park Metro, and some of the best shopping, dining, recreation in the city.
Courtesy: Compass, (301) 298-1001
View additional info$15,000 PRICE IMPROVEMENT ***Seller will consider a 2-1 Buydown credit with an acceptable offer affording the Buyer a 2% Buydown of the current rate for Year 1, and a 1% Buydown of the current rate for Year 2*** Introducing the Essex at 4740 Connecticut Ave, Unit 601 - with over $40,000 of renovations you won't want to miss seeing this beautifully renovated 1 bed, 1 bath unit offering a tranquil view of quiet Davenport Street. This delightful home features a newly renovated kitchen with quartz countertops, stainless steel appliances, and a tastefully designed bathroom. Freshly painted and adorned with new hardwood floors, this inviting property is filled with an abundance of natural light streaming through its ample windows, offering great views looking north from all rooms. Generous storage space is provided within the unit, and a main level storage unit is included in the sale for added convenience. Residents can enjoy the perks of 24/7 concierge service, a rooftop deck with incredible views of the city, and convenient laundry facilities on each floor. Additionally, ZIPS cleaning offers the option to pick up and drop off laundry for a fee. Situated near a variety of amenities including restaurants, .8 miles to the metro, library, banks, and the renowned Politics and Prose bookstore, this residence offers the perfect blend of comfort and convenience in the vibrant NW neighborhood. Notably all utilities are included in the condo fee (internet and cable are separate).
Courtesy: Compass, (703) 310-6111
View additional infoExperience the epitome of refined living in this exquisite 4-bedroom, 3.5-bathroom spacious home nestled in the heart of Washington, D.C. Don't miss this rarely available and only one of eight homes in this stunning historic building on Embassy Row! As you step into the dramatic foyer, you are immediately greeted by the timeless charm of polished hardwoods and high ceilings that amplify the sense of space. With a sun-drenched living room, classic architectural details and detailed built-ins seamlessly blend with all the home's modern touches. Natural light abounds through the French doors, leading to an inviting parlor that offers beautiful views of the city's iconic landmarks. This residence exudes warmth and sophistication. The primary suite with its extra room provides versatile spaces, while the generously sized kitchen and laundry area ensure convenience meets luxury. Beyond the walls of this Beaux Arts Classic masterpiece, a communal garden awaits, a tranquil oasis to escape to within the vibrant urban landscape. With garage parking, two storage units, and a rare opportunity to be a part of this intimate, boutique cooperative, this very expansive residence perfectly balances prestige with comfort. Discover a life of grandeur with beautiful architecture! Welcome to 2500 Mass Ave!
Courtesy: Long & Foster Real Estate, Inc., (703) 790-1990
View additional infoThis Junior-one Bedroom on Connecticut is move in ready and is only blocks from the metro, close to restaurants, shops and just a few blocks from the National Zoo. Boasting a fully renovated bathroom with designer tile and vanity. Kitchen has maple cabinets with silestone counter tops. New paint and flooring throughout. The Shoji screen gives separation of the living room and large bedroom/office area. Don't miss the walk in closet. Enjoy the rooftop deck, pool and fitness room. $4,495,0002128 Wyoming Avenue NW Washington, DC 20008
Courtesy: TTR Sotheby's International Realty, (202) 333-1212
View additional infoThis impressive semi-detached brick residence is ideally located in Kalorama, a neighborhood well-known for being home to notable presidents, diplomats, and dignitaries. The house has undertaken a complete top to bottom renovation and expansion with award-winning architect Christian Zapatka. No detail was overlooked in this masterful collaboration between Zapatka and notable Witters & Bank, Inc. builders. The house was completely redesigned and reconfigured to feature graciously scaled formal entertaining rooms, as well as casual family living spaces, all enhanced with custom details of the highest quality. The house is fully above grade and is flooded with an abundance of natural sunlight from exposures on three sides, magnified by the double-glazed full height windows and a beautiful central circular skylight atop the stairwell. There is also an elevator that accesses all four floors. The elegant entry hall has beautiful marble floors and provides an uninterrupted axis to the rear of the home. A sunny front office with built-ins and a nearby powder room with a charming reception/waiting area are perfectly positioned off of the foyer. Towards the back of the house, the well-appointed gourmet kitchen features a large center island, custom cabinetry, Cambria quartz countertops, Carrara marble backsplash, and high-end appliances including SubZero, Wolf, and Miele. The kitchen opens to a lovely dining area with built-in shelving and a wood-burning fireplace with marble surround. The kitchen also adjoins the wonderful family room, which directly accesses the rear garden and terrace. There is a sizable laundry room also found of this floor. A custom-made curved central staircase with a walnut hand railing and tapered pickets leads to the gracious second level. A sophisticated formal dining room is found towards the front of house, currently used as an office, complemented with three large windows, built-in shelving, and a gas fireplace. The attractive formal living room with garden views has an additional fireplace and adjoins a lovely sunroom with two sets of French doors to the private rear balcony. For added convenience, there is an additional powder room on this floor, as well as a butlerâs pantry with ample storage space, a sink, and refrigerator. The primary suite fully encompasses the third floor and offers a generous bedroom with an expansive walk-in closet and a charming private sitting area with built-ins. The spa-inspired primary bathroom is wonderfully appointed with Thassos marble bath surround, quartz countertops, and Waterworks fixtures. Additionally, there is a primary office/dressing room that captures beautiful sunlight and provides a secondary bathroom for primary use. The fourth floor offers two additional bedroom suites, both of which are spacious and have large closets. The attractive slate terrace is exceptionally private and wonderful for entertaining with beautifully designed professional landscaping by Jane MacLeish. There is also an oversized detached two-car garage with additional storage space. $3,290,0002426 Tracy Place NW Washington, DC 20008
Courtesy: TTR Sotheby's International Realty, (202) 333-1212
View additional infoThis rarely available Wardman end townhouse is desirably located in the distinguished Kalorama neighborhood, known primarily for being home to many diplomats, dignitaries, and other prominent Washingtonians. This impressive semi-detached residence was originally built in 1923 and has been beautifully updated. The house encompasses over 4,600 square feet of interior living space with generously-scaled formal entertaining rooms, as well a comfortable family living spaces. Stunning architectural details are found throughout including lovely archways, impressive columns, thick crown moldings, paneling, transom windows, and detailed fireplace mantles. The home captures an abundance of natural sunlight from exposures on three sides, which is further magnified by the large windows and high ceilings throughout. A gracious entry hall with marble floors seamlessly transitions to the sophisticated living room with a fireplace. The living room adjoins the formal dining room, which is framed by attractive columns. The gourmet kitchen is well-appointed with abundant cabinetry storage, stainless steel appliances, marble countertops, and a large center island with a breakfast bar. The kitchen opens to a sunny breakfast room and to the generous family room, both of which have French doors to the large wrap around covered terrace. There is also the added convenience of a powder room on this floor. An elegant staircase leads to the second level, which offers a large landing, flooded with sunlight from an overhead skylight. This level, which acts as a primary floor, includes the luxurious primary bedroom with a private balcony and an en-suite bathroom with dual vanities, a frameless glass shower, and separate soaking tub. There is also a lovely private sitting room/office on this floor with built-in bookshelves and a fireplace, as well as a secondary full bathroom and large closet. The top floor of the residence offers two additional bedrooms, both spacious and light-filled, and a hall bathroom. One of the bedrooms has a large private balcony with remarkable panoramic views of Washington. The fully finished lower level offers various rooms with great flexibility. There is an office with built-ins, a sitting room, secondary kitchen, bedroom, full bathroom, and a sauna. There is also a laundry area, ample storage space, two-garages, and walk-out access to a terrace/additional parking space. The exceptionally private wrap-around rear terrace is wonderful for entertaining with multiple seating areas, a charming pergola, and beautiful mature green surroundings. This spectacular residence is within close proximity to neighborhood parks, restaurants, and shops.
Courtesy: Coldwell Banker Realty - Washington, (202) 387-6180
View additional info20K PRICE REDUCTION! A MUST SEE! Be sure to check out the new photos of living room & primary bedroom - rugs were removed to show beautiful maple hardwood floors! Welcome to California Court, one of Washingtonâs âBest Addressesâ! Ideally located in Kalorama, just a few blocks to the Dupont and Woodley Metro stops, The Phillips Collection, a myriad of restaurants in Dupont, Adams Morgan, and Woodley, plus many shops, coffee and gelato bars, galleries and supermarkets and every convenience one could need. The famed Sunday Dupont Farmers Market is only a few blocks away! At 1,600 square feet (per floor plan), #402 is the largest south-facing apartment at California Court and its sister property California House. Completely renovated in 2018, this 2BR/ 2BA condo features a gracious foyer, traditional floor plan, and beautiful maple hardwood floors throughout. Twelve double-hung, insulated windows, each appointed with custom window treatments, fill the apartment with light and provide stunning views, including spectacular 4th of July fireworks. Perfect for entertaining, the foyer naturally flows into the dining area, kitchen, and living rooms. The updated kitchen boasts a Liebherr refrigerator/freezer, top-of-the-line Miele dishwasher, and ample counterspace and cabinet storage. There is also a large walk-in pantry which houses a Miele washer and dryer. The spacious primary bedroom suite includes an en suite bath and separate dressing room with an enormous, custom-fitted walk-in closet complete with built-in drawers and shelving. The second bedroom, currently used as a library/media room, features custom built-in cabinetry, quartz countertops, pocket-doors, and en suite bath with radiant floor and wall heating. Two large storage spaces convey. Rental parking options are available in the neighborhood. Both California Court and California house are under the care of a full-time custodian. The buildingâs lobby and hallways were recently renovated in 2020. Pet friendly! No weight restrictions, but must be leashed or carried in common areas. The monthly fee includes water, sewer, heat, custodial services maintenance, master insurance, laundry, lawn & exterior building maintenance, management, reserves, snow and trash removal.
Courtesy: Keller Williams Realty
View additional infoWelcome home to Van Ness East #927! Featuring an underground walkway to the nearby Giant grocery store and Van Ness Metro, this is unparalleled convenience in a tranquil setting. An extremely high walk-score, living here is very walkable! While you don't need a car to live here, parking is available! Just a few short blocks to Cleveland Park, abundant restaurants, grocery stores, the Uptown Theater and so much more. The property backs to Rock Creek Park for abundant nature while still immersed in city living. Van Ness features multiple pools and an excellent exercise room/ gym and don't overlook the 24/7 concierge! This generous 1 bedroom 1 bathroom condo is 856sf with large windows and abundant sunlight. The updated kitchen boats 42" cabinetry, granite countertops, stainless appliances and looks out into the living area through a lovely pass-through. Beautiful, gleaming wood floors span the entire home. Large walk-in closets make storage a breeze. Condo fee includes all utilities! $3,398,0002127 Leroy Place NW Washington, DC 20008
Courtesy: William Sawyer & Company, 202-466-7788
View additional infoDistinguished Kalorama residence, featuring grand proportions & period details, tastefully blended w/contemporary touches. Appointments incl: Nearly 5000 sq ft of timeless living space; 4 Bedrooms and 4.2 baths; High ceilings; Double living rm w/ 2 Fpl, custom built-ins; Elegant dining rm w/ Fpl, French doors, leading to inviting stone patio; Sun-filled KIT w/ SS APPL, granite, custom cabinetry; Newly-renovated luxury baths on the 2nd FLR, featuring European tile, marble, Vetrite glass, paired with elevated, contemporary fixtures, and new HWD flooring; 3rd FLR dedicated owner's suite w/sitting room/study, exquisite en suite bathroom, and large walk-in closet, Plus 2 office suites/bonus rooms on the top FLR w/ scenic view of the Washington Monument! Finished basement w/wet bar. Garage PKNG+1 additional surface space. Ideally located on a tree-lined, one-way street, boasting a 95 walking score! $13,500,0002815 Woodland Drive NW Washington, DC 20008
Courtesy: Compass, (202) 448-9002
View additional info***Showings require 24 hour notice with financials at seller's request. Fill out registration form in the documents section prior to requesting a showing or request document from Listing Agent. Exquisitely designed by Marshall Moya & perfectly executed overlooking Rock Creek Park, built in 2010. Approx. 10,900 SqFt. Mass Ave Heights, moments DC's famous Embassy Row and all DC has to offer. Upon entering, you'll be captivated by the elegant architecture and thoughtfully designed interiors. The open floor plan bathes the living spaces in natural light, creating an inviting atmosphere perfect for entertaining friends and family. Contemporary/Modern custom home built with sweeping views from the 20+ ft tall great room, primary suite and all upper bedrooms. Slate floors, Savant whole house media system. 5 en suite bathrooms (one is being used as an additional family room), 7 FB and 2 half baths. Screening/Media room with speciality lighting. Top of the line Tasting/Wine temperature controlled dining room. Exercise room, with own full bath and sauna. Heated Salt Water Pool with infinity waterfall feature, surrounded by extensive lounging and terrace areas. guest suite, 8 car garage. Elevator to all levels, generator, Lush and private grounds -
Courtesy: Keller Williams Capital Properties
View additional infoStep into the epitome of Cleveland Park charm with this super quiet top floor studio apartment in the Cleveland Terrace building adjacent Samâs Park and Shop (Target, Cold Stone Creamery, etc.). A tiled entrance area transitions seamlessly into newly refinished oak hardwood floors, complemented by new all wood base and crown molding. A large Southeastern facing window overlooking Rock Creek Park floods the living area with natural light, perfect for enjoying the freshly refinished space. In the kitchen, discover a chef's dream with new stainless steel Frigidaire appliances including a gas stove, French door refrigerator, over-the-range microwave, and 18-inch dishwasher. The granite countertop with bar seating adds both functionality and style. The tastefully refreshed bathroom features a Hansgrohe high-flow dual function mixing valve with shower and handheld fixtures. A large vanity and full-size mirror with a brushed nickel faucet elevate the space, while a generous built-in storage area provides ample room for essentials. Conveniently located steps from the Cleveland Park Metro, indulge in the vibrant dining scene and nearby attractions. With all utilities covered by the condo fee, this sought-after unit won't last long. Schedule your showing today!
Courtesy: TTR Sotheby's International Realty, chevychase@ttrsir.com
View additional infoSome of the finest homes in one of the most desirable locations in Washington D.C. could soon be yours with this brand-new development underway. With three gorgeous modern residences across the Rock Creek Park, designed by acclaimed architect Richard Williams of RWA architectural firm, landscaped by Charles Owen of Fine Landscapes LTD, and proudly built by Core Build +, this is your chance to take your pick from these absolutely stunning and fantastically located properties. Style meets substance in these 6-bedroom, 6.5 -bathroom homes. Their open floor plans offer countless luxurious details from the beautifully designed bedrooms across three separate above grade levels served by an elevator to the spectacular bathrooms crafted with comfort and elegance in mind. Enjoy cooking in the state-of-the-art kitchen, fitted with top-of-the-line commercial appliances, entertain in the spacious dining and sitting areas, and rest easy in your living area complete with a cozy fireplace, high-end sound and more. With an additional two-car garage, personal home gym, rec room and two terraces, these houses truly are luxury living at its finest. Every detail of these residences has been thought out to bring you the highest quality from the ground up. You'll find only the best materials, from dry laid bluestone paving at the entrance to Kebony decking in the outdoor spaces. High-end finishes flow throughout including glorious hardwood flooring, a designer lighting package and app-controlled electronic systems for an incomparable blend of beauty and life-enhancing smarts. Outside, Rock Creek Park greenery truly surrounds you, with the houses located in a unique location overlooking the federal parkland. Here you'll find yet another example of architectural forward thinking, with the front elevation of your home designed specifically with large custom-made pieces of glass to make the Park look like your own private front yard. Situated in one of the most sought-after areas in all of Washington D.C., you'll have the best restaurants and shops right on your doorstep, and within close proximity of downtown and the airports. Take advantage of easy access to some of the most beautiful natural areas around including Rock Creek Park and Smithsonian National Zoological Park, and get your culture fix at nearby Hillwood Estate or Pierce Mill. Perfection and beauty abound! Construction has begun. Delivery estimated to be in summer 2024. $7,290,0002701 32ND Street NW Washington, DC 20008
Courtesy: TTR Sotheby's International Realty
View additional infoThe assemblage at 2701 32nd Street NW comprises a stately European-inspired red-brick residence from the 1930s ($3,895,000) and two adjacent parcels ($3,395,000). This rare acre of land presents endless possibilities in one of the city's most desirable neighborhoods. The existing residence features a striking turret and can be expanded to become one of DC's finest single-family homes. Currently, it offers five bedrooms across five levels of living space and includes an attached two-car garage. The house boasts superb architectural details, such as original fireplaces, exposed beam ceilings, numerous terraces, and leaded glass windows. A magnificent turret room showcases elegant woodwork that reflects the meticulous craftsmanship of the past. The true potential lies in the opportunity for buyers or developers. A collaboration between renowned architects BarnesVanze and CAS Engineering has produced a comprehensive 2021 analysis report. This report outlines the allowable building area, height limits, setback requirements, zoning restrictions, utilities, stormwater management, and more. It provides buyers with a thorough evaluation of the development potential and assurance regarding current zoning and building codes. Whether you choose to expand the existing home, construct a grand residence on the adjoining lots, or build two additional homes, detailed 3D models, floor plans, and color renderings for each proposal are readily available. These visual representations allow you to envision your dreams and ensure compliance with all construction guidelines. Situated on an acre of prime, peaceful, elevated land with convenient access to the best Washington has to offer, 2701 32nd Street NW is an unmissable opportunity.
51–63 of 63 properties displayed
How may I help you?Get property information, schedule a showing or find an agent |
|||||||||||||||||||||||||||||||||||||||||||||||||||||||||||||||||||||||||||||||||||||||||
|
|
|
|
|||
 |
Copyright © Metropolitan Regional Information Systems, Inc.


