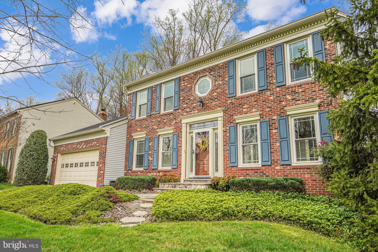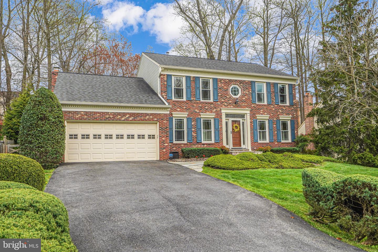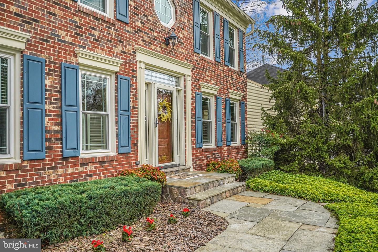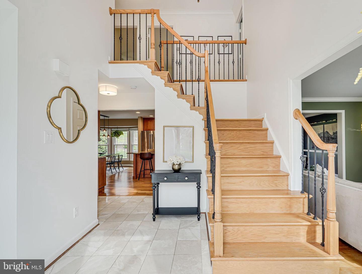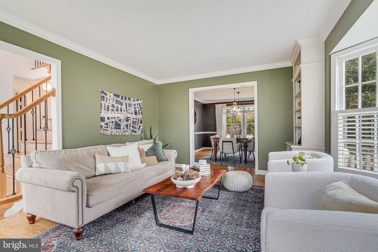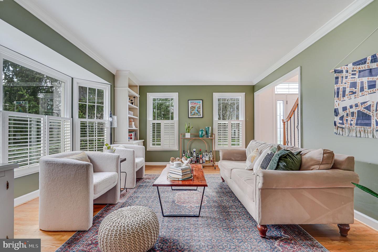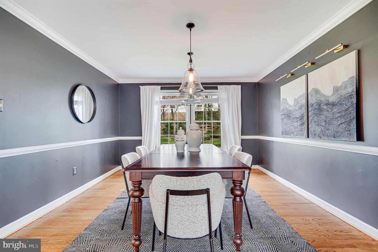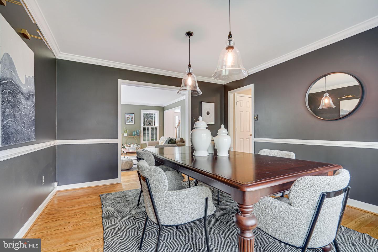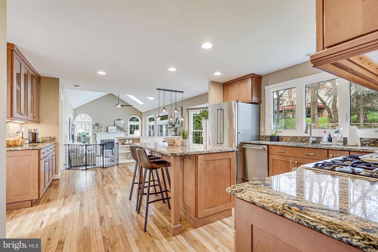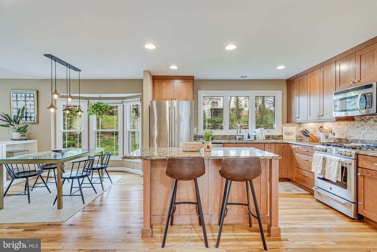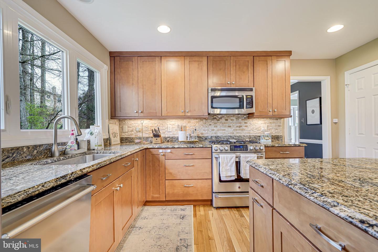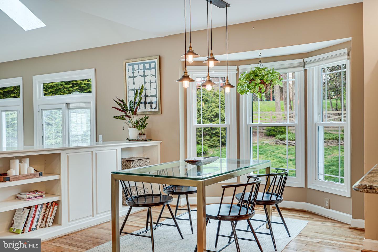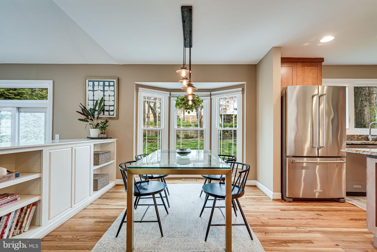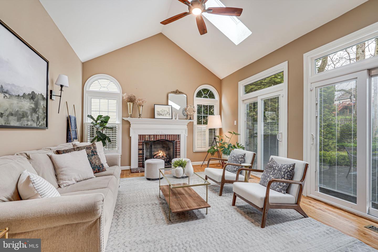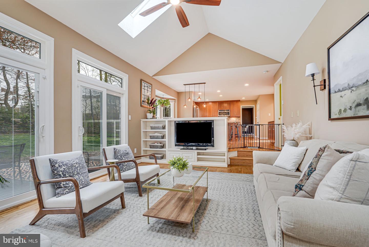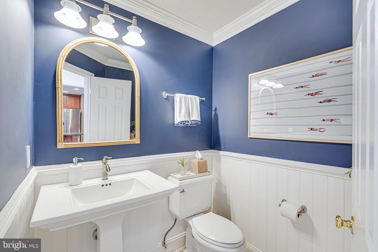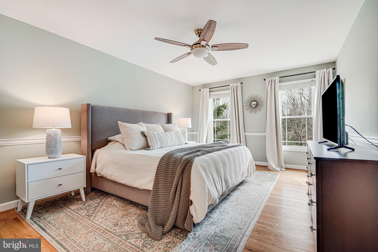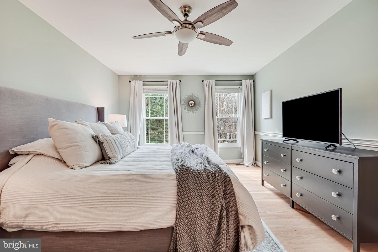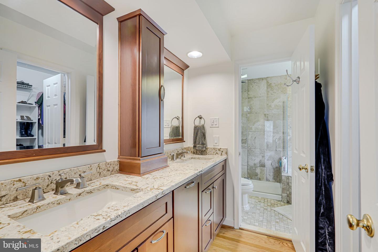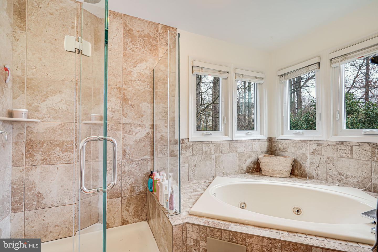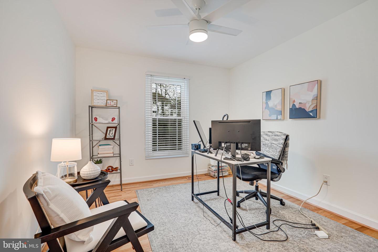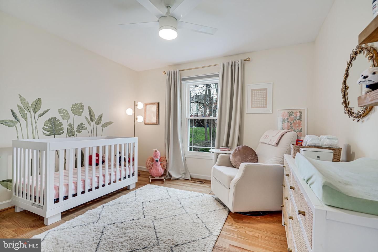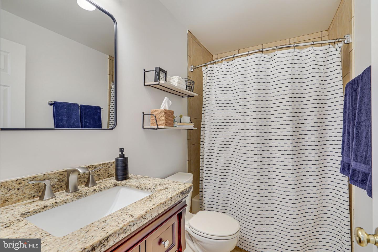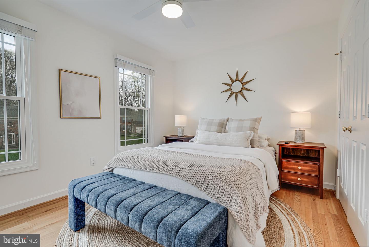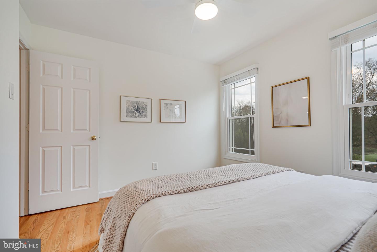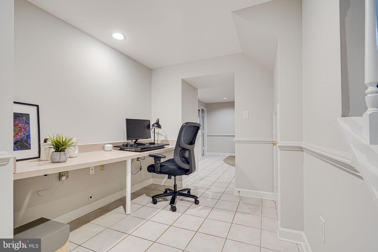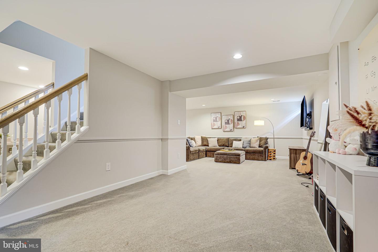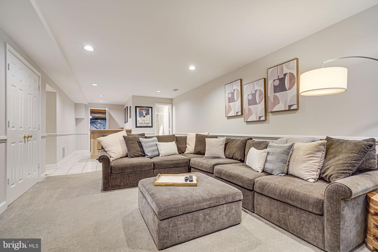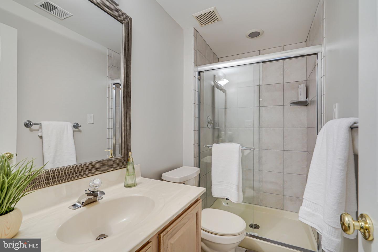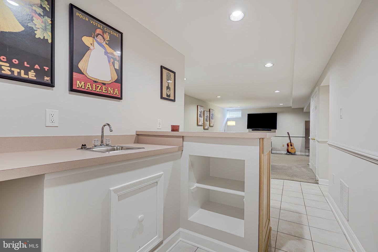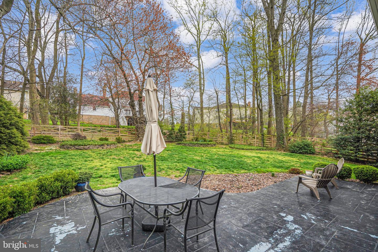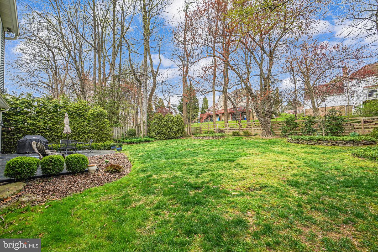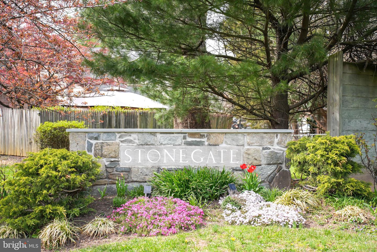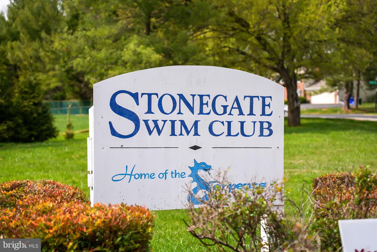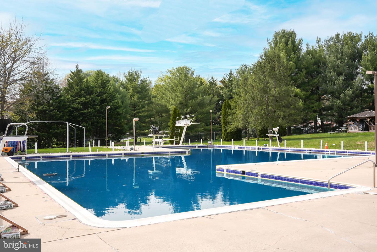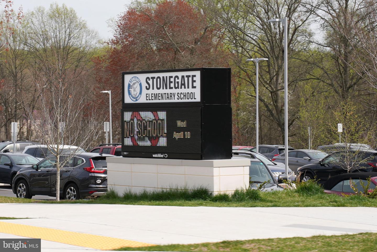NEW LISTING IN NAPLES MANOR! Welcome home to this beautiful 4 bedroom, 3.5 bathroom Colonial with a fenced in yard and garage in popular Naples Manor. Sellers have loved living here in this "warm and welcoming community," and appreciated how close they would be to the brand new and highly acclaimed Stonegate Elementary School built in 2023. They have meticulously maintained their spacious home and made thoughtful upgrades since their purchase, including a brand-new 80-gallon water heater (2023), new lighting and fans (2024), refinished HWF throughout (2024) and new paint (2024). The quality and character of the home is inviting and welcoming - a sky lit great room with cathedral ceilings, crown molding, beautiful hardwoods throughout the main and upper levels, built-ins, plantation shutters and a fenced in patio backdrop of rock gardens and pink Dogwood flowers in the Spring. Stained glass surrounds the Craftsman entry door splashing beautiful prisms of light in the marbled foyer. The foyer opens to a circular floor plan that includes the living room, dining room, kitchen, breakfast room, great room, half bath, laundry room and access to a two-car garage. Enjoy endless hours in the great room warmed by a state-of-the-art gas fired fireplace for those chilly spring rainy days and nights. The living room has plantation shutters and built-ins and opens fully to the dining room. The spacious open concept kitchen showcases maple cabinetry, stainless steel appliances, distinct granite countertops and cut stone backsplashes, a center island, and a breakfast table to host plenty of good meals and stories to share. A wrought iron baluster stairway takes you to the upper level with 4 bedrooms and 2 full bathrooms. The relaxing primary suite includes a walk-in closet and full bath with quartz countertops, double sink vanities, a frameless shower and corner tub jacuzzi. Three additional bedrooms and one full bath complete the top floor. The carpeted lower level has plenty of space for the whole family and includes recessed lighting, a wet bar, full bathroom, workstation, and tons of extra storage space. Sellers have loved having the Stonegate Swim Club so close, less than one mile away. The certificate of ownership transfers to the new owners and can be joined for an annual fee. Great location on a quiet street (no thru traffic) - close to the ICC and Glenmont Metro station for easy commuting. This one won't last!
MDMC2126534
Single Family, Single Family-Detached, Colonial
4
MONTGOMERY
3 Full/1 Half
1988
3%
0.25
Acres
Gas Water Heater, Public Water Service
Brick, Vinyl Siding
Public Sewer
Loading...
The scores below measure the walkability of the address, access to public transit of the area and the convenience of using a bike on a scale of 1-100
Walk Score
Transit Score
Bike Score
