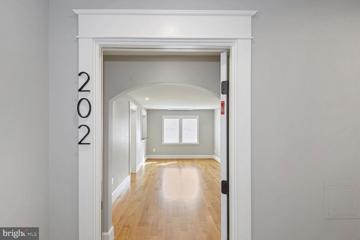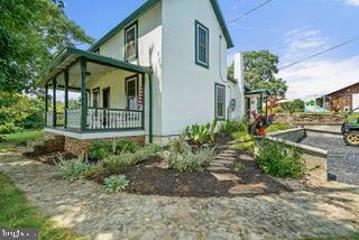|
Middleburg VA Real Estate & Homes for Rent2 Properties Found
The median home value in Middleburg, VA is $825,000.
This is
higher than
the county median home value of $595,500.
The national median home value is $308,980.
The average price of homes sold in Middleburg, VA is $825,000.
Approximately 42% of Middleburg homes are owned,
compared to 42% rented, while
15% are vacant.
Middleburg real estate listings include condos, townhomes, and single family homes for sale.
Commercial properties are also available.
If you like to see a property, contact Middleburg real estate agent to arrange a tour
today!
1–2 of 2 properties displayed
Refine Property Search
Page 1 of 1 Prev | Next
Courtesy: Middleburg Real Estate
View additional infoA rare opportunity to live in the heart of historic, charming Middleburg, VA. Apt 202 is a charming one bedroom, one bathroom apartment is now available for rent, offering comfortable living in a prime location. The open-plan living room and kitchen create a warm and inviting atmosphere, with plenty of natural light flooding the space. Located in the heart of Middleburg, you will have easy access to all the town has to offer, including unique shops, local restaurants, and historical sites. The apartment is also conveniently located just a short drive from major highways, making commuting a breeze. Don't miss this opportunity to call this stunning apartment your new home. Contact us today to schedule a viewing and experience the charm and convenience of Middleburg living.
Courtesy: Maram Realty, LLC, (703) 953-1752
View additional infoQuaker farmhouse underwent an extensive renovation in 2014 and has utilized high end finishes with luxurious touches. The updated bathrooms use the finest materials and have that extra something special that guests adore, such as radiant heat flooring. The renovation also included handicap accommodations to cater to a greater variety of guests, including a main level bedroom and full bath. Original hardwood floors on both levels. Huge updated eat-in kitchen. New roof, HVAC, tankless hot water heater, whole house generator--Energy Efficient! . 2 Full Bedroom ; office room ; 2 full bath ; living room ; loft area
Refine Property Search
Page 1 of 1 Prev | Next
1–2 of 2 properties displayed
How may I help you?Get property information, schedule a showing or find an agent |
|||||||||||||||||||||||||||||||||||||||||||||||||||||||||||||||||||||||||||||||||||||||||
|
|
|
|
|||
Copyright © Metropolitan Regional Information Systems, Inc.



