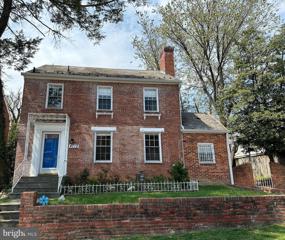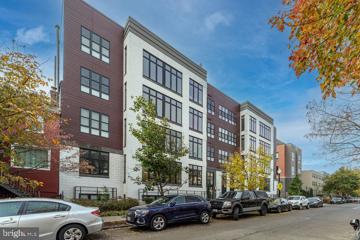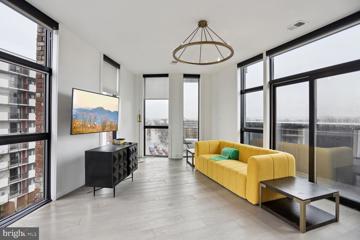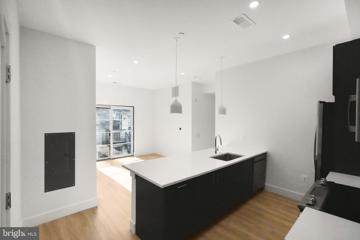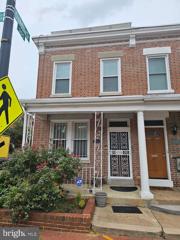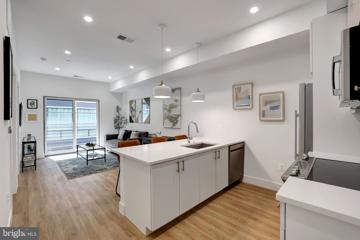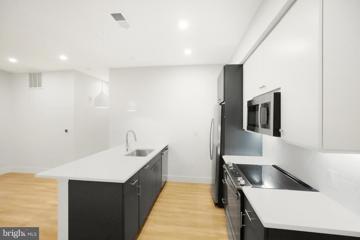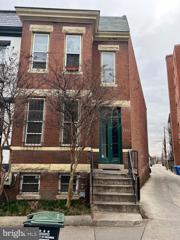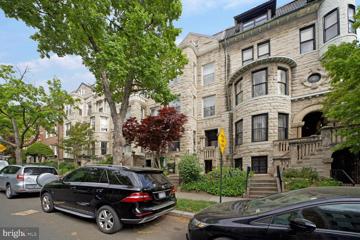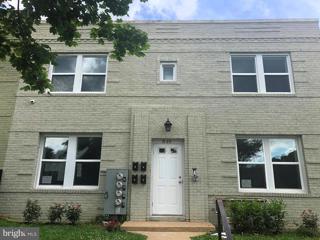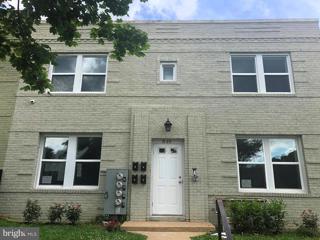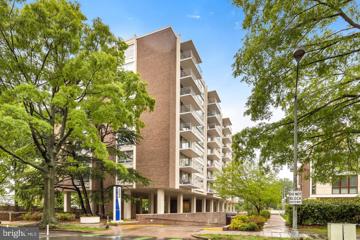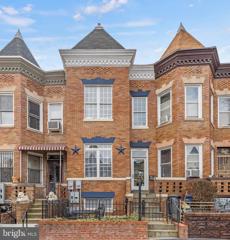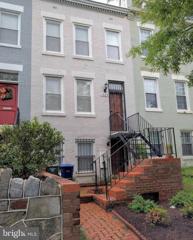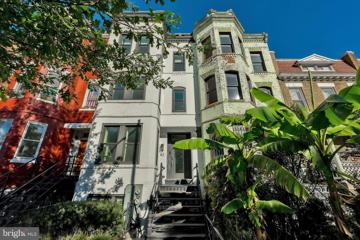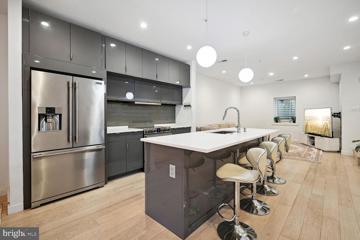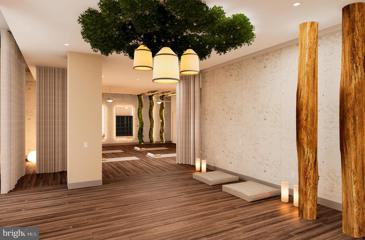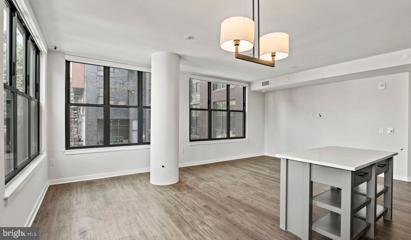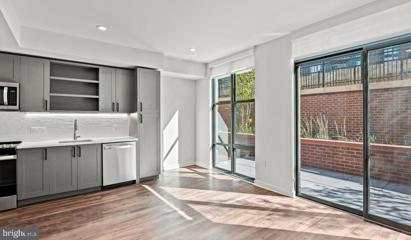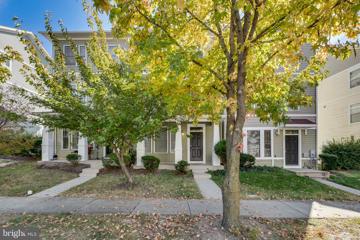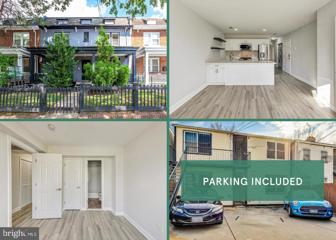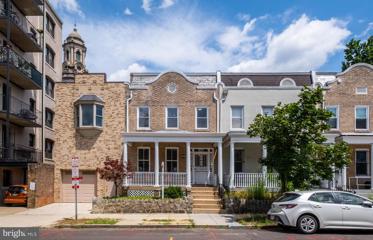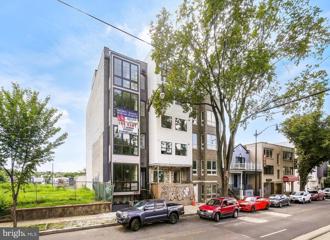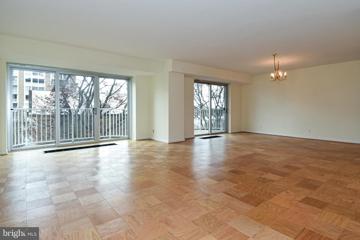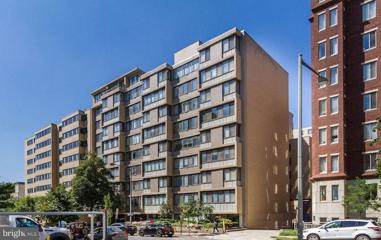|
Washington DC Real Estate & Homes for Rent883 Properties Found
651–675 of 883 properties displayed
Courtesy: Long & Foster Real Estate, Inc.
View additional infoWelcome to this bright, detached colonial with gorgeous hardwood floors, a spacious living room with a wood-burning fireplace, bonus den off of living room, formal dining room, and a new kitchen as of 2021 which features a latest gas range with an air fry function! The upper floor boasts a primary bedroom suite with its own bathroom and large closets, & recessed lighting, along with 2 additional well-size bedrooms. The lower floor is a large finished basement with a half-bath, washer/dryer & walkout to a large rear yard, garden, patio & deck. A brief walk to the Carter Baron Amphitheater, the home is nestled quietly off of 16th street and is a straight-shot to downtown DC! Off street parking for 1 car in driveway (street pkg. is generally easy here as well). No pets. Vouchers welcome but owner requires a full month's security deposit as well as enough income to pay all utilities and maintain the house while occupying it.
Courtesy: RLAH @properties, (202) 518-8781
View additional infoLovely sun-drenched one bedroom/ one bath in new modern building. Herringbone floors, quartz showers with high-end appliances and in unit, full-size, washer dryer. Smart locks at the main door as well as the unit door. Conveniently located between Potomac Yard, Eastern market and stadiums. The perfect one bedroom condo!
Courtesy: Compass, (202) 386-6330
View additional infoExperience luxury living in this stunning 2-level, 2-bed, 2.5-bath penthouse unit at the prestigious Constellation on H building, available for rent! This exquisite residence boasts a private rooftop deck, high ceilings, floor-to-ceiling windows, recessed lighting, and hardwood flooring, along with the convenience of an in-unit washer and dryer. The main level features a well-appointed kitchen, dining area, a spacious living room, a full bedroom with an ensuite bathroom, and a guest powder room. The open layout of the kitchen, dining, and living areas provides the perfect setting for relaxation or entertaining guests. The kitchen is equipped with sleek black stainless steel appliances, a kitchen island with bar seating, and elegant quartzite countertops. Upstairs, the primary suite offers a walk-in closet, a full bathroom, and access to the private rooftop deck, making it an ideal retreat. This move-in ready residence is the epitome of sophisticated urban living. In close proximity to countless dining and entertainment options near H St.
Courtesy: Keller Williams Capital Properties
View additional info**Spring Move-in Special: Get the first-month's rent FREE for a limited time only when you sign a 14-month lease with a move-in date by April 30, 2024** Welcome to The Barker, an extraordinary residence in the heart of DC that sets the gold standard for luxury living. Immerse yourself in a haven that flawlessly combines urban sophistication with the utmost in opulent home comforts. Choose your perfect dwelling from our curated collection of meticulously crafted, high-end luxury units featuring 1 and 2 bedrooms. Step into a world of unparalleled luxury living, as these lavish units, meticulously built in 2023, await your presence. Revel in the abundance of features and amenities, with each unit boasting expansive floor plans bathed in natural light and gourmet kitchens adorned with top-of-the-line stainless steel appliances. Enjoy the convenience of premium, front loading washers and dryers within every unit, ensuring a lifestyle of utmost comfort and refinement. Experience a heightened sense of security with our state-of-the-art monitoring system at the front door of each unit. Grant access with individual codes, providing a sense of privacy and control. Additionally, seamlessly welcome guests with personalized codes, ensuring secure and convenient entry for visitors. Step into a realm of sophistication with world-class touches, including beautiful engineered hardwood floors, sumptuous baths, and meticulously crafted fixtures. Embrace the ample space provided for relaxation and entertainment, complemented by oversized windows, balconies, and a breathtaking rooftop amenity offering panoramic city sunset views for all residents to savor. Discover endless possibilities as you explore various floor plans designed to cater to your discerning lifestyle. Pets are not just accommodated but welcomed with open arms, accompanied by a nominal pet fee of $500 as a deposit and a $60 monthly pet fee, ensuring every member of your household feels embraced by the epitome of luxury living. This community transcends ordinary living, offering a commuter's dream with easy access to the Rhode Island Ave Metro Station. Immerse yourself in the vibrant tapestry of shops, dining, and recreation at The Rhode Island Row, Metrobar, The new Alamo Drafthouse Cinema, Kraken Kourts & Skates, all just steps away. As you envision life at The Barker, where every detail is curated for sophistication, indulgence, and security, we invite you to schedule your exclusive tour today. Embrace the epitome of refined living in the heart of DC. Contact us now and let The Barker be the canvas for the extraordinary life you deserve.
Courtesy: Long & Foster Real Estate, Inc., yanira@lnf.com
View additional infoSpacious 3-bedroom ,2-bath rental in central DC with convenient access to Howard, Catholic, and Trinity University. Easy access to bus and metro .Features include ,gleaming wood floors, new carpet , freshly painted, stainless steel appliances and other lovely attributes. Ready for immediate occupancy!
Courtesy: Keller Williams Capital Properties
View additional infoPRICE IMPROVED! Receive half off one-month's rent for a limited time only when you sign a 14-month lease with a move-in date by April 30, 2024**Welcome to The Barker, an extraordinary residence in the heart of DC that sets the gold standard for luxury living. Immerse yourself in a haven that flawlessly combines urban sophistication with the utmost in opulent home comforts. Choose your perfect dwelling from our curated collection of meticulously crafted, high-end luxury units featuring 1 and 2 bedrooms. Step into a world of unparalleled luxury living, as these lavish units, meticulously built in 2023, await your presence. Revel in the abundance of features and amenities, with each unit boasting expansive floor plans bathed in natural light and gourmet kitchens adorned with top-of-the-line stainless steel appliances. Enjoy the convenience of premium, front loading washers and dryers within every unit, ensuring a lifestyle of utmost comfort and refinement. Experience a heightened sense of security with our state-of-the-art monitoring system at the front door of each unit. Grant access with individual codes, providing a sense of privacy and control. Additionally, seamlessly welcome guests with personalized codes, ensuring secure and convenient entry for visitors. Step into a realm of sophistication with world-class touches, including beautiful engineered hardwood floors, sumptuous baths, and meticulously crafted fixtures. Embrace the ample space provided for relaxation and entertainment, complemented by oversized windows, balconies, and a breathtaking rooftop amenity offering panoramic city sunset views for all residents to savor. Discover endless possibilities as you explore various floor plans designed to cater to your discerning lifestyle. Pets are not just accommodated but welcomed with open arms, accompanied by a nominal pet fee of $500 as a deposit and a $60 monthly pet fee, ensuring every member of your household feels embraced by the epitome of luxury living. This community transcends ordinary living, offering a commuter's dream with easy access to the Rhode Island Ave Metro Station. Immerse yourself in the vibrant tapestry of shops, dining, and recreation at The Rhode Island Row, Metrobar, The new Alamo Drafthouse Cinema, Kraken Kourts & Skates, all just steps away. As you envision life at The Barker, where every detail is curated for sophistication, indulgence, and security, we invite you to schedule your exclusive tour today. Embrace the epitome of refined living in the heart of DC. Contact us now and let The Barker be the canvas for the extraordinary life you deserve.
Courtesy: Keller Williams Capital Properties
View additional infoPRICE IMPROVED! Receive half off one-month's rent for a limited time only when you sign a 14-month lease with a move-in date by April 30, 2024** Welcome to The Barker, an extraordinary residence in the heart of DC that sets the gold standard for luxury living. Immerse yourself in a haven that flawlessly combines urban sophistication with the utmost in opulent home comforts. Choose your perfect dwelling from our curated collection of meticulously crafted, high-end luxury units featuring 1 and 2 bedrooms. Step into a world of unparalleled luxury living, as these lavish units, meticulously built in 2023, await your presence. Revel in the abundance of features and amenities, with each unit boasting expansive floor plans bathed in natural light and gourmet kitchens adorned with top-of-the-line stainless steel appliances. Enjoy the convenience of premium, front loading washers and dryers within every unit, ensuring a lifestyle of utmost comfort and refinement. Experience a heightened sense of security with our state-of-the-art monitoring system at the front door of each unit. Grant access with individual codes, providing a sense of privacy and control. Additionally, seamlessly welcome guests with personalized codes, ensuring secure and convenient entry for visitors. Step into a realm of sophistication with world-class touches, including beautiful engineered hardwood floors, sumptuous baths, and meticulously crafted fixtures. Embrace the ample space provided for relaxation and entertainment, complemented by oversized windows, balconies, and a breathtaking rooftop amenity offering panoramic city sunset views for all residents to savor. Discover endless possibilities as you explore various floor plans designed to cater to your discerning lifestyle. Pets are not just accommodated but welcomed with open arms, accompanied by a nominal pet fee of $500 as a deposit and a $60 monthly pet fee, ensuring every member of your household feels embraced by the epitome of luxury living. This community transcends ordinary living, offering a commuter's dream with easy access to the Rhode Island Ave Metro Station. Immerse yourself in the vibrant tapestry of shops, dining, and recreation at The Rhode Island Row, Metrobar, The new Alamo Drafthouse Cinema, Kraken Kourts & Skates, all just steps away. As you envision life at The Barker, where every detail is curated for sophistication, indulgence, and security, we invite you to schedule your exclusive tour today. Embrace the epitome of refined living in the heart of DC. Contact us now and let The Barker be the canvas for the extraordinary life you deserve.
Courtesy: Nexttier Realty LLC, (301) 945-0160
View additional infoEND UNIT VICTORIAN in the Heart of Columbia Heights! offers 3 bedrooms, 3.5 baths with the convenience of off-street parking. A "Walker's Paradise" 96-point WalkScore: 7 min walk to the metro! Enjoy all the amenities of 14th St and the nightlife and restaurants of the 11th St Corridor. 2 bedrooms and 2 full baths are on the top floor. 3rd bedroom and full bath on the lower level. Central heat and air. Separate laundry room with washer and dryer and LOTS of storage space.
Courtesy: McEnearney Associates, (202) 903-2200
View additional infoModern, chic, and new 1 bed / 1 bath on Kalorama's edge. Masterfully redone, this apt boasts designer light fixtures, sleek appliances and counters, and just under 1000 sqft, perfect for entertaining. Washer/Dryer in unit, walk-in closet, and ready to be made a home. Walkscore of 95, mins from DuPont Circle or Woodley Park. $50 per adult processing, no move in fee! Must come see!
Courtesy: Power 1 Realty and Design Group, 2025565823
View additional infoLovely French-style 4-unit building that was completely renovated. This is a sparkling and stylish spacious 2-bedroom unit with central air and heat, stainless steel appliances, granite counters and washer and dryer in each unit. Walk 1.5 blocks to the streetcar and X2; also walking distance to H Street corridor and exciting restaurants and retail, including Whole Foods and Giant, Safeway and Aldi's and Kingman Island in the other direction. Catch the water taxi to the Wharf and Alexandria when it begins operation soon. Also, convenient to the X8, which runs to Union Station in 11 minutes or just take the streetcar. It is wonderful to have transportation and so many food options. This building is located in the heart of a blossoming and revitalized community; walk to the Denny's, Ivy City Smokehouse, Planet Fitness, Target, Mom's Organic grocer, Petco and more. Come see this sparkling new unit and secure it for the new year! There is plenty of on-street parking or enjoy your parking space in the rear.
Courtesy: Power 1 Realty and Design Group, 2025565823
View additional infoLovely French-style 4-unit building that was completely renovated. Has sparkling and stylish spacious 2-bedroom units with central air and heat, stainless steel appliances, granite counters and washer and dryer in each unit. Walk 1.5 blocks to the streetcar and X2; also walking distance to H Street corridor and exciting restaurants and retail, including Whole Foods and Giant, Safeway and Aldi's and Kingman Island in the other direction. Catch the water taxi to the Wharf and Alexandria when it begins operation in August. Also, convenient to the X8, which runs to Union Station in 11 minutes or just take the streetcar. It is wonderful to have transportation and so many food options. This building is located in the heart of a blossoming and revitalized community; walk to the Ivy City Smokehouse, Planet Fitness, Target, Mom's Organic grocer, Petco and more. Come see this sparkling unit and secure it for your new home! There is plenty of on-street parking or enjoy your parking space in the rear. Give your yourself a fresh new unit for the new year!
Courtesy: RE/MAX Realty Centre, Inc.
View additional infoFully updated one bedroom one bath with balcony, all utilities included, and one designated parking included! Nestled in the heart of Southwest, water views, fabulous location walking distance to the Wharf, National's Park, Navy Yard, Audi Field, Metro stations, and so much more! Building boasts 24 hour concierge, outdoor pool overlooking the water, laundry facilities, and fitness room. All utilities, basic cable, and internet are conveniently included. May be rented furnished. Check out the virtual tour!
Courtesy: Long & Foster Real Estate, Inc.
View additional infoBeautifully renovated and BRIGHT English basement apartment on the best street in Columbia Heights! Boasting 2 bedrooms and 1 full bath, plus a convenient in-unit W/D, this property is a gem! As you approach the property, you'll notice the gracious brick and wrought iron fence with lamp post, which welcomes you in and guides you home in the evenings. Relax on the front patio with dining set, a shared amenity with the main house, before entering through your own private entry. As you enter the unit, you'll notice the luxury vinyl plank flooring, recessed lights, exposed brick, and an open concept living / dining area. The fully equipped galley kitchen features stainless steel appliances, granite countertops and a beautiful backsplash in a chevron pattern. As you move to the back of the unit, you'll find 2 good-sized bedrooms with ample closet space, and extra storage space! The full bathroom features a tub / shower with white subway tiles and featuring grey tile inset. This home exudes charm and style, and is ideally located in the vibrant Columbia Heights neighborhood. Enjoy all that 11th street has to offer with Odd Provisions, Queens English, Wonderland Ballroom, Redrocks, the coupe and more! Blocks to Target, CVS Pharmacy, Dog Park, Giant Foods, Bruce Monroe Community Park, and tons of restaurants and boutique shops . Blocks to Columbia Heights METRO. A most gracious home in an ideal location, Welcome Home! Property is available for rent Fully Furnished or Unfurnished. Ask for additional information. Rent includes: Gas, sewer, trash, and wifi.
Courtesy: Keller Williams Capital Properties
View additional infoBeautifully renovated RowHouse rental. Modern kitchen, new Carrier HVAC, shared backyard. 1 block to Orange/Blue/Silver line at the Potomac Ave. metro and Harris Teeter. Eastern Market and Barracks Row a 10 minute walk. Easy access to 295 and 395. Street Parking plentiful.
Courtesy: Property Specialists Realty, info@propertyspecialistsinc.com
View additional infoExperience the best of urban living in this meticulously renovated two-story condominium nestled in the heart of Shaw, Washington, DC. Originally built in 1915 and tastefully updated and modernized. This residence effortlessly combines historic charm with modern design. Hardwood floors, exposed brick, and stainless-steel appliances grace the 1,200 square feet, creating a warm and inviting atmosphere. The main level boasts a smart open floor plan, featuring expansive living and dining areas, a convenient half-bath, and a gourmet kitchen with ample storage. Step out to the private back patio, offering a perfect retreat for your morning coffee or entertaining friends. On the upper level, discover two spacious bedrooms, designer baths, and additional access to the serene outdoor space. This condominium is not just a home but a lifestyle. With grocery stores, award-winning restaurants, nightlife, and more within a mile, every convenience is at your fingertips. Immerse yourself in the vibrant Shaw community. Live in the heart of Washington, DC, while still being able to jump on the Interstate in a matter of minutes. Short distance to Shaw, Bloomingdale, Union Market, U Street, Mt. Vernon Square, Chinatown, and Capitol Hill. Qualifications: To qualify, the two lowest household incomes need to exceed $134,000/ year. Applicants should also have good credit and rental history. Fees: App Fee: $45/ applicant Rent: $3,350 Security Deposit: $3,350 (due at time of submitting application) Tenant pays for electric Date Available: NOW!
Courtesy: EXP Realty, LLC, (571) 398-5989
View additional infoExperience contemporary living in this 3 bedroom, 2.5 bathroom condo unit built in 2017. Spread over 2 levels and featuring high ceilings throughout, this property epitomizes modern elegance combined with functional living. 3 well-sized bedrooms provide plenty of space for family, guests, or home office space. The open floor plan is exaggerated with high ceilings throughout both floors, creating a sense of flow and airiness. The large, modern kitchen is equipped with sleek, stainless appliances, and a sizable island to gather around. The upper level includes a full size washer and dryer for convenience. Street parking is plentiful and entertainment is a short walk away to Ivy City and Union Market.
Courtesy: Keller Williams Lucido Agency, (410) 465-6900
View additional infoUpton Place - The Parc Residences. With a suite of premier amenities, architectural grandeur, pet-friendly features, and modern conveniences, it promises a living experience like no other. Nestled between the vibrancy of the city and the tranquility of nature, Upton Place isn't just another propertyâit's a community, a lifestyle, a statement. We believe renters will not just live here, but they will truly love to call home. The Parc Residences, a haven amidst the cityâs rhythm. Nestled just moments from Wisconsin Avenue, It offers a peaceful refuge with the contemporary comforts of metropolitan life. Dive into a setting that melds state-of-the-art amenities with the beauty and tranquility of nature. Pure Comfort and Luxury: Revel in amenities designed for discerning tastesâfrom sprawling courtyards, dual pools, an open-air yoga studio, to rooftop vistas of the National Cathedral. Here, you don't just find what you need; you discover what you love. Architectural Brilliance: Classic D.C. architecture crafts a breathtaking urban silhouette, complemented beautifully by the natural tapestry of the neighboring Glover Archbold Park. For the Love of Pets: The Parc Residences extend a warm welcome to your furry friends, complete with on-site pet spas and a dog run. At Upton Place, pampering knows no species. Convenience at Your Doorstep: Whether you're looking for pantry essentials or a gym session to recharge, with retailers like Lidl and Onelife Fitness, everything you need is just around the corner. Waterfront Leisure: Choose from multiple poolsâwhether you're gazing over Glover Archbold Park from the rooftop or diving into lively vibes at the main pool. And if it's not a swim day, the courtyard awaits for sun-soaked relaxation or playful outdoor moments. Communal Vibes: Spaces crafted for connectivity. From the indoor clubroom to the outdoor grilling station, find your favorite spot to mingle. Fitness Forward: Let no equipment constrain your fitness journey. With a state-of-the-art fitness center, wellness room, and an outdoor yoga studio, your fitness goals are within reach. Redefining Work-from-Home: Elevate your work game with diverse workspaces. Whether you're in the mood for formal discussions in the conference room, collaborative efforts in the co-working space, or a laid-back brainstorm in gathering nooks, Upton Place tailors to every professional need. Welcome to The Parc Residences , where interiors are artfully designed to cocoon you in warmth and sophistication. Each step, from the chic lobby to the refined living spaces, exudes a timeless elegance, making every moment feel like home. Let your culinary fantasies take flight in our state-of-the-art kitchens. Adorned with quartz countertops, French door refrigerators, and spacious kitchen islands, it's a space that beckons you to craft, create, and celebrate every meal. Experience exclusivity with unmatched amenities at The Parc. Dive into the rooftop pool, unwind in the two clubrooms, seek wellness in the designated room, or challenge friends at the bocce court. Seek serenity in our deliberately secluded layout, ensuring the hustle and bustle of the city remains a distant murmur. Revel in the tranquility of tree-lined panoramas, with the added luxury of direct access to the verdant expanse of Glover Archbold Park, leading you on a scenic trail to Foundry Branch Park. At The Parc Residences, experience the harmonious blend of tranquil retreat and vibrant city living, offering you the best of both realms. The Parc offers an exquisite balance of serene retreat and city life. Revel in sophisticated interiors, chef-worthy kitchens, and exclusive amenities, all while being moments away from D.C.'s vibrant heartbeat. At either property, you're not just renting an apartment; you're claiming a lifestyle. ** Pricing & availability changes on daily basis ** Photos are of model units **
Courtesy: Keller Williams Lucido Agency, (410) 465-6900
View additional infoWith a suite of premier amenities, architectural grandeur, pet-friendly features, and modern conveniences, it promises a living experience like no other. Nestled between the vibrancy of the city and the tranquility of nature, Upton Place isn't just another propertyâit's a community, a lifestyle, a statement. We believe renters will not just live here, but they will truly love to call Upton Place home. 4000 Wisconsin: Where cosmopolitan allure marries global influences. 4000 Wisconsin infuses the essence of D.C. and its international vibrancy to offer a world-class residential experience. Whether it's the cityâs electrifying nightlife or its burgeoning culinary scene that entices you, here's where you come alive. Pure Comfort and Luxury: Revel in amenities designed for discerning tastesâfrom sprawling courtyards, dual pools, an open-air yoga studio, to rooftop vistas of the National Cathedral. Here, you don't just find what you need; you discover what you love. Architectural Brilliance: Classic D.C. architecture crafts a breathtaking urban silhouette, complemented beautifully by the natural tapestry of the neighboring Glover Archbold Park. For the Love of Pets: Both 4000 Wisconsin and The Parc extend a warm welcome to your furry friends, complete with on-site pet spas and a dog run. At Upton Place, pampering knows no species. Convenience at Your Doorstep: Whether you're looking for pantry essentials or a gym session to recharge, with retailers like Lidl and Onelife Fitness, everything you need is just around the corner. Community Highlights: Waterfront Leisure: Choose from multiple poolsâwhether you're gazing over Glover Archbold Park from the rooftop or diving into lively vibes at the main pool. And if it's not a swim day, the courtyard awaits for sun-soaked relaxation or playful outdoor moments. Communal Vibes: Spaces crafted for connectivity. From the indoor clubroom to the outdoor grilling station, find your favorite spot to mingle. Fitness Forward: Let no equipment constrain your fitness journey. With a state-of-the-art fitness center, wellness room, and an outdoor yoga studio, your fitness goals are within reach. Redefining Work-from-Home: Elevate your work game with diverse workspaces. Whether you're in the mood for formal discussions in the conference room, collaborative efforts in the co-working space, or a laid-back brainstorm in gathering nooks, Upton Place tailors to every professional need. Delve into a realm where design meets sophistication. 4000 Wisconsin showcases intricate bespoke details from the lobby right to the sanctity of your residence. Itâs a space curated for those who value the finer things in life. Relish the vastness and the versatility of spacious layouts, perfect for hosting or for moments of solitude. Step outside to expansive balconies and terraces, crafting a seamless blend between the indoor elegance and the outdoor allure. Amenities at 4000 Wisconsin are crafted with individuality in mind. Whether you're lounging at the courtyard pool, networking in the co-working spaces, or refining your golf skills on the simulator, there's always something that resonates with your unique taste. Lastly, elevate your living experience with exclusive access to our clubhouse and terrace, offering a mesmerizing panoramic view, crowned by the majestic National Cathedral. At 4000 Wisconsin, it's not just about living; it's about experiencing life from a privileged vantage point. At 4000 Wisconsin, every detail, from bespoke interior designs to expansive communal spaces, exudes metropolitan elegance. It's a place where your days are accentuated by panoramic views, especially of the iconic National Cathedral, and evenings spent perhaps perfecting a swing in the golf simulator. ** Pricing changes on daily basis ** Photos are of model units ** Parking may be available for additional fee **
Courtesy: Keller Williams Lucido Agency, (410) 465-6900
View additional infoWith a suite of premier amenities, architectural grandeur, pet-friendly features, and modern conveniences, it promises a living experience like no other. Nestled between the vibrancy of the city and the tranquility of nature, Upton Place isn't just another propertyâit's a community, a lifestyle, a statement. We believe renters will not just live here, but they will truly love to call Upton Place home. 4000 Wisconsin: Where cosmopolitan allure marries global influences. 4000 Wisconsin infuses the essence of D.C. and its international vibrancy to offer a world-class residential experience. Whether it's the cityâs electrifying nightlife or its burgeoning culinary scene that entices you, here's where you come alive. Pure Comfort and Luxury: Revel in amenities designed for discerning tastesâfrom sprawling courtyards, dual pools, an open-air yoga studio, to rooftop vistas of the National Cathedral. Here, you don't just find what you need; you discover what you love. Architectural Brilliance: Classic D.C. architecture crafts a breathtaking urban silhouette, complemented beautifully by the natural tapestry of the neighboring Glover Archbold Park. For the Love of Pets: Both 4000 Wisconsin and The Parc extend a warm welcome to your furry friends, complete with on-site pet spas and a dog run. At Upton Place, pampering knows no species. Convenience at Your Doorstep: Whether you're looking for pantry essentials or a gym session to recharge, with retailers like Lidl and Onelife Fitness, everything you need is just around the corner. Community Highlights: Waterfront Leisure: Choose from multiple poolsâwhether you're gazing over Glover Archbold Park from the rooftop or diving into lively vibes at the main pool. And if it's not a swim day, the courtyard awaits for sun-soaked relaxation or playful outdoor moments. Communal Vibes: Spaces crafted for connectivity. From the indoor clubroom to the outdoor grilling station, find your favorite spot to mingle. Fitness Forward: Let no equipment constrain your fitness journey. With a state-of-the-art fitness center, wellness room, and an outdoor yoga studio, your fitness goals are within reach. Redefining Work-from-Home: Elevate your work game with diverse workspaces. Whether you're in the mood for formal discussions in the conference room, collaborative efforts in the co-working space, or a laid-back brainstorm in gathering nooks, Upton Place tailors to every professional need. Delve into a realm where design meets sophistication. 4000 Wisconsin showcases intricate bespoke details from the lobby right to the sanctity of your residence. Itâs a space curated for those who value the finer things in life. Relish the vastness and the versatility of spacious layouts, perfect for hosting or for moments of solitude. Step outside to expansive balconies and terraces, crafting a seamless blend between the indoor elegance and the outdoor allure. Amenities at 4000 Wisconsin are crafted with individuality in mind. Whether you're lounging at the courtyard pool, networking in the co-working spaces, or refining your golf skills on the simulator, there's always something that resonates with your unique taste. Lastly, elevate your living experience with exclusive access to our clubhouse and terrace, offering a mesmerizing panoramic view, crowned by the majestic National Cathedral. At 4000 Wisconsin, it's not just about living; it's about experiencing life from a privileged vantage point. At 4000 Wisconsin, every detail, from bespoke interior designs to expansive communal spaces, exudes metropolitan elegance. It's a place where your days are accentuated by panoramic views, especially of the iconic National Cathedral, and evenings spent perhaps perfecting a swing in the golf simulator. ** Pricing changes on daily basis ** Photos are of model units ** Parking may be available for additional fee **
Courtesy: RLAH @properties, (202) 518-8781
View additional info
Courtesy: City Chic Real Estate
View additional infoStep into this updated 2 bed, 2 bath condoâa top-floor haven in a cozy 4-unit building, offering secured parking! Inside, an open layout welcomes you with luxury vinyl floors, and recessed lighting âa comfortable space with in-unit laundry for added convenience. The kitchen shines with oversized cabinets and new stainless steel appliances, including a gas range. The primary bedroom accommodates a king bed, an ensuite bath, and a spacious walk-in closet. Nearby you will find plenty of local favorites including Gallaudet, H Street, NoMa, Union Market, La Cosecha, Union Station, and Ivy Cityâconvenience at your doorstep.
Courtesy: Washington Fine Properties, info@wfp.com
View additional infoThis dazzling 3-level row home was recently renovated and is surrounded by beautiful architecture; it also boasts an attached garage parking space which is available at an additional $250/month. Highlights include 2 kitchens, 2 washer/dryers, a fresh neutral paint palette to compliment the rich wood flooring and millwork, modern & recessed lighting, a charming front porch, a low maintenance gated back yard, and a separate rear entrance to the lower level. Main level offerings include a living room with gas fireplace, a large dining room with pocket doors and a decorative fireplace, a freshly reno'd kitchen with quartz countertops and new stainless appliances, and a newer powder room. The upper level boasts two very spacious primary bedrooms (one with a balcony!), a cozy 3rd bedroom, and a beautiful renovated bath with double vanity, a tub/shower, and a washer/dryer. The fully finished lower level suite offers a second kitchen, a sitting room, the 4th bedroom, a gorgeous bath with glass shower door, and a laundry room. Less than 3 blocks to Columbia Heights metro station and near a host of restaurants/clubs, grocers/stores, parks, and a seasonal farmer's market, this locale offers the perfect balance of a tight-knit community and vibrant urban living. Pets considered on case-by-case basis.
Courtesy: Keller Williams Capital Properties
View additional infoFree month with 12-month lease. Three level, two bedrooms 2 bathrooms masterpiece! The main level offers a living room dining room combination, gourmet kitchen, floor to ceiling windows, ample natural light and hardwood flooring throughout. The laundry room offers a front-loading washer and dryer. Ideal for entertaining, the roof top deck offers breathtaking views. A private garage parking only tops off this one-of-a-kind place. Fifteen-minute walk to the Stadium Armory Metro Station, and a bevy of eateries and bars along the H Street Corridor. Ten-minute drive to Union Train Station via the free DC Rail Cars. You will not be disappointed. Pets accepted!
Courtesy: Compass, (202) 448-9002
View additional infoImmerse yourself in the sheer beauty and comfort of this EXPANSIVE 2-bedroom, 2-bath corner sanctuary (1,335 sq ft), just steps from the water. The unit is adorned with floor-to-ceiling windows, which illuminate the dedicated dining area and living room with natural light. These spaces flow seamlessly out to 2 water-view balconies, inviting you to indulge in tranquil moments of relaxation and appreciate the scenic beauty. The generously-sized primary bedroom, guarantees restful slumbers featuring an ensuite bath, abundant closet space, and its own private water-view balcony. Harbour Square sits amidst beautiful landscapes and is ideally positioned a stone's throw from the Washington Channel. Community amenities include rooftop patios offering stunning views (see photos), an indoor swimming pool, a fitness center, a secure gatehouse, business center, a club room and professional in-house management and maintenance. Your new home is also mere blocks away from the vibrant SW Waterfront community's numerous attractions, including the District Wharf, Arena Stage, the National Mall and its museums, Metro, National Stadium, and Audi Field. Commuting is a breeze with easy access to major highways and just a 15-minute ride to National Airport... It simply doesn't get better than this! All utilities, including basic cable & internet, included in rent. Parking available for rent from management. Renters Insurance required. Move-In and Move-Out Fees apply, paid by tenant(s). NO pets.
Courtesy: KW United, 703-986-6967
View additional infoWelcome to Monroe House Condominiums, where this stunning studio offers an unparalleled blend of modern elegance and convenience. Bathed in natural light from an expansive wall of windows, this contemporary open floor plan studio showcases a fresh, light-filled ambiance complemented by modern touches and recently applied fresh paint. The galley kitchen is a chef's delight, featuring ample workspace, generous counters, a dishwasher, full-size refrigerator, and stove. Updated engineered wood floors provide a sleek and stylish foundation throughout the unit, enhancing the overall aesthetic. The thoughtfully designed space includes walk-in closets and a dressing area. With Tons of Closet Space, a convenient Laundry Room, and Bike Storage within the building, this residence effortlessly accommodates your needs. The bathroom, complete with bath/shower, maintains a contemporary feel, echoing the unit's overall sophisticated design. Enjoy the luxury of utilities included in rent, covering electric, heat, and water, providing a seamless and hassle-free living experience. As a resident of the Monroe House Condominiums, take advantage of the exclusive roof deck boasting Monument Viewsâa perfect retreat for relaxation and entertainment. Situated in the heart of Historic Foggy Bottom and the GWU Campus, this prime location places you near influential institutions such as the State Department, World Bank, IMF, and The White House. Immerse yourself in cultural experiences with proximity to The Kennedy Center, The Watergate, and Potomac River Trails. Indulge in world-class dining, convenient shopping, and seamless Metro access. Live, work, and study seamlessly in this unit facing East at the front of the building, offering a perfect vantage point for taking in the vibrant surroundings. Elevate your lifestyle at the Monroe House Condominiumsâan address that combines comfort, convenience, and a sense of community in the heart of the nation's capital.
651–675 of 883 properties displayed
How may I help you?Get property information, schedule a showing or find an agent |
|||||||||||||||||||||||||||||||||||||||||||||||||||||||||||||||||||||||||||||||||||||||||
|
|
|
|
|||
Copyright © Metropolitan Regional Information Systems, Inc.


