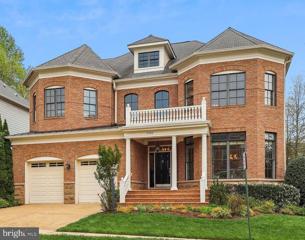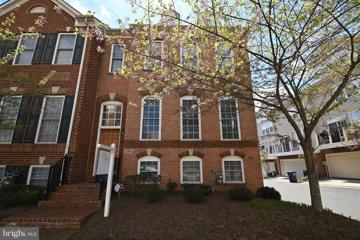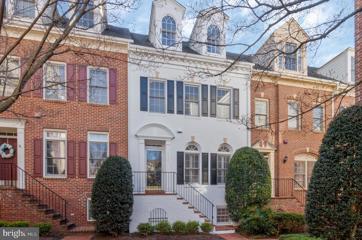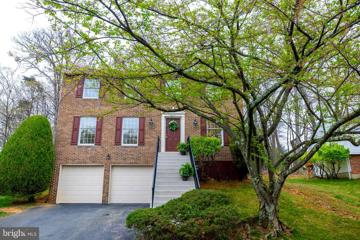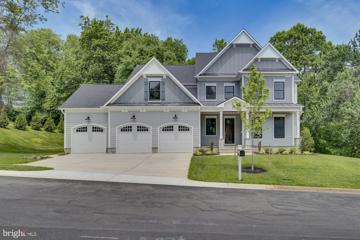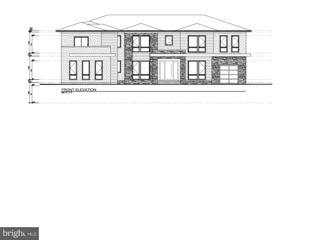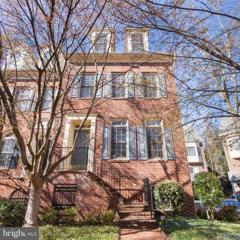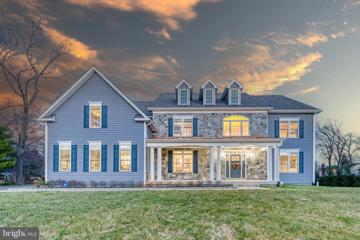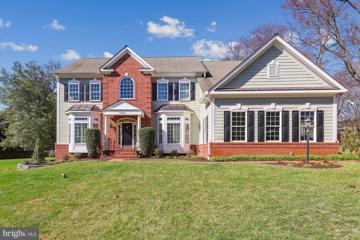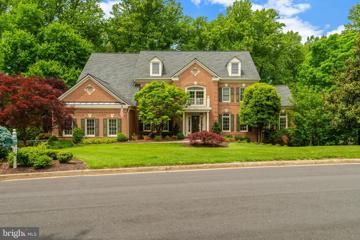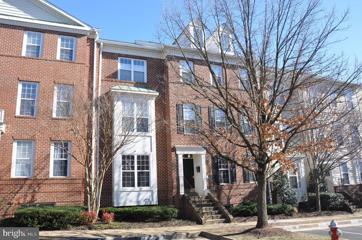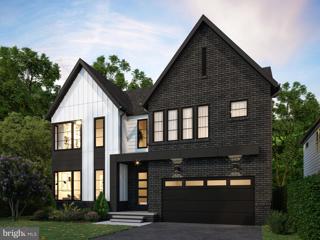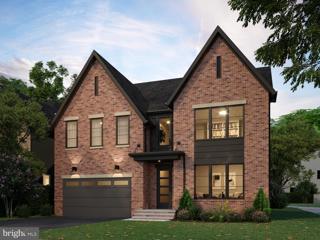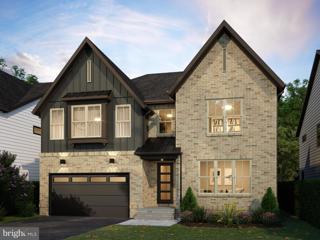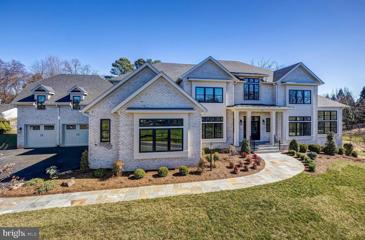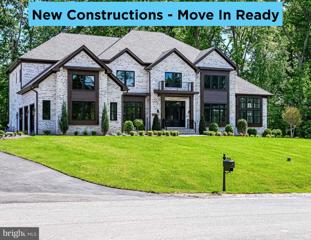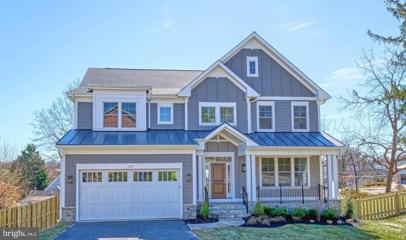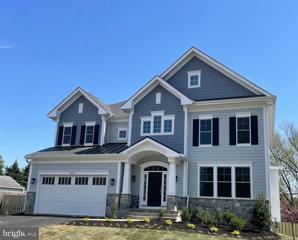 |  |
|
Vienna VA Real Estate & Homes for Sale18 Properties Found
The median home value in Vienna, VA is $1,127,500.
This is
higher than
the county median home value of $610,000.
The national median home value is $308,980.
The average price of homes sold in Vienna, VA is $1,127,500.
Approximately 79% of Vienna homes are owned,
compared to 19% rented, while
2% are vacant.
Vienna real estate listings include condos, townhomes, and single family homes for sale.
Commercial properties are also available.
If you like to see a property, contact Vienna real estate agent to arrange a tour
today!
1–18 of 18 properties displayed
Refine Property Search
Page 1 of 1 Prev | Next
$1,879,0002199 Amber Meadows Drive Vienna, VA 22182Open House: Thursday, 4/25 5:00-7:00PM
Courtesy: McEnearney Associates, Inc.
View additional infoJoin us for a Happy Hour Open House Thursday Evening, April 25th from 5-7pm . Your search for the perfect home is over! This exquisite estate home in the luxuryÂenclave of Tysons Chase has it all, plus exceptional natural light, a terrific location, and award winning schools! You will be impressed with this impeccably maintained, original owner home that boasts more than 6,000 square feet of finished space with 6 true bedrooms and 5.5 baths and is situated on a .30 acre cul-de-sac lot! You will be delighted with the elegant curb appeal of this architecturally enchanting 4-sided brick home, accented by an inviting brick paver walkway, covered front portico, and black framed windows for added appeal. Enter into the gracious foyer with vaulted ceilings, marble flooring and a sweeping staircase, and continue through the first floor with 10 foot ceilings, walls of windows and exceptional spaces for formal and informal entertaining, enjoy the central music system for added ambiance. The kitchen is a dream with quality Kraftmaid 42" cabinetry, high end Wolf and Sub Zero appliances, a walk-in pantry and access to the patio for easy outdoor dining. The kitchen opens to a breakfast nook and spacious family room complete with gas fireplace. The main level library with a wall of built-in cabinetry is ideal for a light and bright work from home office, or optionally could be outfitted as a main level bedroom. The upper levels feature 9 foot ceilings and the ultimate floor plan with 5 bedrooms, 4 full baths and a bedroom level laundry room. All bedrooms are generously sized, and have private access to a bath. The primary suite includes a sitting room, 2 walk-in closets and a spa bath, the guest suite has an attached bath, two large secondary rooms share a buddy bath and the 3rd level loft bedroom has an ensuite bath. The loft level is currently used as a theatre/hang out space with the projector and screen conveying. Not to be missed is the incredible lower level that with 9 foot ceilings, double doors to an oversized walk up, a true 6th bedroom with full egress and an ensuite designer bath, plus ample storage area. The exterior spaces are wonderful and include a designer paver patio with two seating areas, a huge .30 acre lot that opens to the cul-de-sac. The oversized 2 car garage and concrete drive are added bonuses as is the perfectly manicured neighborhood - the HOA fee covers lawn mowing and mulching, a gazebo and park. The location is ideal! Vienna has been voted as one of America's "Best Places to Live" and Tysons Chase is in the center of it all offering easy access to the shops and restaurants of Tysons Corner, the trendy Mosaic District or the charm of historic Church Street in downtown Vienna. Entertainment options are plentiful with world class acts performing at Vienna's Wolf Trap Center or head to DC and the Kennedy Center for a special evening. If outdoor activity is a priority, the W&OD trail is just down the street. Minutes to major commuter routes and both the Silver and Orange metro lines. This is a must see property! Look for open house dates and interior photos soon! $1,050,0007980 Vigne Court Vienna, VA 22182
Courtesy: RE/MAX Executives
View additional infoWelcome to this exquisite 4-level, 4-bedroom, 3-full-bath, 2-half-bath end unit townhome that epitomizes modern luxury living. The gourmet kitchen, complete with a spacious island, is a culinary enthusiast's dream. Natural light pours into the home through the large windows highlighting the stunning hardwood floors that grace the main living areas. The family room adjacent to the kitchen provides a cozy space for gatherings and relaxation. Step outside onto the large balcony off the kitchen, ideal for morning coffee or evening entertaining. Each level of this townhome offers a distinct and functional layout, providing ample space for both privacy and shared living. Enjoy the convenience of a 2-car garage with additional storage, perfect for organizing and storing essentials. Community amenities include Pool, Fitness Center, Playground & Dog Park. Less than a mile from I-495 and Tysons Corner shopping center and restaurants. Just 1.4 mile to Greensboro Metro Station and 2 miles to Dunn Loring Metro Station.
Courtesy: Compass, (703) 310-6111
View additional infoNestled in the heart of the picturesque Westwood Village courtyard, this exquisite 4-level townhouse at 8847 Ashgrove House Lane offers an unparalleled blend of elegance and convenience. Boasting 3 bedrooms and 3.5 bathrooms, this residence epitomizes sophisticated townhouse living. Upon entry, a sense of refinement permeates the space, from the freshly painted interiors to the new LVP flooring on the lower level. The main level features a spacious living room and dining room combo with crown molding and chair railing, and an inviting eat-in kitchen with seamless access to the rear deck, offering a perfect setting for entertaining. The upper level houses the serene primary bedroom with its vaulted ceiling, bay window, newly carpeted floor, ensuite bath, and walk-in closet. A second bedroom, with new carpet and its walk-in closet, as well as the laundry room and a hall bath, complete this level. The second upper level presents a large bedroom with new dormer windows, an ensuite bath, and a walk-in closet. Additionally, the lower level features a cozy rec room with a gas fireplace, ideal for work or relaxation. Notable amenities include a 2-car attached garage for effortless parking and the community's pool and exercise room for leisure and fitness. With its prime location adjacent to Fairfax County Parkland, historic Lord Fairfax Home, proximity to Spring Hill Metro, and major transportation routes, this residence exemplifies refined living in an unbeatable location. $965,0008417 Woodford Court Vienna, VA 22182
Courtesy: Atoka Properties, (703) 436-0077
View additional info***Price Improvement***Fresh paint and new carpet*****Charming brick colonial, tucked away on peaceful cul de sac in a secluded Vienna neighborhood. Convenient to Tysons Corner, several Metro stops, Town of Vienna, pedestrian & biking trails, parks, and so much more! This lovingly cared for home offers four large bedrooms and two and a half baths. The beautifully remodeled kitchen is the heart of this home. Enjoy the calming wooded view of the backyard through the large sliding glass door in the eat-in kitchen. The new low maintenance composite deck provides additional entertaining space. Family room features a fireplace and large living room and dining room round out the main floor. The primary bedroom offers a walk-in closet and en-suite bath. The upstairs hall full bath is easily accessed by the three additional ample-sized bedrooms. Unfinished basement, laundry room, and oversized garage complete the lower level. ****2024 - Fresh Paint and New Carpet , 2019 - Composite Deck, Vinyl Siding, Anderson Sliding Glass Door, Front Door, Garage Doors and Openers, and Front Lights, 2017- HVAC, 2011 - HW Heater, 2006 - Kitchen Updated**** $2,250,0009720 Cinnamon Creek Drive Vienna, VA 22182
Courtesy: Samson Properties, (703) 378-8810
View additional infoâOne of a kind" 4 car garage, brand new custom home built by Sekas in the sought after Cinnamon Creek community. This home has 6 bedrooms, 6.5 bathrooms, 6,527 square feet and is sited on a 0.47 acre lot. Beautiful craftsmanship both inside and out with a bright open floor plan that provides more than enough space for entertaining family and friends. Welcoming two-story foyer that leads to a grand family room and dining room. Exterior walls are 2x6 construction with 10â ceilings on the main level and 9â ceilings on the 2nd and lower level. Gourmet commercial grade kitchen with quartz countertops, custom tiled backsplash, center island, 42" built-in KitchenAid French Door Refrigerator, and induction cooktop. Main level also includes a primary bedroom suite with large walk-in closet, office, laundry room, mudroom, and half bath. Upper level boasts a second luxurious owner's suite with spa-like ensuite bathroom and expansive walk-in closet, three additional bedrooms with ensuite baths, and a 2nd laundry room. Lower level features a recreation room with a wet bar, exercise room, bedroom with an ensuite bathroom, and storage room. Outdoors has a spectacular heated screened-in porch and a large elevated composite deck both providing an absolutely spectacular view of a Wolftrap Creek tributary. The back yard is large enough for a trampoline and swingset. This home also features an oversized four car front-load garage that can accommodate either a large workshop or up to 5 cars and includes a Tesla Gen3 charger. Charming covered front porch with lots of curb appeal and concrete driveway with ample room for cars to park. Walk to Wolftrap Amphitheater. Conveniently located near Wolf Trap National Park for the Performing Arts, downtown Vienna, W & OD Trail, Metro, Tysons, and DC. $3,290,0002113 Chain Bridge Road Vienna, VA 22182
Courtesy: Samson Properties, (571) 378-1346
View additional infoThe property is currently in the design phase, allowing you to customize it to your preferences for your ideal home. Completion is projected for June 2025. In the heart of TYSONS, ONE ACRE LOT! 9 BDRs, 11 Full Baths, & 1 Powder room, Two Teenager/In Law suites with 2 kitchenettes, two staircases access, two basement walkouts, 4 car garages, large circular driveway, 2nd-floor game room with wet bar & balcony, basement rec area, media, and exercise room, lots of storage spaces, accent walls and ceilings through the main level and master suite and parking spaces, Luxurious Custom Home with Premium Features, Like a sound insulation package. passive heat FP, Hardi trimming & siding, front stone, stucco & artisan siding, oversized gutters, Covered & uncovered patios, Bosch kitchen appliances, elegant exterior/interior lighting package, semi-custom kitchen cabinets and bath vanities, Kohler plumbing fixtures, wide oak hardwood flooring, advanced carrier HVAC zoning system, large windows throughout main level, dog wash station, sodded lawn, custom and walk-in closets for each room, drop/beam ceilings with recessed led lights, builtin internet/TV, standalone theater room, wiring system, exercise room, large power vent WH, oversized master shower with builtin tub, This exquisite custom home epitomizes luxury living with its modern design and high-end finishes. From the sleek exterior featuring premium siding and stonework to the elegant interior boasting 10' ceilings and solid hardwood flooring, every detail exudes sophistication. The main level welcomes you with a smart passive heat fireplace, a custom-designed deck, and a chef's kitchen complete with Bosch stainless steel appliances, and quartz countertops. Additionally, indulge in the convenience of a main-level bedroom and full bath, perfect for guests or multigenerational living. Embrace the ease of a dog washing station, catering to the needs of every family member. Upstairs, the expansive owner's suite offers a sanctuary with its luxurious bathroom, spacious walk-in closets, and drop ceilings for added ambiance. The lower level provides additional living space, including a finished rec room, bedroom, media room & a wet bar area. Energy-efficient features and quality assurance measures ensure comfort and peace of mind. âPreferred lender and construction loan specialist: Intercoastal Mortgage. Contact them at (703) 587-6059 for financing options and assistance. Builder: Core Homes. Visit their website at corehomes.us for more information.â Open House: Saturday, 4/27 2:00-4:00PM
Courtesy: RE/MAX Executives
View additional infoOPEN SATURDAY 4/27 2-4 P.M.! LIVE, WORK, COMMUTE AND PLAY AT YOUR DOORSTEP! Welcome Home to this Rarely Available Luxury, Stately, Brick 4-Level End-Unit Townhome located in the Premier GATED, Most Coveted Neighborhood in Tysons - Westwood Village! This Gorgeous, Light-filled, Pottery Barn Home boasts Brand New Hardwood Floors, 9+ Foot Ceilings, Crown Molding, Recessed Lighting, Large Eat-in Gourmet Kitchen with Stainless Steel Appliances and Granite Countertops, Fresh Paint, Walkout Basement with Fireplace, Deck, Dual HVAC, Upstairs Laundry, and 2 Car Garage. With 4 Light & Bright Levels, this Meticulously Updated Home offers 3 Large Bedrooms (including Two Primary Bedroom Suites) with Spacious Walk-in Closets & 3.5 Bathrooms! When parking is at a premium, this home has a 2 Car Garage as well as a permit for 1 owner and 1 visitor parking! Gated Community backs to a Wooded Reserve & Trails! Enjoy all Westwood Village has to offer with Community Pool, Exercise Facilities & more! 1 BLOCK TO METRO STATION, Tysons West Shops & Restaurants, Large Grocery Store, State-of-the Art Fitness Club and over a dozen restaurants! Commuter's Dream with easy access to Metro, Dulles Toll Road, I-495, Route 7, I-66 & more! $2,395,0001933 Woodford Road Vienna, VA 22182
Courtesy: Long & Foster Real Estate, Inc., (703) 790-1990
View additional infoSpectacular custom colonial with front porch, nestled on a .5AC lot in the Heart of Tysons! Minutes from Tysons Corner Galleria, Silver Line Metro, restaurants, main roads and lots more! Exquisite details throughout with an open floor plan. The main level features a grand double staircase foyer opening to the formal living room, dining room, the family room with stone faced fireplace, and a large bedroom/office with full bath. The gourmet kitchen is to Chefs delight, with a large center island, granite counters, 72in stainless refrigerator and freezer, 2 microwave ovens, 6 burner and griddle gas stove, with 2 ovens, plus tons of counter space. Large eat-in area with access to the no maintenance deck overlooking the wonderful backyard with firepit. Main level also includes a back staircase to the upper level, 2nd office/crafts room/play room, and 2 sideload car garage. The upper level opens to a large loft with rough in for electric fireplace. The primary suite is luxurious with tray ceilings, a grand bath with shower and dual shower heads, free standing tub, built-in Bluetooth speaker in the ceiling, and walk-in closet. There are 3 additional bedrooms each with a full bath and laundry room. The lower level is fully finished with a wonderful rec room, exercise room, and a separate in-law suite with sitting room, kitchenette, 2 bedrooms, 2 baths and walk-up entrance. $1,800,0001634 Hicks Drive Vienna, VA 22182Open House: Friday, 4/26 5:00-7:00PM
Courtesy: McEnearney Associates, Inc.
View additional infoSignificant Price Adjustment! This impressive home offers an incredible opportunity in desirable Vienna. Quality built in 2011, this Vienna gem with more than 6500sf of living space has been impeccably maintained by the original owners and offers exceptional value. This beauty sparkles inside and out from the gracious curb appeal that is enhanced by the long drive leading to the 3 car garage, to the inviting outdoor spaces of this .59 acre landscaped property. The Leesburg model offers an exceptional floor plan and glorious natural light. The main and upper levels feature 9 foot ceilings which add an open, spacious feel to every room. The impressive foyer boasts vaulted ceilings and a captivating oak staircase with iron spindles leading to the formal living room and dining room with triple crown molding, walls of windows and nice views. The main level library with French doors and custom built-ins is a bright work from home space. Entertaining will be easy in the gourmet kitchen which flows to the family room for cozy chats by the fireplace, or enjoy the inviting sunroom with doors that open to the back patio for a barbecue or s'mores at the firepit. The upper level boasts the owner's suite; a generously sized guest suite, 2 additional bedrooms that share a buddy bath, and a desirable bedroom level laundry room. The lower level with in-law suite is light and bright and offers a fantastic hang out space for movie or sports watching on the large projection screen. Sidle up to the bar for your favorite beverage or get fit in your home gym complete with specialty flooring. Super convenient location - walk to see a show at Wolf Trap, stroll to the gardens at Meadowlark , or bike on the W&OD Trail. Enjoy the Vienna lifestyle at the Halloween Parade, Viva Vienna, Oktoberfest and so many more local events. Minutes to Tysons for shopping and restaurants. Easy access to major commuter routes and both the Silver and Orange Line. Excellent Schools: Wolf Trap Elementary, Kilmer Middle and Marshall HS. Marshall offers the sought after International Baccalaureate Progam, or if an A/P curriculum is desired there is an option to pupil place at Madison HS. $2,195,0009476 Coral Crest Lane Vienna, VA 22182Open House: Sunday, 4/28 2:00-4:00PM
Courtesy: Long & Foster Real Estate, Inc., (703) 790-1990
View additional infoSpectacular 3 sided brick colonial nestled on a 1.4AC lot in a quiet cul-de-sac of 18 custom homes in Coral Ridge Neighborhood. Superb location, minutes to Meadowlark Botanical Gardens with lots of trails, minutes to Tysons Corner and Wolf Trap National Park with easy access to commuter routes. Built by Stanley Martin, inside, is exquisite, with luxurious details throughout, and lots of upgrades. Freshly painted throughout. Built in speakers in family room and living room. The main level features a 2-Story grand foyer with curved staircase, marble floors and custom Faux painting, as well as in the formal dining room. The living room has a see-through fireplace to the light filled sun room. Refinished hardwood floors. The redesigned Gourmet kitchen is to Chef's delight with SS appliances, center island and large pantry. The breakfast room and 2-story great room open out to the expanded no maintenance deck overlooking the gorgeous wooded private yard - perfect for entertaining, outdoor cookouts, relax and enjoy the outdoors. Main level also includes a spacious library off the great room, a mud room, laundry room and 2nd powder room off the oversized 3 car garage. The back and foyer staircases lead you to the upper level connecting to the luxurious primary bedroom with double sided fireplace to the sitting room, a renovated ultra bath with his-and-hers vanities, dual head shower and jacuzzi, a large walk-in closet and extra storage space, plus an en-suite bedroom and 2 additional bedrooms with Jack and Jill bath. The walk-out fully finished lower level includes all new carpet in the expansive rec room with built-ins and fireplace, a 5th bedroom with walk-in closet, full bath, hobby room and lots of storage space. **HVAC units are serviced regularly 2x a year, new Roof, Water Heater and AC Unit (indoor coil and outside unit) 2010.**
Courtesy: Samson Properties, (703) 378-8810
View additional infoWelcome to this fantastic two-story, two-bedroom, two-full-bathroom condo right in the heart of Tysons. The main level is open and spacious, flowing from the living area into the dining room. The kitchen boasts granite countertops, stainless steel appliances, and plenty of cabinets. Adjacent to the kitchen is a breakfast room that opens up to a private deck. Moving upstairs, the second level features a primary bedroom with a walk-in closet and ensuite bathroom, while the second bedroom has a separate hallway bathroom. For added convenience, the washer and dryer are located on the bedroom level. This gated community provides amenities such as a clubhouse for gatherings, a swimming pool, a grilling area, and a fitness center. It's centrally located, offering easy access to all that Tysons has to offer. You can walk to the Silver Line Metro and Spring Hill Metro Stations, bus stops, medical and dental offices, and Tysons Galleria, and it's just minutes away from major routes like 267, 495, 66, 7, and 123. Please note home is occupied by a tenant and a lease running through April 2024 will need to be transferred to the new owner. Excellent investment opportunity. Call the agent for details. $1,879,5452042 Madrillon Creek Court Vienna, VA 22182
Courtesy: Beacon Crest Real Estate LLC, (703) 287-0586
View additional infoNEW CONSTRUCTION! One of a limited number of City-Style âVIENNAâ single family floorplans located in the new Vienna Village built by Craftmark Homes. Homesite Eleven offers an impactful exterior with black exterior windows, ebony brick, and covered deck. This vibrant home offers magnificent living features, such as being Elevator ready, main level Study/Guest Bedroom. The low maintenance homesite is Vienna/Tysons-living at itsâ best. Finish with your interior selections! Visit the community location to see the wonderful proximity to Tysons. Construction has begun on Homesite Eleven-Act now! Off-site sales by appt. Business hours: 11-5. (days off Thurs/Fri.) Visit Builder Website and email/call Builder Showing Contact. $1,873,5102038 Madrillon Creek Court Vienna, VA 22182
Courtesy: Beacon Crest Real Estate LLC, (703) 287-0586
View additional infoNEW CONSTRUCTION! One of a limited number of City-Style âVIENNAâ single family floorplans located in the new Vienna Village built by Craftmark Homes. Homesite Nine offers an impactful exterior with black exterior windows and a covered deck. This vibrant home offers magnificent living features, such as being Elevator ready, main level Study/Guest Bedroom. The low maintenance homesite is Vienna/Tysons-living at itsâ best. Finish with your interior selections! Visit the community location to see the wonderful proximity to Tysons. Construction has begun on Homesite Nine-Act now! Off-site sales by appt. Business hours: 11-5. (days off Thurs/Fri.) Visit Builder Website and email/call Builder Showing Contact. $1,855,0352040 Madrillon Creek Court Vienna, VA 22182
Courtesy: Beacon Crest Real Estate LLC, (703) 287-0586
View additional infoNEW CONSTRUCTION! One of a limited number of City-Style âVIENNAâ single family floorplans located in the new Vienna Village built by Craftmark Homes. This vibrant home offers magnificent living features, such as being Elevator ready, main level Study/Guest Bedroom. The low maintenance homesite is Vienna/Tysons-living at itsâ best. Finish with your interior selections! Visit the community location to see the wonderful proximity to Tysons. Construction has begun on Homesite Ten-Act now! Off-site sales by appt. Business hours: 11-5. (days off Thurs/Fri.) Visit Builder Website and email/call Builder Showing Contact. $3,689,5001337 Beulah Road Vienna, VA 22182Open House: Monday, 4/29 12:00-4:00PM
Courtesy: Long & Foster Real Estate, Inc., (703) 759-9190
View additional infoOpen every other Sunday 2-4pm and Monday thru Wednesday 12-4pm. This EXPANDED Winthrop model features designer finishes and exceptional details consisting of 4-sides brick, oversized black windows and a 4 car garage. A newly designed "clean contemporary" elevation and dramatic custom iron front entry door give this home unparalleled street presence. Expansive kitchen with stacked designer inset cabinetry opens to the sunroom and family room featuring a 60" horizontal fireplace. Additional rooms include formal living room, dining room, library and conservatory boasting cathedral ceilings. The upper level provides 5 ensuite bedrooms including the spectacular owner's suite with separate sitting area, 2 huge walk-in closets. The spa-like bathroom includes oversized frameless shower, free -standing soaking tub dual vanities and separate water closet. A walkout lower level provides a theater/ media room, wet bar, casual living room, mirrored exercise room, and bedroom with dual entry full bath. Additional features include 10ft ceilings on the main level with 9ft ceilings on the upper and lower levels, solid core doors throughout the home and expansive deck. Photos are of similar model $3,389,5001339 Beulah Road Vienna, VA 22182Open House: Monday, 4/29 12:00-4:00PM
Courtesy: Long & Foster Real Estate, Inc., (703) 759-9190
View additional infoOpen every other Sunday 2-4pm and Mon -Wed 12-4pm. This newly completed Winthrop model offers contemporary flare, open concept living and designer interior and exterior features superior to most other new homes in the Langley school district. 4-sides brick offering 6 bedrooms and 6.5 bathrooms with oversized brick and black windows, and large wrap-around deck. A newly designed "clean contemporary" elevation gives this home unparalleled street presence. Expansive professional kitchen with large island and oversized walk-in pantry. Sunlit sunroom and airy conservatory. The upper level offers 5 en-suite bedrooms and an upper level laundry. The Lower level is fully finished with a full bar, media and exercise rooms and bedroom. Conveniently located in close in Vienna, offering an easy drive to Tysons, Reston and surrounding areas.
Courtesy: TTR Sothebys International Realty, (703) 714-9030
View additional infoNEW CONSTRUCTION BY SEKAS HOMES. LATE SUMMER 2024! BRAND NEW CONSTRUCTION BY SEKAS HOMES. THE CHANTICLEER III WITH FRONT PORCH. THIS CENTER HALL PLAN SHOWCASES ELEGANT BALANCE IN IT'S FLOW OF WELL THOUGHT-OUT LIVING SPACES. THE CHANTICLEER III COMPLIMENTS TODAY'S FAST-PACED FAMILY. 2 CAR FRONT-LOAD GARAGE WITH 4' EXTENSION FOR ADDED STORAGE. . STUDY AND DINING AREAS OFF THE FOYER. THE REAR OF THE HOME OFFERS A LARGE FAMILY-ROOM & KITCHEN WITH A FIREPLACE AND UPSCALE CHEFS-INSPIRED GOURMET KITCHEN YOU'LL LOVE TO COOK -IN & ENTERTAIN-IN. 9' CEILINGS THREE FLOORS. FAMILY ENTRANCE WITH MUDROOM AND BUILT-IN BENCHES & HOOKS & CUBBIES. UPSTAIRS IS A SPACIOUS PRIMARY SUITE AND THREE LARGE SECONDARY BEDROOMS FOR KIDS AND GUESTS EACH WITH ITS OWN BATHROOM PLUS A THIRD LEVEL LOFT WITH FULL BATH AND CLOSET, GREAT FOR NANY SUITE, ADDITIONAL WORK AT HOME SPACE OR YPGA RETREAT. UNWIND IN THE OVERSIZED MASTER SUITE SLEEPING AREA ALONG WITH TWO WALK-IN CLOSETS. THE MASTER BATH ITSELF HAS A LUXURIOUS BATH & OVERSIZED SHOWER IN YOUR PRIVATE RETREAT. FULL FRONT PORCH. SCREEN-PORCH AND TREX DECK OFF KITCHEN NOOK. THIS IS NEW CONSTRUCTION. FINISHED LOWER LEVEL WITH BEDROOM 5/BATH 5, & EXERCISE ROOM INCLUDED AS WELL. MOVE-IN SUMMER 2024. SEKAS HOMES, BUILDING BEAUTIFUL QUALITY HOMES FOR NEARLY 40 YEARS!! CALLTODAY FOR SPECIAL 3.875 FINANCING. $2,181,4201653 Massonoff Court Vienna, VA 22182Open House: Sunday, 4/28 1:00-3:15PM
Courtesy: TTR Sothebys International Realty, (703) 714-9030
View additional infoUNDER CONSTRUCTION! NEW CONSTRUCTION SEKAS HOMES. BRAND NEW CONSTRUCTION BY SEKAS HOMES. THE CHANTICLEER III, THIS CENTER HALL PLAN SHOWCASES ELEGANT BALANCE IN IT'S FLOW OF WELL THOUGHT-OUT LIVING SPACES. THE CHANTICLEER III COMPLIMENTS TODAY'S FAST-PACED FAMILY. 2 CAR FRONT-LOAD GARAGE . STUDY AND DINING AREAS OFF THE FOYER. THE REAR OF THE HOME OFFERS A LARGE FAMILY-ROOM WITH A GAS FIREPLACE & KITCHEN & NOOK AND OVERSIZED CENTER-ISLAND AND UPSCALE CHEFS-INSPIRED GOURMET KITCHEN. WALK-IN PANTRY TERRIFIC KITCHEN TO COOK -IN & ENTERTAIN-IN. SCREEN-PORCH & TREX DECK OFF KITCHEN/NOOK. MUDROOM WITH BENCHES & CUBBIES. 9' CEILINGS THREE FLOORS. FAMILY ENTRANCE WITH MUDROOM AND BUILT-IN BENCHES & HOOKS & CUBBIES. UPSTAIRS IS A SPACIOUS PRIMARY SUITE AND THREE LARGE SECONDARY BEDROOMS FOR KIDS AND GUESTS EACH WITH ITS OWN BATHROOM. UNWIND IN THE OVER-SIZED PRIMARY SUITE SLEEPING AREA ALONG WITH TWO WALK-IN CLOSETS. THE PRIMARY BATH ITSELF HAS A LUXURIOUS BATH & OVERSIZED SHOWER AND FREE-STANDING SOAKING TUB IN YOUR PRIVATE RETREAT. FENCED REAR YARD W/ 6' BOARD-ON-BOARD WITH TWO GATES. THIS IS NEW CONSTRUCTION. FINISHED LOWER LEVEL WITH RECREATION ROOM,, BEDROOM 5/BATH 5 & EXERCISE ROOM INCLUDED AS WELL. NEW CONSTRUCTION BY SEKAS HOMES.
Refine Property Search
Page 1 of 1 Prev | Next
1–18 of 18 properties displayed
How may I help you?Get property information, schedule a showing or find an agent |
|||||||||||||||||||||||||||||||||||||||||||||||||||||||||||||||||||||||||||||||||||||||||
|
|
|
|
|||
 |
Copyright © Metropolitan Regional Information Systems, Inc.


