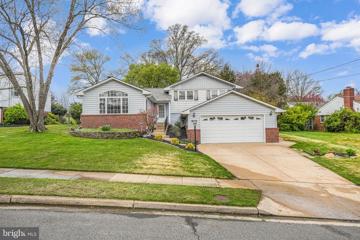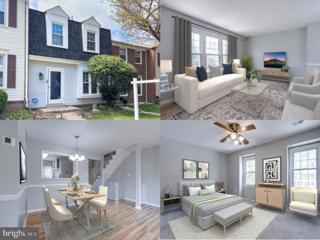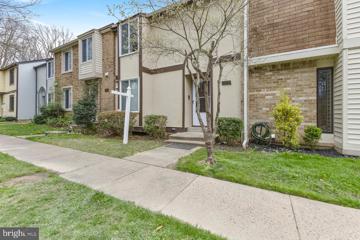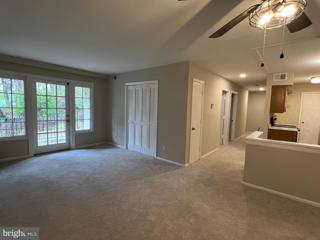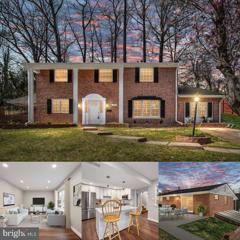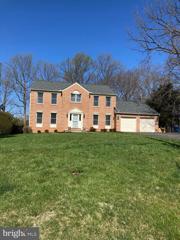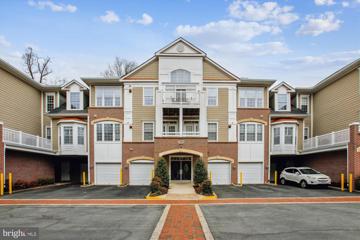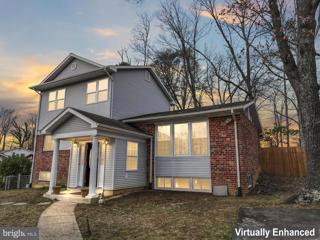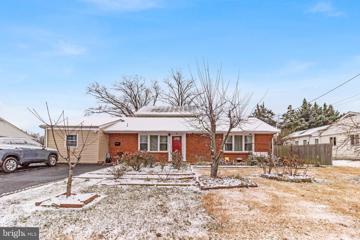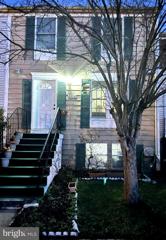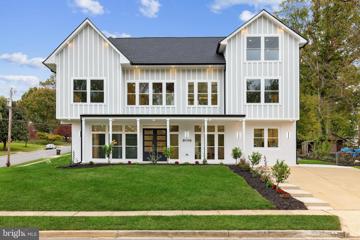 |  |
|
Springfield VA Real Estate & Homes for Sale36 Properties Found
26–36 of 36 properties displayed
Courtesy: Century 21 Redwood Realty
View additional infoLovely 4 bedroom, 2 baths expanded split level with a two-car attached garage. Over 2500 sqft of finished living space. Living room with vaulted ceilings. A family/dining room next to the kitchen. 3 bedrooms upstairs. Primary Bedroom with its own bathroom. Bright, updated, and spacious kitchen with Samsung stainless steel appliances. Updated light fixtures. Hardwood floors throughout the entire house. Newer windows. Fireplace with a wood-burning stove. Nice patio right off the kitchen. Large private backyard with mature landscaping, rose bushes, various flowers, and a vegetable patch. New Roof. Amazing commuter location. So close to everything: DC, Pentagon, Alexandria, Tysons. I-495, I-395, Express Lanes, and HOV entrance are just minutes away. A short distance to Thomas Jefferson High School for Science and Technology.
Courtesy: eXp Realty LLC
View additional info3 bedrooms, 2 and a half baths and 2 parking spaces. 3 level home with walkout lower level in the conveniently located Woodstream community. Wonderfully updated with newer roof, gutters, and window frames, and recent paint! A beautiful kitchen with hardwood floors, a multitude of cabinet space, and lots of quartz counter space, a spacious living room, and a dining area that is filled with natural light from all the windows throughout welcomes upon entry. Nicely updated lighting fixture in the dining room provides a stylish accent to this space, perfect for entertaining and enjoying delicious meals. The three bedrooms in the upper level will comfortably and conveniently accommodate with a primary bedroom and ensuite full bath, two additional bedrooms, and full hallway bath, with both bathrooms featuring newer hardware, mirrors and lighting. Head on to the lower level that will surely impress with the gorgeous ceramic tile flooring making for additional relaxing and entertaining space, providing above all a cozy and warm respite with white mantel-topped, brick fireplace for a welcoming focal point. Floor to ceiling solid glass sliding doors flood this space with tons of natural light as well as provide access to a fully fenced in, private backyard with a raised wooden patio and a luscious patch of green grass and trees making for a perfect spot to enjoy nature and all its bounty! A handy storage shed can be found here too with additional storage available in the lower level laundry room. This townhome comes with 2 parking spaces including #1032 and one unmarked space. This townhome is so nicely located just a short distance away from South Run Park and a myriad of shopping, dining, and entertaining options and is just 9 miles to Fort Belvoir. One must see this home to fully appreciate all that it offers ... come on over, stay, and call it home. Short distance to commuter bus and Blue line metro.
Courtesy: Signature Move Real Estate, (202) 858-1101
View additional infoMove-In Ready Luxury Awaits! Step into the seamlessly designed 6026 Timber Hollow Lane, a gem nestled within the desirable West Springfield High School district. This exquisite 4-bedroom, 3.5-bathroom home boasts a recently renovated open layout that is sure to captivate. Located less than four minutes from Cardinal Forest, Carleigh Parkway, and Greentree Village parks, and with convenient access to transportationâjust a minute walk to public bus services, three minutes to the VRE, and only 25 minutes to Reagan Washington National Airportâthis home is ideally positioned for both leisure and commuting. Elegantly Redesigned for Modern Living â Experience the unique charm of the main level's open floor plan, featuring a combined kitchen, dining, and living area, accentuated by a newly engineered space where a load-bearing wall was expertly relocated to enhance the openness and flow. Natural light floods through the recently installed windows, creating a bright and inviting atmosphere. Upper-Level Comfort â The top floor houses the expansive primary suite complete with its own bathroom, alongside two additional bedrooms and a full bathroom, providing ample space for relaxation and privacy. Entertainerâs Dream Basement â Descend to a fully finished lower level where functionality meets fun. It includes a bedroom, a bonus room, a full bathroom, and a wet bar. The walkout basement leads to a fenced backyard, perfect for outdoor activities, pet lovers, or a tranquil night camping under the stars. Recent Upgrades â Enjoy peace of mind with extensive renovations completed since 2017, including Windows (2018, 2023), Updated Main Electric Panel, Installed Basement Electric Panel (2023), HVAC system (2017), a 30-year roof (2018), kitchen (2019), basement (2018), flooring (2018), and bathrooms 2018). Freshly painted in April 2024, this home is pristine and ready for its new owners. No Rent Back Needed â Ready for immediate occupancy, 6026 Timber Hollow Lane offers the perfect blend of comfort, style, and convenience. Schedule your visit and feel the magic of this unique home yourself!
Courtesy: RE/MAX Distinctive Real Estate, Inc., (703) 821-1840
View additional infoCome home to this charming and well-maintained 3 bedroom, 2 bathroom condo in the desirable Cardinal Forest community of Springfield. The interior of this condo has been updated with modern light flooring and fresh paint. The spacious living room is filled with natural light from large windows. The kitchen features newer cabinets and a stylish backsplash. Upgrades include ceramic coating in the bath tubs and renovated bathrooms. A brand new washer and dryer set adds to the convenience of this unit. Located near top-rated shopping, dining, and commuter routes to Washington D.C. and surrounding metro areas, this condo is perfect for easy living in a prime location. Don't wait, this one won't last long! Open House: Saturday, 4/27 1:00-3:00PM
Courtesy: Keller Williams Capital Properties
View additional info**OPEN HOUSE SATURDAY 4/27 from 1-3pm- JUST STOP BY!!** Welcome!! Step into this inviting home that features 5 bedrooms, 2.5 bathrooms, fully updated with luxurious flooring and exquisite finishes throughout. The main level boasts a spacious family room, a versatile office/bedroom with large walk-in closet, half bathroom, utility room, and a brand new professionally designed kitchen with Alan & Roth soft-close cabinets, upgraded quartz countertops, new Samsung stainless steel appliances, recessed lighting, and a full counter to cabinet backsplash! Step outside onto the covered patio - perfect for family gatherings, or simply to enjoy the beautiful weather. Upstairs, discover the primary suite with an abundance of natural lighting, and a fully remodeled primary bathroom featuring Alan & Roth double sink vanity, quartz countertops, and large walk-in shower. Three additional great size bedrooms, fully renovated hallway bathroom, and an additional living room/family room that leads to a large back patio & private yard. This home comes with numerous upgrades including a new roof, gutters with covers, energy-efficient windows, sliding patio doors with built-in blinds, a new front door with entry lock deadbolt, and all new interior doors. Enjoy the newly refinished hardwood floors, LVP flooring on the first level, and all new renovated bathrooms. Additional highlights include new ceiling fans, interior light fixtures, DECORA switches and receptacles, fresh paint, and a newly sodded backyard and side area. Located in Springfield, this home offers a convenient & quiet location with access to a variety of amenities, including shopping centers, dining options, and recreational facilities. Easy Pedestrian Access to Elementary and Secondary Schools, and Close to Rolling Road VRE, Metrobus Stop with Service Direct to Pentagon, Close to I-495, Braddock Road, FFX Parkway - A Commuters Dream!! Donât miss out on this beautiful home!
Courtesy: Fairfax Realty Select, 7035858660
View additional infoLOCATION! Stunning brick front Colonial with 5 BR, 4 BA, 3 LVL, 3,498 sq ft home plus 1,246 sq ft fully finished basement with brand new wall-to-wall berber carpet & double door that walks out to concrete steps leading to the backyard. This lovely home sits on a half acre lot in sought after Schwwartz ACRG subdivision in Springfield on a dead end street off Rolling Rd. Rare main floor bedroom with full bath awaits you! Large marble tiled floor kitchen and bump-out Great Room built in year 2010 with a 21 ft x 20 ft. expansion from kitchen. Walk out to a lighted Trex deck with gas outlet for quick barbecues. Deck leads down to an expansive backyard. Quick access to Braddock Rd, 495, schools, etc. Roof replaced two years ago. Heater recently replaced. New hot water heater. Brand new front door newly installed 04/16/24! Choice Home Warranty coverage for close to 5 years transferred to Buyer @ settlement !! Set your sights on this one. So much space inside and out! Make this house your home!
Courtesy: Long & Foster Real Estate, Inc.
View additional infoTHIS SUNLIT PENTHOUSE UNIT IS PERFECTLY SITUATED IN THE HIGHLY DESIRABLE 55+ ACTIVE ADULT COMMUNITY OF HIDDENBROOKE! FEATURING THE RARELY AVAILABLE DUKE ELLINGTON MODEL, THE INTERIOR IS ADORNED WITH ELEGANT MARBLE FLOORS THAT GRACEFULLY WELCOME YOU. A SOPHISTICATED FORMAL DINING ROOM, ACCENTED WITH DECORATIVE COLUMNS, CHAIR RAILING, AND CUSTOM MOLDING, SETS THE STAGE FOR FINE DINING EXPERIENCES. THE SPACIOUS LIVING ROOM BOASTS A VAULTED CEILING AND A COZY TWO-SIDED GAS FIREPLACE, CREATING A WARM AND INVITING AMBIENCE. STEP OUT ONTO THE BALCONY TO ENJOY AL FRESCO DINING AND RELISH THE BEAUTIFUL SURROUNDINGS. THE GOURMET EAT-IN KITCHEN FEATURES TILE FLOORS, CORIAN COUNTERTOPS, A STUNNING CUSTOM TILE BACKSPLASH, AND STAINLESS STEEL APPLIANCES. UPGRADED CABINETRY, COMPLETE WITH IN-CABINET AND UNDER-CABINET LIGHTING, ALONG WITH A BREAKFAST BAR, ENHANCE THE FUNCTIONALITY AND AESTHETICS OF THE SPACE. TWO GENEROUS PRIMARY SUITES OFFER AMPLE STORAGE WITH WALK-IN CLOSETS AND CUSTOM BUILT-IN CABINETRY. EACH PRIMARY SUITE BOASTS AN ATTACHED BATHROOM FEATURING TILE FLOORS, DUAL SINK VANITIES, SPACIOUS STAND ALONE SHOWERS, AND LUXURIOUS SOAKING TUBS. THE CONVENIENT MAIN LEVEL LAUNDRY ROOM IS EQUIPPED WITH A SIDE-BY-SIDE WASHER/DRYER, AND AMPLE CABINETRY AND SHELVING. ADDITIONALLY, THIS IMPECCABLE UNIT INCLUDES A HALF BATH FOR GUESTS' CONVENIENCE. TRULY A UNIQUE AND EXCEPTIONAL PROPERTY THAT IS SURE TO IMPRESS EVEN THE MOST DISCERNING BUYERS!
Courtesy: Berkshire Hathaway HomeServices PenFed Realty
View additional infoPriced to sale!!!! Come take a look at this captivating Single Family residence in the West Springfield neighborhood! This stunning home boasts a thoughtfully renovated kitchen, completed in 2012, offering modern elegance and functionality. The addition of a sunroom at the rear enhances the living experience, seamlessly blending indoor and outdoor spaces. Situated on a generous .35-acre lot, this property is bathed in natural light, creating a warm and inviting atmosphere throughout. The spacious layout ensures comfort and functionality, providing an ideal setting for both relaxation and entertaining. This home has a fully equipped basement featuring a full kitchen and walk-out access, providing versatility for various living arrangements. The four bedrooms are generously sized, offering ample space and comfort for residents and guests alike. This property is being offered in its current condition, providing a great opportunity for buyers to add their personal touch. As a bonus, a Home Warranty will be included in the sale, courtesy of the listing agent, offering peace of mind and protection for the new homeowners. Don't let this opportunity slip away! Mark your calendar and be among the first to explore this remarkable home in West Springfield. Contact the listing agent today for more details and to schedule a private viewing. Your dream home awaits! $1,400,0006615 Edsall Road Springfield, VA 22151
Courtesy: Epique Realty, (888) 893-3537
View additional infoDiscover the charm of this gem, perfectly home situated in the sought-after town of Springfield featuring 7 bedrooms, 4.5 baths including an in-law suite offering you a homey scenery or even for guests/tenants. Gleaming hardwood and tile floors are displayed throughout and uncover a gourmet kitchen adorned with granite countertops and stainless steel appliances. Lastly, Unwind yourself in the open floor living room space! Walk Outside, admire your private, well-kept yard and semi-fenced that entails a shed for storage. Motivated Seller! Addition completed on Home!
Courtesy: Golden Key Realty, LLC
View additional infoJUST RENOVATED! Move right in....this townhouse has just had a total refresh. Improvements include flooring , Updated eat-in kitchen features cabinets, new granite countertops, stainless appliances, pantry, table space and access to the back deck. Spacious living room opens to the kitchen with a pass-through bar. Updated powder room is just off the living room. Laundry conveniently located on the main level. Come upstairs to a large Master bedroom with walk-in closet. 2nd and 3rd bedroom , Full bath shower with a gorgeous custom tile surround, quartz vanity top and linen closet. Other updates include , HVAC Approx 4 years. Heated floor in the Basement Great location close to everything! Being Sold strictly AS IS. $1,399,9955405 Inverchapel Road Springfield, VA 22151Open House: Sunday, 4/28 2:00-4:00PM
Courtesy: Weichert, REALTORS
View additional infoOffers due by Wednesday, April 24. Seller has right to accept any offer prior. LAST MODEL REMAINING! SIGNIFICANT PRICE ADJUSTMENT! Welcome to this exquisite, one of a kind single family residence that redefines luxury living. With seven spacious bedrooms, seven meticulously designed bathrooms, and a host of modern amenities, this home is a haven of comfort, style, and convenience. This property showcases a sleek and contemporary architectural design that embraces clean lines and an open concept layout. The exterior is a symphony of modern elegance, while the interior is characterized by an abundance of natural light and a seamless flow of space.The heart of this home is the gourmet kitchen, a chef's dream. Equipped with top of the line appliances, custom cabinetry, and a spacious island, it is perfect for both family meals and entertaining guests. Every corner of this residence has been designed with the utmost attention to detail. From high-quality flooring to designer fixtures and finishes, the entire home exudes sophistication. The property boasts soaring, high ceilings that create an airy and large windows and glass doors bring the outdoors in and provide stunning views of the surrounding landscape. Located in a desirable neighborhood, this property offers easy access to shopping, dining, schools, and parks, making it ideal for families and those who appreciate modern amenities within a serene setting .This single family house is more than just a residence; it's a statement of modern luxury and sustainable living. Don't miss the opportunity to make this architectural masterpiece your new home.
26–36 of 36 properties displayed
How may I help you?Get property information, schedule a showing or find an agent |
|||||||||||||||||||||||||||||||||||||||||||||||||||||||||||||||||||||||||||||||||||||||||
|
|
|
|
|||
 |
Copyright © Metropolitan Regional Information Systems, Inc.


