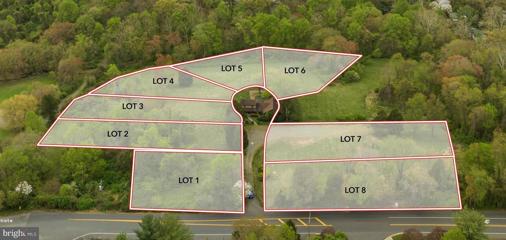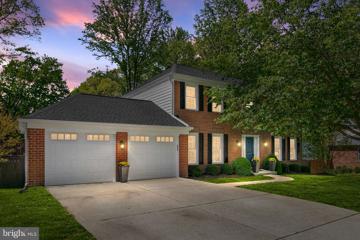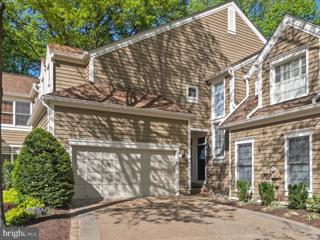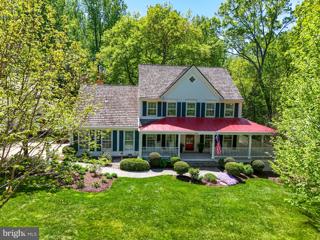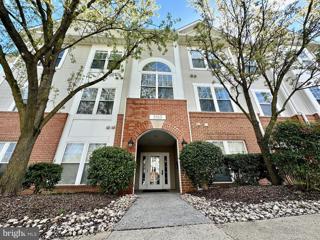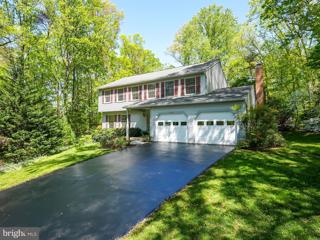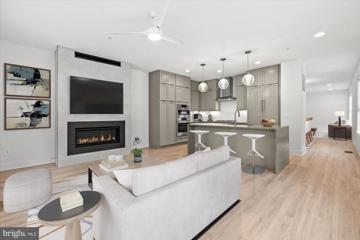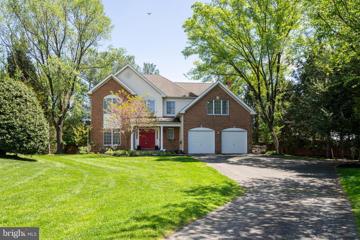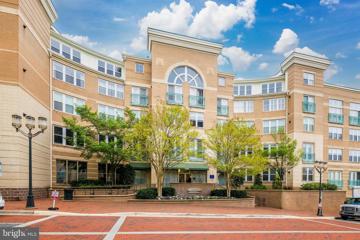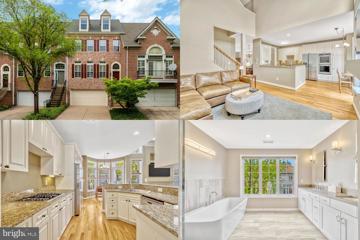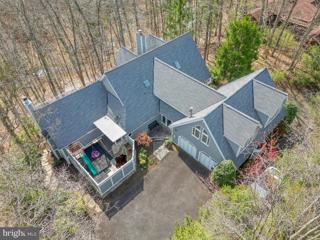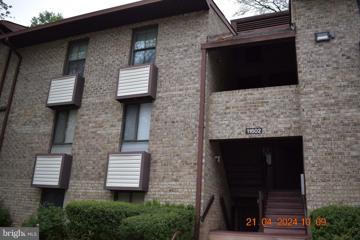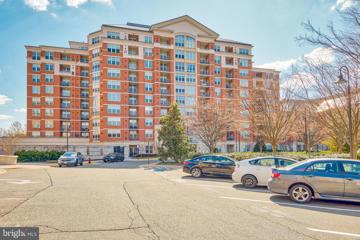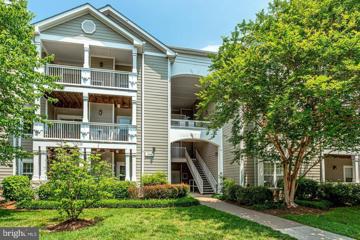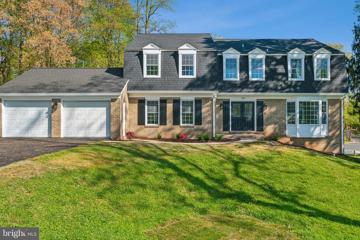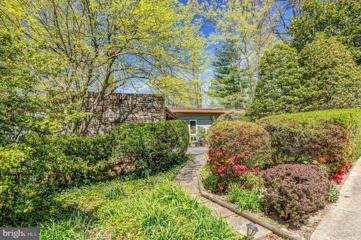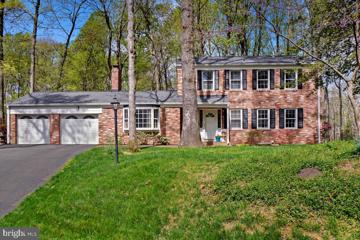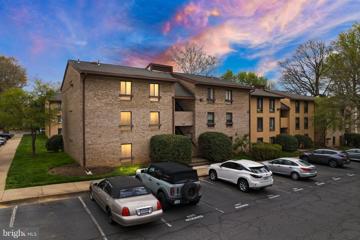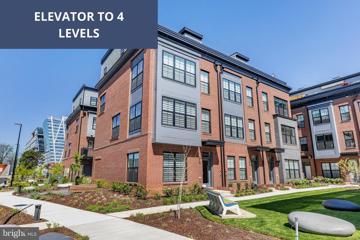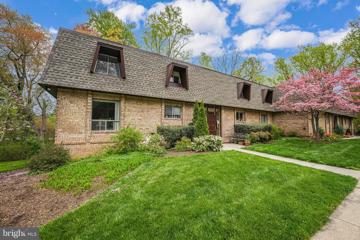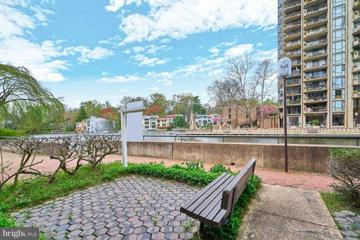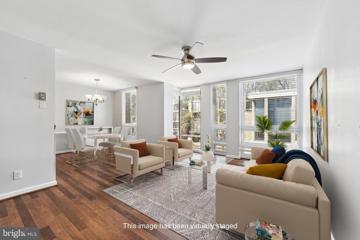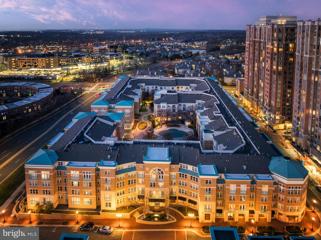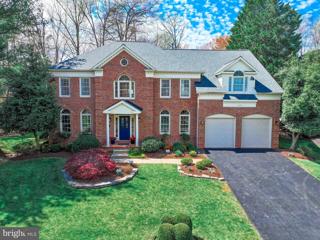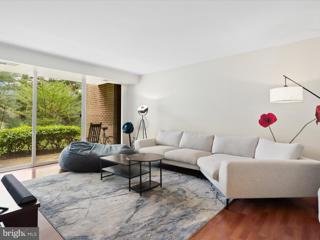 |  |
|
Reston VA Real Estate & Homes for Sale45 Properties Found
The median home value in Reston, VA is $575,000.
This is
lower than
the county median home value of $610,000.
The national median home value is $308,980.
The average price of homes sold in Reston, VA is $575,000.
Approximately 63% of Reston homes are owned,
compared to 33% rented, while
5% are vacant.
Reston real estate listings include condos, townhomes, and single family homes for sale.
Commercial properties are also available.
If you like to see a property, contact Reston real estate agent to arrange a tour
today!
1–25 of 45 properties displayed
$2,268,8001321 Lake Fairfax Drive Reston, VA 20190
Courtesy: Keller Williams Capital Properties
View additional infoFairfax Hunt Estates: highly exclusive luxury community in the heart of Fairfax County, crafted by award-winning builder, Kingston Royce Homes. Fairfax Hunt Estates will represent luxury living at its finest in Reston, Virginia. Comprised of just 8 custom-built homes in a cul-de-sac neighborhood, Fairfax Hunt Estates will offer private, wooded vistas of Lake Fairfax and access to an abundance of outdoor amenities (if they want, we can include some of the amenities here). Located minutes from Mclean, Great Falls, Vienna, and Tysons Corner, residents of Fairfax Hunt Estates can enjoy world-class shopping, dining, and entertainment options. Close proximity to Dulles Toll Road provides easy access to Dulles International Airport and Washington, DC. Each home shall be custom-built to your exacting specifications, with your unique lifestyle and preferences in mind. Experience a truly collaborative homebuilding process with one of the top home designers in the country. Fairfax Hunt Estates is the first luxury home community to be built in Reston in over 20 years. Donât miss your chance to be a part of history - schedule your private tour today and begin the journey of crafting your dream home. Delivery expected Summer 2025. $1,050,00011903 Blue Spruce Road Reston, VA 20191Open House: Sunday, 4/28 1:00-4:00PM
Courtesy: TTR Sothebys International Realty, (703) 714-9030
View additional infoNo stone has been unturned with this home, its a showstopper and will please all from empty nesters to families alike. Newer features adorn the exterior with new windows, roof, siding, garage doors, and over $80,000 in rear patio, landscaping, and irrigation. Inside you're greeted by a welcoming foyer, and gleaming hardwoods throughout the main floor. The large dining room with chair rail give a formal dining option while the eat in kitchen flows seamlessly from the patio across the open concept kitchen with breakfast bar into the family room with cozy fireplace. Sliding doors tie the kitchen to the NEW techno-block patio with built in gas grill and refrigerator, and another set of large sliding doors tie in the family room to the deck, elevated perfectly off the rear yard. The front living room gives a private TV option as well as office area separated by a sliding barn door design for privacy. Elevator access on ALL 3 levels and a back up generator give you assurance of whole house livability no matter the weather or if there is a power outage in neighborhood. No wet basements here as there was a Sump and waterproofing has been done by NV Waterproofing, Elevator and generator serviced annually! This is house exudes love and comfort that is unmatched in the market. Located just 7 doors away from sought after Fox Mill Woods Swim and Tennis Club, there are sidewalks that neatly tie in and give safe passage to it as well as Crossfield Elementary as well as acres of fun filled paths in Fred Crabtree Park. Open House: Sunday, 4/28 1:00-3:00PM
Courtesy: RLAH @properties, (202) 518-8781
View additional infoRarely available 2-car garage townhome in the Timberview Cluster! The pièce de résistance of this gorgeous home is the newly renovated kitchen finished to perfection and built for entertaining friends and family. This exquisite kitchen features tons of storage, a professional Dacor 48", 6-burner gas range, Samsung smart refrigerator, concrete & quartz counters, under cabinet lighting, center island (with hidden outlets) plus a breakfast bar and space for a small table in the bay window bump out. For even more wow-factor, there is a solarium off of the living room where you'll feel surrounded by nature while enjoying the comforts of a temperature controlled space. Beautiful hardwood floors on the main level extend to the second level where you'll find two large bedrooms each with ensuite bathrooms, the laundry closet and additional area that would be great for a reading nook. The expansive primary bedroom features a walk-in closet, renovated bathroom with a huge walk-in shower and expansive double vanity. The second bedroom features a vaulted ceiling and double dormer windows with built-in storage benches. In the fully finished, walkout basement you'll find the third bedroom, second gas fireplace, third full bathroom, a kitchenette, family room and second gas fireplace. Step outside and lounge on your private patio while relaxing to the sounds of the abundant bird life. Additional features include a brand new 70 gallon hot water heater, plenty of extra storage in the 2-car garage upgraded with a 220v outlet, a Tesla charger and an epoxy coated floor. The quiet, cul-de-sac location of this home is within walking distance to the North Point Center Village, community tennis courts, pool and picnic area. Not to mention miles of walking/bike paths that Reston is known for are accessible within minutes. You'll be less than 10 minutes to the Silver line Metro and Reston Town Center, and about 20 minutes to Dulles Airport. Don't forget about the Reston Farmer's Market at Lake Anne every Saturday April-Dec. Open House Sunday, 4/28 from 2-4pm. $1,275,00011611 Deer Forest Road Reston, VA 20194Open House: Saturday, 4/27 1:00-4:00PM
Courtesy: Compass, (703) 310-6111
View additional infoEnjoy a perfect balance of convenience and privacy in the popular neighborhood of Deer Forest. Situated on a picturesque half-acre lot, this Fairfield Hampton model provides a tranquil respite while providing all the conveniences Reston has to offer. This beautifully updated 5-bedroom home features recently refinished hardwood floors on the main level and stairs, as well as in the upper-level hallway. The lower-level staircase has new stairs, and new LVP has been installed in the lower level, with new carpet in the upper-level bedrooms. Freshly painted throughout with new black hardware on all doors, updated light switches, and new lighting inside and out. This home exudes a fresh updated feel while allowing you to feel the warmth and love from the current owners. The main level offers a home office, separate living and dining rooms, and an updated kitchen with large windows overlooking a private yard. The kitchen features new Monogram Stainless Appliances (refrigerator, stove, and microwave) and connects to a breakfast area and a spacious family room that opens up to a deck and the picturesque private yard. The upper level showcases a spacious primary suite with a separate sitting room, an updated primary bathroom with a soaking tub, tiled shower, a separate water closet, and large windows that allow in plenty of natural light. Additionally, three other spacious bedrooms on this level and a well-designed updated hall bath with two vanities and a privacy door to the toilet/tub area make this home both functional and comfortable. The walkout lower-level leads to the gorgeous rear yard and features a spacious recreation room, an newly updated full bath, a legal bedroom, a bonus room, as well as a utility room. The lower-level patio itself offers a unique feature with a built-in checker/chess game on the pavers for added outdoor enjoyment. The large childrenâs playhouse in the rear of the yard with a cedar shake roof to match the home will convey with the home. This is a true gem and is sure to attract plenty of interest. As a resident of the highly sought-after Deer Forest neighborhood, you'll enjoy quick access to North Point Shopping Center, swimming pools, trails, tennis, and other Reston amenities. Plus, with its convenient location just minutes away from Reston Town Center, Dulles Airport, Rt. 7 and the Dulles Toll Road, you'll have easy access to all the best that Northern Virginia has to offer. This kind of home doesn't come on very often in North Reston, and won't last. Don't miss your opportunity! Will be open on 4/27 and 4/28. SELLERS RESERVE THE RIGHT TO ACCEPT ANY OFFER AT ANY TIME. Thank you for viewing! Open House: Sunday, 4/28 1:00-3:00PM
Courtesy: Samson Properties, (571) 407-7497
View additional infoSituated in a prime location, this beautiful 2-bedroom 2-bath condo has it all! The bright and open living room/dining room combo provides ample space for gathering and entertainment. The spacious kitchen is equipped with stainless steel appliances that were all renewed in 2018. Master bedroom and second bedroom both comprise of large walking closets with plenty of storage. Step into the private balcony surrounded by trees for your morning coffee or afternoon drinks. Luxury vinyl flooring throughout the unit was placed in 2020. Additional updates include a new AC unit in 2021 and new water heater in 2017. Enjoy all the amenities Reston has to offer including parks, lakes, swimming pools, volleyball courts, basketball courts, tennis courts, walking trails, biking trails, and more. Just walk to the North Point Shopping Center for a quick outing or enjoy the shops and restaurants in Reston Town Center only 2 miles away. This conveniently located condo is close to all major roads and only 3 miles away from Wiehle-Reston metro station. Open House: Saturday, 4/27 1:00-3:00PM
Courtesy: Compass, (703) 310-6111
View additional infoDiscover this lovingly maintained and cherished home nestled in the highly desirable Deer Forest neighborhood of North Reston. This property presents an exceptional opportunity for homeowners and investors alike. Boasting four spacious bedrooms, 2.5 baths, and an unfinished basement primed for your personal touch, this home invites creativity and customization. Nature enthusiasts will revel in the tranquility of the private deck, offering serene views of lush trees and blooming flora. Ideally situated near the North Point Shopping Center, pools, trails, playgrounds, Reston Town Center, metros, and an array of amenities, this residence promises a lifestyle of convenience and leisure. New updated lighting, bathroom vanity mirrors as well as new carpet on 4/19-4/20. Professional photos 4/23. Should be active mid-day on 4/24. Seller reserves the right to accept any offer at any time. $1,350,00011248 Faraday Park Drive Reston, VA 20190Open House: Saturday, 4/27 1:00-3:00PM
Courtesy: Compass, (703) 229-8935
View additional infoJust Listed! One of only 8 Conrad model ELEVATOR residences at The Townhomes at Reston Station! This 4-level townhome, completed in late 2022, offers top of the line finishes and features and has been loaded with upgrades. The gourmet kitchen features quartz countertops including a waterfall edge at the island, Bosch & Thermador appliance package, and upgraded shaker cabinets with soft-closing doors and drawers. The elevator reaches all four levels of the home including the enormous private roof terrace, which offers ample space for outdoor living and separate dining, remote-control retractable awning, and gas line for grilling. The 2-car garage offers extra storage and Elfa shelving. Wide-plank floors throughout, motorized shades, custom closets, and upgraded light fixtures are just a few of the added features. Stop by the open house on Saturday or Sunday from 1:00 - 3:00pm to see for yourself! $1,050,0001309 Stable Farm Court Reston, VA 20194
Courtesy: Compass, (703) 783-7485
View additional infoThis fantastic 4 bedroom, 2.5 bathroom home, located in Reston but free from Reston Association fees, offers a perfect blend of charm and modern amenities. Nestled on a quiet cul-de-sac, this property boasts a beautiful exterior complemented by a backyard patio shaded by a pergola and wisteria. Upon entering the home, the warmth of the gleaming hardwood floors welcomes you, extending throughout the main level and seamlessly integrating the living spaces. The heart of the home is the bright ultra modern gourmet kitchen with Thermador & Miele appliances, that opens up to a spacious family room highlighted by vaulted ceilings and a cozy gas fireplace. Ideal for entertaining or relaxing, the family room connects to the sun-drenched eat-in kitchen, leading out to the meticulously designed patio. Laundry is conveniently located on the main level in the mud room. Upstairs you'll find the owner's suite with tons of closet space, three more bedrooms and a bathroom. The basement is waiting for you make it your own....think workout space, movie room, guest room, office, or leave it unfinished and make it a workshop/ or indoor playground for cold rainy days; the options are endless. The house also includes a two-car garage and a long driveway for ample parking. The community offers desirable amenities such as a pool, clubhouse, tennis and basketball courts, along with scenic walk paths. With its proximity to Route 7, Lake Fairfax, Lake Anne, Reston Town Center, and the Metro, this home is not only a haven of comfort and beauty but also conveniently located for enjoying the best of Reston's vibrant surroundings. Don't miss your chance to call this place your home.
Courtesy: Real Broker, LLC - McLean, (850) 450-0442
View additional infoStep into this modern sanctuary, where tranquility meets elegance in this stunning 3-bedroom, 3 bathroom condo boasting breathtaking 2-story ceilings adorned with atrium doors, offering unparalleled views of lush green space, water feature, art feature, and pavilion known as Reston Town Square Park. The main level hosts two bedrooms, while the third bedroom is located on the second level with each bedroom in this condo featuring its own private en suite bathroom for added comfort and convenience. This meticulously renovated home incorporates upgrades throughout including beautiful hardwood flooring, plush carpeting, and appliances, ensuring both style and comfort. Enjoy the convenience of being steps away from outdoor concerts, restaurants, dine in movie theater, various retail shops, bakery, coffee shops, an ice skating rink in the winter and concert venue in the summer under the open air glass pavilion. Reston Town Center events are planned all year. Take advantage of easy access to Reston's metro stops, with one in close proximity, and enjoy life in a planned community which includes 55 miles of paved walking trails. This condo offers the perfect blend of luxury, convenience, and accessibility. 2 underground parking spaces are conveniently located next to the elevator, providing direct access to your front door. There's a private storage unit available to you for any excess belongings. Market Street at Town Center includes its own private amenities such as fitness center, community room, internet center, and pool." $1,100,00012152 Tryton Way Reston, VA 20190Open House: Saturday, 4/27 1:00-3:00PM
Courtesy: Keller Williams Chantilly Ventures, LLC, 5712350129
View additional infoWelcome to this spectacular townhouse, once a former model home boasting elegance and charm. As you enter, you're greeted by soaring 11-foot ceilings in the sitting area, leading seamlessly into the formal dining space. This is one of the rare townhomes that features a magnificent 2-story family room adorned with a cozy fireplace, offering a picturesque view of the kitchen equipped with granite countertops and stainless steel appliances. Step outside onto the Trex deck, perfect for savoring your morning coffee or entertaining guests. On the upper level, you'll find a spacious owner's suite complete with a separate sitting area and a tastefully remodeled owner's bath featuring a separate tub, inviting you to unwind with a soothing soak after a long day, and a spacious separate shower offering a rejuvenating experience. The dual vanity provides ample storage and counter space, allowing for effortless organization and grooming. Conveniently located laundry facilities are also found on this level. Continuing on the upper level, discover two generously sized bedrooms, perfect for family members or guests, along with a full hallway bath, providing comfort and convenience for all. Descend to the lower level where a welcoming rec room awaits, complete with a second fireplace and walk-out access to the stone patio, perfect for outdoor relaxation. This meticulously maintained home is ideally situated across from the hospital and just minutes away from Reston Town Center, offering abundant shopping and dining options, as well as easy access to the metro. Don't miss the chance to make this your new home - schedule a showing today before it's gone! $1,950,00011103 Glade Drive Reston, VA 20191
Courtesy: ListWithFreedom.com, (855) 456-4945
View additional infoThis 7,000+ square-foot home on a wooded, one-acre lot offers unparalleled space and privacy, with high ceilings, hardwood floors, and wide sky, forest views in nearly every room. The home's 9 bedrooms, 6 bathrooms, 4-car garage, 3 fireplaces, and 2 full kitchens provide a variety of options, with an optional separate living area offering a private entrance, garage, kitchen, washer and dryer, and utility metering.
Courtesy: Keller Williams Realty/Lee Beaver & Assoc.
View additional infoBeautiful Condo in Reston! Searching for a ready-to-move-in condo in a prime location? Look no further! This ground-level condo boasts two spacious bedrooms and two full bathrooms, making it an ideal starter home. The primary bedroom offers ample space with a walk-in closet and a private en suite bathroom. The second bedroom is generously sized with a spacious closet. Enjoy the comfort of brand-new carpeting in both bedrooms and the living room. The kitchen has been recently updated and features plenty of cabinetry, elegant white countertops, and new appliances. Additional highlights of this unit include in-unit laundry with a washer and dryer purchased in 2022, as well as an assigned storage room within the building. Guest parking is available in non-reserved spots and street parking is also an option. Community amenities are covered by the HOA and include pools, tennis courts, basketball court(s), walking trails, and playgrounds. The condo fee covers all utilities, including heating, A/C, electricity, water, and trash removal. Perfectly situated near Reston Town Center, shopping areas, and the Wiehle Reston Metro station, this condo is move-in ready and waiting for you to call it home.
Courtesy: Berkshire Hathaway HomeServices PenFed Realty
View additional info* LOCATION LOCATION * BEAUTIFUL THIRD FLOOR CONDO UNIT WITH GARAGE PARKING * This well maintained 2 bedroom and 2 bath unit is freshly painted throughout * Luxury LVP flooring throughout ( 2021) * ENTRY with coat closet * LAUNDRY with washer and dryer (NEW Dryer 2023) * KITCHEN with granite counters and conversation-bar * Stainless steel appliances (NEW microwave 2022, NEW refrigerator 2023) * LIVING AND DINING ROOM with halogen track lights * Crown molding * Living room access to large balcony * Bedroom suits with walk-in closet, linen closet and ensuite bath with sink vanity, granite counters and Tub/Shower * NEW AC unit 2022 * NEW garbage disposal 2022 * Garage parking (#60 on level B1) conveniently located next to the elevator taking you to the 3rd floor just steps from the unit * THE MERCER AMENITIES INCLUDES: secure locked main entrance * Front desk concierge * In-ground pool * Fitness Room * Club Room (Can be rented for private entertaining) and Business Room * EASY ACCESS to the Silver-Line Wiehle/Reston East Metro Station, Dulles International Airport and Dulles Toll Road * Enjoy fine dining * Shopping * Farmers Markets * Skating * Festivals * Movie Theater and much more at Reston Town Center *
Courtesy: Berkshire Hathaway HomeServices PenFed Realty
View additional info* LOCATION LOCATION * THIRD FLOOR CONDO UNIT AT EDGEWATER AT RESTON TOWN CENTER * LIGHT AND BRIGHT WITH VAULTED CEILINGS * 2 bedrooms and 2 bathrooms * 1224 square feet * ENTRY with tiled floor and coat closet * KITCHEN with stainless steel appliances, pantry and gas-cooking * NEW granite counters, sink and faucet * LAUNDRY ROOM with tiled floor, stacked washer and dryer and wire shelves * LIVING ROOM with gas fireplace and mantel, LED recessed lights and access to large balcony with NEW deck boards, utility closet and separate storage room * DINING ROOM with LED recessed Lights * PRIMARY BEDROOM SUITE with ceiling fan, linen closet and large walk-in closet * PRIMARY BATH with sink vanity, tiled floor and tub/shower * SECONDARY BEDROOM with closet, linen closet and 2nd bath with sink vanity, tiled floor and tub/shower * ENJOY THE BEAUTIFUL AMENITIES AT EDGEWATER * GORGEOUS lake with picnic area and gazebo, clubhouse with party room, fitness and pool * RESTON TOWN CENTER a short walk across the street with shopping, restaurants and movie theater * COMMUTERS DREAM with easy access to Dulles International Airport * Dulles Toll Road * Park & Ride Transit Center * Wiehle-Reston Metro Station * ONE PRIMARY PARKING TAG and two guest parking tags will convey to new owner * PROFESSIONAL PICTURES COMING SOON * $1,350,0002600 Mountain Laurel Place Reston, VA 20191
Courtesy: RE/MAX Galaxy, (888) 884-3393
View additional infoOne of the most beautiful and unique homes in Fox Mill Woods is finally here!! Along with being the first corner home as soon as you enter this well known community, this gorgeous home is also the biggest home in the entire subdivision! This stunning home awaits the next new homeowner eagerly. Be prepared to be amazed as soon as you enter-with over $250k in upgrades, this home has everything one can ever imagine. From top to bottom, front to back, this home has been completely renovated and remodeled, nothing left untouched! ⢠New vinyl siding ⢠New shutters ⢠New roof â¢New Fence â¢New paint ⢠New exterior double doors ⢠New stamped patio in backyard â¢New Epoxy in garage â¢2 level sunroom â¢2 Fireplaces â¢Recess lighting throughout home. The home has new LVP flooring throughout the main level and upper level, along with new carpet throughout the basement and upper level bedrooms. The kitchen has been remodeled with a new design that includes new cabinets, new SS appliances, new quartz countertop that now includes an oversized island off the breakfast room for extra seating. There is a mud room right off the kitchen with with new washer/dryer that leads into the two car garage with upgraded epoxy flooring. Upgraded powder room, formal dining, formal oversized living room, a family room and a sunroom all on the main level-providing more than enough space for entertainment. As you go upstairs, be prepared to be awed by the unique touch this home has been given. The master bedroom has been upgraded with a completely new look. To the right of the master bedroom, a newly renovated, oversized, one of a kind bathroom awaits. The bathroom consists of a dual vanity and a huge wet room with glass doors that consists of a free standing tub and shower. The master bedroom also consists of an oversized master closet, which Is also rarely found in this community. There are three more bedrooms on the upper level that share a hallway bath, which also been completely renovated with new ceramic tiles, dual vanity and lighting. As you go to the basement, there is a 4th bathroom that has been upgraded with new floors, new shower and new vanity. The basement consists of a full bedroom, rec room, a media/office room, and a lower level sunroom. There are multiple doors that lead to the amazing backyard that has a stamped patio wrapped around the entire back of the home for the entire family to sit and enjoy a nice bonfire/bbq or entertain guests. Words are not enough to describe this home-must go see in person to see what this home has to offer! Schedule your showing before it's too late! $1,450,00011234 S Shore Road Reston, VA 20190
Courtesy: Long & Foster Real Estate, Inc., (703) 759-9190
View additional infoDiscover the tranquility of lakeside living in this charming home on Lake Anne. Enjoy abundant natural light and stunning views of the lake from the comfort of your spacious interior. Offering 3 bedrooms and 3 bathrooms. The main level features living and dining rooms with hardwood floors and skylights. The Kitchen, with casual dining space, includes shaker cabinets, gas stove, stainless steel appliances and granite counters. The lower level provides a family room with fireplace and sliding glass door to patio, game room, 3rd bedroom with sliding glass door to small deck and 3rd full bathroom. Step outside to a private backyard retreat with a deck at the water's edge, perfect for kayakers and nature enthusiasts. Take advantage of nearby amenities, including restaurants, shops, and walking paths, with easy access to the WO&D for outdoor recreation. Conveniently located for commuting to DC, this home offers a peaceful retreat with all the comforts of modern living. Open House: Saturday, 4/27 12:00-2:00PM
Courtesy: Long & Foster Real Estate, Inc.
View additional infoWelcome to 2422 Bramblebush Court! This charming colonial is exactly what you've been waiting for! The main level features a large, updated kitchen with stainless steel appliances, granite counters, tile floors and eat-in space. There is also a formal dining room adjacent to the living room with huge windows overlooking the flat backyard. An oversized family room stretches from the front to back of the house and has sliding door access to the sunroom. Hardwood floors on the main level are an added bonus! The upper level features 3 spare bedrooms with generous closet space and an updated full bathroom. The primary suite overlooks the backyard, has multiple closets and an updated bathroom! Additional updates include roof, Hardiplank siding and shutters (all 2023). Situated at the back of a cul-de-sac, it's a beautiful setting for your lifestyle! The location cannot be beat - with easy access to major commuting routes, close proximity to Metro stations, Reston Town Center and so much more! This is one you don't want to miss!
Courtesy: Berkshire Hathaway HomeServices PenFed Realty
View additional infoLOCATION, LOCATION, LOCATION***BEAUTIFUL AND SERENE, SPACIOUS 2 BEDROOM, 2 FULL BATH CONDO IN THE SOUGHT-AFTER SHADOWOOD COMMUNITY OF RESTON***RESHLY PAINTED THROUGHOUT, WITH BRAND NEWER HEATED FLOATING CALIF BAMBOO FLOORING***MASTER BEDROOM FEATURES WALK-IN CLOSET AND ENSUITE BATH w/UPDATED SINK AND FIXTURES*** BRIGHT HALLWAY WITH COAT CLOSET AND IN-UNIT WASHER AND DRYER. CONDO FEE INCLUDES ALL UTILITIES (ELECTRICITY, GAS, WATER/SEWER, TRASH, AND HVAC MAINTENANCE â HVAC 2023) EXCEPT CABLE AND INTERNET. SECURE STORAGE UNIT ON THE FIRST LEVEL OF THE BUILDING CONVEYS WITH THE UNIT***HOME COMES WITH TWO PARKING SPACES (ONE ASSIGNED SPACE IN FRONT OF THE BUILDING, AND ONE UNASSIGNED SPACE)***PLAYGROUND IN THE COMMUNITY***ENJOY RENOWNED RESTON NEIGHBORHOOD AMENITIES â 15 OUTDOOR SWIMMING POOLS, 52 TENNIS COURTS, 35 PLAYGROUNDS, 30 MULTI-PURPOSE COURTS, 15 PICNIC PAVILIONS/ARBORS, 22 BALL FIELDS, AND 55 MILES OF NATURE TRAILS***CLOSE TO COMMUTER ROUTES, DULLES TOLL ROAD, 2 MILES TO SILVER LINE/WIEHLE-RESTON EAST METRO, MINUTES TO RESTON TOWN CENTER, EASY ACCESS TO DULLES, TYSONS CORNER & DC***GREAT SHOPPING, DINING, & GROCERIES. SAFEWAY, HARRIS TEETER, WEGMANS, WHOLE FOODS, AND TRADER JOEâS. $1,399,00011254 Faraday Park Drive Reston, VA 20190
Courtesy: Long & Foster Real Estate, Inc., (703) 759-9190
View additional infoElevator to all 4 levels in this spacious End Unit Baker Model at the EYA Reston Station Development! Offering 3 bedrooms and 3 full baths and 2 half baths, 2 car garage and an abundance of upgrades from the original model. An open floor plan makes this the perfect space for entertaining and everyday living. Luxurious upgrades throughout including the deluxe kitchen package which boasts Bosch appliances, Silestone quartz counters and stacked shaker cabinets to the ceiling to name a few. The primary bedroom provides 2 walk in closets and a lovely bathroom with radiant floor heating. Entertain alfresco from your roof top deck with gas fireplace. Conveniently located, the Wiehle-Reston East Silver Line Metro, W & OD trail and desirable retail and restaurants are just around the corner. Welcome Home!
Courtesy: United Real Estate Richmond, LLC, (804) 359-9200
View additional infoThis incredible fully renovated condo is conveniently located, close to restaurants, shopping, parks and fantastic schools. Newly remodeled with clean and elegant feel. It features spacious bedroom, walk-in closet, open living room, and dining area. All new high-end energy efficient stainless steel appliances (straight out the box/never used) New quartz counter tops, new deep dish sink, beautiful new white cabinets, new 4 burner+grill gas cook top range (digital) digital microwave, new side by side refrigerator with space plus system-multi-air flow. New All-In-One energy efficent washer & dryer. New recessed lighting throughout, new luxury vinyl planks throughout. New luxury surround tile bath room, stylish ceramic bathroom floors. New push top American standard toilet & new Kohler toilet. New stylish chrome lighting in bathrooms. This beautiful condo is gorgeously finished and sits in a very desirable community. Do not hesitate; surely, this property will not last long. (All utilities are included in monthly HOA fee)
Courtesy: Samson Properties, (703) 378-8810
View additional infoWelcome home to this lake front beauty offering spectacular views of the lake, fountain and plaza! Every once in a while a special home comes on the market for sale, this is that home. First time offered for sale in almost 60 years by the original owners. The owner of this house was one of Robert E Simons first hires and served as the new towns in-house architect. They had the pick of any home on the lake and chose this lot and rented above the plaza while it was under construction and loved it and the location overlooking the lake, plaza and fountain. Three updated and finished levels - kitchen/baths/windows and doors. Walk to the plaza for shops, restaurants, movies and the best farmers market in the DMV. Walk to Reston Town Center. Walk to metro. It gets no better than this - RESTON LIVE WORK PLAY.
Courtesy: Long & Foster Real Estate, Inc.
View additional infoLake Anne was the first Village Center built as part of Robert E. Simon, Jr.âs planned community, or âNew Townâ, Reston. Today the Plaza sits in a Historic Overlay District and is home to a diverse and vibrant community, locally owned businesses, community amenities, and fine dining. Come experience âLiving Localâ at Lake Anne Plaza in Reston, Virginia! So much light! Floor to ceiling windows along the back wall in the Living Room with a Lake View! This lovely 1 bedroom condo located in a quiet corner of the neighborhood just above the shops and restaurants, features new wood vinyl floors throughout, spacious bathroom, built-in bookshelves next to wood burning fireplace, granite counters, timeless backsplash, freshly painted in 2022, Stainless Steel dishwasher, oven lower cabinets replaced in 2022, shared TREX deck topped with a beautiful view of the Lake! All utilities included. Only internet not included. In addition to the home itself, you get all of the benefits of living on Lake Anne (and the amenities of living within the Reston Association). There are shops and restaurants all without having to get in your car â which will stay parked in the lot specifically for residents. The very special location of this home offers easy access to all that Lake Anne Plaza and Reston Town Center have to offer â restaurants, bars, Reston Museum, bookstore, art center, shops, Reston Community Center, and so much more. The Reston Farm Market, just a few steps beyond the Plaza, is open every Saturday in spring, summer and fall. Concerts, boat regatta, and many other celebrations are on the Plaza throughout the year! Don't miss this great opportunity to become part of a very special neighborhood. Reston amenities include community centers, indoor and outdoor pools, tennis courts, miles of hiking trails, biking trails, ball fields, the W & OD Trail, Reston Town Center, and Lake Fairfax Park. Five minute drive to metro station and 10 minute drive to Dulles Airport. Check out 3D Matterport!
Courtesy: Berkshire Hathaway HomeServices PenFed Realty
View additional infoStep into your oasis at the esteemed Savoy in Reston Town Center! This meticulously renovated 3-bedroom, 2-bathroom condo exudes contemporary charm with its pristine white cabinetry, lustrous granite countertops, and gleaming stainless steel appliances in the kitchen. Bathrooms are adorned with sleek modern cabinetry, luxurious carrera marble tile, and elegant frameless shower doors. Two deeded parking spaces in the secure underground garage and an expansive storage unit ensuring both convenience and security. Unwind in the fortress of privacy provided by the attentive concierge service while exploring the myriad of amenities at your disposal, including a cutting-edge fitness center, vibrant party room, engaging game room, and productive business center. The inviting outdoor pool, nestled amidst lush landscaped courtyards, serves as the ultimate sanctuary for relaxation and socializing to include a newly constructed gazebo and grilling area. Situated mere steps from a diverse array of shops, chic bars, and tantalizing dining options, with the Metro station just a leisurely five-minute stroll away, this condo offers a lifestyle unparalleled in urban sophistication. Embrace the opportunity to reside in one of Reston's most coveted locales - where every moment is a testament to refined living. $1,400,0001270 New Bedford Lane Reston, VA 20194Open House: Saturday, 4/27 1:00-3:00PM
Courtesy: RE/MAX Gateway, LLC, (703) 652-5777
View additional infoOPEN HOUSE on Saturday, April 27 from 1 to 3 -> Fantastic location on gorgeous street in North Reston. Abundance of natural light in Three Side Brick Jeffrey Floorplan by Ballantrae Builders on gorgeous serene street. Features include Three Full Bathrooms on Upper Level to include Gorgeous Refurbished Primary Suite Bath, entry Foyer with Curved Staircase, two story Fireplace & Skylights in Family Room which flows to Breakfast Room and Kitchen, Main Level Office, addition rooms for Play/Exercise/Music areas, Drop Zone between Garage and Laundry area. High angled ceilings, hardwood floors, custom trim work. NEW roof, gutters, gutter guards. NEW 2 zone HVAC - ducts cleaned too! GAS heat, cooking, water heater. Deck in yard that backs and sides to trees including over an acre of common area. Lower Level stairs to yard. Amazing private location on cul-de-sac street yet just minutes to shopping at North Pointe and Reston Town Center plus commuter options including metro. This home is included with New Bedford HOA and near extensive paved path recreation system and several parks + sports fields. Option to purchase recreation passes for Reston Association network of pools, tennis courts, and pickleball courts.
Courtesy: EXP Realty, LLC, (866) 825-7169
View additional infoIncredible value on this amazing North Reston condo in sought after Northgate Square. ALL UTILITIES INCLUDED IN CONDO FEE!! Beautiful 1 bedroom/1 bathroom ground floor unit with updated kitchen and bath, laundry in the home and plenty of space including a generous patio and offers quiet/privacy. Plenty of parking with two unassigned parking spaces, walking paths in the community perfect for dog lovers. Just blocks away from Lake Anne shopping, brewery, coffee house, restaurants, cycle studio plus weekly farmers market. Easy access to Wiehle metro, Reston Town Center and Dulles airport. Investors welcome! Tenant would prefer to stay if possible.
1–25 of 45 properties displayed
How may I help you?Get property information, schedule a showing or find an agent |
|||||||||||||||||||||||||||||||||||||||||||||||||||||||||||||||||||||||||||||||||||||||||
|
|
|
|
|||
 |
Copyright © Metropolitan Regional Information Systems, Inc.


