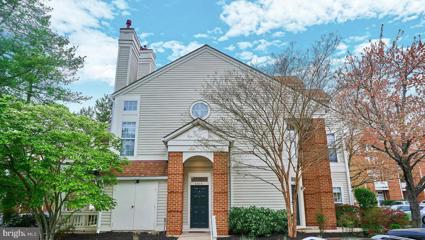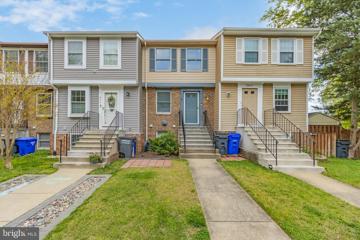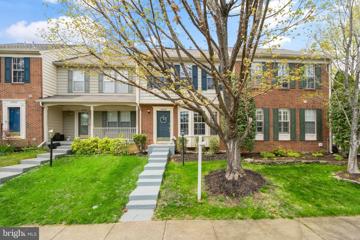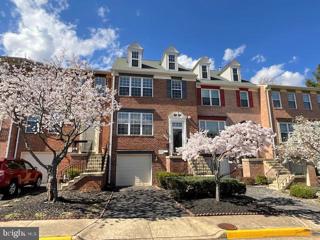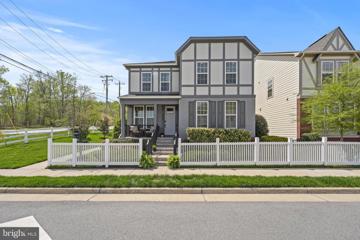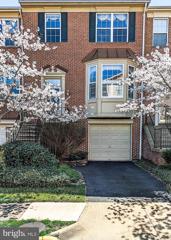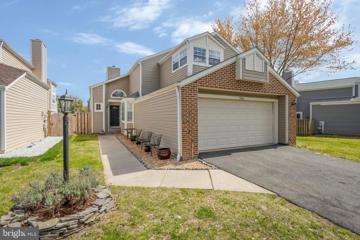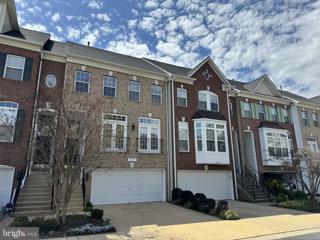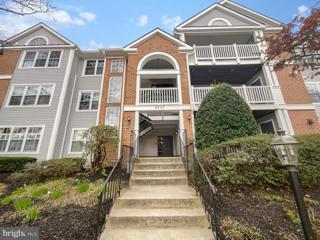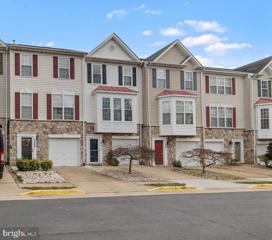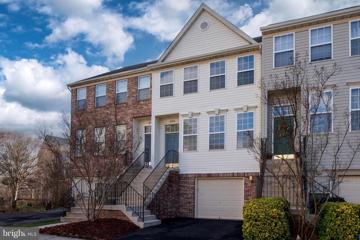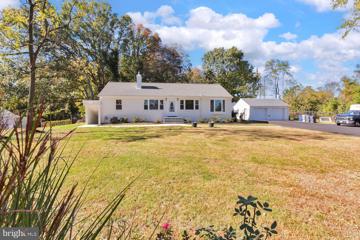 |  |
|
Alexandria VA Real Estate & Homes for Sale12 Properties FoundAlexandria is located in Virginia. Alexandria, Virginia has a population of 15,410. 32% of the household in Alexandria contain married families with children. The county average for households married with children is 34%. The median household income in Alexandria, Virginia is $130,662. The median household income for the surrounding county is $127,709 compared to the national median of $66,222. The median age of people living in Alexandria is 42.3 years. The average high temperature in July is 88.3 degrees, with an average low temperature in January of 27.3 degrees. The average rainfall is approximately 39.35 inches per year, with inches of snow per year.
1–12 of 12 properties displayed
Refine Property Search
Page 1 of 1 Prev | Next
Courtesy: Century 21 Redwood Realty, (703) 359-7800
View additional infoWelcome to 6978 Ellingham Circle! This beautifully renovated 1-bedroom, 1-bathroom condo in the desirable Kingstowne community is now available for sale. With a total floor size of 742 sqft, this ground floor end unit offers privacy and convenience with its own private entrance. As you enter the unit, you'll immediately notice the open concept living, dining area and kitchen, creating a spacious and welcoming atmosphere. The nine-foot ceilings throughout add to the sense of space and elegance. The living room features a gas fireplace, perfect for cozy evenings, while the French door in the dining room leads to a large patio and storage closet, providing an excellent outdoor space for relaxation and entertaining. In March 2020, this condo underwent a $60,000 renovation, including custom paint and luxury vinyl flooring throughout. The kitchen was updated with soft-close white cabinetry, quartz countertops, and stainless-steel appliances (refrigerator and built-in microwave were replaced in 2020, while the dishwasher and stove with oven were replaced in 2013). Plantation shutters were installed, along with new light fixtures, giving the space a modern and stylish look. The bathroom was also completely remodeled, leaving no detail overlooked. The bedroom offers ample closet space, with three closets available for all your storage needs. The unit also includes a stackable washer/dryer, providing convenience and functionality. Additionally, there is a climate-controlled assigned storage space, ensuring you have plenty of room for all your belongings. Parking is a breeze with one assigned parking space in front of the unit (parking space 76) and a visitor pass for your guests, with ample guest parking available. This condo also enjoys a prime location within walking distance to shopping and dining in Kingstowne, offering you the convenience of modern amenities right at your doorstep. The Kingstowne community itself offers a wealth of amenities, including two pools, two fitness centers, walking trails, playgrounds, tennis and pickleball courts, and basketball courts. You'll have endless opportunities for recreation and relaxation right within the neighborhood. Additionally, this location is superbly situated close to two metro stations and just 1 mile from the Fairfax County Parkway, providing easy access to transportation options and making commuting a breeze. Don't miss out on this opportunity to own a stunningly renovated condo in the highly sought-after Kingstowne community. Contact me today to schedule your private viewing and make this your new home!
Courtesy: Samson Properties, (240) 724-6550
View additional infoWelcome to this 3-level townhome nestled in the desirable Kingstown area, offering convenience and modern elegance. Boasting approximately 1,400 square feet of living space, this meticulously maintained home is ideally situated near major commuter routes, including the 495 Beltway, Van Dorn Metro, Huntington Metro, Old Towne Alexandria, and Ft. Belvoir. Step inside to discover a beautiful interior featuring wood floors throughout all levels, updated baths, and a modern kitchen adorned with white cabinets, sleek appliances, stylish backsplash, and tile floors. Crown molding adorns all three levels, adding a touch of sophistication, while a cozy wood-burning fireplace in the living room creates the perfect ambiance for relaxation. The lower level offers additional living space with a rec room featuring French doors leading to a fenced deck, perfect for outdoor entertaining. A separate laundry room provides ample storage, and a full bath adds convenience. Notable upgrades include a new AC compressor unit in 2020, recessed lighting, newer windows installed in 2015, and a newer roof. The master bedroom boasts a ceiling fan for added comfort. Located in a prime location close to restaurants, shopping centers, schools, and commuter routes, this home also offers two parking spots for added convenience. Don't miss the opportunity to make this beautiful townhome your own and enjoy a lifestyle of comfort and convenience in the heart of Kingstown. Schedule your showing today!
Courtesy: KW Metro Center, (703) 535-3610
View additional infoWelcome to 6502 Kelsey Point Circle in the heart of Alexandria's highly sought-after community of Kingstowne! With 1,800 square feet of finished living space, you'll be amazed! This immaculate, three-level townhome has been exquisitely renovated, offering a perfect blend of elegance, comfort, and modern convenience. As you step inside, you'll be greeted by the warm glow of hardwood floors that lead you into a sunlit living space. The gourmet kitchen is a chef's delight, boasting chic white cabinets with soft-close drawers, quartzite countertops, and stylish glass tile backsplash! Indulge in luxury in the primary bedroom retreat, featuring a vaulted ceiling, a spa-like ensuite bath and incredible walk-in closet! Entertain guests effortlessly in the fully finished basement, complete with a cozy gas fireplace and access to the landscaped backyard oasis. With a privacy fence opening to mature trees, it's the perfect setting for outdoor gatherings or peaceful relaxation. Enjoy access to an array of resort-style amenities within the Kingstowne Community, from walking paths and swimming pools to tennis courts and fitness centers. With Hilltop Village Center and Kingstowne Towne Center just moments away, you'll relish the convenience of shopping, dining, and entertainment options at your doorstep. Commuting is a breeze with Franconia-Springfield Station nearby, offering easy access to the Blue Metro Line, VRE, and buses. Don't miss your chance to live the lifestyle you've always dreamed of! You'll come for the community and want to stay for the luxury kitchen this home offers!
Courtesy: KW Metro Center, (703) 564-4000
View additional info**Welcome Home!** Just in time for Spring Move In! This Sunny 3.5 Level 1 Car Garage Brick-Faced Townhome is the one you have been waiting for! Gorgeous Brazilian Cherry floors welcome you when you walk thru the front door! Upgraded Mouldings and Trim in both the Living and Dining Rooms- this home is built for Entertaining! Expansive, Gourmet Kitchen with White Cabinets, Stainless Steel Appliances, Granite Countertops and a generous Flexible Eating area next to the kitchen. Kick Back and Relax on this Full Size Deck with direct view of the Trees. True Master Bedroom Suite set up with Vaulted Ceilings, Skylights, Walk In Closet and BONUS LOFT- perfect for a home office, a quiet reading nook and more storage! Master Bath also has vaulted ceiling, dual sinks and separate shower with soaking tub. All 3 bedrooms have new carpet. Large Recreation Room with gas fireplace and new carpet with walk out access to fenced in backyard...Perfect for Fido's playdates! Don't miss the extra storage located on the side of the garage! Ample guest parking between the townhome circle and the street. Enjoy everything that Kingstowne community has to offer- multiple pools, walking trails, playgrounds and the best access to the DMV! Plenty of shopping and restaurants near by....all this and close proximity to 2 Metro Stations! WOW!
Courtesy: Real Broker, LLC - McLean, (850) 450-0442
View additional infoWelcome to the epitome of luxury living in the heart of the vibrant town of Alexandria! Nestled within the most sought-after neighborhood, this stunning former model home sets the standard for modern elegance and convenience. Situated in the best location, every aspect of this residence has been meticulously designed to offer an unparalleled lifestyle experience. As you approach the property, you are greeted by manicured landscaping and a grand entrance, hinting at the opulence that lies within. The exterior facade exudes timeless charm, with a perfect blend of contemporary architectural elements and classic allure. Step inside and be prepared to be enchanted by the seamless fusion of sophistication and functionality. Expansive windows flood the interior with natural light, illuminating the meticulously crafted living spaces. The open-concept layout effortlessly connects the living, dining, and kitchen areas, creating an ideal environment for both entertaining and everyday living. The gourmet kitchen is a chef's dream, boasting top-of-the-line appliances, double oven, custom cabinetry, and premium finishes. Whether you're hosting a lavish dinner party or preparing a casual meal for the family, this culinary haven provides everything you need to unleash your culinary creativity. Retreat to the luxurious master suite, where serenity and comfort await. Featuring a spacious bedroom, spa-like ensuite bathroom, and ample custom-made closet space, this private sanctuary offers the perfect escape from the hustle and bustle of everyday life. Additional bedrooms and bathrooms upstairs provide plenty of space for family and guests, ensuring everyone feels right at home. Indulge in the ultimate blend of comfort and convenience with a host of custom features meticulously curated for modern living. Current owners enhanced space with exquisite custom-built cafe shutters, offering both privacy and charm while allowing natural light to grace your home. Experience unparalleled organization with Closet of America's custom-built closets, providing ample storage solutions tailored to your needs. Rest easy with a state-of-the-art security system, ensuring peace of mind and safeguarding your haven. Immerse yourself in a symphony of sound with speakers strategically placed on both the first and second floors, creating the perfect ambiance for every occasion. Entertain in style with a dedicated media room and wet bar in the basement, where movie nights and gatherings become unforgettable experiences. These exceptional amenities combine to elevate your lifestyle, promising luxury and convenience at every turn. In addition to its unparalleled beauty and luxury, this model home also offers the utmost in convenience and connectivity. Located in the heart of town, residents enjoy easy access to a wealth of amenities, including shopping, dining, entertainment, and more. With everything you could possibly desire right at your fingertips, this is truly the best location to call home. Don't miss your opportunity to own this extraordinary model home in the most coveted location in town. Impeccably designed and meticulously crafted, this is more than just a 55 + residenceâit's a lifestyle statement. Schedule your private tour today and experience the pinnacle of luxury living for yourself. In-Wall Pest Control by Home Team Pest Defense. L- Shape couch in the basement and kitchen bar stools convey with the property as well as W/D. Owners invested almost $50K in additional upgrades. Gutters were power washed and cleaned this week. 55+ ACTIVE ADULT COMMUNITY! Please call listing agent Viktoria Grygorian with any questions (571) 296-8525
Courtesy: EXP Realty, LLC, 866-825-7169
View additional infoWelcome home! Your beautiful townehome awaits in the sought after Kindstowne community! Enjoy all of the amenities of this neighborhood: community rec center, Swimming pool walking trails, playgrounds and more! Enter your home, onto real hardwood floors ( installed 2021) that continue throughout the main and upper level floors and stairway Ascend to the main level to a large dining area that can accommodate a full sized dining table. This flows into the living area with a bump-out bay window which opens towards the front of the house. Step into the kitchen area and see the light! Sunbathed through a wall of windows and a siding glass door that opens to the deck. Kitchen has two potential seating areas for your breakfast nook as well as seating around a granite topped island . Bright white cabinets offer plenty of storoage as when as a column of built in shelves. Stainless Appliances, Granite counter tops w/ contemporary brick backplash. the rear deck has privacy risers screening the left and right side while the rear looks out onto a lush treeline. Large Masterbedroom with bright seating area ensuite. Bathroom has separate soaking tub and seamless glass shower. Fully finished basement with fireplace, like new carpet (installed 2021). Walkout to backyard with quaint porch and seating area with lovely woodland view! Must see!! 2018 - New HVAC installed, 2019 - New roof installed, 2020 - Interior painted (ALL ROOMS) Please remove shoes or use provided shoe covering when visiting...Thank you
Courtesy: Goodfriend Real Estate, LLC, (703) 966-7977
View additional info**PRICE IMPROVEMENT**Welcome to 7465 Cross Gate Lane, Alexandria VA - a lovely single-family home offering the epitome of modern living nestled in a serene neighborhood. Upon arrival, you're greeted by the spacious 2-car garage, setting the stage for convenience and comfort. Step inside to discover a thoughtfully designed layout boasting 2 bedrooms and 2.5 baths. Bright and airy, the family room offers natural light cascading through skylights, creating a welcoming ambiance for gatherings or quiet evenings by the wood burning fireplace. Enjoy the well-appointed kitchen, complete with stainless steel appliances and a 6-burner double oven stove, ensuring every meal is prepared with precision and style. Owner used the spacious area between the laundry room and the kitchen as her work from home office and the area near the rear door as her dining room. So many areas, so much opportunity. Retreat to the primary suite, a sanctuary of relaxation featuring an expanded master closet with well thought out organizers and an updated bathroom adorned with a skylight, offering a spa-like experience in the comfort of home. The second bedroom also boasts closet organizers, enhancing storage solutions for effortless organization. Experience the luxury of hardwood floors on the upper level, complemented by vinyl flooring on the main level, seamlessly blending elegance with practicality. Outside, discover a fenced yard adorned with year-round turf, a paver patio, and an outdoor grill with a granite counter, perfect for al fresco dining and entertaining guests in style. This home is equipped with modern conveniences, including a tankless water heater and a newer HVAC system with UV light, ensuring comfort and efficiency year-round. The exterior vinyl siding exudes durability and low-maintenance charm. Located in desirable Kingstowne, this home offers close proximity to amenities, schools, and recreational opportunities Experience the pinnacle of comfort, convenience and style, the perfect place to call home.
Courtesy: Long & Foster Real Estate, Inc.
View additional infoWelcome to 6480 Waterfield Road, a sophisticated 3-level Gavin model backing to trees and the lake in Alexandria's sought-after Kingstowne. This fine home features 3 recently serviced gas fireplaces and a dramatic double-height ceiling on the walk-out lower level. Handsome hardwoods cover most of the main level as does an elegant molding package. The cheery living room is brightened by a wall of windows. A 3-sided fireplace makes the dining room and family room off the kitchen cozy places to be. Thereâs a fabulous 2-level Trex deck with amazing views right off the eat-in kitchen. The upper deck has a Sunsetter retractable awning to keep you cool in summer. The lower deck has lots of built-in seating. This home has been freshly painted in neutral hues. The primary bedroom has the 3rd fireplace and its bath was beautifully renovated in 2019 and has heated floors, a heated towel rack, premium counter, superb tilework and shower with glass surround. The laundry room is on the upper level which has airy 9-foot ceilings. Recently replaced items include the hot water heater (2022), HVAC (2021) & roof (2019). This 2-car-garage, 3-bedroom, 3 ½ bath townhome is perfectly situated in Kingstowneâs North End and is super-close to the pool, gym and sport courts of the Snyder Center. It's also very close to Metro, all commuter routes, two town centers and just a hop, skip and a jump to Old Town Alexandria.
Courtesy: Open Door Brokerage, LLC, (480) 462-5392
View additional infoWelcome to a dream of a home where style meets comfort. The heart of the home, the kitchen, is graced with an appealing accent backsplash complemented with all stainless steel appliances lending a modern and sophisticated touch. The neutral color paint scheme throughout highlights the home's contemporary flair and blends seamlessly with any furnishing and decor style. Providing a warm atmosphere during the colder months, the fireplace adds character and charm to the space. Fresh interior paint ensures a clean and crisp feeling throughout, emphasizing the move-in readiness of this abode. A look inside the primary bathroom reveals luxury defined with a separate tub and shower, perfect for a relaxing bath or a quick rinse. The home further benefits from partial flooring replacement adding a fresh aesthetic and durability for the years to come. This dwelling highlights an ideal blend of stylish design and modern comfort, making it a perfect sanctuary for the discerning homeowner. Come and witness the charm and potential of this home â embrace the lifestyle this home offers.
Courtesy: RE/MAX Distinctive Real Estate, Inc., (703) 858-9108
View additional infoNestled in the lively heart of Kingstowne, this enchanting three-level stone front townhouse marries luxury with cozy living. The welcoming foyer on the entry level ushers you into a tastefully appointed family room, featuring a warm gas fireplace and offering direct access to a fenced yard with patioâperfect for private outdoor enjoyment or hosting gatherings. The main level offers an open-plan living and dining area awaits, awash with natural light, crafting the perfect ambiance for both entertaining and everyday living. The kitchen is a culinary enthusiast's dream, replete with extensive cabinetry, a handy pantry, and a breakfast bar and area for all to gather around the table. The kitchen opens up to the deck, inviting serene mornings or tranquil evenings outdoors. The upper level is thoughtfully designed with your comfort in mind, housing three bedrooms. The primary bedroom is spaciously welcoming, offering a peaceful retreat at dayâs end. Meanwhile, the two additional bedrooms, are imbued with charm and warmth, making them perfect for family, guests, or a home office. The luxurious primary bath, complete with a jet Jacuzzi tub, promises relaxation, while a full hall bath caters to the other bedrooms, ensuring convenience and privacy. The upper level also boasts the practical addition of laundry facilities, adding to the home's overall functionality. This residence is situated in the coveted Kingstowne area, mere moments from an array of dining and shopping options. With easy access to major highways and quick metro access, it combines suburban calm with the convenience of urban living. This isn't just a house; it's a home waiting to be filled with new memories, offering a unique blend of sophistication, warmth, and convenience. Seize the opportunity to make this captivating Kingstowne gem your own.
Courtesy: EXP Realty, LLC, 866-825-7169
View additional infoWelcome to this beautiful freshly painted 3 level townhouse in the highly sought out community of Island Creek. This home offers a spacious and open floor plan, perfect for everyday living and entertaining. As you enter, you'll be greeted by a bright living room with gleaming hardwood floors and new windows (entire home) that allow natural light to flow throughout. The kitchen boasts granite countertops, stainless steel appliances (new microwave), new flooring and an island. The adjacent dining/living area provides ample seating for family meals and gatherings. Next to dining/living area is a half bathroom. The upper level offers 3 bedrooms and 2 full bathrooms. The lower level features a spacious recreation room (new carpet) that can be used as a family room, home office, or gym. A half bathroom, laundry room (washer/dryer as-is) and garage entrance can also be found on this level. Outside, you'll find a private deck and fenced patio, perfect for grilling and enjoying the outdoors. This townhouse is located in a family-friendly community with amenities such as a swimming pool, tennis courts, playgrounds, and walking trails. It is conveniently situated near shopping centers, restaurants, a short distance from the Metro Station at Franconia-Springfield, minutes away from Ft. Belvoir and immediate access to the major highways. Don't miss the opportunity to make this exceptional townhouse your new home. Schedule a showing today!
Courtesy: Fairfax Realty Select, 7035858660
View additional infoREDUCED $250K. MUST SEE! OWNER SPENT AROUND 300K FOR RENOVATION: UPDATED KITCHEN WITH QUARTZ COUNTERTOPS AND BACK SPLASHES, CENTER ISLAND IN KITCHEN, CERAMIC TILES, NEW APPLIANCES, NEW LIGHT FIXTURES. THERE ARE TWO REFRIGERATORS, TWO MICROWAVES, TWO WASHER/DRYERS, NEW KITCHEN CABINETS. HE ADDED 3RD FULL BATH AND 4TH BEDROOM IN THE BASEMENT. NEW HWD FLOORS IN MAIN LEVEL FAMILY ROOM, GRANITE FACADE FIREPLACE, BRAND NEW STAIRS W/HANDRAIL TO THE BASEMENT. LAMINATE FLOOR IN BASEMENT, KITCHEN AND FAMILY ROOM. THERE IS SECOND FIREPLACE WITH GRANIT FACADE, HE ADDED SECOND WALKOUT STAIRS TO UTILITY ROOM. THE HOUSE IS COMLETELY PAINTED INSIDE AND OUT. HE HAD THE DRIVEWAY ASPHALT PAVED AND ADDED A THREE CAR PARKING SPACE. HE REMOVED THE OLD DECK AND PUT A CONCRETE PATIO. THE DETATCHED GARAGE ALSO HAS BEEN PAINTED INSIDE AND OUT. NEW WINDOWS, NEW REMOTE CONTROL GARAGE DOOR OPENERS. NEW HVAC/WATER HEATER. PROPERTY CONVERTED FROM FUEL OIL TO GAS LINE. PROPERTY IS IN EXCELLENT SHAPE. IT WILL BE SOLD 'AS IS" WITH HOME INSPECTION FOR INFORMATION ONLY.
Refine Property Search
Page 1 of 1 Prev | Next
1–12 of 12 properties displayed
How may I help you?Get property information, schedule a showing or find an agent |
|||||||||||||||||||||||||||||||||||||||||||||||||||||||||||||||||||||||||||||||||||||||||
|
|
|
|
|||
 |
Copyright © Metropolitan Regional Information Systems, Inc.


