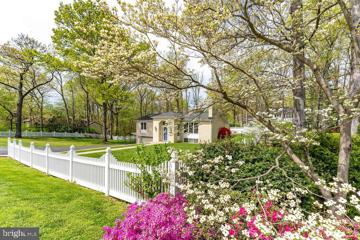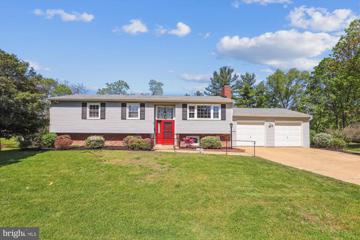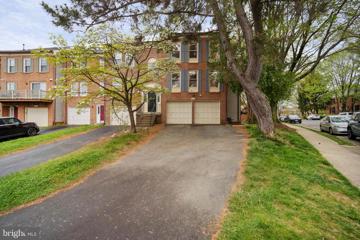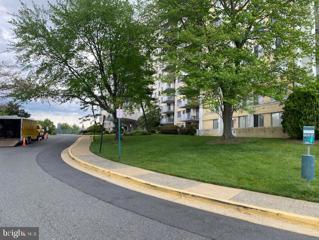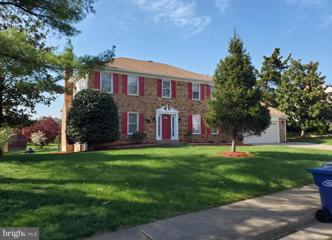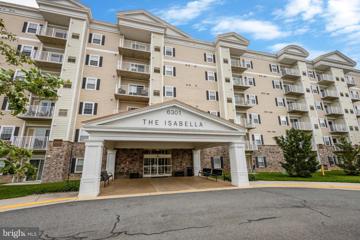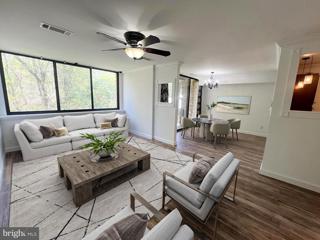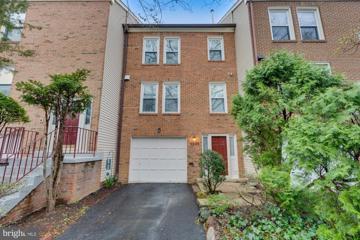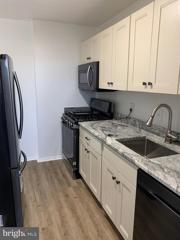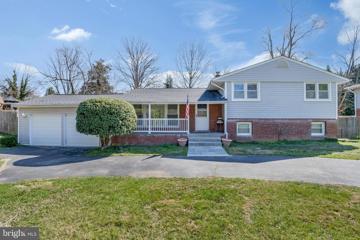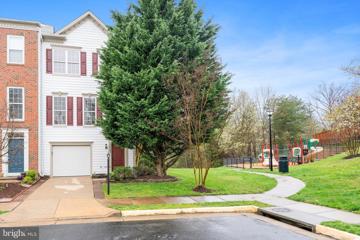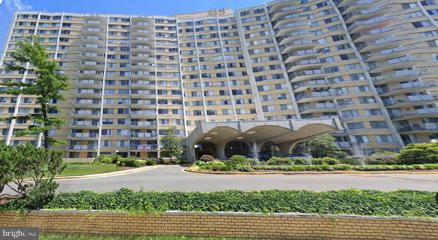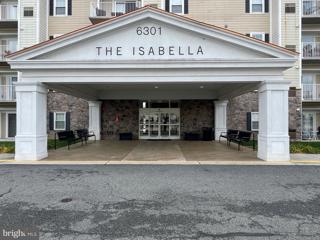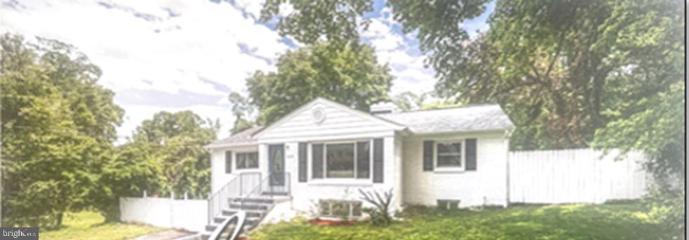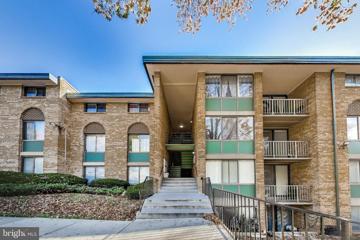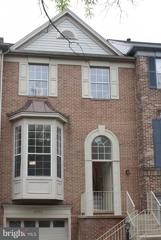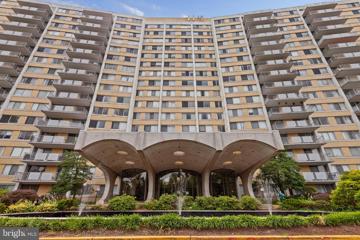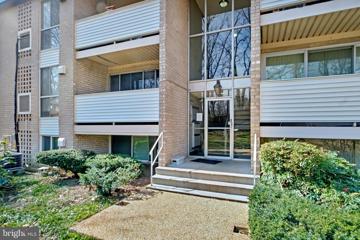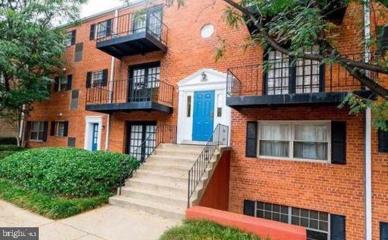 |  |
|
Alexandria VA Real Estate & Homes for Sale19 Properties FoundAlexandria is located in Virginia. Alexandria, Virginia has a population of 23,776. 29% of the household in Alexandria contain married families with children. The county average for households married with children is 34%. The median household income in Alexandria, Virginia is $98,705. The median household income for the surrounding county is $127,709 compared to the national median of $66,222. The median age of people living in Alexandria is 40.3 years. The average high temperature in July is 89.1 degrees, with an average low temperature in January of 23.9 degrees. The average rainfall is approximately 45.11 inches per year, with inches of snow per year.
1–19 of 19 properties displayed
Refine Property Search
Page 1 of 1 Prev | Next
$1,049,9006310 Seventh Street Alexandria, VA 22312Open House: Saturday, 4/27 1:00-3:00PM
Courtesy: Compass, (202) 386-6330
View additional infoExisting VA mortgage assumable by a person with VA eligibility. Rate 2.25%. This custom-built stately home boasts exceptional curb appeal and is nestled on a serene, fenced 0.46-acre lot near Landmark. Upon arrival, you'll notice the spacious driveway leading to the immaculate 2-car garage with wall storage cabinets and a carport. This vast lot offers endless possibilities, perfect for a multitude of options! As you enter, you'll be greeted by gleaming hardwood floors in the light-filled living room, complemented by a cozy fireplace that adds warmth and charm. The newly renovated kitchen with an expansive island flows seamlessly into the large dining space. The layout offers ample space for both intimate gatherings and larger get-togethers, making it ideal for entertaining or simply enjoying the luxury of space. The very large private bedroom on the first floor that overlooks the backyard is not to be missed! The primary bedroom is a standout feature with its two adjoining bathrooms and a grand walk-in closet providing ultimate convenience and privacy. The second bedroom also boasts an adjoining bath, while an additional bedroom is thoughtfully designed for use as an office. Convenience is further enhanced by the main floor laundry and a newly renovated full bath. Tons of storage with rack systems in every closet plus additional storage downstairs. Descending to the bright lower-level family room, you'll find another inviting fireplace, creating a perfect space for relaxation and leisure. The bonus area, previously utilized as a woodshop, has been carefully designed for optimal use of space, storage, and maintenance, making it versatile for a workout or craft room. Moreover, the home is equipped with a generator hookup for power outages, ensuring peace of mind and preparedness for any situation. In addition to its thoughtful design and practicality, the home is walking distance to a Pentagon bus stop and a 3-minute drive from 395. With its meticulously curated appliances, all boasting the renowned JennAir brand, from the sleek design to the top-tier performance, every appliance in this home reflects a commitment to excellence. And to sweeten the deal, rest assured knowing that each appliance comes with a warranty extending through 2026, offering peace of mind and confidence in your investment. Don't miss the opportunity to make it yours! Open House: Saturday, 4/27 1:00-3:00PM
Courtesy: EXP Realty, LLC, (866) 825-7169
View additional infoUpdated home on a HUGE Lot INSIDE THE BELTWAY in Alexandria. Lincolnia Park Rec Center with Pool and Tennis/Pickleball courts is a short walk around the corner. Easy access to anything with I-395/I-495/I-95 only minutes away, and 15 min drive to Van Dorn Metro Stop. This half-acre, well-graded lot offers endless possibilities for future expansion. This 5 Bedroom home has newly refinished hardwood floors on the upper level and matching LVP on the lower level. Fresh paint throughout, reconfigured kitchen for more open flow, refreshed deck off the kitchen and 2 BEAUTIFULLY REMODELED full baths. The upstairs has a large gathering space with expansive windows that were replaced in 2022...along with the HVAC and Architectural Shingle Roof! The brick fireplace in the family room adds character to an already happy-home space. The kitchen has newer cabinetry and appliances including a brand new black stainless steel fridge with ice maker. Three bedrooms on this level share an adorably remodeled bathroom with bonus natural light. The lower level has a Rec Room with a SECOND Fire Place, access to the lower patio and HUGE backyard. There are two additional bedrooms and a bonus space that could be used as an office, play room or any number of options. The renovated bath on this level features a Walk-in Shower. The laundry is on this level too (washer and dryer convey). The home has a large 2-car garage PLUS a large workroom behind the garage. It is wired for Electric Car Charging and 3-phase motors for all you engine tinkerers out there! Special financing is available through Project My Home to save you money on closing costs. Home is currently enrolled in a premium home warranty with the option to transfer to buyer at closing. Open House: Saturday, 4/27 1:00-4:00PM
Courtesy: Compass, (703) 310-6111
View additional infoWelcome to 6567 River Tweed Lane, a modern and stylish home located in the heart of Alexandria, VA. This stunning property offers 3 bedrooms, 3.5 bathrooms. Upon entering, you'll be greeted by a bright and airy interior with recessed lighting, creating a contemporary ambiance throughout. The main level features a formal dining room, perfect for hosting intimate gatherings and creating lasting memories. The gourmet kitchen is a chef's dream, boasting granite countertops and ample storage space. Step outside to the balcony and deck, ideal for enjoying your morning coffee or hosting outdoor barbecues. The living room is the perfect place to unwind, complete with a cozy fireplace for those chilly evenings. Upstairs, the primary bedroom offers a luxurious en-suite bathroom with a soaking tub, providing a serene retreat after a long day. Two additional bedrooms provide plenty of space for family, guests, or a home office. The lower level includes a spacious basement, offering endless possibilities for a home gym, entertainment area, or additional living space. Outside, the property features a private back yard, garage, and access to a playground, tennis court, and gazebo. This home offers the perfect blend of comfort and luxury. Don't miss the opportunity to make this oasis your own. Schedule a showing today!
Courtesy: Promax Management, Inc.
View additional infoStunning Views From This 9th Floor 2 Level Condominium in the Luxury Fountains- Approximately 943 Square Feet, New Floors-Updated Owner's Bath with Private 10th Floor Entry- Convenient Half Bath Main Level-Double Glass Doors From Dining Room and Living Room to Oversized Balcony and Breathtaking Views-Condominium Fee Includes Most Utilities- Outdoor Pool-
Courtesy: Spring Hill Real Estate, LLC.
View additional infoNestled on a peaceful lot just off Lincolnia Rd, this meticulously maintained 4-bedroom, 2.5-bathroom Colonial brick home offers a harmonious blend of comfort and contemporary updates. As you step inside, the newly installed Bolivian Ceramic flooring throughout the main level welcomes you with its understated elegance, extending seamlessly from the foyer and beyond. Adding to the allure, the foyer boasts a new crystal light chandelier, casting a warm and inviting glow upon entry. The kitchen has undergone a thoughtful transformation, with replacement cabinets and countertops installed just a year ago, along with a new wine fridge that conveys with the home. Adding to the convenience, the kitchen sink was also recently replaced. Both the main level and basement stairs feature freshly replaced carpeting, while the basement floor boasts durable vinyl planks. All bathrooms have been tastefully remodeled within the past year, marrying style with functionality. Step outside to appreciate the professionally landscaped yard, featuring a new shed, deck, and brick oven/grillâperfect for al fresco gatherings and entertaining. Throughout the home, meticulous care and attention to detail shine through, creating a space that exudes warmth and charm. Don't let this opportunity slip awayâschedule your tour today and make this exquisite property yours! Conveniently situated near an array of shopping and dining options, as well as Reagan National Airport and Washington DC, this home offers both serenity and accessibility.
Courtesy: Pearson Smith Realty, LLC, listinginquires@pearsonsmithrealty.com
View additional infoWelcome to the superb sought-after The Isabella at Monticello Mews condominium in Alexandria, where luxury meets convenience at a great value. This spacious and bright condo is filled with natural light. It features wood and ceramic flooring, granite countertops, beautiful kitchen cabinetry, stylish backsplash, stainless steel appliances, a washer and dryer, a custom closet in the primary suite for enhanced organization, and a balcony. Enjoy the blackout shades in both bedrooms enhancing comfort and privacy. Two garage spaces ensure convenience while the storage unit provides additional space for all your needs. This gated community offers a perfect blend of convenience and amenities, which include âconcierge services, a shuttle to Van Dorn Metro, the shuttle company offers complementary black car service to DCA, IAD & BWI, an on-site fitness center with cardio and weight equipment, an outdoor pool (currently under renovation and scheduled to re-open this summer), gas grills, a spacious community room (available for your enjoyment or rent for private functions), a dog park, a multi-purpose sports court (set up for basketball and configurable for volleyball), membership to the Bren Mar Recreation Association, and plenty of visitor parking spaces. Commuting is a breeze with easy access to Washington DC, the Pentagon, Reagan National Airport, and much more. Indulge in local dining, and shop at the many stores just minutes awayâall within reach. With the free shuttle to the Van Dorn Metro Station (the historic Old Town is just one metro stop away), and quick access to major highways like I-495, I-395, and I-95, this location truly offers unparalleled enjoyment and convenience.
Courtesy: KW Metro Center, (703) 564-4000
View additional infoThis condo feels like a NYC Penthouse with open concept living & hums a cool, hip vibe! Centrally located in Alexandria this is a commuters dream come true! Not only is this home in the perfect location but the LOW Condo fee INCLUDES ALL UTILITIES except Internet! Filled with abundant natural lighting & freshly painted neutral colors, this place will make you never want to leave home. Kitchen was updated with granite counters and has plenty of cabinets along with a seperate pantry as well. HVAC replaced less then 2yrs ago. Brand New Electrical panel just installed last week! Large open parking lot with 1 assigned parking space plus visitor parking! Shared community laundry and a extra storage room as well. The outdoor pool will be your new favorite place this summer. This 1 Bed/1 bath condo offers easy living with shopping/dining just a stroll away giving you the opportunity to just move yourself in and start living the life you always wanted! Open House: Sunday, 4/28 1:00-3:00PM
Courtesy: Samson Properties, (703) 378-8810
View additional infoThis meticulously maintained 2,050 square foot interior townhome, located in the Pinecrest community, offers 2 owner suites and 3.5 bathrooms. The home features a living room with a woodburning fireplace and built-in shelving, a library that steps out onto a balcony, and a bonus loft with vaulted ceilings and skylights. Brand new kitchen flooring, cabinets, owner's suite bathrooms, and freshly painted interior. The kitchen features gorgeous Silestone countertops, along with a breakfast nook bathed in sunshine. Upstairs, you'll find two spacious owner suites with plush carpeting, both with private bathrooms, and a laundry area. The carpeted lower level features a remodeled bathroom, leading out to a private patio with greenery and a fenced yard. Attached 1-car garage. You can walk to shopping and restaurants, and even catch the bus just steps outside the door for convenience.
Courtesy: RE/MAX Allegiance
View additional infoINVESTOR ALERT!! Spacious 3 BR unit with updated Kitchen & Baths. Open Floorplan. Great View from Balcony. Community Laundry, assigned parking, community pool, playground. Excellent location, convenient to I-395, Pentagon, National Landing, National Airport transportation, restaurants and shopping. Commuter's Dream! Subject to lease.
Courtesy: Real Broker, LLC - McLean, (850) 450-0442
View additional infoWelcome to your new home at 6305 Crestwood Drive, a stunning residence nestled in the heart of Alexandria, Virginia's sought-after 22312 ZIP code. with close proximity to I-395 This elegantly appointed property boasts a perfect blend of sophistication and comfort, making it an ideal retreat. As you step inside, you'll be greeted by a bright, airy interior that exudes modern charm. The heart of this home is its gourmet kitchen, where beautiful, top-of-the-line stainless steel appliances await to inspire your culinary adventures. Every detail has been thoughtfully considered to create a space that is as functional as it is beautiful, from the sleek refrigerator to the professional-grade range. No need to spend money on the house and have it build you equity. The kitchen's design seamlessly integrates with the rest of the home, featuring ample cabinetry, luxurious countertops, and a spacious layout that encourages social interaction and family gatherings. Whether you're hosting a dinner party or enjoying a quiet evening at home, this kitchen is sure to become the center of your daily living. Beyond the kitchen, the home continues to impress with its attention to detail and quality finishes. The living spaces are bathed in natural light. The bedrooms offer a tranquil escape with generous closet space, providing a serene space for rest and rejuvenation. Step outside, and you'll find a beautifully landscaped yard that serves as your private oasis. House has smart home features such as the nest thermostat. It's the perfect backdrop for outdoor entertainment or simply enjoying a moment of solitude amidst the beauty of nature. Located just moments from top-rated schools, shopping, dining, and entertainment options, 6305 Crestwood Drive is more than just a houseâit's a place to call home. While near new construction projects to include a hospital and major retail development the price and equity of this property is set to potentially appreciate substantially in the near future. Experience the fusion of luxury and convenience in this exceptional property, where every detail has been curated to offer an unparalleled living experience.
Courtesy: McEnearney Associates, Inc.
View additional infoWelcome to your dream home in Alexandria, VA! Nestled in a tranquil corner, this stunning end unit townhouse offers an unparalleled combination of luxury, comfort, and convenience, with a host of desirable features to elevate your lifestyle. As you step through the door, you're greeted by a large entry area with ceramic tile floors leading into a spacious living area that beckons you to unwind by the fireplace. Head up the stairs to the timeless elegance of solid hardwood floors that grace the main level, leading you into the spacious living area where natural light pours in through large windows, creating a bright and welcoming atmosphere. The heart of this home is the large eat-in kitchen, boasting granite countertops, ample cabinetry, and a convenient pantry for all your storage needs. Imagine mornings spent savoring breakfast bathed in natural light from the adjacent windows, or hosting dinner parties with ease in this charming space. Step outside onto the multi-level balcony or raised stone patio and immerse yourself in the serene beauty of the permanent nature preserve, with a rear view that is nothing but lush trees and wildlife, offering privacy and tranquility. Upstairs, retreat to the luxurious primary bedroom sanctuary featuring its own private balcony, perfect for enjoying morning coffee or stargazing at night. The en-suite bathroom has been meticulously updated to include a soaking tub, separate shower, and a separate toilet area for added comfort and convenience. Two additional bedrooms offer ample space for family or guests, with an updated second bathroom attached to the second bedroom, featuring luxury vinyl tile and ceramic tile in the entry. Other notable features include new carpeting, a Tesla charging station in the garage for eco-conscious convenience, and updated lighting and paint throughout the entire home, adding a touch of modern sophistication. Plus, enjoy peace of mind knowing that a new roof was installed in 2021, providing years of worry-free living and added value to your investment. Conveniently located in a highly-sought neighborhood, close to shopping, dining, parks, and major commuter routes (just 9 mins to the Pentagon), this is the epitome of refined suburban living. Don't miss your chance to make this extraordinary residence your own! Schedule a showing today and prepare to fall in love.
Courtesy: Federa, Inc., 703-652-4341
View additional infoOnline Auction Ends April 26th at 5:30PM - Boasting panoramic views that promise to enchant, this residence is a tranquil retreat sky-high above the bustling cityscape. Located at a strategic vantage point, this home affords you the luxury of witnessing the vibrant sunrise and serene sunset from the comfort of your abode. The central location offers unparalleled access to Alexandria's array of shopping, dining, and cultural landmarks, with convenient transportation links that place the wider region within easy reach. Whether you are looking to nestle in the clouds or seeking a premium investment in the heart of Alexandria, this property represents an extraordinary living opportunity or a valuable addition to any property portfolio. The list price is the opening bid for the online-only auction. An auction deposit of $5,000 is required to bid, which will be applied to the sale price of the winning bid. Explore more details and register for the auction on our platform. Sold As-is. No showings. Please do not disturb the occupant, trespassing is strictly prohibited.
Courtesy: BNI Realty, 703-913-6100
View additional infoWelcome to Spacious / updated / Luxury two bedroom and two bath unit at the Isabella at Monticello Mews. This community is equipped with security features that include a gated entrance and security code to enter the building. The unit comes with 2 parking spaces (1 garage space # 4 and 1 Surface space# 6) and 2 storage locker. In addition to the one elevator going to P2 garage residents, (Handicapped) can use the freight elevator as well.The home features engineering hardwood floors throughout, A gourmet kitchen with oversized island (Wider and Longer Island), that has been upgraded to a first grad granite and 42" Custom made cabinets with custom made pull up drawers, Stainless steel appliances, High ceiling with crown moldings. Custom made kitchen cabinets with pull up drawers. Special lightings. Guest bedroom light with hidden ceiling fan. Custom made Walk in closets. Custom made master bathroom vanity with pull out racks and Build In Clothes Hamper. Easy access to the pool from the private patio. Distance form the ground and the patio is 20 feet. Shuttle bus to the metro twice a day. Close to I-395, I-495, I-95, Metro, Shops, and much more
Courtesy: USRealty.com LLP, (866) 807-9087
View additional infoShowing: Saturday, March 16 from 2:00pm - 4:00pm Showing: Sunday, March 17 from 2:00pm - 4:00pm Half an acre lot on a quiet cul-de-sac in the heart of Alexandria, Fairfax County! Centrally and strategically located, this home combines privacy and convenience! This is an expanded brick single-family home, rambler style, with an attached large one-car garage, a long wide driveway for about 5 cars and plenty of parking in front of the house and cul-de-sac. A huge front and back yard, fully fenced in, and NO HOA! NEW roof, exterior/interior paint, kitchen cabinets and backsplash, stainless steel appliances, granite countertop, and new windows and water heater (only 2 years old). This single-family home has 4 generous size bedrooms and 2 bathrooms. Hardwood on the main level has been recently restored! Fully finished basement with tile flooring, a second wood-burning fireplace, a bathroom, an extra room with windows, and access to the garage! Almost 200 sqft of a patio and 2 storage sheds. Fairfax County schools, minutes from Landmark-Van Dorn new redevelopment and across from the main shopping and major transportation highways. ·.52 acres, 2500 sqft, 2 levels ·1 car garage ·4 bedrooms ·2 bathrooms ·new roof (2021) ·new kitchen cabinets (2021) ·new granite countertop ·newer windows ·hardwood flooring ·newer water heater ·newly painted ·2 fireplaces ·2 sheds ·No HOA & great school district
Courtesy: Fairfax Realty Select, 7035858660
View additional infoCONVENTIONAL and VA loan APPROVED! It is also eligible for a $10,000 JOURNEY HOME GRANT toward an eligible buyer's down payment and closing costs. Have your agent contact listing agent for more details! CONDO FEE INCLUDES ALL UTILITIES and AMENTITIES like POOL , except cable and internet. WELCOME to this rare and spacious 3 bedrooms, 2 full bathrooms with over 1,200 sqft of living with easy access to laundry room directly across unit. The expansive living room is an entertainer's delight, featuring pristine tile flooring that enhances the clean, contemporary feel of the space. Large windows allow for a serene influx of daylight, promoting a tranquil and welcoming environment. This versatile area is equipped with a ceiling fan for added comfort and provides enough room for both a cozy seating arrangement and a dining table. All 3 bedrooms have large windows and closets. The master bedroom suite offers a private full bath, creating it's own oasis. Unit has TWO assigned parking spots. CLOSE to 395, Beauregard Rd, Seminary Rd, Little River Turnpike!
Courtesy: Metropolitan Realty LLC, 703-303-5000
View additional infoFully Renovated townhome located in Fairfax County, New Roof *being installed* *****OPEN HOUSE********* SATURDAY APRIL 20 AND SUNDAY APRIL 21 2024 12PM-3PM********* This newly renovated and freshly painted townhome in Virginia is a gem waiting to be discovered. With hardwood floors and laminate in the basement, this home exudes elegance and comfort. The kitchen features new quartz countertops and a farm sink, while the foyer and upstairs bathrooms boast new marble floors, toilets quartz countertops, sinks, fixtures, tile, and lighting fixtures. What sets this property apart is its versatility. With county approval, the basement could easily be considered a 4th bedroom, adding value and flexibility to the home. This makes it not only a fantastic place to live but also a great rental investment opportunity. Conveniently located right off the 395 236 exit and only 2 exits away from 495, commuting is a breeze. Plus, being close to DC and the National Airport (just about 20 minutes away) adds to the convenience and accessibility of this location. Within walking distance to the expansive Lincolnia Park, residents can enjoy amenities such as a basketball court, nature trails, soccer field, and nearby bus stops. Additionally, the neighborhood offers easy access to the New Grandmart Grocery store, Landmark Plaza Shopping Center with Total Wine, various restaurants, shops, and even the Fairfield Inn & Suites by Marriott. Don't miss out on the chance to own this beautifully renovated townhome in a prime location with endless possibilities!
Courtesy: Jobin Realty, (703) 913-3017
View additional info********** GREAT OPPORTUNITY TO OWN THIS LOVELY, SPACIOUS TWO BEDROOMS, TWO FULL BATHS CONDO . FRESHLY PAINTED, UPDATED KITCHEN AND BATHS W / BALCONY OFF DINING ROOM. MINUTES TO METRO, REAGAN NATIONAL AIRPORT AND DC . CONVENIENCE TO SHOPPING, RESTAURANTS AND MAJOR HIGHWAYS . THIS UNIT IS MOVE IN READY . YOU HAVE ONE GARAGE AND ONE OPEN SPACE PLUS STREET PARKING.
Courtesy: Realty On Demand, Incorporated.
View additional infoUnbeatable Location!!! Shopping's just few minutes away. Easy access to 395 / 95 / 495. Tons of restaurant's around the area. Easy get to Old Town Alexandria, Springfield Town Center, Pentagon Mall. Under 20 minutes to DC lifestyle - Entertainments, National Harbor and much more. A center location gives you the easy travel to DC, Maryland and most important locations of Northern Virginia. 2 Parking passes 1 reserved and 1 for additional car. This 3 BR 2 BA condo has New light fixtures, Kitchen updated <3, Freshly painted, New carpet, Door Hardware's. Lowest Condo Fees in Town. Come see and make it your home.
Courtesy: Property Management Experts, LLC., (703) 241-0700
View additional infoAll utilities included large bedroom fairly new painted/carpet. Beautiful New windows!!! kit cabinets 1 year old new window. Back private entrance. Tons of closet space. Clean and the unit gets great natural light too. Don't miss it! Go take a look. Condos nestled inside the Beltway in Alexandria. Pool, a tot-lot playground & clubhouse.
Refine Property Search
Page 1 of 1 Prev | Next
1–19 of 19 properties displayed
How may I help you?Get property information, schedule a showing or find an agent |
|||||||||||||||||||||||||||||||||||||||||||||||||||||||||||||||||||||||||||||||||||||||||
|
|
|
|
|||
 |
Copyright © Metropolitan Regional Information Systems, Inc.


