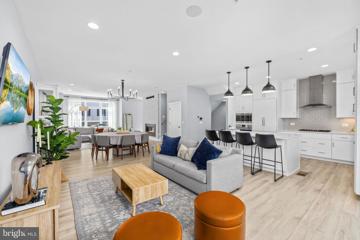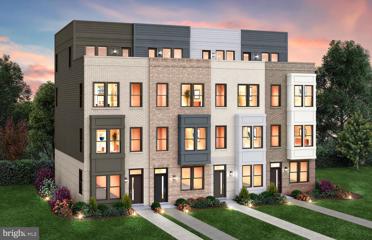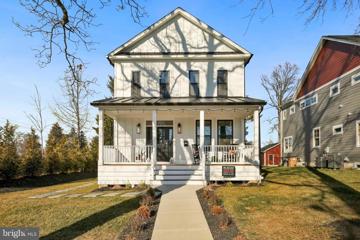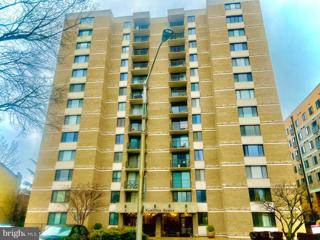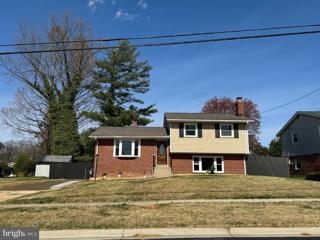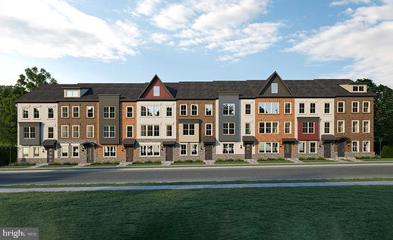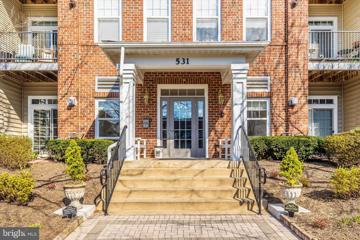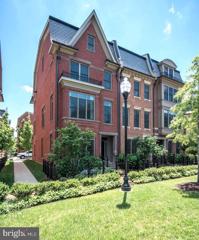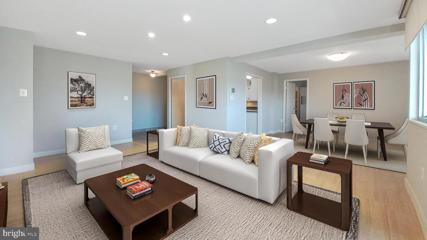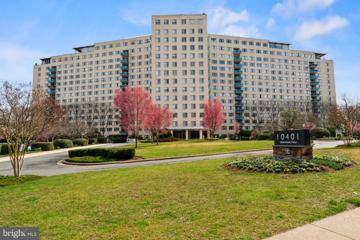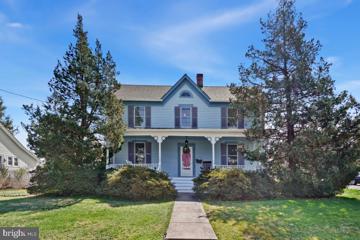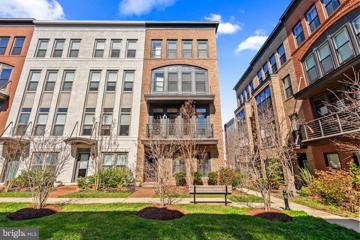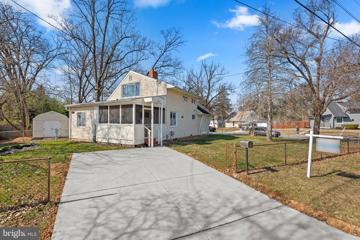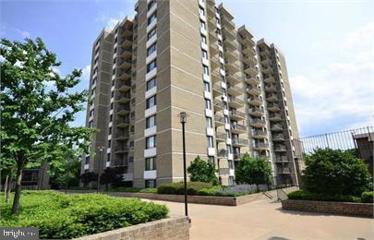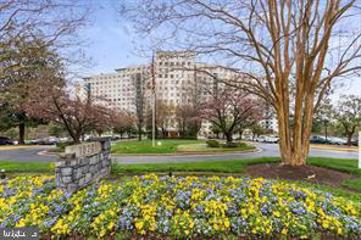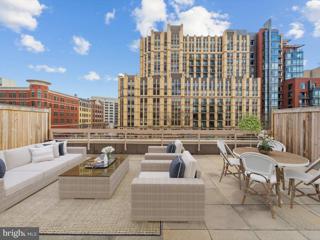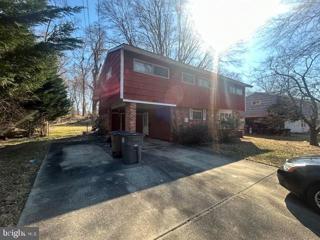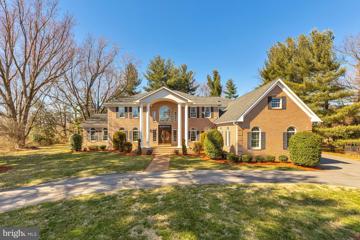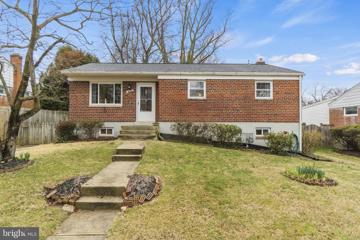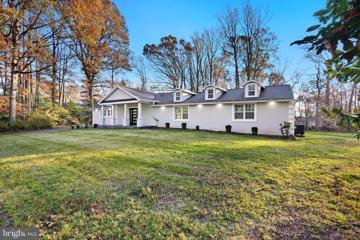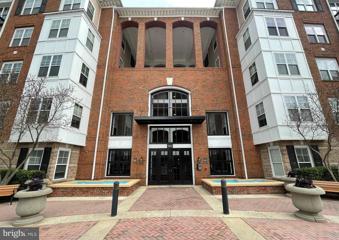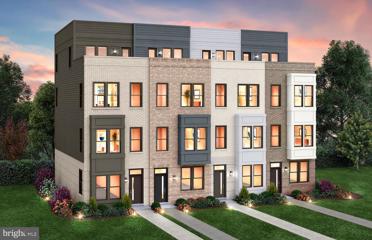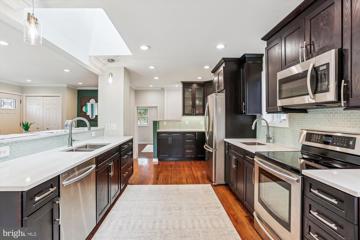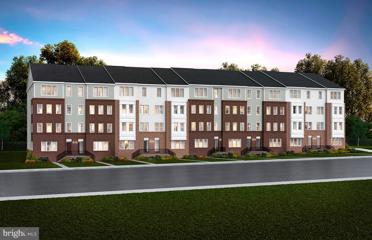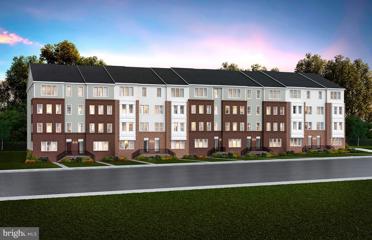 |  |
|
Rockville MD Real Estate & Homes for Sale98 Properties Found
51–75 of 98 properties displayed
$1,529,0003214 Royal Fern Place Rockville, MD 20852
Courtesy: Compass, (301) 298-1001
View additional infoWelcome to 3214 Royal Fern Place, an exquisite end-of-row townhouse in Rockville, MD's prestigious Tower Oaks community. Boasting approximately 3,100 square feet of luxurious living space, this meticulously designed residence offers the perfect blend of elegance, functionality, and modern convenience. This home is the EYA Drake model, the largest of the three model types in the community. The main level, the second of four floors, lives like a house, featuring an open floor plan for living and dining, and the home features designer upgrades throughout, including custom wallpaper and window treatments that add a touch of sophistication to every corner. The deluxe kitchen is a culinary enthusiast's dream, equipped with top-of-the-line Bosch, Thermador, and Wolf appliances and Quartz counters, ensuring both style and functionality. The home also features hardwood laminate flooring adorning every room, and complemented by hardwood stairs. Three of the four bedrooms are en-suite, complete with a lighted mirror for added convenience and luxury, while upgraded closets provide ample storage space for all your belongings. This stunning home also has a state-of-the-art home automation system, smart lights, and a Sonos system for seamless integration and entertainment. The convenience of an elevator makes navigating between floors effortless. Enjoy outdoor living at its finest with a rear deck and rooftop terrace, perfect for al fresco dining or an outdoor movie night! Experience resort-style amenities right at your doorstep, including access to the pool and pickleball court at the Core. Additionally, residents have the privilege of enjoying seven outdoor swimming pools scattered throughout Montgomery County, providing endless opportunities for summer fun and fitness. Conveniently located just minutes from renowned restaurants and shopping centers such as Clyde's, Pike & Rose, and Park Potomac, this home offers urban conveniences without sacrificing the tranquility of suburban living. Embrace the vibrant lifestyle of Rockville and make this exceptional residence your new home today! Open House: Saturday, 4/20 10:30-4:30PM
Courtesy: Monument Sotheby's International Realty, (410) 525-5435
View additional infoThe new Baywood Townhome at King Farm offers an Open Concept on Main Level, three Bedrooms, fourth floor Loft & Roof Terrace and 2-Car Tandem Garage. The Loft includes a living area, Bedroom and Bath plus Roof Terrace. Live, Work and Play in King Farm, one of Montgomery County's most desirable neighborhoods with amenities galore! $949,900Joseph Street Rockville, MD 20850
Courtesy: Redfin Corp, 301-658-6186
View additional infoNew Construction- To be built single family home in an amazing location in the City of Rockville. 3 bed and 2.5 bath home with approx 2000 finished sq ft. Pictures are of a similar completed model. The model has many available options. Construction to Permanent loan is required. Delivery approx 12 months from contract.
Courtesy: The List Realty, (301) 602-3904
View additional infoSpectacular views are just one of the special features of this updated condo in convenient Americana Centre. Parquet floors shine throughout the large, open rooms. The kitchen has been beautifully updated with stainless appliances, decorator countertops, custom cabinets, decorator lighting and fixtures, and a tile floor. The spacious dining room boasts a decorator chandelier while the large, open living room overlooks the shaded balcony offering unbelievable skyline views - you can literally see for miles! The primary bedroom boasts a roomy walk-in closet is large and bright. The full bath has also been updated with decorator countertops, fixtures, and lighting, and offers separate vanity and tub/shower areas. This unit also includes a covered garage space plus a dedicated storage unit. Community amenities include pool, sauna, laundry, party room, exercise room, beautiful courtyards and paths, and more. Incredibly convenient location - close to Rockville Town Center, the metro (20 minutes to DC), and countless dining, shopping, and entertainment options.
Courtesy: Fairfax Realty Premier, (301) 439-9500
View additional infoAbsolutely beautiful home in Aspen Knolls, with an excellent location. Spacious 4 levels meticulously renovated from top to bottom. Completely new kitchen and bathrooms. An excellent job had been performed on this property. This home also has a huge and beautiful rear patio with a large deck, a connected gazebo, and a large enjoyment area. Go and see for yourself. You will fall in love with this property. Note: The property price is based on an appraisal performed on it.
Courtesy: RE/MAX Gateway, (703) 652-5777
View additional infoWelcome to our Newest Community! The Grove! This West of I-270 location can't be beat! We are the only new community in the Wootton School District. Take Advantage of our Pre-Construction and Entry Level Pricing! We will be selling 3 different types of homes in the neighborhood. This floorplan is the Westmore and is 20' wide and has 3 bdrms, 2 Full Baths and 2 Half Baths Standard with a 2 Car Garage. You can add an additional 4th level loft which can add an extra bedroom, full bath and walk in closet. Luxury Features include a Gas Fireplace, Bosch Kitchen Appliances with Aristokraft Cabinets and a Rinnai Tankless Water Heater and much more! The community will offer a Pool, Clubhouse, Soccer Field, Dog Park, Bike and Walking Trails, etc. Walk to Trader Joe's, the Travilah Shopping Center, the Traville Gateway Restaurants and Shopping. Lifetime Fitness and Downtown Crown Restaurants and Shopping, Shady Grove Adventist Hospital, John Hopkins University, University of MD at Shady Grove all within a 5 minute drive. Selling off Site by Appointment at our Sales Center in Clarksburg, MD at 22327 Cabin Branch Avenue, Clarksburg, MD 20871. This is our base price listing.
Courtesy: BMI REALTORS INC.
View additional infoWelcome to this stunning two-level penthouse condominium boasting 3 bedrooms, 2 full baths, and a spacious loft filled with upgrades. The kitchen features a ceramic tile floor and a bright, open breakfast area perfect for enjoying sunny mornings. Entertain in the main common area with its abundance of sunlight and soaring 18-foot ceilings. The HVAC system is just 1 year and 9 months old, and the water heater was replaced just 2 months ago, ensuring comfort and efficiency. This unit includes 2 parking passes for spaces conveniently located behind the building. Located in the sought-after King Farm community, residents enjoy the convenience of a free shuttle ride to the Metro, easy access to I-270, 355, and Rte. 200 commuter routes, and a wealth of amenities including dining, shopping centers, pools, tennis courts, trails, and parks. Additionally, this unit includes a separate storage unit on the 1st floor for added convenience. $1,490,0005228 Strathmore Avenue Rockville, MD 20852Open House: Sunday, 4/21 2:00-4:00PM
Courtesy: Realty Pros
View additional infoWELCOME TO THIS STUNNING END-UNIT BROWNSTONE W/ DRAMATIC ROOF TOP TERRACE W/ VIEWS OF STRATHMORE HALL & MORMON TABERNACLE. GLEAMING HDWD FLRS, HIGH CEILINGS, CHEF'S KIT W/ VIKING APPLIANCES, DESIGNER CABINETRY & MARBLE TOPS. CENTER ISLAND OPENS TO FAM RM, SEP LR W/ FPL, ELEGANT DR, PRIVATE MAIN LEVEL LIBRARY, LARGE DECK OFF OF KITCHEN, MASTER SUITE W/ GREAT CLOSET SPACE & SPA BATH RM, TOP LEVEL FAM RM, ELEVATOR, METRO. AN ABSOLUTE MUST SEE!
Courtesy: RE/MAX Town Center, (301) 540-2232
View additional infoFabulous opportunity! Fee includes all utilities and parking. Over 1,725 square feet of living space plus over-sized balcony and garage parking in Grosvenor Park - the jewel of Montgomery County. Floor plan includes large kitchen with service entrance and gas cooking, large living room with balcony access, separate dining area, four more-than-ample bedrooms and a large walk-in utility closet. Primary Bathroom has walk-in tub, floating vanity, and storage closet. Den/4th Bedroom has built-in office furnishings. Close to Grosvenor Metro Station, Strathmore Arts Center, Walter Reed Medical Center, NIH, and all major shopping, restaurants and with routes to Bethesda, DC, VA, Frederick, Baltimore & Annapolis. Onsite award-winning Grosvenor Market, dry clean valet, hair dresser, party rooms, fitness center, community laundry, pool, picnic area, rooftop terrace, tot lot, bike and extra storage, 24/7 concierge and onsite security. Fios & Xfinity available in unit. Free wifi in common areas. Two Garage Spaces included and ample free parking outside. NO DOGS, but cats, birds and other small caged pets welcome! SMOKE FREE.
Courtesy: Century 21 Redwood Realty, (301) 208-2288
View additional info
Courtesy: Long & Foster Real Estate, Inc.
View additional infoWelcome to The Riggs House. Built in 1898, this home is sited on a triple corner lot. This lovely home combines both Victorian and Colonial Revival features. The lot is deep â room for expansion, if desired. Features include 4 bedrooms, 2 ½ baths, a Family Room off the Kitchen, separate laundry room and a detached garage. The house has been recently painted and the wood floors have been refinished throughout. Recognized by the Maryland Historical Trust - there are no historical restrictions attached to the home. Come for a visit â youâll fall in love. Open House: Saturday, 4/20 2:00-4:00PM
Courtesy: Alliance Realty Corporation
View additional info*** Substantial Price Improvement *** Welcome to your new home! Four-Level Upgraded END Unit, Modern 2-Car Side by Side Garage 20 Foot Town-home with 4 Bedrooms and 3 Full Baths plus 2 Half Baths. This Rare Found Home has a beautiful bright Open Floor Plan with lots of Natural Light, Luxury Upgraded Gourmet Kitchen, Balcony, Deck and Rooftop Terrace. The Lower Level of this Brick Home features a Den/Office Area with Half Bath plus rough-in plumbing for a Full Bath which could also be the 5th Bedroom or Multi-generation Suite! 2-Car Side by Side Garage on rear opens into the Lower Level. Second/Main Level includes almost new Stainless Steel Gourmet Appliances with beautiful oversized Island topped with Quartz Countertops surrounded by unique Backsplash Tiles. Breakfast Bar opens onto a bright and airy Living Room with a wall of Large Windows and a Deck. Other side of the Main Level has a Dining Room with Large Windows and walk out to Balcony. Perfect Home for Entertaining! The Upper Level has three generously sized Bedrooms with two Full Baths and the Laundry Area with top-of-the-line Washer and Dryer. Spacious Ownerâs Bath with Double Vanity and beautiful Shower. Finished 4th/Loft Level has a Recreation Room for entertaining plus the 4th Bedroom/Office with Full Bathroom and a huge Outdoor Terrace. Freshly Painted and Brand New Flooring with One Year Warranty throughout the Whole House. Great Location in King Farm close to Shopping, Restaurants and Medical Centers. This Community offers generous Sidewalks, Tot Lots, Dog Walking Areas, Large Parks, Swimming Pools and Free Shuttle Bus to Shady Grove Metro Station. Shuttle Bus Stop only few steps from this Home - Perfect for DC Commuters. Minutes to Shady Grove Road, Crown and Rio Shopping Centers. Come see it before its gone! $539,000204 Cedar Lane Rockville, MD 20851
Courtesy: Signature Home Realty LLC, (301) 244-0117
View additional infoGreat location. Good condition. Single house with 4 bedrooms and 2 full bathrooms in a peaceful community in Rockville. Freshly painted, New floor. New driveway. Upgrade kitchen and bathroom. New dishwasher, washer and dryer. The nice front porch and laundry room giving you much more space than you typically find in these homes, fenced front and backyard. Blocks to bus stops , the Twin brook Library, grocery and shopping and Dairy Queen. Less than 10 minutes to the Rockville Metro Station, Rockville Town Center dining & shopping.
Courtesy: Realty Network, Inc., 301-951-0581
View additional infoGREAT 1BR, 1BA condo on the 8th floor. Features include an updated kitchen with stainless steel appliances and granite countertops, and hardwood floors throughout, located in the heart of Rockville and only a block away from the Metro, Rockville Town Center, shops, restaurants, movie theater, Marc, & more. 24-hour front desk, security, garage parking, laundry on the same level, gym, pool, etc.
Courtesy: Fairfax Realty Select, 7035858660
View additional info
Courtesy: RE/MAX Distinctive Real Estate, Inc., (703) 821-1840
View additional infoWelcome to this stunning modern condominium located in the vibrant Rockville Town Center. This upscale unit offers luxury living with convenience at your doorstep. Featuring beautiful hardwood floors, an open floor plan, high-end finishes throughout, this condo comes with its very own 700 sq ft private patio!!! THIS IS A MUST SEE PROPERTY! Key Features: - The only private patio with 700 sq ft in the building, overlooking Rockville Town Center - Spacious living room with large windows offering plenty of natural light - Gourmet kitchen equipped with Sub-Zero refrigerator, Miele stainless steel appliances, and granite countertops - Master bedroom with en-suite bathroom - Second bedroom perfect for guests or home office - In-unit Miele washer and dryer for added convenience Building Amenities: - Secure entry - Fitness center for residents to enjoy - Two reserved parking space in the underground garage - Storage Unit - Walking distance to shops, restaurants, entertainment venues, and Rockville Metro Station, public transportation options Location: With a prime location in Rockville Town Center, you'll be steps away from popular dining options, shopping centers, parks, and cultural attractions. Enjoy easy access to major highways for commuting to nearby cities like Bethesda and Washington D.C.
Courtesy: Vylla Home, (844) 845-9576
View additional infoSituated on 1/3 of acre backing to parkland. The kitchen opens to a dining room, & a large picture window. A short distance to the Twinbrook metro station. Abundant light throughout, w/ wall of windows,fabulous living room w/ vaulted ceiling. Fenced yard. Close to public transportation. $2,350,00014308 Marian Drive Rockville, MD 20850
Courtesy: Washington Fine Properties, LLC, info@wfp.com
View additional infoLooking for a very special home in a desirable community? This spacious, custom-designed home with soaring ceilings and generously sized rooms. is sure to please! And it's located on an attractive, 1.37 acre-lot. The two-story foyer has dual curved staircases that lead to a dramatic balcony overlook. From the foyer you can easily access the living room, dining room, gourmet kitchen, breakfast room, study, and sunroom, all of which have 10' ceilings. The family room, with its floor-to-ceiling fireplace, offers a dramatic 20' ceiling. The large kitchen is truly the heart of this home and features cherry cabinetry, granite countertops, and a ceramic tile backsplash. The center island features a six-burner Viking gas cooktop. In addition, there are Viking stainless-steel double wall ovens, a Viking stainless-steel refrigerator/freezer with water and ice dispenser, and a Viking stainless-steel dishwasher. The adjacent Breakfast Room is ideal for more informal gatherings. The upper level features three generously sized bedrooms, each with its own full ensuite bathroom. A double door entry leads to the spacious primary bedroom suite with a sitting area and bedroom. The ensuite primary bathroom will delight you with two large vanities, a whirlpool tub, and marble stall shower. The two separate water closets feature Quoss toilets. There is space to spare in the huge walk-in closet/dressing room with vaulted ceiling, loads of hanging space, and built-in shelves. A laundry room with washer, dryer, and laundry sink is conveniently located on this level as well. And just wait until you see all the possibilities afforded by the lower level! There is a huge I-shaped recreation/billiards room with a mini-kitchen/wet bar, and two additional full bathrooms (for a total of six full bathrooms plus a powder room!). The bonus room could make a perfect exercise room, media room, or downstairs office. There is plenty of unfinished storage space here as well. This exceptional home is in the highly popular Wootton school cluster and not far from some of the area's well-regarded private schools. There is easy access to 1-270 and 1-495, connecting you to all the attractive features of the Washington metro area. $599,9004800 Wilwyn Way Rockville, MD 20852
Courtesy: Samson Properties, (703) 378-8810
View additional infoWelcome to this lovingly maintained ranch home. 4 bedrooms and 2 full baths. 3 bedrooms and 1 bath upstairs, with hardwood floors, living area, dining room and kitchen. Lower level has a kitchen, bedroom, and 2 other living areas. There is also a shared utility/laundry room on this level, plus another updated full bath. The flat, landscapted back yard has a brick fireplace and a large shed. Roof is 2024, newer windows. Walk to Rock Creek Park, close to metro and downtown. This is a great house for living on one level and renting the other! Ready for your cosmetic updates! Sold As-Is. Offers, if any will be reviewed Tuesday, 12:00 $1,200,0004300 Oaktree Road Rockville, MD 20853
Courtesy: Perennial Real Estate, (301) 450-6999
View additional infoWelcome to your own private oasis! Luxury permeates every inch of this exquisite home, both inside and out, making it the ideal setting for an exceptional home retreat that caters to the needs of any family, including hosting large gatherings. Nestled in the highly sought-after Sycamore Acres neighborhood in Rockville, this craftsman-style masterpiece boasts four bedrooms and four-and-a-half bathrooms, meticulously designed for todayâs lifestyle. As you step onto the inviting covered front porch, you'll be greeted by an elegant living room featuring vaulted ceilings and recessed lighting. The chef's kitchen and dining area, truly a magazine-worthy space, offer the perfect blend of sophistication and functionality. The state-of-the-art kitchen opens to a spectacular deck and outdoor kitchen area. The gourmet kitchen is equipped with high-end stainless-steel appliances, quartz countertops, an expansive island, and stylish glass-front cabinetry. The main level also features a flexible office/den space, a convenient laundry room, and a powder room. The bedroom wing comprises three en-suite bedrooms, each with a stunning private bathroom. The lower level, you'll find an oversized family room with recessed lighting, a full second kitchen, a fourth bedroom, a full bathroom, and ample storage. This level is perfectly designed for a separate in-law/guest suite, complete with a private rear entrance. Step outside to discover the spectacular 39,204 square foot lot, truly a haven for outdoor living. A sensational outdoor kitchen, expansive deck, and charming pergola make this backyard an entertainer's dream. The fenced backyard offers plenty of space to roam, complemented by exquisite, wooded views. This home is a masterpiece built for both enjoyment and luxurious living. Conveniently located near downtown Olney, with easy access to the Inter-County Connector, this property provides seamless connections to both the I-95 and I-270 corridors. Enjoy proximity to shopping, schools, pools, entertainment, and restaurants. Nearby parks, including Meadowside Nature Center, Lake Needwood, and Rock Creek Park, add to the appeal of this stunning residence.
Courtesy: SSG Real Estate LLC., (571) 399-6169
View additional infoBright and sunny corner 1BR/1BA condo located at THE FITZ at Rockville Town Center. This condo features an open floor plan with stainless steel kitchen appliances, including a gas stove, granite countertops with ample eat-in counter space, an in-unit washer and dryer, a spacious walk-in closet, and a private outdoor area. The bright, shining wooden floors add to its appeal. Additionally, it comes with one assigned garage parking spot. There is also a large outdoor pool, a fitness center, a courtyard, a meeting room, a party room with billiards, ping pong, and bike storage, to name a few! Location, location, location! Just blocks to Rockville Metro, Rockville Town Center, and Rockville Town Square. Home to wonderful restaurants, shopping, even a grocery store next door! Open House: Saturday, 4/20 10:30-4:30PM
Courtesy: Monument Sotheby's International Realty, (410) 525-5435
View additional infoThe new Baywood Townhome at King Farm offers an Open Concept on Main Level, three Bedrooms, fourth floor Loft & Roof Terrace and 2-Car Tandem Garage. The Loft includes a living area, Bedroom and Bath plus Roof Terrace. Live, Work and Play in King Farm, one of Montgomery County's most desirable neighborhoods with amenities galore!
Courtesy: Keller Williams Capital Properties
View additional infoNestled within the highly desired Sycamore Acres, this gorgeously renovated custom home sits atop a picturesque 1 acre+ lot. The 3 bed/2 bath home has been meticulously updated with a new kitchen (custom cabinets and stainless-steel appliances), bathrooms, HVAC/furnace (installed 2022), hot water heater (2023), oil tank (2022), window and doors, lighting, paint, and plush carpeting to name a few. The interior radiates with contemporary allure. You'll cherish memories made while hosting outdoor gatherings on the huge and well-maintained deck off the kitchen. As a bonus, this home offers an expansive detached 3 car garage and plenty of driveway parking. Leveraging the neighborhood's $1.6M+ home values the possibilities are endless to add immediate equity by adding to the garage or square footage of the main home. Don't miss the chance to own this remarkable home. Open House: Saturday, 4/20 10:30-4:30PM
Courtesy: Monument Sotheby's International Realty, (410) 525-5435
View additional infoThe 2-level Lawrence is accessed from the ground-level with 1,520 Square Feet. The home offers 3 Bedrooms, 2.5 Bathrooms, 1-Car Garage & 1 Car Driveway. The kitchen is spacious and is complete with large island and walk-in pantry. The Primary Suite is spacious boasting sizable dual walk-in closets and on the same level you will have spacious secondary bedrooms and a convenient walk-in laundry room. Farmstead District in Rockville, MD is a blend of modern living while offering everything right outside your front door. This community offers 370 new homes and PulteHomes will be offering 212 home at Farmstead offering both 4-level townhomes and 2-level condos. Upscale community amenities await residentsâa symphony of convenience and leisure. Imagine living under 1 mile from the Shady Grove Metro with easy access points to I-370 and I-270, your daily commute becomes a breeze. The vibrant tapestry of 270 Center, RIO, and Downtown Crown lies just minutes away, inviting you to explore, dine, and savor lifeâs little pleasures. But itâs not just about proximity; itâs about the rhythm of everyday living. Take a leisurely stroll to Upper Rock Circle, where culinary delights await. Cava, CVS, Momâs Organic Market, Nums Yums Bakery, Safeway, Coffee republic, Botanero Wine Bar, Nagoya Sushi, and Firehouse Subs. Just outside, you are steps from pickleball, tennis, basketball, the dog park and everything J.T. Stepanek park has to offer! But wait, thereâs moreâa hidden gem that ties it all together. The Barn, Farmstead Districtâs community center, offers a modern fitness center, seasonal pool, fire pit, grills, and multiple seating areas. With room for year-round entertaining, the Barn is designed to elevate your everyday living experience. Open House: Saturday, 4/20 10:30-4:30PM
Courtesy: Monument Sotheby's International Realty, (410) 525-5435
View additional infoThe 2-level Sydney is the largest home with over 2,500 square feet offering the space of a single family home where every space is thoughtfully considered. The home offers 3 Bedrooms, 2.5 Bathrooms, 1-Car Garage & 1 Car Driveway. The main level boasts an included covered terrace off the kitchen with optional fireplace for entertaining or relaxing with your morning coffee. The mail level has it all! A spacious kitchen offering a large island with a walk-in pantry. Plus, a versatile flex space tucked away (office, kids play room, or hobby room). Unwind in the Primary Suite which is spacious boasting sizable dual walk-in closets and on the same level you will have spacious secondary bedrooms and a convenient walk-in laundry room. Farmstead District in Rockville, MD is a blend of modern living while offering everything right outside your front door. This community offers 370 new homes and Pulte Homes will be offering 212 home at Farmstead offering both 4-level townhomes and 2-level condos. Upscale community amenities await residentsâa symphony of convenience and leisure. Imagine living under 1 mile from the Shady Grove Metro with easy access points to I-370 and I-270, your daily commute becomes a breeze. The vibrant tapestry of 270 Center, RIO, and Downtown Crown lies just minutes away, inviting you to explore, dine, and savor lifeâs little pleasures. But itâs not just about proximity; itâs about the rhythm of everyday living. Take a leisurely stroll to Upper Rock Circle, where culinary delights await. Cava, CVS, Momâs Organic Market, Nums Yums Bakery, Safeway, Coffee republic, Botanero Wine Bar, Nagoya Sushi, and Firehouse Subs. Just outside, you are steps from pickleball, tennis, basketball, the dog park and everything J.T. Stepanek park has to offer! But wait, thereâs moreâa hidden gem that ties it all together. The Barn, Farmstead Districtâs community center, offers a modern fitness center, seasonal pool, fire pit, grills, and multiple seating areas. With room for year-round entertaining, the Barn is designed to elevate your everyday living experience.
51–75 of 98 properties displayed
How may I help you?Get property information, schedule a showing or find an agent |
|||||||||||||||||||||||||||||||||||||||||||||||||||||||||||||||||||||||||||||||||||||||||
|
|
|
|
|||
 |
Copyright © Metropolitan Regional Information Systems, Inc.


