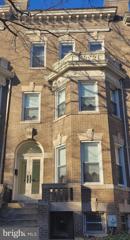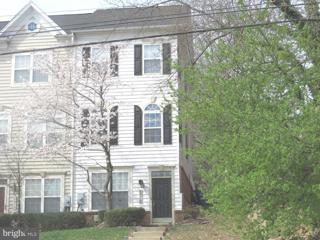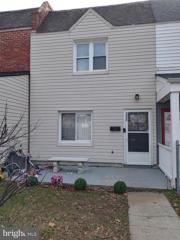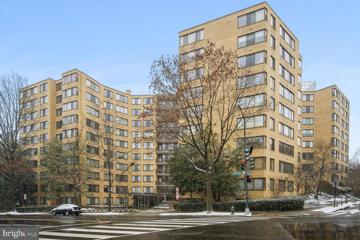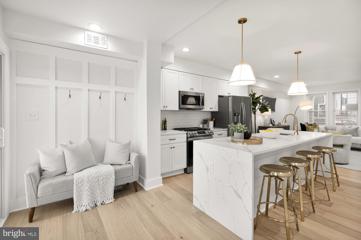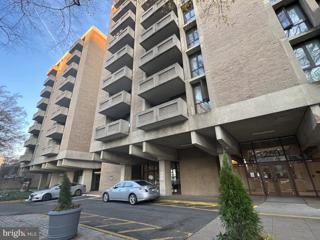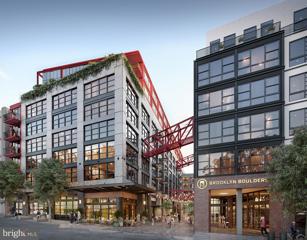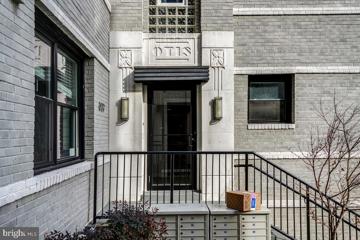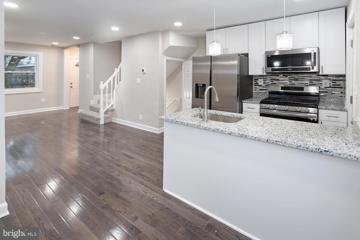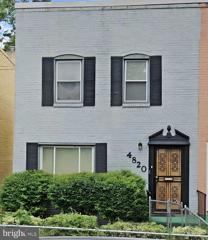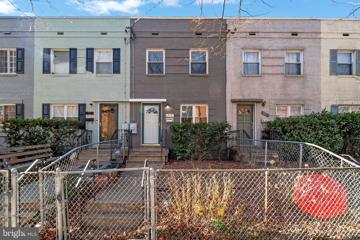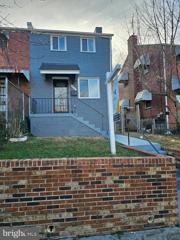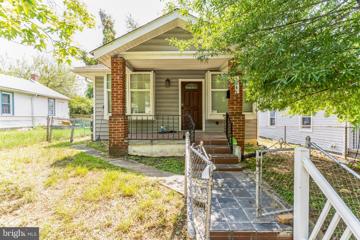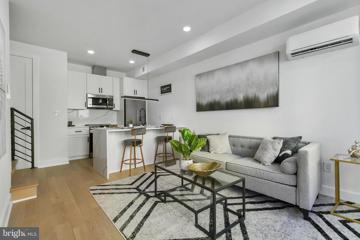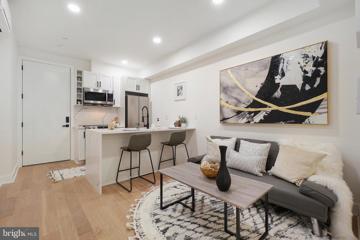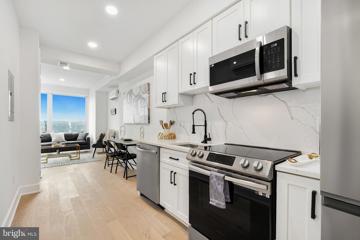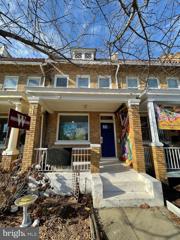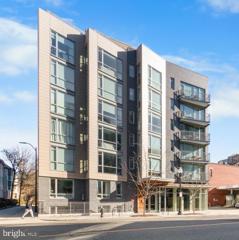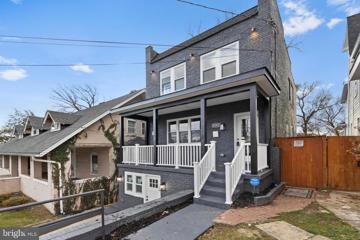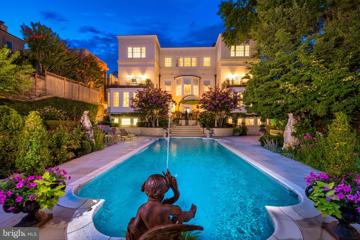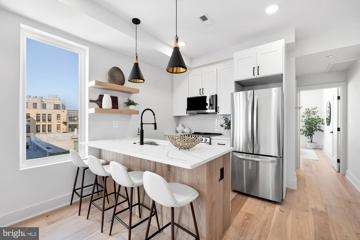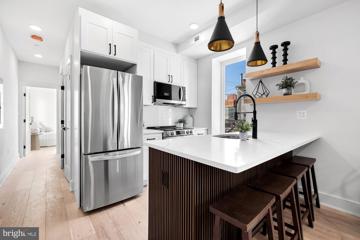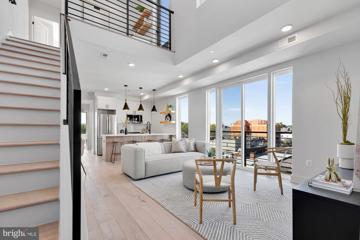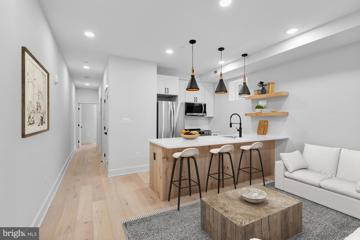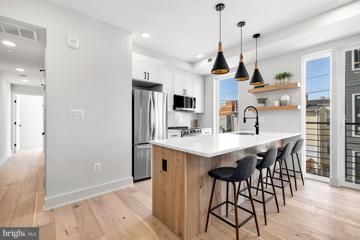|
Washington DC Real Estate & Homes for Sale2,080 Properties Found
1,526–1,550 of 2,080 properties displayed
$1,675,0001821 Wyoming Avenue NW Washington, DC 20009
Courtesy: Taylor Properties
View additional infoTO SHOW: See Showing Requirement and Remarks- Agent. Thank you. Welcome to the HOME, the LOCATION, your OPPORTUNITY! Bring your vision and couple it with what home now offers. The HOME, 4 LEVEL District of Columbia Grand VICTORIAN! The LOCATION , in highly sought KALORAMA! Your OPPORTUNITY is here! Enter this home through the transitioning and protective vestibule that immediately takes you to the welcoming foyer and introduction to soaring ceiling heights that are present throughout the home. This foyer immediately leads to the formal living room with towering fireplace and boxed window seating. From the living room, step right into what was used as the parlor, in days gone by, and now most often served as a family room/great room with standout reading nook feature. The formal and spacious dining room will be the back drop of the most gracious entertaining. Be assured, this kitchen will adequately serve your families culinary needs and the Butler's pantry offers additional storage for convenience. This spacious home offers 3 staircases. All 3 initiating from the main level. The main and first staircase is located in the center and positioned in the parlor. The2nd staircase leads to the upper private living levels of the home. The 3rd staircase leads to the fully contained lower level ...... a living area, kitchen, bath, ample storage that may be used as a den, washer and dryer, and 2 exterior exit, front street and back yard access. There are 2 upper levels, above the 1ST FLOOR MAIN LEVEL : 2ND FLOOR UP 4 bedrooms and 1 full bath 3RD FLOOR UP 1 bedroom and 1 full bath, and 1 full kitchen, ample storage. Buyer to verify annual tax rate. Home Sold AS IS ..... Estate Sale .....Enter home at your own risk..... Caution - Mold in home, wear a mask and any protection needed.
Courtesy: Leeds Realty, Inc.
View additional infoClose in location and accessible to public transportation, expanded three bedrooms with three full baths town home with all the bells and whistles. In sought after Danbury development.
Courtesy: Long & Foster Real Estate, Inc., yanira@lnf.com
View additional infoWelcome to DC's "other" waterfront neighborhood Lily Ponds! Bigger than a condo but priced less than many, this neighborhood of row homes is a must-see. Two bedrooms and one bath, with two levels of living space with front and back yards, will make your dog's tail wag! This neighborhood will be a part of the H Street Trolley expansion coming! It was occupied by a month-to-month tenant. Due to the weather, NO showings Saturday the 20th.
Courtesy: Compass, (301) 298-1001
View additional info***Seller will consider a 2-1 Buydown credit with an acceptable offer affording the Buyer a 2% Buydown of the current rate for Year 1, and a 1% Buydown of the current rate for Year 2*** Introducing the Essex at 4740 Connecticut Ave, Unit 601 - with over $40,000 of renovations you won't want to miss seeing this beautifully renovated 1 bed, 1 bath unit offering a tranquil view of quiet Davenport Street. This delightful home features a newly renovated kitchen with quartz countertops, stainless steel appliances, and a tastefully designed bathroom. Freshly painted and adorned with new hardwood floors, this inviting property is filled with an abundance of natural light streaming through its ample windows, offering great views looking north from all rooms. Generous storage space is provided within the unit, and a main level storage unit is included in the sale for added convenience. Residents can enjoy the perks of 24/7 concierge service, a rooftop deck with incredible views of the city, and convenient laundry facilities on each floor. Additionally, ZIPS cleaning offers the option to pick up and drop off laundry for a fee. Situated near a variety of amenities including restaurants, .8 miles to the metro, library, banks, and the renowned Politics and Prose bookstore, this residence offers the perfect blend of comfort and convenience in the vibrant NW neighborhood. Notably all utilities are included in the condo fee (internet and cable are separate).
Courtesy: Samson Properties
View additional infoBest Value in Kingman Park! Modern style oozes from this fully renovated end unit rowhome. The sun drenched main floor boasts a gourmet kitchen featuring quartz countertops, gas cooking, stainless steel appliances, and a 10 ft waterfall island with ample seating. The living room, dining area, and a powder room round out this level. Upstairs, your oasis awaits with two airy bedrooms, each with a luxury en suite bath. Plus, convenient bedroom-level laundry. The spacious lower level offers plenty of room to lounge, work from home, and sleep, all provided through an open floor plan and a third bedroom and full bath. Enjoy an evening of fresh air on the front porch or entertain guests on your new back deck with southern exposure. Secure, off-street parking for two with a new roll-top garage door along with a completely fenced-in backyard and green space for your pups. Brand new HVAC, plumbing, and electrical! All permits have been pulled and approved. Amenity-rich area with a neighborhood feel. Two blocks to the streetcar stop, just minutes to all the shopping and dining along H St. Steps to the coming redevelopment of RFK, or enjoy the tranquility of nearby Kingman Island. Stadium Armory metro is a 15-minute stroll, and there is easy access to bus lines and primary commuter routes.
Courtesy: Grateful Real Estate, Inc.
View additional infoBeing sold as is. Seller is unaware of the condition of the property. Seller makes no warranties, expressed or implied, as to the condition of the Property or the presence of any hazardous substances. Studio condo in need of some cosmetic repairs. Updated kitchen and bathroom. Balcony off the living room area with view of the street. 24 hour concierge, beautiful pool and common laundry room. Within a half block of the green line metro and within a few short blocks of L 'Enfant Plaza transfer metro station. One short block from the southwest waterfront with many restaurants, shops, hotels, fish grotto, Arena Stage and bars. A half block from Safeway, CVS and more restaurants. A few short blocks from the Navy Yard, Nationals Baseball Stadium, Audi Soccer Field, Buzzard Point, Hains Point, East Potomac Golf Course, the Capitol, The Smithsonian and the National Mall.
Courtesy: McWilliams/Ballard Inc., info@mcwilliamsballard.com
View additional infoDHCD Inclusionary Zoning **IZ UNIT** Total maximum annual incomes (pre-tax amounts, projected over the next 12 months) for all persons who will live in this 80% MFI unit, by household size: $72,250 (1 person) and $82,550 (2 people). Buyers must be DHCD Inclusionary Zoning Program Approved. See Sales Manager for Details. New Construction and MOVE-IN READY! This new building is located near the vibrant H Street Corridor and Union Market for culture, dining and nightlife; easy access to Union Station. Sophisticated selections abound including Hardwood look vinyl flooring throughout, Tile Baths with Designer Accent fixtures, Quartz Countertops, High Ceilings, Bosch Appliances including Stacked Frontload Washer/Dryer, Bottom Freezer Refrigerator, Dishwasher, Microwave/Oven combination
Courtesy: Douglas Realty, LLC, (410) 255-3690
View additional infoWelcome to this chic 1 BR condominium in The Otis, a boutique community of 23 units in the coveted Park View/Columbia Heights neighborhood. Freshly painted and newly carpeted, unit 102 is move-in ready, featuring a modern kitchen with stainless appliances, Silestone countertops, and hardwood floors in the open living area. With a Walk Score of 93, it's just 3 blocks to Georgia Ave/Petworth Metro, offering easy access to dining, shopping, and downtown DC. Enjoy the convenience of in-unit W/D, secure bike room, and the charm of the courtyard. About the Home: Step into a spacious floor plan with oversized windows, high-end finishes, and a gourmet kitchen featuring a breakfast bar. The bedroom boasts a custom-designed closet, and the bathroom showcases sleek, modern touches. Crown molding throughout adds an elegant touch. Conveniently located on the first floor, this pet-friendly unit is a must-see. Don't miss the chance to own a piece of this vibrant community, with Metro, markets, and restaurants just steps away. Schedule your showing today and make this stylish condominium your new home!
Courtesy: Keller Williams Realty Centre, (410) 312-0000
View additional infoWelcome Home! Beautiful new renovation in Deanwood with Parking. This 3 Level Semi-Detached Brick Home with Finished Basement features open space with modern finishes and plenty of Natural Light. All New Hardwood floors on the main level. The kitchen is equipped with stainless steel appliances, kitchen island, granite countertops, soft close kitchen cabinets, backsplash & gas cooking. Upstairs you will find two bedrooms and a bathroom with new fixtures, tiled floor and Linen closet. The lower level features another bedroom and stylishly tiled full bath with walk-in shower. Laundry/utility area with Samsung front loading washer/dryer, Rheem gas hot water heater and AirTemp gas HVAC. Relax in the outdoors on your welcoming front patio or enjoy the backyard. Two private parking spaces in the back off the alley and street parking.
Courtesy: Capital Structures Real Estate, LLC., 301-850-1010
View additional infoWelcome to your future gem in the heart of Washington DC! This cherished residence, maintained with love for many years, is a true treasure waiting for you. Perfectly situated with convenience at its doorstep, it's a stone's throw from bustling downtown, offering a lots of transportation options. You're never far from the vibrancy of city life, with dining, shopping, museums, and an aquatic center all within easy reach. This home isn't just a dwelling, it's a lifestyle choice. Whether you're seeking a personal haven or a savvy investment opportunity, this property holds great potential. Boasting generously sized bedrooms, two full bathrooms, and an open kitchen-dining. The deck and backyard are for perfect for entertaining on sunny spring and summer day. Make this house your sanctuary, a place where every convenience is just moments away. Call it home!
Courtesy: Samson Properties, (703) 378-8810
View additional infoNEW PRICE!!! Nestled in a prime location this spacious fully renovated duplex has everything you are looking for and so much more! NO HOA or Condo to worry about. Ample street parking Main level offers an open large family room, a beautiful kitchen, a bedroom, and a full bath. Walk out to a Deck and a beautiful fully fenced backyard Upper level offers 2 oversized bedrooms plus a den along with a full bath off the hallway Exterior includes a Deck, fenced Backyard, Shed, and ample parking with a common ally views Location, Location, Location-Audi Stadium, across the street from Nats Stadium, Creek boating docks, Metro, Wharf, and Navy Yard. PLUS Easy access to amazing entertainment, fabulous restaurants, bike share, walk/bike trails, and the beautiful Anacostia River. A short commute to downtown, 695/395, and major commuter routes.
Courtesy: NHT Real Estate LLC
View additional infoDiscover the perfect blend of convenience and affordability with this exceptional property, eligible for the MMCT program. Unlock the doors to homeownership without the burden of a down payment or private mortgage insurance (PMI) through this exclusive opportunity. Contact us now to learn more about the MMCT program and schedule a personalized tour of this remarkable property. Your journey to homeownership begins here!" Discover an unparalleled opportunity to reside in the heart of Washington, DC, at an incredibly attractive price point. This residence offers an enviable proximity to iconic destinations such as Fort Circle Park, Fort DuPont Ice Arena, Nationals Park, and more, presenting an ideal blend of convenience and leisure. Step into a generously proportioned and luminous abode featuring an open floor plan, adorned with meticulously hand-sanded and stained red oak floors throughout. Walls of windows flood the space with natural light, creating an inviting and uplifting atmosphere. The gourmet kitchen is a culinary haven, showcasing white shaker cabinets, quartz countertops, a subway-style backsplash, and top-of-the-line stainless steel appliances. This culinary haven is designed for both functionality and aesthetic appeal. Ascending to the upper level, revel in the light-filled primary bedroom, an additional generously-sized bedroom, and a luxurious full bath that promises a serene retreat. The fully finished basement provides ample space, complete with a lavish full bath and a dedicated laundry room, ensuring both style and practicality. Step into the expansive rear yard, designed for entertaining and enjoyment, particularly during the summer months. This outdoor space is an ideal setting for hosting gatherings and creating lasting memories. Conveniently situated in the highly sought-after Fort Dupont Subdivision, this residence offers quick access to major transportation arteries, including 495 and 295, as well as the Minnesota Ave and Benning Rd Metro Station. Explore the wealth of nearby attractions, including Nationals Stadium, MGM Casino, Downtown DC, National Harbor, RFK Stadium, H Street, Tanger Outlets, Chinatown, Walter E Convention Center, and the Capital One Arena. Don't miss this exceptional opportunity to call this residence home, where the perfect blend of location, luxury, and value awaits in the heart of the nation's capital.
Courtesy: Bidwell Properties
View additional infoHome needs 203K/Construction loan. Introducing this charming 2 Bedroom, 2 Bathroom home in the bustling Deanwood. The interior showcases gleaming hardwood floors, an open kitchen with stainless steel appliances, sleek countertops, & updated baths with marble finishes. The property is also equipped with modern conveniences such as central heating and cooling, in-unit laundry facilities, and ample storage. Additional features include a serene backyard, perfect for hosting gatherings or simply enjoying a quiet evening outdoors. Easy access to public transportation, metro, and shops. Note the reason for list price is due to the basement needing TLC. Please contact list agent for details.
Courtesy: Smart Realty, LLC, 3012525515
View additional infoPenthouse 1 full bath 1 half bath with balcony. Luxury contemporary condo in sought-after H Street Corridor of Northeast D.C. New construction immediate delivery move in ready. 2 year builder warranty. You will love the quick commute and easy access to all the best shops, dining and amenities in the area. Walkers paradise with plenty of public transportation. High end finishes, contemporary style, recessed lighting, open concept entertainment space highlighted by designer flooring, high ceilings, and tons of natural light from floor to ceiling windows. Custom cabinetry, luxe quartz countertops and top-of-the-line stainless steel appliances. Washer/Dryer included. Call today to schedule your private showing!
Courtesy: Smart Realty, LLC, 3012525515
View additional infoLuxury contemporary condo in sought-after H Street Corridor of Northeast D.C. New construction immediate delivery move in ready. 2 year builder warranty. You will love the quick commute and easy access to all the best shops, dining and amenities in the area. Walkers paradise with plenty of public transportation. High end finishes, contemporary style, recessed lighting, open concept entertainment space highlighted by designer flooring, high ceilings, and tons of natural light from floor to ceiling windows. Custom cabinetry, luxe quartz countertops and top-of-the-line stainless steel appliances. Washer/Dryer included. Call today to schedule your private showing!
Courtesy: Smart Realty, LLC, 3012525515
View additional infoLuxury contemporary condo in sought-after H Street Corridor of Northeast D.C. New construction immediate delivery move in ready. 2 year builder warranty. You will love the quick commute and easy access to all the best shops, dining and amenities in the area. Walkers paradise with plenty of public transportation. High end finishes, contemporary style, recessed lighting, open concept entertainment space highlighted by designer flooring, high ceilings, and tons of natural light from floor to ceiling windows. Custom cabinetry, luxe quartz countertops and top-of-the-line stainless steel appliances. Washer/Dryer included. Call today to schedule your private showing!
Courtesy: Keller Williams Capital Properties
View additional infoFLEXIBLE ZONING, METRO-ADJACENT, SELLER-FINANCING!! Calling all businesses and developers. Prime location, METRO-adjacent, property in Brookland for sale! This traditional DC rowhome has the ultimate zoning flexibility (PDR-1 Zoning) and could be used for residential, commercial, or industrial activities. Currently used as a single-family rental and gallery space, it could continue to be used as a rental, office space for your business, or improved in any number of ways. The property currently has 2 bedrooms upstairs with a full-bath, and an additional bedroom and bathroom in the basement. The main level has a galley kitchen, living, and dining room. There is a private deck off the back of the house. The seller is also open to seller financing or a rent-to-own agreement for the property. Bring your ideas and offers today!
Courtesy: EXP Realty, LLC, (833) 335-7433
View additional infoEmbrace urban elegance in this stylish condo nestled in the vibrant Logan Circle neighborhood. This chic residence boasts a sleek contemporary kitchen with quartz countertops, ample cabinetry, and a full suite of Bosch stainless steel appliances. The living space includes a versatile QUEEN-SIZED Murphy bed featuring built-in storage and a desk, all complemented by wide plank flooring and subtle recessed lighting. The bathroom, features imported tiles, a deep soaking tub, and a sophisticated rain shower faucet. Logan 13 not only offers convenience but also a secured entry, garage bike storage and a rooftop terrace, complete with lounge seating, gas grills, and outdoor tables for dining under the stars. Located just a half-mile from the Mt. Vernon Sq. Metro Station on the Green & Yellow Lines, your commute is simplified as you enjoy access to some of DC's finest restaurants, boutique shops, and vibrant entertainment options. Living in this condo isn't just a statement â it's a lifestyle that will make you the envy of all your friends. Welcome to your dream home at Logan13 Condos! $1,100,0003102 S Dakota Avenue NE Washington, DC 20018
Courtesy: Goldmine Realty, (240) 343-3441
View additional infoWith a full list price offer, the seller is willing to assist with closing costs. Welcome to SOUTH DAKOTA the epitome of modern family living â a harmonious blend of contemporary design and familial warmth awaits in this inviting residence. With the ONLY POOL in 20018!! This home is a spacious and well-designed haven for a modern family, featuring 4 bedrooms, 3.5 bathrooms, and spread across 3 levels. It combines functionality with a touch of luxury, making it an ideal space for both comfortable living and entertaining. Step inside, and be greeted by an open-concept living space adorned with an abundance of natural light. The spacious living room invites quality family time. The kitchen, a culinary masterpiece, boasts stainless steel appliances, quartz countertops, and an expansive island â a hub for shared meals and culinary adventures. Windows throughout the house not only flood the interiors with sunlight but also provide panoramic views of the lush backyard oasis. The focal point of outdoor bliss? A sparkling pool surrounded by a meticulously landscaped garden, perfect for endless hours of relaxation and play. Imagine sunny afternoons spent lounging by the water's edge or hosting poolside gatherings with loved ones. The bedrooms are sanctuaries of comfort and style, offering ample space for personal retreat. The master suite, a tranquil escape, features a spa-like ensuite bathroom and a private balcony can be added to overlook the serene surroundings. Additional bedrooms are thoughtfully designed to accommodate the unique needs of a growing family, with playful touches for the younger members and serene decor for the adults. With 3.5 bathrooms, residents won't have to worry about bathroom availability during busy mornings. The bathrooms are equipped with modern fixtures, quality materials, and a thoughtful design that emphasizes both style and functionality. This house effortlessly caters to a spectrum of interests and ages. Modern amenities such as smart home technology and energy-efficient features enhance the overall functionality, making daily life a seamless and enjoyable experience. The lower level with an additional living space and a full bathroom offers a refreshing escape for the family, while the wet bar provides a stylish and convenient space for hosting gatherings and social events. This entertainment zone adds an element of fun to the home, catering to both family relaxation and socializing with friends. This stylish property not only boasts contemporary design and amenities but also features a versatile basement that holds the potential to generate extra income. Whether you envision a chic rental space, a home office, or a cozy Airbnb, this additional area provides a lucrative opportunity to maximize the value of your investment. Elevate your lifestyle and financial portfolio with this modern home offering endless possibilities in every square foot. You're just minutes away from major roadways, grocery shopping, local eateries and so much more!! $15,000,0003210 R Street NW Washington, DC 20007
Courtesy: Long & Foster Real Estate, Inc.
View additional infoExperience Unparalleled Luxury in the Heart of Historic Georgetown! Indulge in the epitome of sophistication with this remarkable total 9640 sq.ft., 5-bedroom, 7-bath Georgetown Estate, perfectly situated on a 12,749 SF lot. Beyond the circular driveway and wide federal facade, this residence unfolds over four meticulously finished levels, where each room is bathed in natural sunlight, and no detail has been spared in this Jim Gibson Builder renovated home. The main entrance welcomes you into an open foyer adorned with one of four neo-classical European fireplaces curated for this home. Discover a guest bedroom, 1.5 baths, a sunroom, dining room, and breakfast room, all seamlessly connected and flooded with natural light. The chef's grade kitchen, featuring two Miele dishwashers, a large sub-zero refrigerator, a 6-burner Wolfe stove, and honed marble counters, is complemented by a butlerâs pantry with a cocktail bar. Convenient elevator access enhances the functionality of this exquisite residence. Ascend to the second level, via the grand custom circular staircase with a view of the amazing backyard in an expansive great room. The attention to detail is evident in the thoughtful selection of materials, the custom wall units, the crown molding elegantly mirrors the flooring, establishing a consistent and polished aesthetic throughout. Two more fireplaces on this level. The classic library with French doors to the terraces welcomes you to stay a while. Two additional bedrooms, one currently utilized as a den, each with its own full bath, offer versatile living spaces. The custom staircase with a sprawling skylight high above leads to the Primary suite. This penthouse level boasts the largest primary suite in Georgetown. With windows on both sides of the room it is always light and inviting. There is a large sitting room area, with fireplace, and 2 spacious closets, one with 29' long built-in fixtured walls. The primary bath features a walk-in shower, a lounge area, and a freestanding circular bath. The other bath features a shower, dressing room. Both offer the top-of-the-line Toto Neorest toilets. A separate professional beauty salon adds convenience that exudes luxury. The lower level provides ample storage space, a bedroom, a living area, 1 bath, and a small kitchen, catering to various lifestyle needs. The other side lower level holds a larger washing facility and a half bath. A grand entrance awaits as you step into an expansive south-facing garden, making it an ideal retreat to enjoy in the heart of Georgetown. Including one of the largest pools in the area, a full-sized, renovated, heated, salt-water swimming pool. Designed for entertainment, the updated outdoor space features multiple terraces strategically placed to capture the best views. The professional landscaping adds a touch of natural beauty. . A two-car garage and a storage shed adds practicality to this luxurious oasis. This one-of-a-kind offering, nestled on a highly sought-after block, achieves the rare and perfect balance between luxury living and entertaining. Immerse yourself in the rich history and charm of beautiful Georgetown while reveling in the modern comforts and exquisite features this estate provides.
Courtesy: Compass, (202) 386-6330
View additional infoInquire about builder & lender incentives today!! Welcome to The Walt, a newly constructed stylish masterpiece. This 10 unit boutique condominium encompasses beautiful professional designs and thoughtful layouts with unparalleled attention to detail. The Walt is located in the sought out Brightwood Park neighborhood. Each residence boasts floor to ceiling windows, 9ft ceiling, recessed lights, double pane windows, large closets, contemporary finishes, and white oak floors. The open floor plans steeped in natural sun light create the perfect ambiance throughout. The kitchens are designed with beautiful quartz countertops, stainless steel appliances, modern cabinetry and floating shelves. The bathrooms feature beautiful modern tile with the most elegant finishes. Each bedroom embodies the ultimate space for relaxation and comfort. Every unit has in-unit washer and dryers so no fuss over leaving your home to do laundry. There are two penthouse units that offer 2 bedrooms and 2 full baths, stellar rooftops with sweeping views of DC skyline, rooftop bar area, and two-level living. Owners have a purchased parking option available, ample street parking, low condo fees., and dedicated bike rack. The coveted Brightwood Park community is located at the northern part of Petworth. This community features many neighborhood restaurants like ANXO, coffee shops, grocery, Target and access to downtown DC. The Parks at Walter Reed's development with over 150,000 square feet of retail includes Whole Foods Market, Mezeh, Nailsaloon, The Charmery hand-crafted ice cream shop and more are just minutes away! Reach out today to schedule a tour & secure your modern DC oasis.
Courtesy: Compass, (202) 386-6330
View additional infoInquire about builder & lender incentives today!! Welcome to The Walt, a newly constructed stylish masterpiece. This 10 unit boutique condominium encompasses beautiful professional designs and thoughtful layouts with unparalleled attention to detail. The Walt is located in the sought out Brightwood Park neighborhood. Each residence boasts floor to ceiling windows, 9ft ceiling, recessed lights, double pane windows, large closets, contemporary finishes, and white oak floors. The open floor plans steeped in natural sun light create the perfect ambiance throughout. The kitchens are designed with beautiful quartz countertops, stainless steel appliances, modern cabinetry and floating shelves. The bathrooms feature beautiful modern tile with the most elegant finishes. Each bedroom embodies the ultimate space for relaxation and comfort. Every unit has in-unit washer and dryers so no fuss over leaving your home to do laundry. There are two penthouse units that offer 2 bedrooms and 2 full baths, stellar rooftops with sweeping views of DC skyline, rooftop bar area, and two-level living. Owners have a purchased parking option available, ample street parking, low condo fees., and dedicated bike rack. The coveted Brightwood Park community is located at the northern part of Petworth. This community features many neighborhood restaurants like ANXO, coffee shops, grocery, Target and access to downtown DC. The Parks at Walter Reed's development with over 150,000 square feet of retail includes Whole Foods Market, Mezeh, Nailsaloon, The Charmery hand-crafted ice cream shop and more are just minutes away! Reach out today to schedule a tour & secure your modern DC oasis.
Courtesy: Compass, (202) 386-6330
View additional infoInquire about builder & lender incentives today!! Welcome to The Walt, a newly constructed stylish masterpiece. This 10 unit boutique condominium encompasses beautiful professional designs and thoughtful layouts with unparalleled attention to detail. The Walt is located in the sought out Brightwood Park neighborhood. Each residence boasts floor to ceiling windows, 9ft ceiling, recessed lights, double pane windows, large closets, contemporary finishes, and white oak floors. The open floor plans steeped in natural sun light create the perfect ambiance throughout. The kitchens are designed with beautiful quartz countertops, stainless steel appliances, modern cabinetry and floating shelves. The bathrooms feature beautiful modern tile with the most elegant finishes. Each bedroom embodies the ultimate space for relaxation and comfort. Every unit has in-unit washer and dryers so no fuss over leaving your home to do laundry. There are two penthouse units that offer 2 bedrooms and 2 full baths, stellar rooftops with sweeping views of DC skyline, rooftop bar area, and two-level living. Owners have a purchased parking option available, ample street parking, low condo fees., and dedicated bike rack. The coveted Brightwood Park community is located at the northern part of Petworth. This community features many neighborhood restaurants like ANXO, coffee shops, grocery, Target and access to downtown DC. The Parks at Walter Reed's development with over 150,000 square feet of retail includes Whole Foods Market, Mezeh, Nailsaloon, The Charmery hand-crafted ice cream shop and more are just minutes away! Reach out today to schedule a tour & secure your modern DC oasis. Parking Available!
Courtesy: Compass, (202) 386-6330
View additional infoInquire about builder & lender incentives today! Welcome to The Walt, a newly constructed stylish masterpiece. This 10 unit boutique condominium encompasses beautiful professional designs and thoughtful layouts with unparalleled attention to detail. The Walt is located in the sought out Brightwood Park neighborhood. Each residence boasts floor to ceiling windows, 9ft ceiling, recessed lights, double pane windows, large closets, contemporary finishes, and white oak floors. The open floor plans steeped in natural sun light create the perfect ambiance throughout. The kitchens are designed with beautiful quartz countertops, stainless steel appliances, modern cabinetry and floating shelves. The bathrooms feature beautiful modern tile with the most elegant finishes. Each bedroom embodies the ultimate space for relaxation and comfort. Every unit has in-unit washer and dryers so no fuss over leaving your home to do laundry. There are two penthouse units that offer 2 bedrooms and 2 full baths, stellar rooftops with sweeping views of DC skyline, rooftop bar area, and two-level living. Owners have a purchased parking option available, ample street parking, low condo fees., and dedicated bike rack. The coveted Brightwood Park community is located at the northern part of Petworth. This community features many neighborhood restaurants like ANXO, coffee shops, grocery, Target and access to downtown DC. The Parks at Walter Reed's development with over 150,000 square feet of retail includes Whole Foods Market, Mezeh, Nailsaloon, The Charmery hand-crafted ice cream shop and more are just minutes away! Reach out today to schedule a tour & secure your modern DC oasis. Parking available!
Courtesy: Compass, (202) 386-6330
View additional infoInquire about builder & lender incentives today! Welcome to The Walt, a newly constructed stylish masterpiece. This 10 unit boutique condominium encompasses beautiful professional designs and thoughtful layouts with unparalleled attention to detail. The Walt is located in the sought out Brightwood Park neighborhood. Each residence boasts floor to ceiling windows, 9ft ceiling, recessed lights, double pane windows, large closets, contemporary finishes, and white oak floors. The open floor plans steeped in natural sun light create the perfect ambiance throughout. The kitchens are designed with beautiful quartz countertops, stainless steel appliances, modern cabinetry and floating shelves. The bathrooms feature beautiful modern tile with the most elegant finishes. Each bedroom embodies the ultimate space for relaxation and comfort. Every unit has in-unit washer and dryers so no fuss over leaving your home to do laundry. There are two penthouse units that offer 2 bedrooms and 2 full baths, stellar rooftops with sweeping views of DC skyline, rooftop bar area, and two-level living. Owners have a purchased parking option available, ample street parking, low condo fees., and dedicated bike rack. The coveted Brightwood Park community is located at the northern part of Petworth. This community features many neighborhood restaurants like ANXO, coffee shops, grocery, Target and access to downtown DC. The Parks at Walter Reed's development with over 150,000 square feet of retail includes Whole Foods Market, Mezeh, Nailsaloon, The Charmery hand-crafted ice cream shop and more are just minutes away! Reach out today to schedule a tour & secure your modern DC oasis. Parking available!
1,526–1,550 of 2,080 properties displayed
How may I help you?Get property information, schedule a showing or find an agent |
|||||||||||||||||||||||||||||||||||||||||||||||||||||||||||||||||||||||||||||||||||||||||
|
|
|
|
|||
Copyright © Metropolitan Regional Information Systems, Inc.


