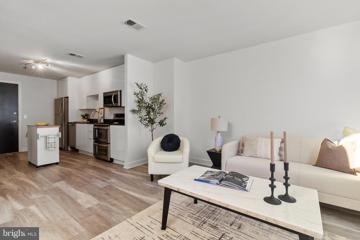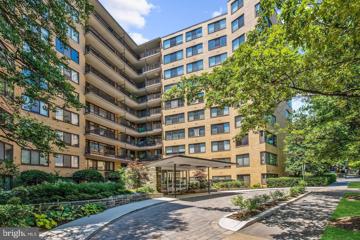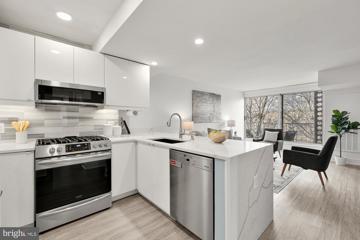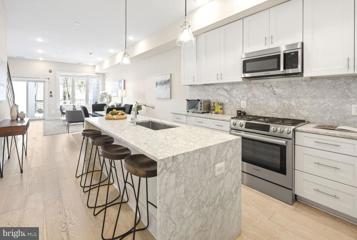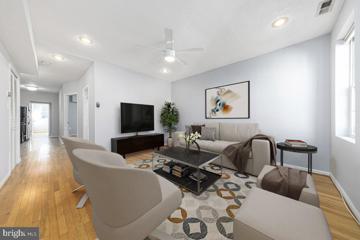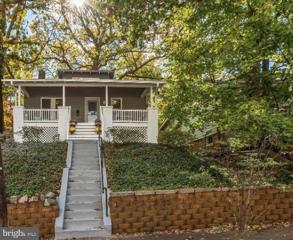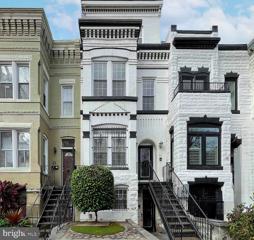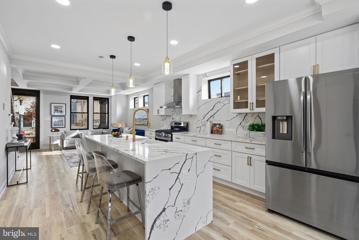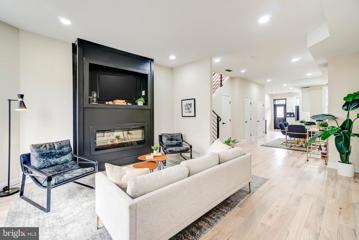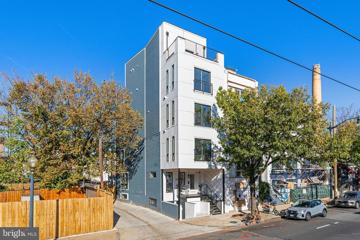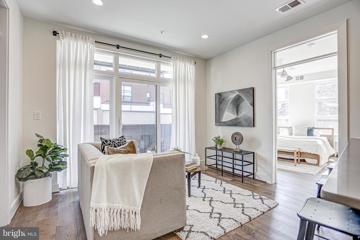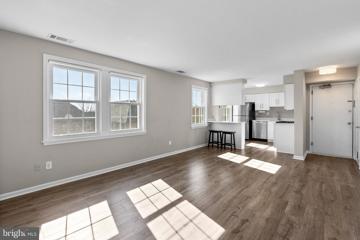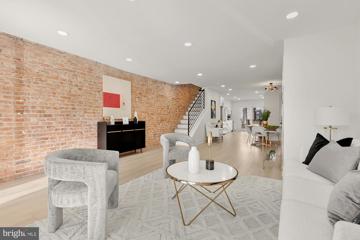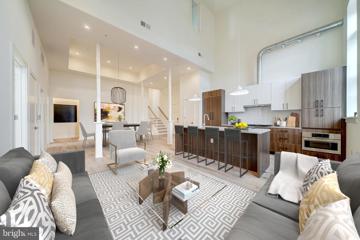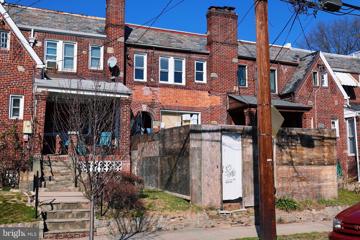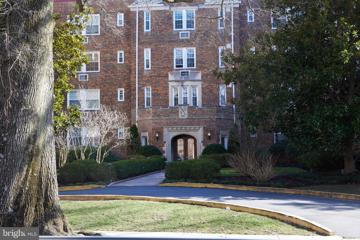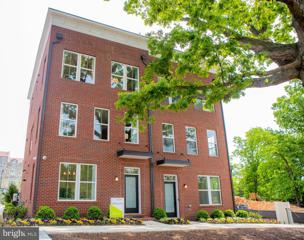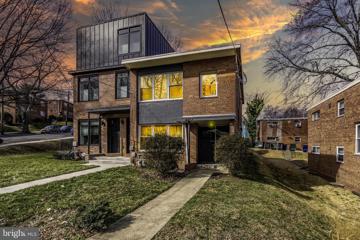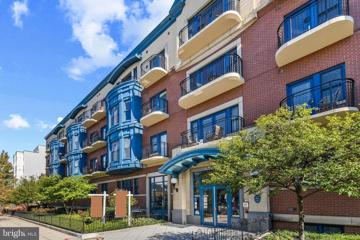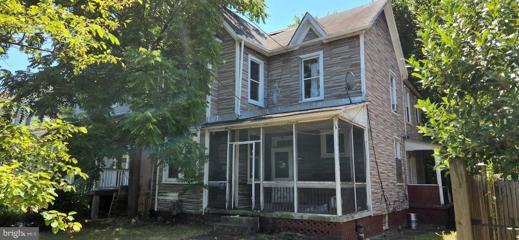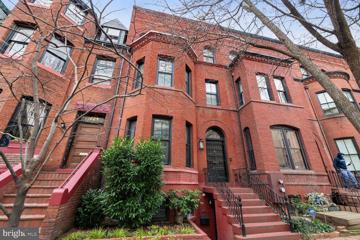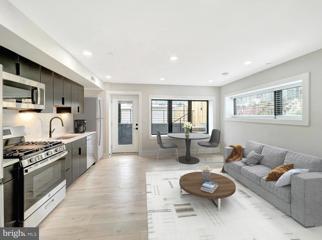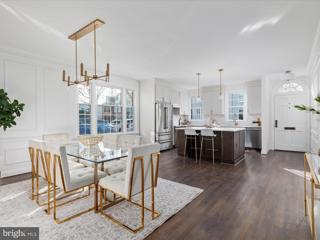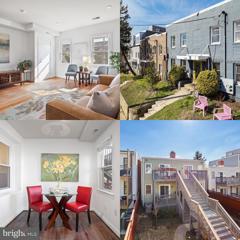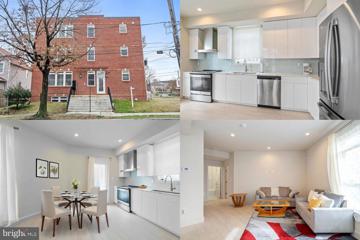 |  |
|
Washington DC Real Estate & Homes for Sale2,170 Properties Found
1,351–1,375 of 2,170 properties displayed
Courtesy: Samson Properties, (301) 760-2136
View additional infoWelcome to an exquisite 1 bedroom/1 bath condo in the amazing Mt.Vernon Triangle neighborhood. This loft-inspired home, features an open floor plan and expansive windows which allow for generous light. This cozy unit has stunning finishes with custom cabinetry, quartz countertops, full sized washer/dryer, and stainless steel appliances in the kitchen. Building amenities include a posh lobby with a concierge desk to welcome you home. In addition the building boasts a 3,000 sq. ft rooftop with a community lounge, cabana-lined outdoor deck, game room which includes billiards, and an adjacent patio for entertainment purposes. The rooftop is available to reserve for private events as an added bonus. The prime location may well be its biggest draw as both Gallery Place metro & Mt. Vernon Square metro station are within a 10 min walk. Safeway is conveniently located steps away, and a dog park is right in front of the building. A plethora of gyms, bars, restaurants, & shops are all well within walking distance also. Seller is motivated so schedule your tour ASAP!
Courtesy: Weichert, REALTORS
View additional infoPrice Improvement plus a $5000. Closing Cost Credit! This ideally located two bedroom, two bath condo has been fully updated. The total kitchen renovation is just exquisite with its glass front upper cabinets, the new General Electric and Bosch Stainless Steel appliances and the tasteful Granite counter tops. The stylish cabinets and granite extend into the Dining Area to create extra storage and the ease of entertaining. There is also an extra beverage refrigerator built into the cabinet extension. The large windows on the East side of the condo with the new decorative shades allow for a great deal of Natural Light to illuminate the expansive combination Living and Dining area. The two bedrooms are also very spacious. The two bathes have been updated as well. One has a shower and the other a bath tub. There is generous closet space. Walkability is excellent. The property is close to retail, grocery and fine dining. It is also Metro accessible. Street parking is usually quite ample. Must see still photos to appreciate style and condition. The entire condo has been painted in an attractive neutral color palette. All baseboards have been replaced and there are hardwood floors throughout. The ESSEX has a 24 hour Concierge, an exciting Roof Terrace with breathtaking views and great walk ability. All utilities are covered by the Condo fee. Retail, Fine Dining and the Metro are close-by. Please take the time to look at the photos to appreciate the Style and Condition. Do not miss this amazing value! Open House: Sunday, 4/21 12:00-2:00PM
Courtesy: Compass, (301) 298-1001
View additional infoFirst-time DC Home Buyer Reduced Interest Rate. Ask for more information. Best value in SW! Introducing your pet-friendly city oasis in this stylish 2 BD/1 BA corner unit, with parking and storage, that boasts modern updates and an array of desirable amenities, offering the ultimate in comfort and convenience. The all-inclusive condo fee in this amenity-rich building includes all utilities, a full-time front desk concierge, gym and fitness areas that are among the best in SW, a gorgeous pool, business center, residents lounge, secure bike room, a dry cleaning and wash/fold drop round out this top-notch amenities package. VA approved. As you step inside, you'll immediately notice the attention to detail throughout the unit. The spacious west-facing unit is bathed in natural light. The updated flooring and fresh paint create a sleek and inviting ambiance, but the real heart of the home is the beautifully renovated kitchen, featuring quartz countertops, white gloss cabinets, a chic tile backsplash, and stainless steel appliances (Miele and Frigidaire, gas stove-top). Whether you're preparing gourmet meals or enjoying a quick snack, this kitchen is sure to impress. The spacious kitchen island offers additional seating with room for counter stools, providing a perfect spot for enjoying casual meals or chatting with guests while you cook. The open floor plan seamlessly connects the dining area and living room, providing ample space for both entertaining and everyday living. Step outside onto the private balcony, accessed through large sliding glass doors, inviting you to immerse yourself in the sought-after west-facing exposure of the surrounding cityscape. Whether you're sipping morning coffee or enjoying evening cocktails, this outdoor space offers a tranquil escape from the urban bustle, creating the perfect setting for relaxation and rejuvenation. This unit features two (true) bedrooms, with the primary bedroom offering the added luxury of its own private balcony identical to the one in the living room. Additionally, both large bedrooms boast generously sized closets, providing ample storage space for all your belongings. The bathroom includes a shower with a tub, ideal for unwinding after a long day. In addition to the impeccable interior, this unit offers a host of building amenities and a concierge to enhance your lifestyle. Enjoy access to a well-equipped gym/studio (perhaps the best in SW), a convenient business center, a lounge, dry cleaning/wash and fold drop, and a refreshing pool â perfect for staying active and socializing with neighbors. Parking is a breeze with your own designated spot, and large storage on the lower level of the building provides extra space for belongings. The condo fee includes all utilities. Located just moments from the Wharf, you are close to shopping, dining, and entertainment options making this unit the perfect blend of urban living and modern luxury. Sports enthusiasts will appreciate the proximity to Nats Park and Audi Field, with the Navy Yard offering even more entertainment choices. For your everyday needs, Safeway and the SW Farmers Market are conveniently located just blocks from your doorstep. With three nearby metro stops (Waterfront SW, L'Enfant Plaza, and Federal Center SW), this location is unbeatable in terms of convenience, accessibility, and value. Don't miss your chance to make it yours â schedule a viewing today and experience the epitome of city living!
Courtesy: Keller Williams Capital Properties
View additional info**$20,000 PRICE REDUCTION! **NEW PRICE! $10,000 PRICE REDUCTION** Stylishly upgraded TWO-LEVEL condo with available parking! Located at 1210 19th St NE, Unit #1 is a bright and spacious ABOVE GRADE 2BR/2BA condo with WIDE PLANK FLOORING, tall ceilings, and modern lighting throughout. The main level of the condo features a living room, area for dining, and UPDATED KITCHEN with stainless appliances, updated white cabinets with lighting, upgraded countertops, and large kitchen island with waterfall quartz counters. Off the living room is a nicely-sized PRIVATE DECK - the perfect place to relax or entertain - and access to the RESERVED PARKING SPACE that is available for an additional cost. The main level also has a modern dual-entry full bathroom and spacious bedroom featuring a double door closet and oversized window for ample natural light. Upstairs, you'll find the primary bedroom suite with a large bedroom and custom organized walk-in closet and the RELAXING EN-SUITE with a stylish glass shower, SEPARATE SOAKING TUB, double vanity, and chic lighting! You'll also find a large linen closet for extra storage and in-unit washer & dryer on the upper level as well. Built in 2019, this nearly new condo has a low monthly condo fee, is pet-friendly, and conveniently located on the cusp of the National Arboretum, popular grocery stores and restaurants, and easy access to several major roads leading to Rt 50 and 295. You'll love the combination of convenience and amenities this neighborhood has to offer!
Courtesy: RLAH @properties, (202) 518-8781
View additional infoWelcome to Brookland Terrace Condominium! A bright, spacious and well maintained two bedroom 1 bath condo in wonderful Brookland. This quaint condo boasts great natural light, Stainless Steel Appliances, In-unit washer & dryer, off street parking, massive storage closet and a LOW condo fee! Central HVAC and Hot Water Heater were replaced in 2022. This wonderful condo is conveniently located within walking distance to Metro, Bus lines, Restaurants, Breweries, CUA, the Metropolitan Branch Trail and so much more! Investor AND pet friendly! Open House: Sunday, 4/21 11:30-1:30PM
Courtesy: RE/MAX Realty Services
View additional infoNewly improved priced + 1 Point Rate Buy Down (1% of Sales Price) to reduce your interest rate!!! // Welcome to this charming hill-top Bungalow. The home is perfectly located on a quiet block in the heart of Brookland, just two blocks from the 12th St. corridor of restaurants, shops and pubs and four blocks to the Brookland Metro, and right around the corner from Rock Creek Park Trails, as well as The Franciscan Monastery gardens are just four blocks away. Set up from the street, you can sit on your generously sized covered front porch and watch the neighborhood go by, while enjoying your morning coffee or an afternoon cocktail. As you enter the house, youâll fall in love with the traditional bungalow layout and charm, and yet enjoy the modern updates of new windows, fully renovated bathrooms and a renovated kitchen. The main level offers an inviting living room and dining room with a fully renovated kitchen featuring new white cabinets, white quartz counters, new gas stove, Bosch dishwasher and garbage disposal. There are two bedrooms on this level and the full bathroom has just been fully renovated with a new tiled shower, flooring and vanity, with updated fixtures. Off one of the bedrooms is a bonus roomâuse it for a home office, exercise room or a reading nookâyou decide! Upstairs you will find a generous third bedroom with two bonus roomsâthink home office, childâs room, den, etc. The full and fully finished walk-out basement adds additional space and function and has a second full bath with separate shower and a deep soaker tub. The back yard is a blank canvas for you to put your own stamp on it! It large and flat and can be the perfect place for you to have a patio, fire pit, or anything you dream up! This delightfully charming Bungalow is the perfect house to call your next home! $1,139,00021 Q Street NW Washington, DC 20001
Courtesy: Samson Properties, (703) 378-8810
View additional infoWelcome to 21 Q Street, a two for one! Amazing opportunity to own a beautiful 4 level Victorian for the price of a condo in the burgeoning Truxton Circle area. Live in one unit while you rent out or AirBnB the other! (Current area leases going for $3100-$3400/m). This home is separated into 2 fully functioning units (both freshly painted), each with 2 very large bedrooms, 1.5 baths, bamboo flooring, gas fireplaces (able to heat the entire units), separate kitchens with quartz counter tops and stainless-steel appliances, HVAC, water heaters and electric meters. Even more, the home has soaring ceilings, your own private parking pad in the rear, and is situated on a quiet one-way street. The home has not been formally submitted as a condo complex with the city, so buyers can purchase with a residential loan but enjoy the benefits of a duplex by renting one of the units to offset their mortgage while owning the whole building (confirm with your lender). Itâs a true house hack! This home was professionally renovated and converted into separate units in 2005. Make this home yours and live in modern luxury while building wealth at the same time! (Lower unit is currently occupied by the seller and will be fully vacated for closing. Both units are available for showing) *Note for showings - GPS is inaccurate and will take you to the wrong location. You can input "Ebenezer Baptist Church" located at 44 Q St NW directly across from the home and GPS will accurately navigate.
Courtesy: Tenet Real Estate Solutions, (301) 477-1615
View additional infoSECURE PARKING FOR TWO VEHICLES, ADDITIONAL WASHER/DRYEER HOOKUP IN BASEMENT Please allow me to present 1519 Neal Street, a stunningly renovated end unit townhome nestled in the Trinidad neighborhood in the heart of NE Washington, DC. Come and see what happens when modern convenience is seamlessly blended with classic charm. Boasting a top-to-bottom renovation, this 4 bedroom, 3.5 bath home showcases brand new features throughout, including a brand new roof, newly installed state-of-the-art appliances, and sleek luxury flooring, ensuring both style, functionality, and durability for its new owners.. Three of the four bedrooms, including the primary bedroom are located on the top floor. The many windows allow for tons of natural light and great views of the surrounding area. The basement houses the 4th bedroom, a full bath, additional washer/dryer hookup, and a convenient kitchenette which includes a wine cooler. This space offers endless possibilities for additional living space, entertaining guests, or even income generation. The main floor is home to the gourmet kitchen which comes with brand new matching stainless steel "smart" appliances, and soft close cabinetry for that extra luxurious touch. An expansive island contains the elegant farmhouse kitchen sink and has room for seating. The living and dining areas are also located on this floor with seamless access to the backyard. Step outside and discover the large new deck that overlooks the lush green backyard space, perfect for outdoor gatherings and relaxing weekends.Privacy is paramount with a newly installed backyard privacy fence providing a serene oasis in the midst of the bustling city. Enjoy the convenience of backyard parking and a remote-controlled garage door, making coming home a breeze. Your new home is steps away from the H Street corridor, known for its nightlife, restaurants, farmersâ market, festivals and much more. Apart from the âCorridorâ you will also have easy access to the Union Market district with its range of shopping, dining and entertainment options. $1,375,00036 T Street NW Washington, DC 20001
Courtesy: RLAH @properties, (202) 518-8781
View additional infoThis striking 5 bedroom and 3.5 bath Federal row home has been renovated with quality updates while maintaining the historic character of a home built in 1909. New oak engineered hardwood flooring, new windows, 10â ceilings on the main level, living room fireplace, bay windows, and an upper level skylight convey a pleasing blend of quality craftsmanship with modern design. Enter the home and you will be struck by the light-filled spaciousness of the living and dining room open floor plan leading you back to an L shaped gourmet kitchen. The kitchen features ample white shaker cabinetry, soft close drawers, stainless-steel appliances, gas range cooking, quartz countertops, mosaic tile backsplash and a pantry (also plumbed for a washer/dryer). Off the kitchen is an expansive Trex deck, perfect for grilling, relaxing and entertaining. The upper-level primary bedroom features a bay window and high vaulted ceilings. There are two closets and the ensuite bath has a double vanity, ceramic tiled flooring, and a frameless shower. Two additional bedrooms share a full bath, and one has access to an upper back balcony. The lower level provides an option for a separate living space with a large living room, a wet bar, two large bedrooms, a full bath, and laundry. There are two lower-level walk-out entrances accessible through the front and back. Perfect for leasing as a separate unit or as an in-law suite! 36 T St NW is a quiet tree-lined street that holds the appeal of community, within Washington, DC only one mile from the Capitol. Walkable to shops, grocery stores, parks, restaurants and public transportation with easy access to NoMaâGallaudet U Station and Shaw Metro Stations. Off-street parking for two with remote roll-up garage door. Whatâs not to love! Open House: Sunday, 4/21 11:00-1:00PM
Courtesy: McWilliams/Ballard Inc., info@mcwilliamsballard.com
View additional infoAn amazing Top Level 3-Bedroom Duplex Home with 3-Full Bath 1-Powder Room Plus Home Office Area and Private Terrace in the new Valentis 91 Condominium. Welcome to the epitome of contemporary urban living in our brand-new construction! Embrace the vibrancy of city life with a touch of modern elegance. Immerse yourself in a world of luxurious details to include floor-to-ceiling windows, wide plank hardwood flooring throughout, quartz countertop, Moen fixtures, recessed lighting, LG stainless steel appliances, Samsung front loading washer/dryer, 9' ceiling height, 42" white cabinets with soft close hinges, Nest thermostat, smart lock system, instant hot water heater and a host of other carefully considered features elevate the experience. These exquisite homes are a rare find and in high demand. Don't wait too long to make one of these yours â they won't be available forever. Secure your spot in the future of sophisticated city living today!
Courtesy: Keller Williams Capital Properties
View additional infoOPEN HOUSE THIS SUNDAY 4/14 FROM 1 - 3PM! Introducing your urban retreat nestled in the lively heart of Adams Morgan! This exceptional home at The Morgan seamlessly combines contemporary luxury with the pulse of city life. Situated mere steps away from premier dining, vibrant bars, and eclectic boutiques, this residence epitomizes convenience and cosmopolitan living. Boasting two bedrooms and two bathrooms, this unit encompasses everything on your wishlist. The gourmet kitchen is adorned with sleek quartz countertops, state-of-the-art Kitchen Aid appliances, and abundant cabinet space. With 9-foot ceilings, expansive windows, a PRIVATE TERRACE, in-unit washer-dryer, and a spacious walk-in closet complete with custom Elfa shelving, every detail exudes comfort and sophistication. The Morgan welcomes your furry companions and is conveniently close to Meridian Hill and Rock Creek Parks, as well as the Marie Reed Recreation Center, offering amenities like a pool and tennis courts. With easy access to transit options including the DuPont Circle, U Street, and Columbia Heights metro stations, as well as multiple bus lines, getting around is effortless. Additionally, bike storage is available in the building's basement, and parking space rental options are conveniently nearby, ensuring all your needs are met with ease. *UNIT ALSO LISTED FOR RENT*
Courtesy: Century 21 Redwood Realty
View additional infoWelcome to Fairfax Village, an inviting and lush garden community nestled in southeast DC. This spacious & bright, 1BR/1BA second floor condo features an open floor plan and modern kitchen w/quartz countertops, stainless appliances & breakfast bar. Many key upgrades in the last two years: New Electric Panel, All New Windows (7!) and On-Demand Water Heater. Appealing wood flooring, neutral color palette, LG stacked washer/dryer and smart thermostat complete the package. Low condo fee and beautifully maintained courtyard & grounds. Conveniently located off Pennsylvania Ave, you are a 5 minute drive to Safeway and the new Skyland Town Center featuring Lidl grocery store, Starbucks, &pizza, Roaming Rooster & more. The Shops at Penn Branch offer Planet Fitness, Chipotle & Subway. Walking distance to the wonderful Francis A Gregory Neighborhood Library. Close to Fort Dupont Park with walking trails, summer concerts & community garden. Wecome home! $1,324,000149 Thomas Street NW Washington, DC 20001
Courtesy: TTR Sotheby's International Realty
View additional infoStep into the lap of luxury in the heart of Bloomingdale with this newly constructed home boasting 5 beds, 3.5 baths with a private office. Spanning over 2,500 square feet of pure luxury living that comes with 2 off street parking spaces. As you enter, the bright open concept living area welcomes you with vibrant wide plank flooring and abundant natural light streaming through large bay windows. Adding to its charm, the living room features a brick wall that extends throughout every floor of the home. Flowing into the living room is the dining area, which includes a powder room adjacent to the kitchen for convenience. The kitchen is a chef's dream, equipped with designer white cabinetry, quartz countertops, and high-end THOR stainless-steel appliances including a gas stove with a range hood and a French door refrigerator. As you step outside, youâll find a wooden patio deck overlooking two parking spaces or entertaining pad, a desirable feature in Bloomingdale. This deck is the perfect outdoor area to add a BBQ grill or simply enjoy a seat with a beverage. Ascending to the second floor, you will discover three bedrooms, two full bathrooms, and a washer and dryer closet. The primary suite exudes luxury, boasting a spacious layout, vaulted ceilings and large windows for abundant natural light, generous closet space and ensuite bathroom with dual vanity. All bathrooms of this property feature coordinated carrera-style bathroom tile and premium fixtures creating a spa-like setting. Descending to the basement level you will find it offers generous space with potential for conversion into a rental unit or in-law suite, complete with front and rear entry points. The main living space is sizable and includes a wet bar with quartz countertop and a stainless steel wine cooler, making it perfect for an entertainment space or media area. Installed behind this wet bar is an additional outlet for the new owner to install a range if they so choose. The front room offers versatility, and can be used as an office or studio, if desired. On this level you will find an additional bedroom, full bathroom and a second washer and dryer closet, lending privacy to the upper and lower living spaces. Conveniently located near dining options, grocery stores, Crispus Attucks Park, Ledroit Park, and with the metro stop just a 15-minute walk away, this residence offers the epitome of city living combined with spacious, refined interiors and off street parking for two cars. Don't miss the craftsmanship and elegance of this exceptional property.
Courtesy: Smith & Schnider LLC, (703) 935-1218
View additional infoOne of a kind loft style home featuring nearly 1,900 SF of living space on TWO levels with a spacious roof top deck stunningly designed with historic details and surrounded with stunning city views! A secure parking space included. Drama and elegance abound in this home featuring 30 foot and 14 foot ceilings. 2 bedrooms, 2.5 bathrooms, and den with state-of-the-art features and seamless bland of contemporary and historic details and finishes at every turn. 7 inch white oak hardwood flooring throughout, oversized Anderson windows with historic detail surround. Open sun-drenched floor plan offering a spacious living area, formal dining area, exquisite gourmet kitchen, and one-of-a-kind breakfast room with floor-to-ceiling windows. The kitchen is a chefâs dream - outfitted with a 6-burner Bosch range, ample two-tone cabinetry, generously sized breakfast bar, and gorgeous quartz countertops. Just beyond the kitchen are a convenient powder room, den, secondary bedroom with en-suite full bathroom, amazing storage space under the stairs, and full-size LG machines. Make your way upstairs to find an AMAZING ownerâs suite with a spacious walk-in closet - Luxury private bathroom with oversized shower, dual quartz finish vanity, Waterworks fixtures, & Porcelanosa tile surround. Unbelievable attic/storage space. Supremely located on R Street NW, between 5th Street and New Jersey Avenue, in the center of Shaw and just minutes to Bloomingdale, U Street, Logan Circle, the Shaw-Howard University Metro Station, and Whole Foods & Giant Food - this home is the perfect 10! Parking for sale. *Other units available - please inquire for more information. *PLEASE NOTE: Staged Photography is Coming Soon!
Courtesy: Compass, (202) 386-6330
View additional infoOpen House: Sunday, 4/21 2:00-4:00PM
Courtesy: Long & Foster Real Estate, Inc., (202) 966-1400
View additional infoLooking for the perfect DC pied-a-terre? You'll find it at the elegant Warwick Condominium on Idaho Avenue! Conveniently located near shops and restaurants on Wisconsin and New Mexico Avenues, the Warwick is just steps from the National Cathedral, AU, and Glover Park, and is on major Metro bus routes that offer frequent service to downtown DC, Georgetown, and Friendship Heights. Apartment 314 is a sunny, renovated gem of a unit, with great natural light and comfortable living space. The galley-style kitchen features new appliances, cabinetry and countertops, and the bath is similarly well-appointed. There is an extra-large walk-in closet/dressing area that affords ample storage. (The apartment also comes with an extra storage unit which is included in the monthly condo fee.) And are you looking for something with access to outside space? Spend summer nights under the stars on the fabulous roof deck which offers 360-degree views of the neighborhood and Glover-Archbold Park! On-street parking is easily available on Idaho Avenue or 39th Street NW. Featured in James M. Goode's "Best Addresses", the Warwick dates to 1937 and is beautifully maintained as a fine example of Tudor-revival architectural style that was popular at that time. In addition to the storage unit, the very low monthly condo fee of $294.11 includes water/sewer as well as snow and trash removal, management, common area maintenance and master insurance policy.
Courtesy: Urban Pace
View additional infoThis expansive 3-level townhome boasts a stunning rooftop terrace, perfect for entertaining. The main living level is bright and open, with a light-filled great room seamlessly flowing into the heart of the home, the upgraded kitchen. With Marquis Fog cabinets, Quartz countertops, and a large kitchen island, the kitchen is sure to impress. A half bath is conveniently located on the first floor. The second floor features an impressive primary suite with a large walk-in closet, two secondary bedrooms, and a hall bath. The third floor offers a stunning optional roof terrace with breathtaking city views, creating an idyllic outdoor living space for family and friends to relax and enjoy the beautiful surroundings. Photos shown are of the Whitlow Model Home. $1,000,0004402 2ND Street NE Washington, DC 20011
Courtesy: Realty One Group Performance, LLC, (240) 583-1183
View additional infoFor Sale- Three one bdrm units nestled in the quiet nook of Pleasant Hills and directly on the edge of Petworth! This amazing three unit is currently generating approximately $60k/year with only two units rented (via airbnb) and the owner occupying the third unit. This home is nearby to Brookland metro, Catholic U, Washington Hospital Center, and steps from the prestigious Yu Ying Charter School. And best of all, the zoning in this neighborhood allows you to add an additional level on top if you decide to expand down the road. A truly unique opportunity in Brookland!
Courtesy: Redfin Corp
View additional infoLovely Move-in Ready 1 bedroom, 1 bathroom condo with Juliet-styled patio + Garage Parking in sought after Capitol Hill. The open floor plan features a spacious living area with gorgeous hardwood floors, tall ceilings, and crown molding throughout. Let out your inner chef in the gourmet kitchen boasting plenty of cabinets, granite countertops, and stainless steel appliances. The large bedroom is complemented by a walk-in closet. The spacious bathroom makes this home move-in ready and in-unit washer and dryer makes everyday living a breeze. The private patio is an ideal place for dinners al fresco or a place to enjoy the outdoor breeze. Commuting could not be easier with Garage Parking. Lincoln Park Terrace is a pet friendly building featuring a welcoming lobby and a community rooftop deck providing iconic city views of The Capitol, National Cathedral, and Basilica while enjoying the rooftop seating and grills. Located next to a Capitol Bikeshare station and perfectly located at the crossroads of the Capitol Hill, H Street, & Eastern Market neighborhoods. You are blocks to Lincoln Park, the new flagship Safeway, Whole Foods, Metro, Bus stops, and many diverse dining options. VA Approved.
Courtesy: Heymann Realty, LLC, (202) 841-4376
View additional infoHouse is a shell. However, preliminary design set is complete. Permit drawings are near completion but buyer still has the opportunity to make customizations. Furthermore, current foundation walls do not have footing. Increase in loading would be addressed by beams and posts that are to be supported by new spread footings. Floor of basement to be lowered using benching or underpinning. (Current plans opt for benching). Current plans are for 4600 square feet of finished space to include 6 bedrooms, 4.5 baths with an in-law suite, plus a rooftop deck and a 2 car garage and a dugout basement. So do your ARV estimate based on the above information. $3,850,0001626 Riggs Place NW Washington, DC 20009
Courtesy: Samson Properties, (301) 760-2136
View additional infoThis recently updated home is perfection. Over 3,500 sq. ft. of immaculate living space, this home features white oak hardwood floor throughout the main level that includes built in book shelves, a marble gas fireplace, custom millwork and an open floor plan. The chef's inspired kitchen dazzles with a gigantic island and a La Cornue range to go along with the marble counters and backsplash. A built-in coffee bar adds to the splendor of the kitchen. A half bath lies beyond the family room that includes more built-ins and french doors to head out to the rear deck and parking with an EV charger. Head up the wide and grand stairwell to the second level that consists of the primary bedroom suite and connecting office. A balcony off the bedroom is a great lounging area to enjoy. The massive custom closet leads to the stunning primary bath that includes a claw foot tub, dual vanity, and a walk-in steam shower. Head up to the third level where you will find three bedrooms with two meticulously maintained bathrooms, one being an en-suite. The lower level offers storage as well as a possible income producing unit. The two bedroom, one bath separately metered lower level features an entire separate living situation. A full kitchen, washer/dryer, and both a front and rear entrance offers a separate space for guests or tenants. Only blocks from Dupont Circle, it is walking distance to restaurants, shops, night life, and transportation. Reach out for your private tour.
Courtesy: Oak Edge Capital LLC, (202) 670-3368
View additional infoNEW PRICE! Brand new unit - move in tomorrow! FHA and VA approved! Welcome to The Edge on 18th Condominiums, a new luxury development in the heart of Northeast. We are pleased to present this junior one bedroom Unit #2, a stunning living space that offers the perfect combination of modern design and urban convenience. This stunning unit boasts a private and separate entrance, providing the perfect balance of convenience and privacy. Enter the unit and be greeted by beautiful white oak hardwood floors that span throughout the space. Large black-framed windows allow natural light to fill the unit, providing a bright and welcoming atmosphere. The full bathroom features striking black hexagonal tiling that creates a bold and modern look. The separate sleeping area ensures a peaceful retreat, and the private patio is perfect for enjoying some fresh air with a cup of coffee or glass of wine. The black flat-front cabinetry in the kitchen, paired with white quartz countertops and matching backsplashes, creates a sleek and stylish look that is sure to impress. All brand new stainless steel GE and LG appliances, including a 36" refrigerator with a door water feature, make cooking and entertaining a breeze. The building is another spectacular delivery from Oak Edge Capital and Nicol Construction, known for their quality construction and attention to detail. One parking space remains for sale. Don't miss the opportunity to make this stunning unit your new home. $2,895,0001673 34TH Street NW Washington, DC 20007Open House: Sunday, 4/21 1:00-3:00PM
Courtesy: Pearson Smith Realty, LLC, listinginquires@pearsonsmithrealty.com
View additional infoDiscover Georgetown charm seamlessly blended with contemporary luxury in this exquisitely renovated townhouse. This urban oasis, nestled in the heart of Georgetown's West Village, spans 4 levels and approximately 4,200 square-feet across meticulously designed space, housing 6 bedrooms and 4.5 bathrooms. Upon entering, you are greeted by an open and airy floor plan, inviting you into a space perfect for both intimate gatherings and sophisticated entertaining. The heart of the home is undoubtedly the chefâs kitchen, where premium appliances, quartz countertops, and elegant pendant lighting await to elevate your culinary encounters. Adjacent to the kitchen, the family room beckons with its warm fireplace and soaring 12-foot ceilings, further complimented by modern luxury lighting and sumptuous marble details that resonate throughout the residence. The grandeur extends with huge 8-foot French doors that sweep open to reveal a breathtaking, landscaped patio garden - creating an idyllic indoor-outdoor haven for entertainers. The thoughtfully composed upstairs area houses a dream primary suite, complete with a walk-in closet, en-suite bathroom, and exquisite built-in shelving. Additionally, the second level offers two guest bedrooms and two bathrooms, ensuring ample space for family and visitors alike. Descending to the lower level, this inviting space is tailor-made for entertainment, also accommodating a bonus bedroom/kitchenette, ideal for an in-law or au pair suite. This extraordinary home epitomizes Georgetown living at its finest, marrying historical charm with luxury amenities, and making no compromises on space or style. Prepare to be captivated by this expansive, elegant Georgetown residence, offering unparalleled living in one of the city's most coveted locations.
Courtesy: Compass, (703) 266-7277
View additional infoWelcome to this perfect FIRST-FLOOR, 1-bedroom/1-bathroom condo nestled in a historic but renovated fourplex in the Edgewood/Brookland Community. This large 1 bedroom residence spans 724 square feet and INCLUDES A DEN, perfect for those seeking a quiet retreat, home office space or an extra bedroom for your guest. Also included is your own OFF-STREET PARKING and OUTDOOR DECK! All yours with a condo fee under $330 a month! Upon entering, you'll be greeted by the warmth of the hardwood floors in the front of the home and in the back are brand new wood floors with a sliding door that leads into the back patio. The living area is complemented by an abundance of natural light, creating a welcoming ambiance. The well-appointed kitchen is conveniently located in the center of the condo and features stainless steel appliances and ample cabinet space. Step outside to your private patio/deck - ideal for enjoying your morning coffee or hosting intimate gatherings after a long day. Additionally, the community offers a shared fenced in yard, providing ample outdoor spaces to unwind and entertain. Not to mention, this building is PET FRIENDLY. For added convenience, this condo's assigned parking spot is closest to the building next to the secured fenced in yard. This home includes central AC and heating, in unit washer and dryer, and your own personal deck. Also, as part of the DC RiverSmart Homes Program (which provides landscape enhancements to reduce storm water runoff), the Owners recently added enhancements including Bayscape Garden and 5 new trees. Located in a vibrant neighborhood, this home offers easy access to a myriad of dining, shopping, and entertainment options. 2 Metro stops are conveniently located within a mile of this property (Rhode IslandAve/Brentwood & Catholic University/Brookland). With its desirable features and prime location, this condo presents a wonderful opportunity for urban living in the heart of Washington, DC. Don't miss the chance to make this delightful condo your own! NOTE: Room & Board SofaBed in the living room will convey with the home and is a perfect addition for guests .
Courtesy: Keller Williams Chantilly Ventures, LLC, 5712350129
View additional infoDo Not Miss this Beautiful Modern Condo at an Affordable Price - This delightful condo offers a blend of modern living, convenience, security and affordability. -Secure Building with 4 Units - Enjoy the safety and exclusivity of a small, secure building with an alarm system and a total of only 4 units. -Modern 2 Bed/2 Full Bath Unit - Spacious living with lots of natural light, high ceilings, recessed lighting and light, elegant, wide plank engineered hard wood floors. Primary bedroom has walk-in closet and wall of windows for natural light. Second bedroom can accommodate guests or possibly buy with someone to share costs or rent out as an Airbnb room. -Stylish Features - Equipped with GE stainless steel appliances, gray-veined granite counter tops with elegant subway tile back splash and beautifully appointed bathrooms and primary bathroom with oversize shower head. -Outdoor Living - Relax and unwind on the balcony with a morning cup of coffee or an after dinner glass of wine. -Convenient Amenities - Includes a front-loading washer and dryer within the unit for added convenience. -Prime Location - Close proximity to the Deanwood Metro, multiple bus stops, shopping, entertainment, restaurants and major roadways for added convenience. Seller open to rent-to-own.
1,351–1,375 of 2,170 properties displayed
How may I help you?Get property information, schedule a showing or find an agent |
|||||||||||||||||||||||||||||||||||||||||||||||||||||||||||||||||||||||||||||||||||||||||
|
|
|
|
|||
 |
Copyright © Metropolitan Regional Information Systems, Inc.


