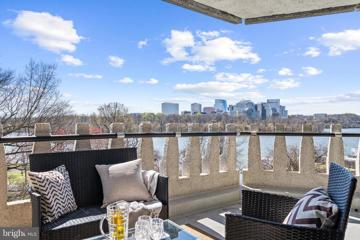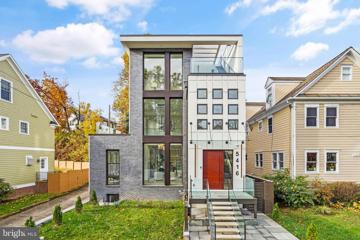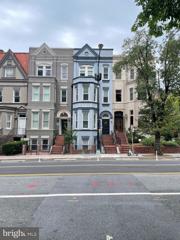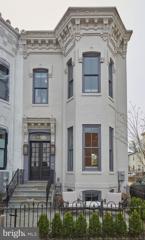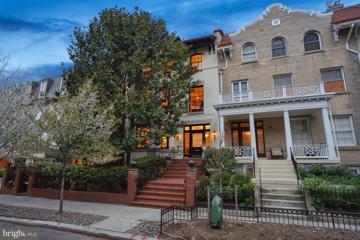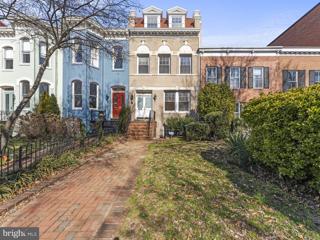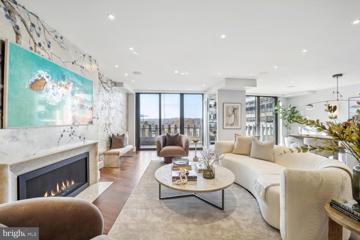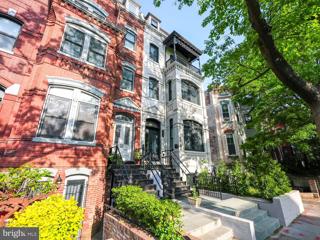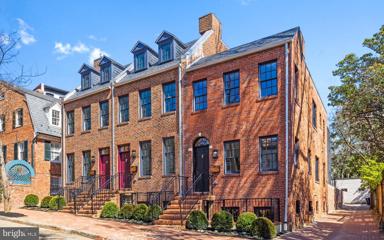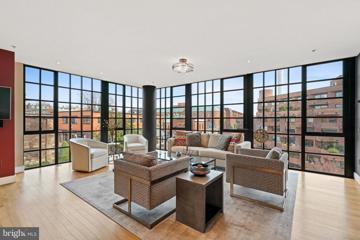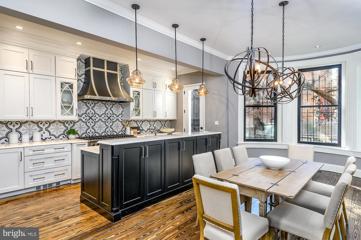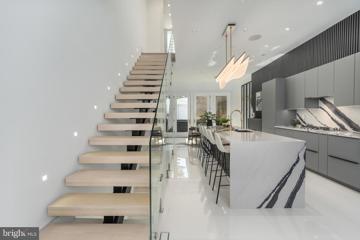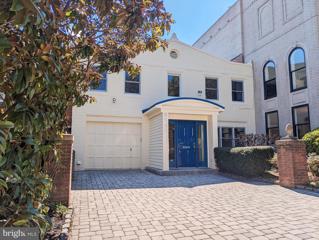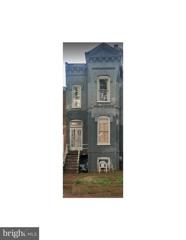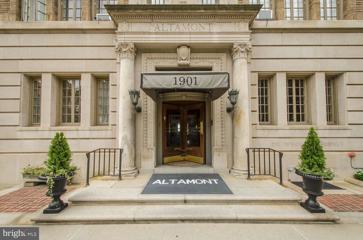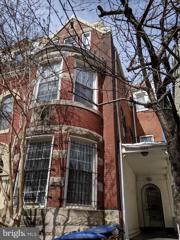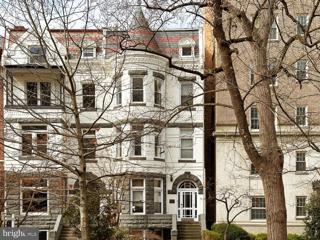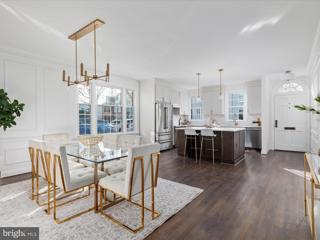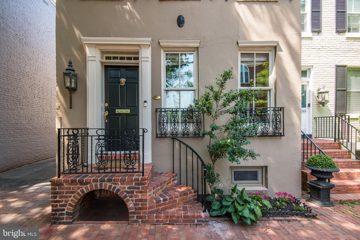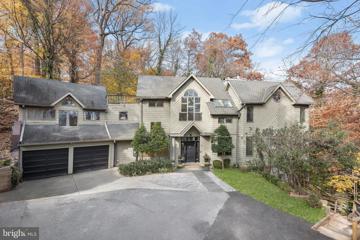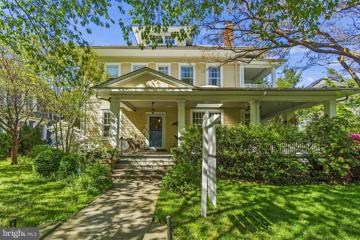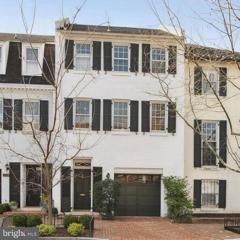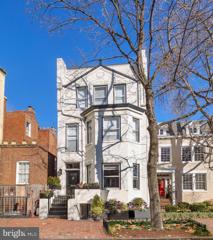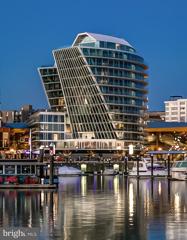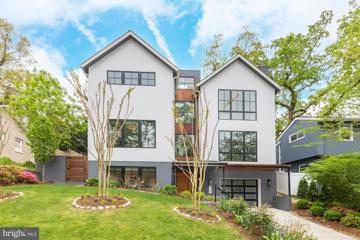 |  |
|
Washington DC Real Estate & Homes for Sale2,205 Properties Found
101–125 of 2,205 properties displayed
Courtesy: Winston Real Estate, Inc.
View additional infoBreathtaking River View, Superb Renovation. 2,740 square foot interior, exquisitely renovated by BOWA Design/Build. Three bedrooms converted to 2 bedrooms and den, 3.5 baths. Over 90-ft full balcony and floor-to-ceiling windows turn the corner and follow the river, across the entire sunny southwest facing interior. Balcony access from every room. A panorama of Potomac River, Key Bridge, Kennedy Center, Roosevelt Island, and sunset views is matched by the sensational one-of-a-kind interior. The living and entertaining spaces include 4 seating areas. The unforgettable dining space has a woodworking masterpiece crafted ceiling and accent wall in walnut with hidden lighting strips and an Italian glass chandelier. Abundant art space and recessed dimmable and adjustable lighting throughout. Trucor Black Hills Oak flooring throughout. Sophisticated office/den/theater room with pocket privacy doors, Cygnus quartz wall-to-wall bench. Office features a wrap-around desktop in Zeus White quartz, AV easily accessible in cabinets. Gourmet kitchen with quartzite counters - the beautiful Taj Mahal quartzite counters, sitting bar, and backsplash set the stage for the captivating Cobalt Blue quartzite peninsula countertop, waterfall and raised breakfast bar counter. Custom Brookhaven cabinetry and specialty pull-out cabinet with organizer. Appliances include Miele Mastercool II Smart refrigerator, Miele 30" gas range with convection, Miele steam oven with multi-steam technology, Miele dishwasher, Miele dual zone wine storage refrigerator, Zephyr Range Hood, Panasonic microwave Invertor Technology & Genius sensor. Pendant lighting. Pentair Everpure filtered water system. Well-lit pantry with movable shelving and rolling cart. Luxurious primary bedroom with custom draperies, sitting area, Contardi Lighting, wall sconces by King Roselli Architects. Tailored Living closet system. The primary bath features two thermostatic shower systems, Brizo Raincan showerhead and EuroSlide Bar handshower, heated floor and towel warmer, wood vanity, wood surround whirlpool tub with Bubble Massage and IPE wood decking - all will make you feel like you stepped into a spa. Toto commode. Emil Stonetalk Italian tile floors and surround. Accent wall, vanity counter, and designer floating stone shower benches in Kalahari quartzite. The second bedroom features a Tailored Living murphy bed, and Exercise TRX XMount Anchor. Guest bathrooms with Emil Stonetalk Italian tile, Zanzibar Marble and Silver Brown Wave Travertine benches, Floating vanity counters in Zeus White quartz. The powder room has a floating vanity with Basalt stone sink base and pendant lights. Bosch washer/dryer and Zeus White Quartz counters. Double-pane windows have extra 3M Prestige film for art protection and comfort. State-of-the-art smart home features include rock-solid mesh WIFI, CAT6 cables, Samsung TVs with 4K Apple TV, Lutron motorized shades, Eufy doorbell, Netgear switches, and UPS protection. Lutron programmable motorized blinds are in the entertainment areas, custom black-out draperies in bedrooms. Extraordinary closet and storage space throughout, plus additional storage. Underground parking space can possibly hold two cars. $103,000 Building Mortgage is subtracted from the sale price at settlement.!!!Ask agent. Watergate West has undergone terrific and extensive renovations. All inclusive fee includes property taxes, utilities, maintenance of HVAC and basic cable. Watergate West amenities include 24-hour front desk & doorman service, heated outdoor pool, roof terrace, fitness center, beautifully landscaped gardens, plus on-site shops & restaurants. Walking distance to the Kennedy Center, Georgetown Waterfront, Foggy Bottom Metro, Watergate Hotel & Spa, and restaurants. $3,125,5005416 Nevada Avenue NW Washington, DC 20015
Courtesy: Real Broker, LLC - McLean, (850) 450-0442
View additional infoDaimler Builders proudly present their newest offering in the prestigious Chevy Chase, DC. Meticulously renovated and masterfully expanded, this contemporary single-family home sits in one of DC's most coveted neighborhoods. Boasting a remarkable six bedrooms, six full baths, and a pair of half baths, the residence showcases premium finishes from the renowned Porcelanosa to custom German cabinetry by Leicht. It epitomizes luxury living at its finest. The well-conceived interior unfolds over four levels, all effortlessly connected by an elevator from the basement to the exquisite third-floor primary suite. The Leicht kitchen cabinetry brings imaginative European design and streamlined functionality to the heart of the home. Equipped with Thermador appliances, including a professional-grade range hood, built-in freezer, fresh food column, gas range with griddle, and microwave, this kitchen will beg even the humblest chefs to expand their culinary acumen for their family and friends. Patio doors open to a deck, grass-yard space, and terraced gardens. Itâs hard not to imagine a table with lights strung overhead, covered with empty plates and glasses, but full of laughter and new memories. The living area effortlessly transitions into the rest of the home, accentuated by soaring double-height ceilings and expansive windows that bathe the space in natural light. Nestled just beyond the living room, discover a versatile nook, ideal for a cozy home library or an intimate dining setting. Spanning an entire floor, the master suite is the epitome of luxury and tranquility. It greets residents with sophisticated conveniences like a built-in coffee maker and beverage refrigerator alongside a secluded den/study nestled amidst the tree canopies. Surrounding the bedroom, windows on three sides offer serene vistas of lush greenery, crafting an atmosphere of serene solitude. The plush bathroom is adorned with high-end Porcelanosa fixtures and cabinetry and features a lavish walk-in wet room equipped with a rain shower, wall shower, and a freestanding bathtub. Dual spacious walk-in closets ensure abundant storage. Additionally, exclusive rooftop access provides a private sanctuary for reflection and relaxation. The second floor boasts two generous bedrooms paired with two splendidly appointed baths. Each bathroom radiates sophistication and is fitted with Porcelanosa cabinetry, faucets, solid-surface sinks, and refined fixtures. Incorporating cutting-edge design, this home boasts integrated speakers across its spaces, ensuring a captivating auditory journey. The wine cellar is also thoughtfully designed with a refined storage solution, ideal for aficionados wishing to display and store their prized collection. Each level seamlessly integrates expansive outdoor spaces, masterfully designed to flood the interior with natural light and lush greenery. Elevating the allure of this estate is an elegant carriage house, complete with its own garage with multiple electric charging stations at the property and a luxurious one-bedroom ADU. This separate dwelling mirrors the opulence of the main residence, boasting a fully equipped kitchen and the convenience of an in-unit washer and dryer. From boutique shops to gourmet restaurants, there is something for everyone within easy reach. Nature enthusiasts will appreciate the proximity to Linnean Park, a serene green space just a 15-minute walk away. The location of this property offers a combination of peaceful suburban living with easy access to urban amenities and transportation options via the nearby Red Line Metro station at Tenleytown. ASK ABOUT THE OPTION FOR A RATE BUY DOWN. $3,100,0001230 17TH Street NW Washington, DC 20036
Courtesy: Long & Foster Real Estate, Inc., (703) 790-1990
View additional infoThis exceptional office 4-story Townhome in the Central Business District exudes charm and character, making it a standout property in the heart of DuPont Circle. It was renovated in 2010. It is located just 2 blocks from the metro and is surrounded by a multitude of restaurants, retail stores, and cultural attractions. Your employees and clients will love the peaceful work environment on this quiet street - yet the convenience of the shops, eateries and metro just steps away. With the mixed-use zoning, this property provides endless possibilities. Whether you are looking to establish offices for your business or transform it into a personal residence, this property offers flexibility. For investors, this property offers strong investment potential in the dynamic DuPont Circle market. $3,099,0001314 S Street NW Washington, DC 20009
Courtesy: Compass, (301) 298-1001
View additional infoRenowned architects Thomson & Cook and interior designer Martha Vicas collaborate in Logan Circle for a show stopping circa 1890 19' wide Victorian end-unit row home with southwestern exposure. Bringing an unparalleled juxtaposition of modern minimalism and historic styles to light. Every striking detail is intentional, in the form of custom millwork throughout every room, built-in cabinetry, custom window treatments and Stark carpeting and an original exposed brick archway. Upon entering the spacious home, you will be immediately taken by the incredible layout and view through the length of the main level with three striking archways. The main level family room opening to the back patio will surely be a wonderful spot for relaxation in the home. The kitchen is crisp and bright with abundant storage and counter spaces, a chef's kitchen with a commercial Miele appliance suite, hand cut clay tile backsplash, custom cabinetry, and the original exposed brick archway. All of the spacious bedrooms feature en suite bathrooms. The terrace level offers a versatile layout perfect for a home gym, media room or guest suite. There's also the option for two car gated parking. $3,050,0002621 Woodley Place NW Washington, DC 20008
Courtesy: Compass, (301) 298-1001
View additional infoJUST LISTED! ONCE IN A LIFETIME OPPORTUNITY!! Exceptional offering of one of Woodley Parkâs grandest and historically significant homes. Built in 1912 by the Kennedy Brothers from the design of architect A.H. Sonnemann, this absolutely glorious semi-detached home has been meticulously maintained and thoughtfully updated through the years with careful attention to its original architectural and artistic details. Its 30 foot width and nearly 5,900 sq ft of interior space provide for expansive light-filled rooms with over-sized windows, original millwork, moldings and doors, beautiful burnished hardwood floors, soaring 10â+ ceilings, 4 wood-burning fireplaces with original mantles and marble hearths/ surrounds and elevator. PLEASE NOTE; ESTIMATED SIZE OF ALL 4 LEVELS IS 5,900 SQ FT (NOT 6,724 SQ FT) This gracious home offers a sunny Front Porch, spectacular Entry Foyer, formal Living Room, banquet-size Dining Room, chefâs Kitchen and Breakfast Room, elegant Primary Suite, serene Library, 4 additional Bedrooms, 3.5 additional Baths, and 2 breathtaking Verandas providing tree-top views of Rock Creek Park. Complemented by a lower-level Apartment Suite, attached Garage, additional Parking, lush Gardens and secluded Terraces and an elevator servicing the main house. Located in the heart of Woodley Parkâs Historic District on a quiet, one-way, tree-lined street, this exceptional home gives you city living at its best â close to fine schools (Oyster Bilingual, Aidan Montessori, Maret, St. Albans, Washington International School, among others), convenient shops and restaurants of every sort, bike and hiking trails, the National Zoo and, of course, Metro! 2621 resonates with elegance and quality - a combination of luxury and tradition that will steal your heart. So come, feast your eyes, and make this very special home yours! PLEASE NOTE; ESTIMATED SIZE OF ALL 4 LEVELS IS 5,900 SQ FT (NOT 6,724 SQ FT) $3,000,000916 E Capitol Street NE Washington, DC 20003
Courtesy: Compass, (703) 266-7277
View additional infoWelcome to 916 East Capitol St NE, a triplex residence nestled in the heart of Capitol Hill, Washington, DC. This remarkable property offers a total of 7 bedrooms and 4 bathrooms spread across an expansive 5052 square feet of living space. As you step through the gate, you'll be greeted by an inviting front yard, perfect for relaxation and gardening. The main entrance leads to the upper two units. Unit A, spanning the top 2 levels, boasts 4 bedrooms, 2 bathrooms, light-filled living spaces, high ceilings, recessed lighting, a washer/dryer, and fireplace with built-ins. The primary bedroom features a gas fireplace, walk-in closet, and an ensuite bathroom. The kitchen provides access to a private balcony. Unit B, located on the main level, offers 2 bedrooms, 1 bathroom, high ceilings, a washer/dryer, and a kitchen with access to the private terrace, perfect for entertaining. The lower unit C features a light-filled living area with an open kitchen, a second living/rec room, two fireplaces, 1 bedroom, 1 bathroom, a washer/dryer, and access to the back terrace. Each unit boasts a private entry, high ceilings, outdoor space, individual washer/dryers, and independently controlled heating and air-conditioning, ensuring comfort and privacy for all residents. This property presents multiple possibilities, serving as an investment property or offering the opportunity to live in one unit and rent out the others. There is potential to convert the property into condos, a single dwelling, or an upper-level dwelling with a rentable lower-level unit. Situated in a prime location on Capitol Hill, this residence is a walking and biking paradise, just blocks away from iconic landmarks such as the Capitol, Supreme Court, and Library of Congress. The famous Eastern Market, Barracks Row, and a plethora of dining, shopping, and entertainment options are all within a few blocks, making this an ideal location for city living. Convenience is key, with proximity to multiple metro stops, bus stops, and easy access to commuter routes. Enjoy the vibrant neighborhood with a variety of retail and grocery options, including Trader Joe's, as well as access to parks, farmer's markets, and a range of dining and entertainment venues. Don't miss the opportunity to own this exceptional property in a coveted Capitol Hill location, offering versatility, charm, and a truly enviable lifestyle. Schedule a showing today and envision the endless possibilities that await at 916 East Capitol Street Northeast.
Courtesy: Long & Foster Real Estate, Inc.
View additional infoEnjoy a scenic river vista and captivating sunsets in this recently renovated 2,459 sq ft residence. The interior boasts a stunning design, featuring spacious living and dining areas adorned with high-quality walnut flooring. Throughout the space, find extra-tall 7-ft high walnut veneered doors and top-of-the-line windows, providing an elegant ambiance. The interior is adorned with a sophisticated serving bar, complete with a sink, Scotsman Icemaker, exquisite stone, silk upholstery wall panels, and 3/4" thick glass display shelves. A Lumix Quartzite fireplace surround adds to the charm. The kitchen, seamlessly integrated into the entertainment area, can be closed off with statement double doors. It features a chef's kitchen with a waterfall counter center island, stylish cabinetry, and a pull-out appliance garage. Equipped with the finest appliances, including a Wolf range, Wolf microwave, Miele dishwasher, Sub-Zero refrigerator, and Sub-Zero tall wine refrigerator. The primary bedroom offers a double-sized space with hand-loomed carpeting, a sitting area, Lutron sheer shades, and a spa-style bath. The dressing room closet includes custom built-in features for added convenience. The guest bedroom/office, situated at the opposite end for privacy, features a built-in office area and a bright full bath. Additional highlights include recessed Lutron designer lighting, custom-designed closets, and a large powder room. Wake up to the soothing river view and take advantage of the property's exceptional features, including new floor-to-ceiling windows, a wide uncovered balcony, two garage parking spaces and two storage units. The co-op fee covers property taxes, utilities, internet/cable, HVAC maintenance, and underground garage parking. Watergate South amenities include a 24-hour front desk, salt-water outdoor pool, gas grill, fitness center, roof terrace, community room, and on-site shops and restaurants. Conveniently located with a high walk score, you can easily reach the Kennedy Center, Georgetown Waterfront, Foggy Bottom Metro, Watergate Hotel & Spa, as well as nearby restaurants, Whole Foods, and more. $2,999,0001628 15TH Street NW Washington, DC 20009Open House: Saturday, 4/27 2:30-4:30PM
Courtesy: Metropolitan Realty LLC, 703-303-5000
View additional infoPRICE IMPROVEMENT! CONSTRUCTION COMPLETED! END UNIT ROW HOUSE RIGHT BETWEEN DUPONT AND LOGAN CIRCLES, APPROX 4000 SF OF SPECTACULAR OPEN CONCEPT SPACE. 6 BDRMS/6BATH/3- 1/2 BATH. FULL BASEMENT WALK OUT LEVEL WITH 2 BDRM/2.5BATH AND 2ND KITCHEN (separate Certificate of occupancy) 2 LEVEL-450 SF ROOFTOP DECK WITH OUTDOOR KITCHEN. DECK SPACE ON EVERY LEVEL INCLUDING ONE OFF THE MASTER BEDROOM. GE MONOGRAM PRO APPLIANCES, QUARTZ COUNTERTOPS WITH WATERFALL ENDS. SHAKER CABINETS. HARDWOOD FLOORING. 1ST FLOOR CONTEMPORARY LINEAR DIRECT VENT FIREPLACE. WALK IN CLOSETS. MASTER BATHROOM HAS SEPARATE VANITIES. SPECS: Exterior: New house with existing historical foundation Trex flooring on all balconies and rooftop PVC trim on the rooftop New Andersen windows for the front of the house following historical requirements Custom exterior railing All new custom exterior doors Interior: New Subfloor New three-zone heating + AC system New electric meter and panel New rough-in plumbing for the entire house New electric rough-in for the entire house Full new customized stair and railing Beautiful Engineered Hardwood on every level Solid wood on all interior 8 feet high doors Custom paneled fireplace Custom thick granite for the kitchen Custom farmer sink Monogram appliances in the kitchen Bathrooms: New Porcelanosa tiles in all bathrooms Full custom shower doors Utilities: Tankless water heater General Features: Balcony on every floor $2,995,0001665 Avon Place NW Washington, DC 20007
Courtesy: Compass, (202) 386-6330
View additional infoCreating an entirely new space that responds to contemporary living is a special challenge when the context is Georgetown. Myriad elements must be considered when devising an environment that is responsive to daily life while conveying a sense of harmony. Restrictions within the urban landscape multiply these challenges so that the new buildings will be consonant with the fabric of the neighborhood. Every challenge has been met; every expectation exceeded. Entrusted to the hands of distinguished architect Christian Zapatka and constructed by Dilan Homes, these three residences on Avon Place offer a fresh approach which does not yield to historical revivalism. An entirely unique idiom is expressed where the relationship between the new and the old speak to each other in a respectful way. This collaboration between talented architect and renown builder produced the finest new homes in the city. These residences are a testament to the expertise of Dilan Homes and the carefully measured contributions of its participants. The details and overall composition harmonize in a way that is seldom encountered. Each residence offers exquisitely designed and beautifully created tile from Architessa, sumptuous finishes and lighting, and handsome gardens by Bell Design, Inc. Our collaboration was further enhanced by Welsh Interiors, which presented the space to assist in imagining how the environment might be experienced.
Courtesy: TTR Sotheby's International Realty, (202) 333-1212
View additional infoThis beautiful residence is ideally located in one of the most sought-after Class A buildings in the heart of Georgetown. The unit features a wonderful open floor plan with floor-to-ceiling windows, which provide impressive views of the C&O Canal, historic Georgetown buildings, and open sky views. The entry foyer provides gracious flow to the main living spaces, which are flooded by an abundance of natural sunlight. Directly off the foyer, an office area seamlessly adjoins the elegant living room. There is also a well-appointed renovated kitchen, which features marble countertops, high-end appliances, ample cabinet space, and a large peninsula with breakfast bar seating and wine storage. The kitchen opens to the dining room, which directly accesses a quaint balcony overlooking the canal. There is also the added convenience of a powder room nearby. A private hallway leads to the bedroom accommodations. The hallway is lined with double coat closets and a large closet with a hidden stacked washer/dryer and additional space for storage needs. The luxurious primary suite is generously proportioned and offers floor to ceiling windows, a charming private balcony, walk-in closet with built-in shelving, and an additional secondary closet. There is a spa-inspired en-suite marble bathroom with dual vanities, a frameless glass shower, and a separate soaking tub. The second bedroom also has floor to ceiling windows, a balcony, and a private en-suite marble bathroom. The residence has two garage parking spaces and two additional storage units. This full-service building has amenities including a 24-hour front desk, on-site management, gym, rooftop terrace, and pool. It is within close proximity to world-class shopping, restaurants, parks, The Kennedy Center, and Reagan National Airport. $2,995,0001836 16TH Street NW Washington, DC 20009
Courtesy: Compass, (202) 386-6330
View additional infoCharm, character and luxury finishes combine to create a truly distinctive home nestled in Dupont Circle. With five stories, over 4,700 sq ft, 6 bedrooms, 4.5 baths, Âlarge garden filled front yard, flagstone terrace in back and a coveted 2 car garage, this home truly has it all. The first floor welcomes you into a stunning living room with beautiful bay windows and gorgeous hardwood floors. The heart of the home is a chef's dream kitchen--custom cabinetry, Silestone countertops, Sub Zero refrigerator, 8 burner Viking range with 2 ovens, 2 dishwashers, dramatic custom range hood, two-zone wine cooler, Âice drawer, built-in Grohe seltzer dispenserÂand bar sink, abundant storage and even a fireplace. The dining area is an entertainer's delight. This home has hosted intimate dinner parties for 4 as well as gregarious dinners for 12. Also the occasional cocktail party for 40. The second floor is an owner's retreat. Large bedroom with walk-in closet, 2nd closet, fireplace and renovated bathroom that includes tiled walls, towel warmer, lighted mirror and a spacious shower ledge. Stunning family room with a fireplace, loads of built-in bookcases makesÂthis a perfect place to relax after a long day. The third floor boasts two large bedrooms with numerous windows and a truly spa-like bathroom. Fully tiled walls, double vanity, soaking tub and separate shower make you feel like you're on vacation. The fourth floor is a large bedroom with a separate storage area and en-suite bath. Perfect for when the whole family has come to stay with you or would make a great nanny's suite. The lower level of the home features 2 bedrooms, renovated bath as well as full kitchen. Front and back entrance. Separately metered electric. So many possibilities for this space! The rear of the home features a lovely flagstone terrace that lends itself to alfresco dinners under the stars, or curling up with coffee and a book on a balmy afternoon in your own backyard oasis. One of the most unique features, is a 2 car garage that fits SUVs! With a Walk Score of 98 you may not need the wonderful additional space but it will certainly be coveted. Experience the epitome of urban luxury living in this Dupont Circle classic, where historic charm meets modern elegance. A truly exceptional home. $2,995,0001604 13TH Street NW Washington, DC 20009
Courtesy: TTR Sotheby's International Realty, chevychase@ttrsir.com
View additional infoIntroducing an exquisitely transformed row home, a veritable masterpiece that redefines opulent living. Nestled in an awe-inspiring location, mere steps away from the renowned Logan Circle, this captivating four-level townhouse boasts an impressive configuration of 4 bedrooms and 3 full bathrooms, sprawling across an expansive 2900 square feet. Prepare to be spellbound by the unparalleled contemporary design elements that adorn every inch of this abode. Every facet of this residence has been painstakingly fashioned with meticulous attention to detail; from the bespoke floating staircase adorned with glass railing to the soaring 11-foot ceilings and majestic 8-foot-tall solid wood doors, no expense has been spared. The Poggenpohl kitchen cabinets, enhanced by sleek black fluted walls, and a collection of professional-grade chef appliances, including an indulgent Miele coffee station, converge to create a true epicurean haven. Brilliantly bright, the main floor showcases European tiles, a stylish dining room, a living room boasting a fireplace, and a deck that overlooks a serene private backyard. On all other levels, the hardwood floors radiate an air of timeless elegance, enhancing the overall splendor. Boasting 3 full bathrooms and 4 bedrooms featuring Italian Poliform organized cabinets, the living spaces are also suffused with an abundance of natural light. The meticulously landscaped front and back yards, adorned with accent lighting, contribute to an inviting ambiance that is simply unmatched. Through to the open-concept kitchen, resplendent with custom Poggenpohl cabinetry, state-of-the-art Miele cooktop, stove, and coffee station appliances - a dream come true for those who relish the art of entertaining. Handpicked island and countertop surfaces, complemented by fluted wall panels, designer lighting, and top-of-the-line fixtures, combine to create an unforgettable culinary experience. The owner's suite commands the entirety of the third/top floor, serving as a luxurious sanctuary that encapsulates pure indulgence. Boasting a skylight, a separate laundry area, a generously proportioned bedroom with a cozy sitting area, and an Italian Poliform organized closet, this suite exudes grandeur. Immaculate design continues in the master bathroom showcasing floor-to-ceiling tiles, bespoke cabinetry, double sinks, a temperature-controlled toilet/bidet, a Kohler digitally controlled spa experience shower complete with a cascading waterfall, and a freestanding oversized tub. The lower level of the property provides additional space for family gatherings, featuring a charming rec-room, a fireplace, a full bath, a bedroom, a washer/dryer, a wine cooler, wine storage, and a separate rear entrance, with a delightful rear patio serving as an idyllic oasis for relaxation or outdoor entertainment. Premium comfort and premier living are on offer here with amenities including cutting-edge Legrand Adorne touch lighting switches, an unparalleled sound system permeating every corner, and built-in security features. Ideally positioned just minutes away from the city's most exceptional restaurants, shopping destinations, grocery stores, public transportation hubs, and a host of other amenities, this townhouse offers an exquisite fusion of luxury, convenience, and style. Seize the opportunity to make this extraordinary property your new home and embark on a life of unrivaled grandeur. Monthly parking space available across the street. $2,950,0002120 S Street NW Washington, DC 20008
Courtesy: Coldwell Banker Realty - Washington, (202) 387-6180
View additional infoWelcome to your new home nestled in the heart of Kalorama and conveniently located just across the street from serene Mitchell Park. Kalorama is a prestigious neighborhood graced by various notable homes and embassies, and ideally located within blocks of the Dupont and Woodley Metro stops, the famed Sunday Dupont Farmers Market, The Phillips Collection, a myriad of restaurants, shops, café, galleries, plus drug stores, cleaners, and other conveniences. Rock Creek Park is also just a few blocks away on foot or via car. Generous parking is provided by a one car garage, plus driveway space for up to three cars. Step inside and be surprised by a dramatic two-story foyer, leading you seamlessly into the spacious living room adorned with a cozy gas fireplace and built-ins. Sunlight pours in through south-facing glass French doors, beckoning you to the tranquil rear deck with views of the Washington Monument. Entertain with ease in the formal dining room adjacent to the well-appointed kitchen, boasting sleek countertops, ample cabinet space, a pantry, and an eat-in breakfast area. A renovated powder room and access to the attached garage complete the main level. The second level features the private, spacious ownerâs suite, offering a wall of closets, an en suite bath and direct views of the Washington Monument. There is also an open loft-style den and two additional large sized bedrooms and a full bath on this floor. The fully finished lower level has the fourth bedroom with en suite bath, an expansive recreation room with a wood-burning fireplace, walk-out access to the garden, and a large laundry room with abundant storage, plus a second refrigerator in a walk-in pantry. A meticulously manicured patio and garden complete this charming home. $2,950,000951 25TH Street NW Washington, DC 20037
Courtesy: TTR Sotheby's International Realty, (301) 516-1212
View additional infoAmazing Historic Victorian that sits in an absolutely Unbelievable part of the NATIONS CAPITOL. Under Renovation, a mont away from completion.
Courtesy: Coldwell Banker Realty - Washington, (202) 387-6180
View additional infoNEW VIRTUALLY STAGED, MUST SEE! The Altamont is a prime example of grand Beaux Arts construction and one of Washington's "Best Addresses." It was designed by Arthur Heaton and completed in 1917. Its elegant lobby features original terra cotta floors, gilded arches, and an ornate plaster ceiling. This exceptional residence spans approximately 3,150 sq ft (per floor plan), revealing expansive, light-filled, public spaces on the southwest corner of the building, seamlessly connected for refined entertaining. The light and views are unparalleled. Boasting tall ceilings, built-ins, and two wood-burning fireplaces, the residence exudes sophistication at every turn. The large reception room connects to the foyer, formal dining room, living room, and a versatile library/third bedroom with an en suite bath. The large, gourmet, table-space kitchen features ample counter and cabinet space, complemented by a center island with barstool seating space. The primary bedroom suite includes a spacious en suite bath, two walk-in closets, and an adjoining sunroom. The second bedroom offers its own en suite bath, walk-in closet, and an adjacent den, perfect for a home office. There is abundant closet storage throughout as well as a dedicated, large laundry/utility room. Two-car tandem parking space conveys. Monthly co-op fee includes utilities and property taxes. No underlying mortgage. Building amenities include a 24-hour front desk, a fantastic roof deck with designer furniture and sweeping views, lobby-level party room and additional communal laundry. Pet friendly, two pets are welcome per apartment up to 35 pounds each with a maximum of one dog (second dog possible w/ Board approval). The Altamont is ideally located in Kalorama, just a few blocks to the Dupont and Woodley red line Metro stops, The Phillips Collection, a myriad of restaurants in Dupont, Adams Morgan, and Woodley, plus many shops, coffee and gelato bars, galleries and supermarkets and most conveniences one could need. The famed Sunday Dupont Farmers Market is only a few blocks away! Square footage listed is approximate and total for all included interior space. Taxes noted in listing are total for the co-op. $2,950,0001425 W Street NW Washington, DC 20009
Courtesy: Taylor Properties
View additional infoR5B zoning for a great huge semi-detached row home. Possible conversion to multiple condos. Very close to U Street and the metro. In the heart of the action! $2,895,0001710 16TH Street NW Washington, DC 20009
Courtesy: TTR Sotheby's International Realty, (202) 333-1212
View additional infoDiscover a rare opportunity in the heart of Washingtonâs DuPont Circle with 1710 16th Street NWâan exquisite 1918 historic building offering a perfect blend of classic charm and modern potential. Boasting over 6,000 square feet of versatile space and two-car parking in the rear, this property presents endless possibilities for residential, commercial, or mixed-use development. It is offered âas isâ and potential buyers should be aware a renovation is needed to transform the property. Â With RA-4 Zoning allowing for medium to high density residential development, envision a transformation of this 4-story gem into a luxurious single-family residence, multi-family apartments, upscale condos, or a dynamic combination of uses. The expansive layout features flowing, light-filled spaces and soaring ceilings, providing an ideal canvas for creative modernization and adaptive reuse. Â 1710 16th Street could be a grand residence with up to 7 bedrooms, 6 bathrooms, and 2 half baths, offering unparalleled elegance. Enjoy captivating views of 16th Street through large bay windows, while relishing the timeless architectural details that characterize this historic landmark. Â For those considering a mixed-use development, capitalize on the property's prime location just steps away from retail shops, acclaimed restaurants, and vibrant cultural attractions. Create a harmonious blend of residential and office spaces in this sought after DuPont neighborhood. Â Suited for investors, developers, or a visionary homeowner, 1710 16th Street NW presents a unique opportunity. Seize the chance to reimagine this historic treasure! $2,895,0001673 34TH Street NW Washington, DC 20007
Courtesy: Pearson Smith Realty, LLC, listinginquires@pearsonsmithrealty.com
View additional infoDiscover Georgetown charm seamlessly blended with contemporary luxury in this exquisitely renovated townhouse. This urban oasis, nestled in the heart of Georgetown's West Village, spans 4 levels and approximately 4,200 square-feet across meticulously designed space, housing 6 bedrooms and 4.5 bathrooms. Upon entering, you are greeted by an open and airy floor plan, inviting you into a space perfect for both intimate gatherings and sophisticated entertaining. The heart of the home is undoubtedly the chefâs kitchen, where premium appliances, quartz countertops, and elegant pendant lighting await to elevate your culinary encounters. Adjacent to the kitchen, the family room beckons with its warm fireplace and soaring 12-foot ceilings, further complimented by modern luxury lighting and sumptuous marble details that resonate throughout the residence. The grandeur extends with huge 8-foot French doors that sweep open to reveal a breathtaking, landscaped patio garden - creating an idyllic indoor-outdoor haven for entertainers. The thoughtfully composed upstairs area houses a dream primary suite, complete with a walk-in closet, en-suite bathroom, and exquisite built-in shelving. Additionally, the second level offers two guest bedrooms and two bathrooms, ensuring ample space for family and visitors alike. Descending to the lower level, this inviting space is tailor-made for entertainment, also accommodating a bonus bedroom/kitchenette, ideal for an in-law or au pair suite. This extraordinary home epitomizes Georgetown living at its finest, marrying historical charm with luxury amenities, and making no compromises on space or style. Prepare to be captivated by this expansive, elegant Georgetown residence, offering unparalleled living in one of the city's most coveted locations. $2,895,0003253 P Street NW Washington, DC 20007
Courtesy: Washington Fine Properties, LLC, info@wfp.com
View additional infoNEW PRICE! (dropped $205,000 to $2,895,000). OPEN THIS SUNDAY APRIL 7th 2-4pm. Welcome to 3253 P Street NW in the heart of Georgetown. A car lovers dream come true. Two car garage parking plus another two parking spaces set this home apart! Top of the line finishes and mouldings with beautiful hardwood floors and high ceilings are hallmarks of the architectural details found throughout. This masterfully appointed residence offers a lovely wide floorplan with custom gourmet kitchen opening to a large dining room with fireplace and separate spacious living room with fireplace and built ins. The light filled kitchen has views through the dining room and living room to the garden. Living room doors welcome you out onto the large deep garden with expansive brick patio perfect for entertaining outdoors. The second level offers a luxurious owners suite with spacious marble bath and built ins, and an equally lovely second bedroom with private marble bath. The partially finished lower level provides two more rooms plus ample storage and a full size laundry. A special offering with extra special attention to detail and a total of four car parking! $2,875,0002611 Klingle Road NW Washington, DC 20008
Courtesy: Washington Fine Properties, LLC, info@wfp.com
View additional infoSpacious House (6600 square feet!) set high in a wooded enclave of custom designed contemporary homes, this stunning CEDAR residence offers rare privacy and tranquility along with beautiful views from every window. And yet, the commercial corridor of Connecticut Avenue and Cleveland Park with its myriad shops, restaurants and the Red Line Metro is just a few minutes away. Visitors to 2611 Klingle Road step into a dramatic foyer with a three story atrium set off by decorative columns. Sunlight streams through a tall arched window and an interior planting box features a giant ficus tree. Library or family room has a wet bar and fireplace. Generously proportioned dining room has fireplace and French doors opening to a balcony with wooded views. Living room also has French doors that lead to a large rear deck. The kitchen, though dated, is very efficient with abundant white cabinetry and a central island. It opens to a charming breakfast room with yet another set of glass doors leading to the rear deck. Upstairs are a spacious master suite with sitting room and two other large bedrooms, all with private bath. A stairway leads to a loft room that opens to a roof deck. The lower level, which is above ground, can be reached by private separate entrance or from the interior of the house. It has two bright bedrooms, each with bath, a kitchenette and big living and dining area. Any contract shall contain the following language. The buyer agrees to cooperate with seller in matters relating to the 1031 exchange, should the seller decide to do that. House conveys in 'as is' condition. $2,850,0003705 Morrison Street NW Washington, DC 20015Open House: Friday, 4/26 5:00-7:00PM
Courtesy: RLAH @properties, (202) 518-8781
View additional infoWelcome to 3705 Morrison Street NW, a beautifully maintained 1909 home in the heart of Chevy Chase DC. This five-bedroom, four-and-a-half-bathroom residence features working fireplaces, a coffered ceiling in the dining room, and an artist's studio in the backyard. As you step inside, you are greeted by the grandeur of this historic home. The main level boasts a spacious living area with working fireplaces, perfect for cozy evenings with family and friends. The coffered ceiling in the dining room adds a touch of elegance and sophistication, making it an ideal space for entertaining guests or enjoying family dinners. The house has a gorgeous kitchen (new in 2021) that opens into the bright family room, with views into the garden. Enjoy the convenience of off-street parking for one car and the charming wrap-around porch, perfect for sipping morning coffee or relaxing in the evening. Step outside and take in the picturesque views of the beautifully landscaped front and back yards. Walk to the nearby Broad Branch Market, a beloved spot for artisanal groceries and a friendly community atmosphere. Other nearby local favorites include Blue 44, Opal, Macon Bistro and Larder, and Bread and Chocolate. Don't miss the opportunity to own this piece of history in one of DC's most prestigious neighborhoods. Schedule a showing today and experience the timeless beauty 3705 Morrison Street NW. $2,850,0003320 R Street NW Washington, DC 20007Open House: Saturday, 4/27 12:00-2:00PM
Courtesy: Compass, (202) 448-9002
View additional infoAPPT ONLY OPEN HOUSE SAT APRIL 27TH 12PM-2PM. Stunningly renovated in 2013 by Hunt Laudi Studio this 5 bedroom, 4 ½ bathroom home spans over 4 levels and includes attached parking garage. Entryway adorned with original floral leaf crown molding and wainscoting-lined staircase. One level up on the main level, find the open and spacious living room with custom built-ins and Italian tiled fireplace mantel creating a warm hearth. A seamless marriage between the traditional and modern. Dining room area with capacity for a large table set alongside a custom sliding partition with geometric pattern allowing natural light to penetrate the living spaces. On the other side find the impeccably designed and streamlined (Scavolini) chefâs kitchen with an abundance of storage and high-end appliances. Gleaming hardwood floors and sleek recessed lights throughout. Step out onto the rear private patio and lush garden - all in bloom! Find the primary suite on the Upper 1 along with two large adjoining bedrooms, and an exquisitely tasteful and practical hall bathroom. Natural light radiates across the primary suite with original crown molding, double closets, and ensuite spa-like bathroom with textured tile and heated flooring. Watch the flowers bloom through the French doors which open onto the private Juliet balcony. The Upper 2 contains a sun-lit fourth bedroom and ensuite bathroom. Entry-level fifth bedroom with separate bath and updated kitchenette with granite countertops â new fixtures throughout. Chic half-bathroom conveniently located on the entry-level. Windows and patio doors replaced and refurbished in 2014. Roof and skylight replaced 2021, HVAC (quiet) replaced in 2019. Primely located near Dumbarton Oaks, Montrose Park, Volta Park. A plethora of restaurants including Bistro Lepic and Patisserie Poupon just a block or two away. Retail shopping, Georgetown Waterfront and grocery all close by! $2,849,0001527 31ST Street NW Washington, DC 20007
Courtesy: Compass, (301) 298-1001
View additional infoWelcome to this magnificent 4-level residence offering an abundance of space and refined elegance with 4 bedrooms (plus flexible fifth) and 3.5 baths in the coveted East Village of Georgetown. Located on one of the most special blocks in town, this turnkey semidetached stunner offers a mix of modern elements and historical charm. The rich original floors, captivating moldings, and hand picked design choices exude charm and sophistication throughout. Step into the spacious living room featuring a focal gas fireplace and a seamlessly connected dining area that flows into the tv/entertainment room culminating with the kitchen. The custom kitchen is a culinary masterpiece, showcasing top-of-the-line Bosch appliances, marble countertops, and a large wood island drenched with natural light. Step out onto the new deck for direct access to the beautiful hardscape patio, a serene retreat for relaxation and entertainment. Completing the main level is a powder bathroom. The second level boasts an expansive primary suite spanning the length of the home, offering a generous walk-in closet and a tranquil sitting room (flexible bedroom). The stunning bathroom showcases dual vanity sinks, a luxurious tub, glass enclosed shower and its own washer and dryer. The third level presents two sizable bedrooms and a full bathroom. The fully finished walk-up basement offers an inviting recreational space, ideal for hosting gatherings or unwinding in comfort. Additionally, the basement features an extra room with the potential to serve as a studio, guest or in-law suite with its own kitchen, bathroom and private access. Rounding off the basement is a laundry room. Garage parking available to rent/buy very close by! Enjoy upscale shopping, dining, and entertainment, with a plethora of boutique shops, renowned restaurants, lively nightlife, and iconic landmarks right at your doorstep. Parking: Garage parking available for either purchase or lease on Avon PL NW, just 1.5 blocks away.
Courtesy: Hoffman Realty
View additional infoThis thoughtfully designed two-bedroom, den, two-and-a-half-bath, residence features an expansive balcony offering a water view. Unit 1006 features a gourmet kitchen with custom Italian kitchen cabinetry and hardware by Stevali with under-cabinet lighting, premium Thermador and Bosch appliances, and a honed marble kitchen island. At Amaris, amenity spaces exist to invigorate, elevate, and create a nourishing sense of wellness. Inside, an indoor, two-lane, saltwater pool, spa, and sauna spill into a spacious fitness area with a bridge connecting the residentsâ lounge and adjoining screening room. Outside, a waterfront terrace with breathtaking views and a grilling area gives way to an immersive space with inspiring views. Amaris is designed by the late, world-renowned architect Rafael Viñoly with interiors by celebrated architect Thomas Juul-Hansen delivering inspiring spaces, breathtaking views, and replenishing amenities in a location unlike any other, at The Wharf. The Wharf is a mile-long waterfront neighborhood offering events and activities, local, chef-owned restaurants, boutique shops, expansive promenades, piers, and over 17.5 acres of green and community spaces. $2,800,0002905 Arizona Avenue NW Washington, DC 20016
Courtesy: Compass, (202) 545-6900
View additional infoWelcome to 2905 Arizona Ave. NW. This stunning five-bedroom, three full bath plus two half bath home was built in 2020. When you step inside you will discover an open and airy interior that effortlessly blends warmth with comfort. The combination of beautiful woods, contemporary design and oversized windows that frame the most beautiful trees will captivate you. The heart of the home is the gorgeous chef's kitchen, a culinary masterpiece that will inspire your inner chef and delight your guests. With too many features to list, we promise it won't disappoint. The kitchen looks onto the a dreamy patio with an outdoor grilling station and fridge, perfect for entertaining and enjoying beautifully landscaped surroundings, The primary suite is a true retreat, offering a level of luxury that goes beyond expectations. With spacious dimensions, a drool-worthy walk-in closet, gorgeous bath with dual sinks, separate W/C, soaking tub and luxurious shower. It's a sanctuary to unwind in style. Additionally, this home features a breathtaking terrace perched high to practice your yoga or drink of glass of wine. The oversized garage features an electric charger catering to the needs of modern convenience and sustainability and enough room to store bikes, golf clubs, etc. This home is an embodiment of modern elegance and timeless appeal, offering a lifestyle of sophistication and relaxation. Don't miss the opportunity to make this extraordinary property your own.
101–125 of 2,205 properties displayed
How may I help you?Get property information, schedule a showing or find an agent |
|||||||||||||||||||||||||||||||||||||||||||||||||||||||||||||||||||||||||||||||||||||||||
|
|
|
|
|||
 |
Copyright © Metropolitan Regional Information Systems, Inc.


