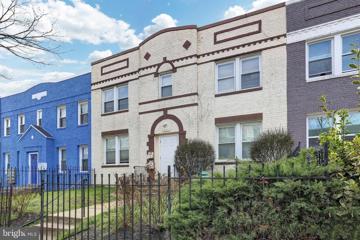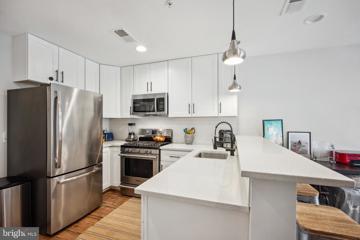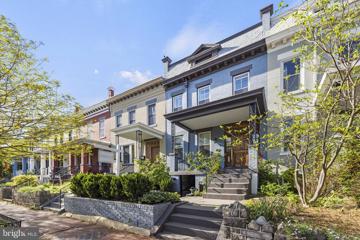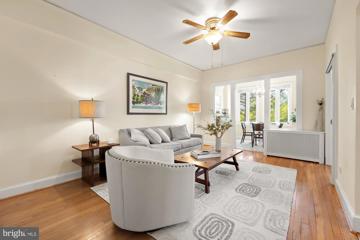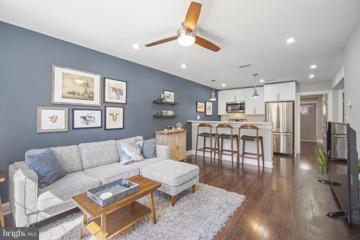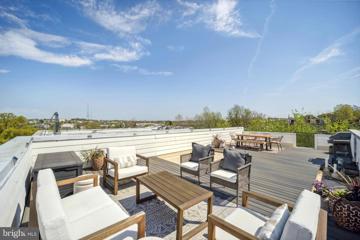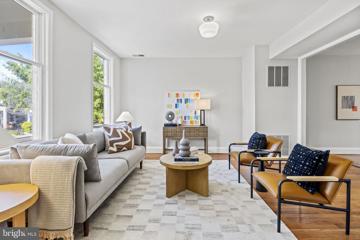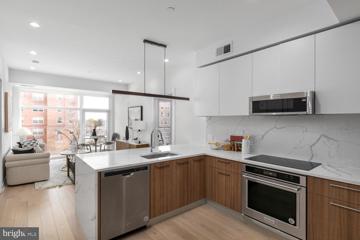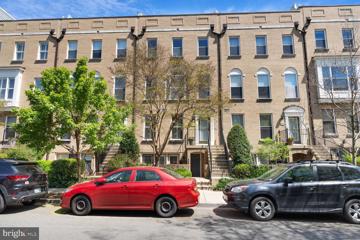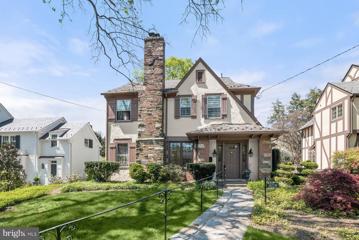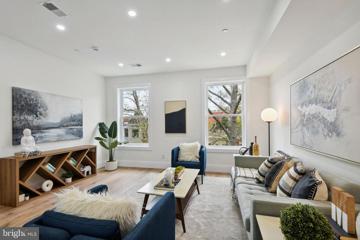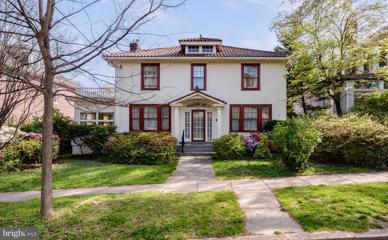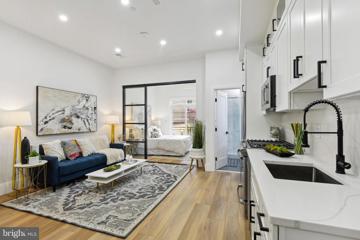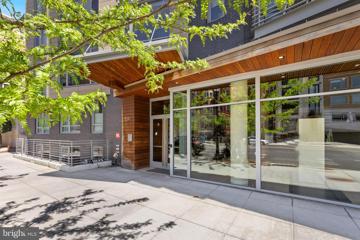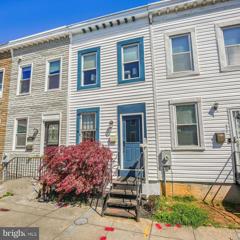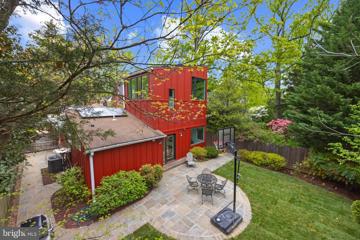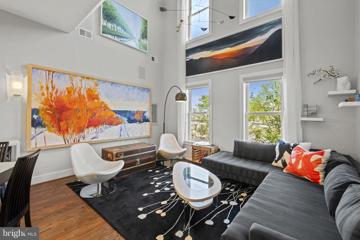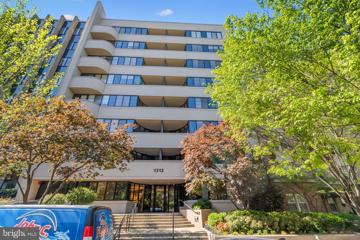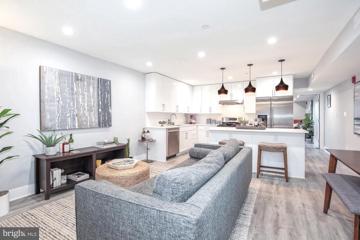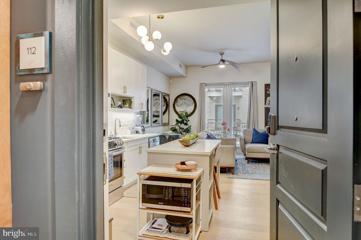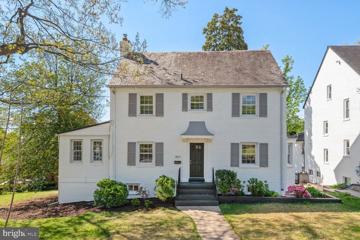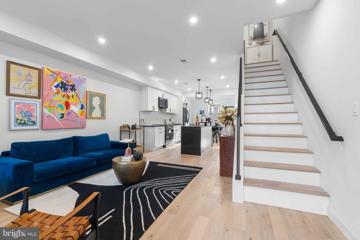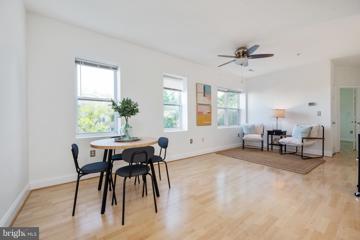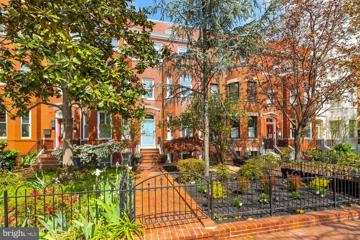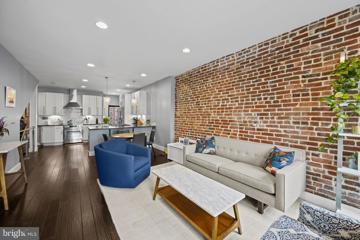 |  |
|
Washington DC Real Estate & Homes for Sale2,174 Properties Found
76–100 of 2,174 properties displayed
Courtesy: Compass, (202) 386-6330
View additional infoWelcome to your new home at 1621 E St NE #3. This delightful 2 bedroom / 1 bath condo is nestled in the vibrant Kingman Park neighborhood of Washington, D.C. Located just two blocks away from Miner Elementary and the Rosedale Rec Center, this home offers the perfect blend of convenience and community. Enjoy the ease of strolling to nearby grocery stores for your everyday needs and hop onto the H Street trolley for a seamless commute or exploration of H Street's bustling scene. Step inside to discover a bright living space featuring a skylight and brand new flooring. Another skylight in the primary bedroom highlights the huge custom closet and separate nook for a dresser. The bath has updated wood-look tile and has a tub / shower combo for an end-of-day soak. Don't miss out on the opportunity to make this lovely condo your own. Embrace the charm of Kingman Park and start creating cherished memories in your new home sweet home! Open House: Sunday, 4/21 2:00-4:00PM
Courtesy: KW United
View additional infoNew build in 2017! This 1 bedroom, 1 bath boutique urban retreat in historic Petworth features an incredible rooftop deck and private patio. An open living/dining room with tile floors and recessed lighting is followed by a sleek kitchen with quartz counters, break- fast bar and stainless steel appliances. The sunny bedroom features two closets complete with custom built-ins. An in-unit, full-sized washer and dryer is conveniently tucked away out of sight in the hall bathroom. Just 5 blocks to Georgia Ave Metro and steps to Triangle Park and Upshur Street shops, dining and entertainment! $969,500115 R Street NW Washington, DC 20001Open House: Sunday, 4/21 12:00-3:00PM
Courtesy: Compass, (202) 386-6330
View additional infoWelcome to this historic gem located in Bloomingdale DC. This enchanting home boasts two primary-sized bedrooms, two renovated bathrooms, and a lower level with one bedroom, one full bathroom, with tremendous AirBnB potential. Step inside and be greeted by high ceilings, hardwoods, and intact ornate features. The exposed brick adds character to the dramatic open kitchen and shelving. The main level also features a deck just off the kitchen, perfect for soaking up the sun or hosting.  Upstairs youâll find two bedrooms flooded with natural sunlight, ample closet space, and renovated bathrooms with slate tile, stylish vanities, and toto toilets.  The separate basement not only provides extra space for guests or work from home but also offers AirBnB potential for savvy homeowners. In addition to the deck there is a large private patio for entertaining, and an inviting front porch to sip your coffee, read, and watch the vibrant city outside your door. The front and rear gardens were landscaped by Love and Carrots Urban Farming. There are river rocks for drainage and low maintenance, hellebores, honeysuckle, and camellia. The oversized garage fits one car and has an additional storage space.  On Sundays, youâll find the Bloomingdale Farmerâs Market literally outside your door. Big Bear Café is at the end of your block and Crispus Attucks Park is just a stones throw. Walk a few short blocks to restaurants like The Red Hen, Etabli, Aroi Thai, Bacio Pizzeria, Creative Grounds, Showtime, El Camino, and more. Just a ten-minute walk to Shaw-Howard Metro. You'll be able to walk to the incoming McMillan Development called Reservoir District â the seven acre park, playground, recreation center with fitness center and pool, are slated to open in June 2024. The charm of this location is further enhanced by its close proximity to a thriving assortment of local businesses, amplifying the echo of community spirit that is Bloomingdale. Open House: Saturday, 4/20 2:00-4:00PM
Courtesy: TTR Sotheby's International Realty
View additional info**OPEN HOUSE SAT, 4/20, 2-4PM**Welcome home! This stunning, sunny one bedroom plus large DEN condo, nestled in Historic Kalorama Triangle offers a combination of charm, comfort, community and convenience in one captivating package. Inside your new condo, every detail has been thoughtfully considered and meticulously maintained. Prepare culinary delights in the fully equipped kitchen, featuring new granite countertops (2024), new dishwasher (2023), new sink and faucet (2023), a gas stove/range, KitchenAid double oven, and stainless steel appliances - cooking will be a joy in this stylish space! Enjoy those meals in the cozy dining area, illuminated by natural light pouring in through newly replaced windows. Entertain guests in the spacious living room, where wood frames on the walls add a touch of elegance. Adjacent, the spacious den/office room offers tranquil views, versatility and comfort, complete with a ceiling fan for year-round comfort. The large bedroom features updated doors, frames, and window jamb liners, which contribute to a fresh and modern atmosphere, while custom-made closets provide ample storage space. The renovated bathroom boasts marble floors, glass tiles, Grohe fixtures, and a Toto toilet, creating a spa-like retreat. The well-maintained building fosters a strong sense of community and social life for those interested, with events such as holiday parties, fall barbeques, and a welcoming coffee corner in the lobby. Neighbors here look out for one another, creating a warm and inviting atmosphere. This is a professionally managed building, where a front-desk concierge service ensures your every need is met with ease. This Art Deco gem offers the perfect blend of vibrant city living and serene natural surroundings, with Rock Creek Park just moments away. Conveniently located near Woodley Park and Dupont Metros, as well as an array of retail spaces, restaurants, and entertainment options, this condo offers the best of city living in one of Washington DC's most sought-after neighborhoods. Don't miss your chance to call 2032 Belmont Road #506 homeâschedule your showing today and experience luxury urban living at its finest! Open House: Sunday, 4/21 12:00-2:00PM
Courtesy: Coldwell Banker Realty - Washington, (202) 387-6180
View additional infoOPEN HOUSE 4/21/24 12:00pm-2:00pm. Parking, storage, den, laundry....everything you want! Brookland 6 Condominiums, it's a perfect 10! Welcome to 716 Jackson Street NE #1, the best Brookland has to offer! This 2 bed/2 bathroom + den has everything on your wish list. Finished in 2019, everything is move-in ready and only 5 years young. The unit has hardwood floors throughout, stainless steel appliances, private screened in outdoor space, included assigned tandem parking spot (#P-1) , in-unit laundry, soaring ceilings and a low condo fee! Entertain your guests with the screened porch outside the rear door. Get an abundance of natural light with the gorgeous windows you and your pets will love. Storage abounds with large closets in the bedrooms, storage in the utility and laundry room and building extra storage room (#S-1) just down the stairs. Close proximity to Brookland Metro, North Capitol Street, Catholic and Trinity Universities and Michigan Avenue NE, perfect for all commuters. Grab a bite nearby at Brookland's Finest, Busboys and Poets, Brookland Pint and more on Monroe Street. Need a java fix? Starbucks is nearby. Walk your dog and entertain the family at Turkey Thicket Rec Center, finish that weekend project at Annie's Ace Hardware, grab those groceries you need at Yes! Organic Market, just moments away. A low condo fee makes this a must see! Open House: Saturday, 4/20 2:00-4:00PM
Courtesy: Coldwell Banker Realty
View additional infoFIRST OPEN HOUSE: Saturday and Sunday 2:00 PM - 4:00 PM. Welcome to your new home in the heart of Petworth. This two-level, 1,600-square-foot condo was the builderâs model and boasts an open floor plan with maple hardwood floors, high ceilings, contemporary crown molding, and large windows that fill your home with sunshine. The main level is an open space concept with a full bath and a private balcony. The kitchen offers a marble island, marble countertops and backsplashes, a gas oven, and a hidden wine fridge off of the separate dining room. The upper level is where you will find the primary bedroom features an ensuite bath with a double vanity made from Carrara and European ceramic, and large closets with custom cabinetry and shelving. There is also a private balcony. There are two other bedrooms and a third full bath on this level also. All this plus abundant closet space with custom shelving (Elfa in one) and the full-size washer and dryer. Those who love spending time outside will want to head straight to the private, 800-square-foot rooftop terrace with terrific city views! Thereâs no need to go anywhere else to see the fireworks. Itâs an entertainerâs dream but also great for relaxing and gardening. The LED recessed lighting, Nest thermostat, furnace, and tankless water heaters are all energy efficient. The neighborhood boasts restaurants, shopping, nightlife, a dog park, and so much more - all within walking distance to Upshur and 11th Street. Grocery options include Safeway within walking distance or a quick drive to Whole Foods. If you must drive, there is a private parking spot. Access to the Rock Creek Parkway and N. Capitol Street is quick and easy for commuting to downtown, Capitol Hill, Virginia, Takoma Park, Silver Spring, and more. Open House: Saturday, 4/20 1:00-3:00PM
Courtesy: Compass, (202) 386-6330
View additional infoWelcome to 728 Newton Place Northwest, a charming end-unit in the heart of Washington, DC. This four-bedroom, two-bathroom home offers a spacious 2104 square feet of living space. Step inside to discover a home designed for modern living. The main level boasts high ceilings and hardwood floors, creating an inviting atmosphere for both relaxation and entertaining. The well-appointed kitchen features sleek updated appliances and ample storage, while the front porch is perfect for enjoying al fresco dining or simply unwinding in the fresh air. The bonus sunroom adds flexible space to work, play, or exercise from home. The upper level houses the bedrooms, each offering comfort and privacy. The basement, with its full bathroom, provides additional flexibility for a home office, gym, or guest quarters. Convenience is key, with a washer and dryer included, central AC, and parking included for added ease. Located in close proximity to popular dining and entertainment options such as Hook Hall, Midlands, Doubles, Sonny's Pizza, and No Kisses, as well as the Georgia Ave Metro stop, this home offers the ideal urban lifestyle. Don't miss the opportunity to make this stylish house your own. Experience the best of city living while enjoying the comforts of home.
Courtesy: McWilliams/Ballard, Inc., (202) 280-2396
View additional infoIMMEDIATE DELIVERY & OVER 75% SOLD! Welcome home to The Seven Condominium, a brand new construction community of 32 extraordinary residences, conveniently located in the Shepherd Park neighborhood, minutes from downtown Silver Spring, the Walter Reed Campus and brand new Whole Foods. Homes were appointed with the best in interior finishes including panelized Bosch Appliances, quartz countertops, wide plank hardwood flooring, european cabinetry, soaring ceilings, and oversized windows. Open House: Saturday, 4/20 1:00-3:00PM
Courtesy: Compass, (202) 386-6330
View additional infoBeautiful two-level condo with a separate entrance, coveted garage parking, storage, and a private patio in leafy Kalorama location. Spacious 1 bedroom + den and 1.5 baths that lives like a home. No work needed and move-in ready. A complete kitchen renovation in 2017 included new quartz counters, new cabinets, a new designer-grade backsplash, new 5-burner gas cooking and new stainless-steel appliances. The den serves as a separate dining room, a home office or guest room. Replete with thoughtful finishes; a wall of custom built-in bookshelves, gas fireplace, high ceilings, and recessed lights. The large bedroom on the second floor accommodates a walk-in closet and an ensuite bath. Upgrades were done to the bath; a new sink, toilet, bath tile and hardware. Enjoy a dedicated laundry area with a full-sized, front-loading washer and dryer. Meticulously maintained with a new a/c unit installed in 2020. Pet friendly! Steps to Rock Creek Park and a short walk to two Metro stations (Dupont and Woodley), restaurants, coffee shops and fitness options. High walk score of 95 and within minutes to Dupont Circle, Adams Morgan and Georgetown. Parking and storage G-13 in north garage $2,150,0003022 44TH Place NW Washington, DC 20016Open House: Sunday, 4/21 2:00-4:00PM
Courtesy: Washington Fine Properties, LLC, info@wfp.com
View additional infoIdeally located on a beautiful street in the coveted Wesley Heights neighborhood, this charming Tudor has been a cherished home for many years. As you step inside, you are greeted by a spacious foyer adorned with a large coat closet and built-in bookshelves, setting the tone for the character and warmth that awaits. The large living room serves as the heart of the home, featuring a lovely working fireplace and flooded with natural light, creating a cozy and inviting atmosphere. Adjacent, the dining area affords wonderful views of the garden, while sliding doors lead to a patio, perfect for grilling out and enjoying outdoor meals. The kitchen is a delightful retreat, straight out of the Cotswolds, with a charming fireplace that resembles an old wood-burning stove. The cozy breakfast area is flooded with natural sunlight, creating a cheerful space to start your day. A quaint powder room completes the main level, offering convenience for guests. The second level boasts three bedrooms and two full bathrooms, including the primary bedroom with a large walk-in closet and an oversized bathroom. Two additional bedrooms on this level feature wood floors and share a Jack and Jill bathroom, providing functional and private spaces for the whole family. Venture to the third floor to discover two more bedrooms and a full bathroom, offering flexibility for guest rooms, home offices, or recreational spaces. The lower level of the home offers a spacious multipurpose room, a full bathroom, additional storage space, and a laundry area with a utility sink, catering to all your practical needs. This delightful residence is within walking distance of Horace Mann Elementary School and its popular playground, American University, and the cafes and shops on New Mexico Avenue. The location is also convenient to Palisades, Glover Park, and Georgetown, offering a plethora of dining, shopping, and entertainment options. Open House: Saturday, 4/20 2:00-4:00PM
Courtesy: TTR Sotheby's International Realty, (202) 333-1212
View additional infoWelcome to 1714 Euclid St, Adams Morganâs newest boutique development, consisting of 8 luxury condominiums. These contemporary homes feature quartz counter tops, handsfree kitchen faucets, Delta thermostatic valve fixtures, and high end appliances by GE and LG. Unit 7 is a duplex unit, with 2 bedrooms located on the upper level and offers a large terrace with wonderful treetop views and a large primary bath, with separate shower and soaking tub, plus dual vanities and multi-colored LED lighting. The entry level features an enormous kitchen island with seating for 5, a spacious living area with great light, and a convenient powder room. Ideally located on Euclid St, steps away from the many amenities of one of DCâs most popular neighborhoods, including grocery shopping at Harris Teeter, restaurants of all cuisines, Meridian Hill Park, fitness and yoga studios, the Line Hotel and more. A walk score of 99 and a myriad of nearby transit options, including the Circulator and MetroBus, Columbia Heights Metro (green/yellow lines) or Woodley Park Metro (red line) make this one of DCâs most convenient locations. You will not need your car, but one oversized parking space is available for purchase. Be among the first fortunate owners to call 1714 Euclid home! $1,600,0003812 Garrison Street NW Washington, DC 20016Open House: Saturday, 4/20 2:00-4:00PM
Courtesy: Compass, (301) 298-1001
View additional infoAmazing Stucco classic in Chevy Chase DC with terra cotta Spanish tile roof designed by architect John Kearney. Built in 1925, this beauty has great bones. The location can't be beat! Two Metro red line stops less than 1 mile away. The main level includes a gracious foyer, formal dining room, kitchen, powder room, living room with wood fireplace and office/den (in a bump out addition). Upstairs are four bedrooms and two full bathrooms. The basement is partially finished but quite large and includes laundry room, workshop, shelving, 1/4 bathroom and door to exterior. A detached garage with alley access is convenient for storage or to be used as a workshop. This home is being sold in as-is condition. Pre-inspections welcome by appointment for informational purposes only. Open House: Saturday, 4/20 2:00-4:00PM
Courtesy: TTR Sotheby's International Realty, (202) 333-1212
View additional infoWelcome to 1714 Euclid St, Adams Morganâs newest boutique development, consisting of 8 luxury condominiums. These contemporary homes feature quartz counter tops, handsfree kitchen faucets, Delta thermostatic valve fixtures, multi colored LED vanity lighting, and high end appliances by GE and LG. Unit 4 is a flat located on the entry level of the building, faces the rear of the property and offers a balcony off one of one of the bedrooms, with access to the rear yard. Ideally located on Euclid St, steps away from the many amenities of one of DCâs most popular neighborhoods, including grocery shopping at Harris Teeter, restaurants of all cuisines, Meridian Hill Park, fitness and yoga studios, the Line Hotel and more. A walk score of 99 and a myriad of nearby transit options, including the Circulator and MetroBus, Columbia Heights Metro (green/yellow lines) or Woodley Park Metro (red line) make this one of DCâs most convenient locations. Be among the first fortunate owners to call 1714 Euclid home! Open House: Sunday, 4/21 1:00-3:00PM
Courtesy: Redfin Corp
View additional infoThis Logan Circle gem boasts contemporary living at its finest! Step into unit 407 and be greeted by abundant natural light dancing across wide plank flooring, creating an inviting and airy ambiance. The modern kitchen, complete with Bosch stainless steel appliances and a gas stove, is perfect for culinary enthusiasts and entertainers alike. The spacious island offers a convenient breakfast bar, ideal for casual dining or gathering with friends. Relax and unwind in the open living space, or step outside to the private balcony, where it perfect for morning coffee or evening cocktails. Storage is no issue here, with three generous closets in the foyer and washer and dryer hookup for added convenience. Retreat to the primary bedroom suite, boasting a luxurious spa-like bathroom and a large walk-in closet equipped with an Elfa system, ensuring ample space for all your wardrobe essentials. Beyond the unit, discover a host of amenities including a stunning shared rooftop terrace boasting panoramic views of the monuments, perfect for hosting gatherings or simply soaking in the cityscape. Additional perks include a community gas grill, lounge areas, professional management, secure package room, bike storage, and more, ensuring every need is met with ease and sophistication. Within half a mile to Mt Vernon Sq Metro (Green & Yellow), McPherson Sq Metro (Blue, Orange and Silver) and less than 1 mile to 6 other metro making commuting as easy as possible no matter which metro line you need. Additionally, you'll find yourself surrounded by convenient amenities such as Whole Foods Market, Le Diplomate, The Dabney, Studio Theater, vibrant parks all catering to your daily needs. This condo offers the perfect blend of style, convenience, and modern living in the heart of one of the city's most coveted neighborhood. Don't miss the opportunity to make this urban oasis your own - schedule a showing today and experience the epitome of Logan Circle living! Open House: Saturday, 4/20 11:00-1:00PM
Courtesy: KW United
View additional infoHave you ever thought, Iâd love a to live in a updated DC townhouse with no HOA or Condo fees⦠well here is your opportunity knocking! This two bedroom, one bathroom gem in Kingman Park is move in ready. The instantly welcoming living room boasts new and real hardwood flooring installed in 2021 along the beautifully maintained exposed brick wall. The updated eat-in kitchen along with all appliances were installed during the 2021 renovation. Upstairs youâll find generously sized primary bedroom, secondary bedroom and bathroom which was also renovated in 2021. Both bedrooms get tons of natural light through the front and back windows in the house. Highly efficient ductless mini-splits were added to the home for heating and air conditioning in 2019 to maximize spaces without traditional duct work. Even some the bones have the house have been updated. In 2018, the back door. In 2019, a tankless water heater and exterior hose bib. In 2021, back exterior siding, recessed lighting, PVC plumbing in the bathroom. In 2022, the front door. In 2024, new paint & carpet throughout. Make this home yours in 2024! $1,650,0006219 33RD Street NW Washington, DC 20015Open House: Friday, 4/19 10:30-1:30PM
Courtesy: Compass, (202) 386-6330
View additional infoUnveiling one of the most uniquely designed properties in Chevy Chase, this residence boasts 4 bedrooms, 3 bathrooms, an extra-long layout and an enchanting second level with tree canopy views. Donât let the modest exterior facade deceive you; inside, youâll discover a spacious floorplan that seamlessly blends the charm of an original cottage with new modern upgrades. Enter through the formal living room, complete with a wood-burning fireplace and skylights that bathe the space in natural light. A sliding door beckons you to the front porch, where a cozy swing invites relaxation. Venture further to the formal dining room with custom built-ins and an inviting alcove with bench seating. Adjacent, a bedroom and ensuite bathroom offer comfort and convenience. The heart of the home awaits, featuring a spacious kitchen updated in 2018. It overlooks the step-down family room, adorned with a full wall of built-ins and expansive windows that frame views of the main courtyard. The kitchen offers quartz countertops and stainless steel appliances, including a gas burner cooktop and a double wall oven, along with a tasteful fusion of light and dark cabinetry. Bonus features in the kitchen include a large pantry, coffee bar, and a breakfast nook. Beyond, youâll find two well-apportioned bedrooms and another full bathroom right off the family room. A long hallway, encased entirely in floor-to-ceiling windows, showcases the propertyâs two courtyards on either side â one perfect for al fresco dining and another featuring a hot tub situated in a custom deck. The hallway leads to the luxurious primary suite, which was renovated in 2019, with vaulted ceilings and expansive windows creating an indoor-outdoor ambiance. A generous walk-in closet/dressing area sits adjacent to a spa-like ensuite bath, complete with double vanities and a standing shower. Ascend to the crown jewel of this residence: a spectacular second-level bonus room set amid the trees, which was added as part of the 2019 renovation. Flooded with natural light from oversized windows offering panoramic views of the verdant landscape, this versatile space lends itself to myriad uses, from a home office to an additional living room. Step outside to the fenced backyard with a patio, ideal for grilling, entertaining, or simply unwinding. With the backyard, a charming front porch, a tranquil interior courtyard, and a second courtyard that allows nighttime stargazing from your hot tub, outdoor living reaches new heights. Surrounding the property, lush landscaping creates an oasis for nature lovers. For those with a green thumb, organic vegetable beds with southern exposure offer an ideal space for gardening. The home also has a large array of solar panels that notably reduce the electric bill, adding both eco-friendliness and cost-efficiency. Located just moments from Rock Creek Park, Lafayette Elementary School and Broad Branch Market, numerous dining options, grocery stores, shops, and the public library, this home offers effortless access to urban conveniences while maintaining a serene suburban lifestyle. Schedule a showing today! Open House: Friday, 4/19 5:00-7:00PM
Courtesy: Keller Williams Capital Properties
View additional infoDiscover the poetics of city living with this stunning condo loaded with unique architectural features. Welcome to 1621 D St SE #2 which features two bedrooms plus den and two full baths - it is certain to impress! Enjoy your own separate street entrance providing the feel of a single family residence. As you ascend the stairs and round the corner, you are greeted by soaring double-height ceilings creating a warm and open living space while offering great views from multiple vantage points. Spring brings cherry blossoms to the front yard tree, where cardinals and blue jays can be seen from the windows. The main floor boasts open living, dining rooms and kitchen providing flexibility and makes for easy modern living. The gorgeous kitchen features white Shaker style cabinetry, all stainless steel appliances, open shelving and timeless marble countertops. The kitchen is illuminated with natural light streaming from four large windows in an adjacent double height living room with plenty of wall space for your art collection. The second bedroom, full bath and stacked W/D complete the main floor. Head upstairs to discover the primary suite and a charming custom designed floating loft den, accessible by a unique bridge. The cheery loft is currently used as a child's room but has the flexibility to be a den or exercise space. The primary suite has a large walk-in closet with custom shelving to meet all of your storage needs. The in-suite bathroom has marble tiling and a convenient step-in shower. This unit also has an additional level with a rooftop deck with over 600 sq feet offering spectacular sunset views over the city for your own private sanctuary. Enjoy monument views and your private firework celebration on the 4 th of July! See the Capitol and Washington Monument to the west, the National Shrine to the north, RFK Stadium and Armory to the east and views across the river to the hills of Anacostia looking south. And the rooftop boasts its own kitchen plus kegerator making entertaining and grilling a breeze! Perfectly located in Hill East, this condo has all of the conveniences of living in a city - just outside your doorstep! Enjoy the abundance of dining options including The Roost, a 12,500 sq ft food hall and delicious Caruso's Grocery. Just down Pennsylvania Ave are Eastern Market and Barracks Row with even more dining and shopping options. The new Safeway and Trader Joe's are blocks away for all of your grocery needs. Enjoy quiet walks and dog frolicking at Congressional Cemetery as well as running/biking trails along the Anacostia River. Also close to Potomac Ave Metro station to take you wherever you need to go in the city. This condo has it all - impeccably maintained, unique architectural finishes and great location. Schedule your private showing to create your own memories! Open House: Saturday, 4/20 12:00-2:00PM
Courtesy: Coldwell Banker Realty - Washington, (202) 387-6180
View additional infoOpen House 4/20/24 12:00pm-2:00pm. Welcome to The Midtown, the best Thomas Circle has to offer! Everything on your wishlist; private outdoor space, open kitchen, hardwood floors, two primary closets, extra storage (#S-27, approx. 3" x 5") and amenities included in the condo fee! The kitchen features an open floor plan, stainless steel dishwasher and stainless steel cooking. Entertain your guests with the building patio and grills. Get an abundance of natural light with the gorgeous windows, private balcony and custom window treatments you and your pets will love. Storage abounds with an organized closet system, coat closet and laundry closet. Close proximity to Metro and 14th St NW, perfect for all commuters. Grab a bite nearby at Pappe, Foxtrot, Call Your Mother, Wawa and more. Cook for your guests with groceries nearby at Streets Market and Whole Foods. Pick up that bottle of wine in a block at Daily 14 Liquors. Need a java fix? Starbucks and Slipstream are nearby. Walk your dog at two nearby parks, grab that book from the MLK Library and finish that project from local Ace Hardware, only blocks away. Fee includes concierge, patio, bike room, storage room, water/sewer and trash, making this a must see! Pet and investor friendly. Schedule your appointment today! Open House: Sunday, 4/21 2:00-4:00PM
Courtesy: Compass, (301) 298-1001
View additional infoThis 2 bed, 2 bath condo constructed in 2019 boasts contemporary elegance with an open floorplan and sleek finishes throughout with private AND shared outdoor space. The combined living and dining areas open to a chef's dream; a kitchen featuring stainless steel appliances, beautiful quartz countertops, and a large island, perfect for culinary enthusiasts. Both bathrooms offer luxury and convenience, with the primary featuring a double vanity and the second providing ample counter space and a soaking tub. Each of the spacious bedrooms easily accommodate a king-sized bed, ensuring comfort and relaxation. In-unit laundry makes household chores a breeze. Enjoy the outdoors on your private balcony or take in panoramic views from the shared roof deck. The building also offers a shared yard, ideal for a little gardening or yard games (cornhole anyone?). Convenience abounds with Safeway just around the corner and everything H Street Corridor has to offer only a short distance away. Visit FinalOffer.com to see the (lower than list price) terms the seller has already agreed to accept! Open House: Saturday, 4/20 12:00-2:00PM
Courtesy: EXP Realty, LLC, (888) 860-7369
View additional infoWelcome to this exquisite and yet rare listing at The Brooks, a luxury condo development nestled within The Parks, part of the historic Walter Reed complex in NW Washington, DC. Boasting 10 ft soaring ceilings, oversized windows and luxurious finishes, this recently constructed gem offers a one-of-a-kind living experience at the doorsteps of Georgia Avenue. Step onto your private balcony overlooking lush grounds and indulge in the splendor of this impeccably updated designer space. Inside, discover a gourmet Shaker-style kitchen equipped with quartz countertops, a striking white backsplash, and top-of-the-line Bosch stainless steel appliances. The spacious bedroom features a walk-in closet customized for your needs, ensuring ample storage space, stacked energy efficient washer/ dryer plus, enjoy the convenience of your own dedicated and personal garage parking space, valued at $40,000. As a resident of The Brooks, you'll have access to an unparalleled array of amenities, shared with the adjacent luxury apartment building. Stay active in the state-of-the-art fitness center or unwind in the yoga studio, complete with glass garage doors for an open-air experience. Take a dip in the saltwater pool, relax in cabanas, or host gatherings in the beautifully appointed party room. With 89 units spread across a 6-acre enclave within the expansive 113-acre Walter Reed site, The Brooks offers a tranquil retreat within the bustling city. Explore nearby Rock Creek Park, just a half-mile away, or immerse yourself in local events like the Friday Happy Hour at Marketplace Plaza, the Home Rule Music Festivals ( occurs in June ), and Jazz in the Parks throughout the summer. Convenience is key with easy access to amenities such as Whole Foods, Jinya, and a variety of dining, coffee, and dessert spots opening this summer. Commuting is a breeze with Georgia avenue less than a minutes walk away, and Takoma Park, Silver Spring, and Downtown Bethesda just moments away; you are right in the middle of arguably the best location in the Nations Capital! The pet-friendly, concierge building boasts additional features including a roof deck, dog park, co-working space, and a pet spa, ensuring both you and your furry friends feel right at home. Don't miss your chance to experience luxury living at its finest at The Brooks. Open House: Saturday, 4/20 2:00-4:00PM
Courtesy: TTR Sotheby's International Realty, chevychase@ttrsir.com
View additional infoNEW LISTING! Open Saturday April 20th and Sunday, April 21st from 2 - 4 PM both days! Another beautiful renovation from esteemed local architect Stephen Muse and Muse Development. This classic, brick center hall colonial has been elevated in to a turn key, move in ready home with a multitude of updates. Gleaming, recently refinished hardwood floors flow throughout the first and second floors. A stunning, brand new all white kitchen with stainless appliances and quartz countertops is open to the large dining room with bay bump out and built in storage. The front to back living room is anchored by a wood burning fireplace and is ideal for entertaining. A flexible main level sun room/family is off of the living room and features a detailed wood ceiling and new tile flooring. A newly added main level half bathroom and large rear mudroom area with access to the rear yard complete the main level. The second level is comprised of two large corner bedrooms and a brand new, expanded full hall bathroom in addition to a spacious primary bedroom with en-suite full bath. Ascend to the third level and discover an amazing bedroom retreat complete with large closet and separate office/work area. The finished basement is an ideal family room with a second half bathroom, separate laundry room, excellent storage and access to the attached one car garage. The home is situated on a large 7,800 square foot lot with plenty of space for outdoor enjoyment and possible future expansion. The list of upgrades are numerous but include new dual zoned heating and cooling, all new electrical and lighting, new paint inside and out, updated plumbing and more. All of this in a dynamic Brookland location, with easy access to multiple public transportation routes, shopping, local dining, Catholic University and more. Welcome home! Open House: Saturday, 4/20 12:00-2:00PM
Courtesy: Coldwell Banker Realty - Washington, (202) 547-3525
View additional infoRecently appraised at $928,000, this property boasts instant equity of nearly $30,000 above the listing price. Introducing a captivating gem in Trinidad! Close to H Street and Union Market. This impeccably renovated 4-bedroom, 3.5-bath rowhome showcases a seamless fusion of classic charm and contemporary elegance. The home underwent a complete gut renovation, leaving no detail untouched. Revel in the spacious living areas, a state-of-the-art gourmet kitchen, and a tranquil deck that's perfect for both relaxation and gatherings. Nestled in the heart of Trinidad, this residence offers the best of urban living with a touch of historic allure. Steps to transportation, H Street car, Bus and Metro. Close to all dining and shopping of H Street and Union Market. Whole Foods and Trader Joes. Open House: Sunday, 4/21 2:00-4:00PM
Courtesy: KW Metro Center, (703) 535-3610
View additional infoLOW CONDO FEES & RESERVED PARKING!! Welcome to this stunning, top floor, corner unit, sun-drenched 2 bedroom/2 bath penthouse/model condo offering unparalleled comfort and style. Boasting the largest floor plan in the building with 946 sq feet, this condo promises a lifestyle of luxury and convenience. Retreat to two (2) well-appointed bedrooms, each offering ample space and comfort. The primary suite includes a large, private bath for added convenience. The spacious layout seamlessly integrates the living, dining, and kitchen areas, perfect for modern living and effortless entertaining. Forget the hassle of street parking! This condo comes with a reserved, off-street parking space, providing added security and convenience. It also has its very own in-unit washer/dryer. The building offers basement storage for bikes, etc. And the location cannot be beat! Located in sought-after Brookland, blocks from BusBoys & Poets, Starbucks, Ace Hardware, Dew Drop Inn, Brookland's Finest, and just steps to Rhode Island Row. Enjoy easy access to dining, shopping, entertainment, and the convenience of 0.4 mile walk to Rhode Island Metro Station. Experience the epitome of urban living in this exceptional penthouse condo. Don't miss out on this rare opportunity to call this sun-filled sanctuary home! Open House this Sunday, April 21st, from 2-4pm. $2,495,000330 Maryland Avenue NE Washington, DC 20002Open House: Saturday, 4/20 1:00-3:00PM
Courtesy: Compass, (202) 386-6330
View additional infoStep into this exquisite rowhome, recently renovated with meticulous attention to detail on a coveted block in Capitol Hill. Spanning almost 4000 square feet, this residence offers a 3-story main residence with a roof deck and patio, plus a separate lower level unit for easy rental potential. As you enter through the inviting blue door, you're greeted by an expansive living room adorned with several custom built-ins, a cozy fireplace, and stunning original pine floors that are illuminated by the natural light pouring in through the bay window. The open floor plan leads you to the elegant dining area and into the fabulous brand new designer kitchen, featuring natural quartzite counters, top-of-the-line stainless steel appliances, a large island and ample storage with a wall of custom built-ins. An updated powder room adds extra convenience to this level. Step outside from the kitchen onto your private deck and down to the separate fenced patio with new semi-permeable pavers, perfect for outdoor entertaining. Ascending to the second level, you'll discover the large primary suite boasting south facing bay windows, built-ins, and a walk-in closet. The beautiful en-suite bath features a charming brick accent wall, a rain shower, and a soaking tub for ultimate relaxation. A unique library space with built-ins provides versatility as a study or playroom, with a âhiddenâ bookcase door granting access to the primary bathroom. An additional spacious bedroom and full modern bathroom, along with laundry facilities, complete this level. Venture to the third floor to find two more bedrooms, two full bathrooms, and a wet bar with beverage fridge, all illuminated by beautiful skylights. Step out onto the expansive private roof deck to enjoy panoramic views of the city skyline. The separate lower level unit offers a world of possibilities, with 2 bedrooms, 1 bath, and entrances in both the front and back. Ideal as a potential rental for additional income or as an in-law or au pair suite, this space features a living and dining area, fireplace, full kitchen, and washer/dryer. Located in Capitol Hill just off Stanton Park, this home offers easy access to all the neighborhood has to offer, including great restaurants, shops, Eastern Market, Barrack's Row, parks, Metro and of course, the United States Capitol Building and the Supreme Court. The sellers have lovingly renovated this home over the past two years. Updates include refinished wood floors on all levels, renovated all bathrooms with Restoration Hardware fixtures and marble tile and repainted the entire interior of the home. The first floor has also been reconfigured to open the kitchen to the rest of the house and additional built-in storage was added. This home truly offers the perfect blend of modern amenities and historic charm in one of DC's most sought-after neighborhoods. Schedule a showing today! Open House: Saturday, 4/20 12:00-2:00PM
Courtesy: RLAH @properties, (202) 518-8781
View additional infoLuxury living in Columbia Heights! You'll love this massive 3 bedroom, 3 1/2 bathroom condo with parking! Two living rooms, including a built in bar, make this an entertainer's dream. Designer finishes include exposed brick walls, hardwood floors and a gourmet kitchen with marble countertops. The primary bedroom has a spa-like bathroom with double sinks and an extra large shower with double shower heads. Each large bedroom on the lower level includes an en suite bathroom, with a powder room on the main level. Recent improvements include custom "top down, bottom up" window treatments, custom security doors on the exterior and a built in entertainment center/storage system in the primary bedroom. Ample outdoor space includes a spacious patio with room for a large dining table and chairs off the main level, as well as a turf yard on the ground level. All of this complete with one dedicated parking space and so much storage you won't be able to fill it all up! The location is a dream just steps from great restaurants like The Coupe, Queen's English and the 11th Street corridor. Far enough from the busy 14th Street shopping area to remain quiet and peaceful, but close enough that Target, Best Buy and the metro are all within easy reach. Open Saturday 12-2, Sunday 2:30-4!
76–100 of 2,174 properties displayed
How may I help you?Get property information, schedule a showing or find an agent |
|||||||||||||||||||||||||||||||||||||||||||||||||||||||||||||||||||||||||||||||||||||||||
|
|
|
|
|||
 |
Copyright © Metropolitan Regional Information Systems, Inc.


