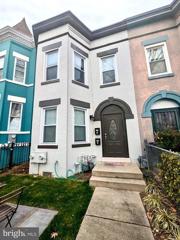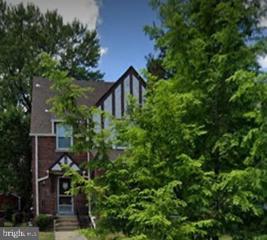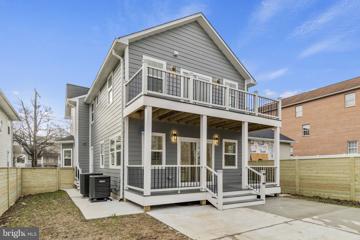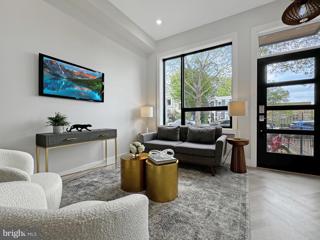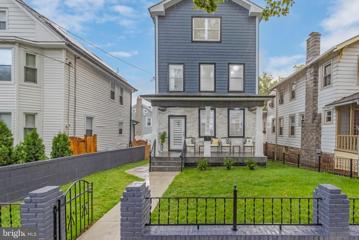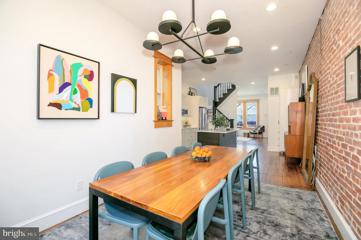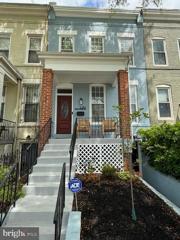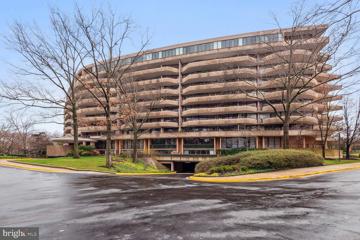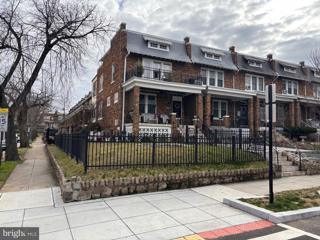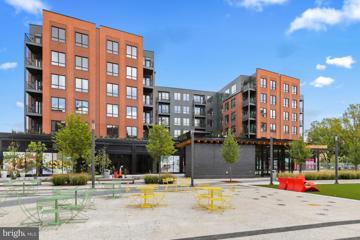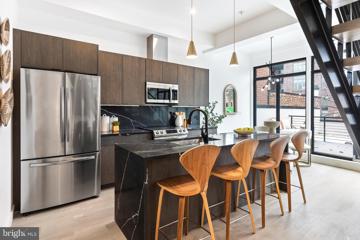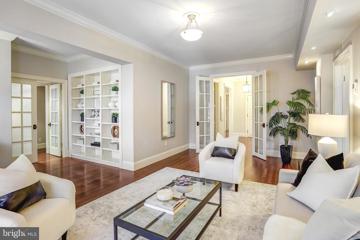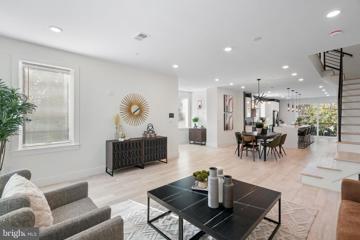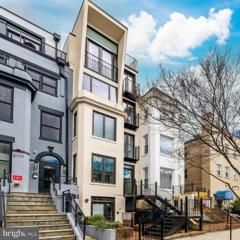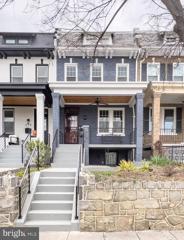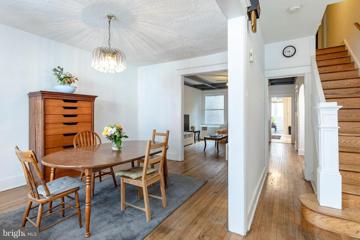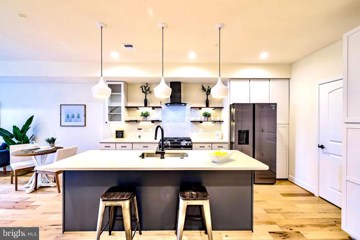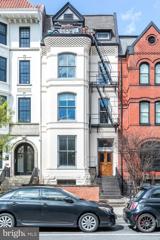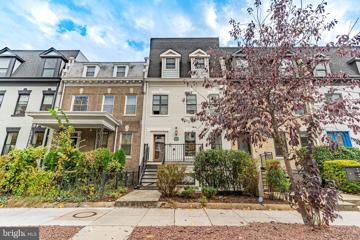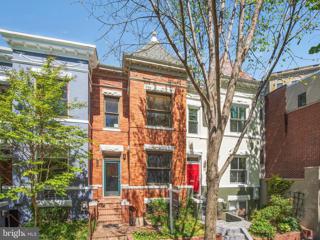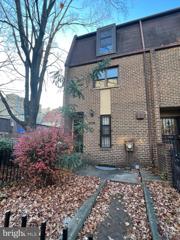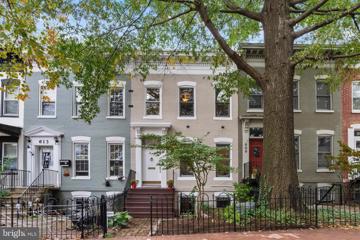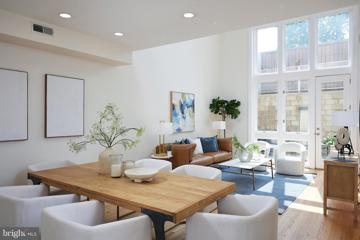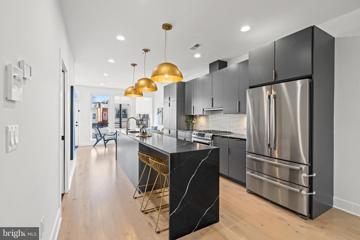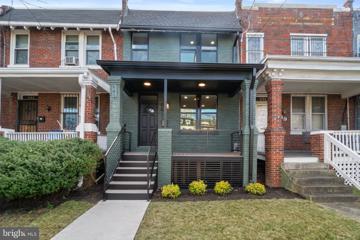 |  |
|
Washington DC Real Estate & Homes for Sale2,160 Properties Found
526–550 of 2,160 properties displayed
$995,000119 P Street NW Washington, DC 20001
Courtesy: RLAH @properties, (202) 518-8781
View additional infoPlease contact the listing agents for videos of both units. Welcome to 119 P St NW, an exceptional Shaw investment opportunity with a variety of options for living and leasing arrangements. This beautifully kept rowhome features two rental units - renovated in 2021. The main level (Unit 1) 2 bedroom/1 bathroom unit is currently leased month-to-month. Unit 2, the upper unit, 2 bedroom/1 bathroom is leased through May 2024. This classic Victorian row house pairs historic details with contemporary finishes. Enter through the charming front patio into the spacious main-level unit, complete with an updated kitchen with stainless steel appliances, luxury vinyl plank flooring, central AC, and in-unit laundry. The main level features an open-concept living and dining area with abundant natural light. Off the living area, you'll find a master suite with a walk-in closet and en-suite bath. Enjoy entertaining friends on the private back patio. Ascend the staircase to find the upper unit, flooded with natural light and ready for you to make it your own. This unit features an expansive living room opening up to a galley kitchen. Two spacious bedrooms feature large closets and share a beautifully updated hall bath. Take in views of the neighborhood from the bedroom windows or step out onto your private balcony overlooking the back patio. Possibilities abound with this property in the vibrant Shaw neighborhood. Continue renting the units as-is for strong cash flow, owner-occupy the unleased upper unit, or expand into a single-family home. The beautifully landscaped shared backyard provides an urban oasis, perfect for enjoying a warm summer evening. With sought-after amenities like private parking space, outdoor space, and location to all things Downtown and throughout the City, this investment property continues to have potential. Make it yours today!
Courtesy: I-Agent Realty Incorporated
View additional info
Courtesy: RLAH @properties, (202) 518-8781
View additional infoIncredible Price Adjustment â **DISCOVER LUXURY AND SPACIOUS LIVING IN WOODRIDGE!! A Must-Visit The Space You Need is Here At 2600 Rhode Island Ave. NE, find the perfect mix of suburban tranquility with the lush surroundings and the energy of D.C. life. The home's remarkable extension introduces vast, sun-drenched spaces, a fresh deck, and an inviting balcony, showcasing a detailed, floor-to-ceiling renovation thatâs bound to impress its new owners. Upon entry, the space opens to a radiant area lit by natural light, where a fireplace invites warmth and sophistication. Early in your exploration, discover the home's heart: a gourmet kitchen that marries functionality with elegance, featuring stainless steel appliances, granite countertops in refined gray shades, and elegant designer lighting. A key highlight is the primary bedroom, complete with an en-suite bathroom, walk-in closet, and private balcony, offering a personal oasis of luxury. This home boasts a total of 5 Bedrooms and 5 Full Bathrooms. Functionality is important, and having a secure backyard with parking for four cars is a rarity. The Lower Level offers a myriad of possibilities from a screening room to a fitness studio, wet bar. Step beyond the confines of this magnificent home to a neighborhood brimming with local favorites like Provost and Zeke's Coffee. And with the Dakota Crossing Shopping center close by, all your shopping needs are conveniently met. This home not only brings comfort and ample space, but also places you in a charming community with stylish finishes and endless possibilities. For those seeking grandeur, comfort, and value, your new home awaits.
Courtesy: Pocketlisting LLC
View additional infoOPEN HOUSE THIS SATURDAY APRIL 20th 2 to 4PM ***PRICE IMPROVEMENT***NEW BUILD with SPACIOUS ROOF TOP DECK & FREE PARKING*** in NW DC w/ views of the CAPITOL!!! Discover urban simplicity in this new townhome by HJB Propertiesâan understated haven that effortlessly marries minimalist living with contemporary allure. This 3-bed, 2.5-bath dwelling spanning 1500 sq ft of open space an TALL ceilings, in addition to a roof top deck and private parking embraces open living and refined finishes for the minimalist at heart. The aesthetic journey begins with sleek black and white marbled Quartz countertops, adding a touch of modern distinction to the kitchen without unnecessary embellishments. Entertaining is elevated with a private rooftop haven and a utilitarian cobblestone patio on the main levelâstripped of excess, allowing practicality to shine. The kitchen, a functional focal point, features a spacious counter/bar illuminated by unobtrusive pendant lighting and complemented by stainless steel appliances. A discreet powder room beneath the staircase exemplifies clever design. Recessed lighting and ample natural light through top-rated Pella Windows create an uncluttered, serene ambiance. Elevating the living experience with subtlety, herringbone-designed oak hardwood floors grace every level, embodying a timeless simplicity. The primary bath, a serene retreat, offers a spa-like atmosphere, seamlessly integrating into the minimalist aesthetic. Ascend to the rooftop deckâa versatile space that invites quiet contemplation or gatherings under the city lights and an unobstructed view of The Capitol. This urban retreat offers a lifestyle where every element serves a purpose, allowing residents to embrace simplicity without sacrificing sophistication. Open House: Sunday, 4/28 11:00-1:00PM
Courtesy: KW Metro Center, (703) 224-6000
View additional infoThis Woodridge gem is a dream home! With its spacious lot and manicured yard, it offers a picturesque setting for comfortable living. The open-concept layout, gourmet kitchen, and ample bedrooms make it perfect for both entertaining and multi-generational living. Plus, the luxurious owner's suite on the top floor, complete with a walk-in closet, bath, and private rooftop deck access, adds a touch of indulgence to everyday life. The walkout basement adds even more flexibility, whether for entertaining guests, accommodating in-laws, or even generating rental income through Airbnb. And with its convenient location near shopping, downtown, and major highways, this home truly offers the best of both worlds: a serene retreat with easy access to amenities and urban conveniences.
Courtesy: Compass, (202) 545-6900
View additional infoWelcome to 902 8th St. NE, a charming 3-bedroom, 3.5-bathroom row house nestled in the heart of the coveted H St. Corridor. Boasting original hardwood floors and 10 foot high ceilings, this home exudes timeless elegance and modern convenience. As you step inside, you'll be greeted by an abundance of natural light cascading through large windows, illuminating the spacious living areas and tasteful upgrades throughout. The open floor plan seamlessly connects the living room, dining area, and kitchen creating the perfect space for both relaxing and entertaining guests. The gourmet kitchen is a chef's dream, featuring Carrara marble countertops and backsplash, stainless steel appliances, designer marble flooring and ample cabinet space. Whether you're preparing a quick breakfast or hosting a dinner party, this kitchen is sure to impress. Upstairs, you'll find three generously sized bedrooms, each offering comfort and privacy. The primary suite is a tranquil retreat with 12 foot vaulted ceilings, complete with an en-suite bathroom. The basement offers the ultimate flexibility. Use it as a recreation room for movie night, a home office, or as an in-law suite with a full bath. New basement floors installed in 2023. Outside, the private deck provides an urban oasis for al fresco dining or enjoying your morning coffee. This deck truly feels like an extension of the first floor living space. Nestled between Union Market, Union Station, and Capitol Hill, this location boasts unmatched walkability, convenience, and ease for your daily commute and lifestyle.
Courtesy: Homes By Owner
View additional infoBeautiful, renovated rowhouse two blocks off Florida Ave and two blocks from Gallaudet University in Trinidad. The house is across from an elementary school with a Capital Bikeshare station and farmersâ market on Sunday mornings. It is an easy walk to h-street corridor and Union Market. Completely renovated in 2013 with additional primary bathroom remodel and exterior painting in 2023. Wood floors throughout the main and upper levels of the house. The main floor of the house is an open floor plan with a large living room and dining room that opens into the kitchen. The rooms feel especially large and airy thanks to the large windows and 9-foot ceilings. A half bath rounds out the main level. A skylight over the staircase adds additional natural night. The upstairs has a large primary bedroom with an ensuite bathroom, guest bedroom, guest bathroom, and office that looks on to the backyard. The backyard is what really sets this house apart. An extra deep lot allows room for a deck, yard, and parking pad! The kitchen opens to a large wooden deck that overlooks the nice-sized lawn and garden area. The back of the lot has a large parking pad with garage door that opens to the alley. The parking pad is large enough for a shed and two cars. The finished basement is conveniently accessible from an exterior door in the front of the house, an exterior door in the back of the house, or an internal staircase with a door that allows it to be closed off from the main living area of the house. The basement has a bedroom large enough for a queen bed, a large living area, laundry area, and bathroom.
Courtesy: Long & Foster Real Estate, Inc., (301) 229-4000
View additional infoNEW PRICE! Experience urban luxury living at The Foxhall in this beautifully appointed 2-floor residence nestled off Massachusetts Ave. This unique gem offers two large bedrooms, two and a half baths, and a layout that reflects modern comfort. Step into relaxation as you enjoy the spacious patio and second-level balcony, seamlessly blending indoor and outdoor living. Plenty of closet and storage space, including a private storage area in the building, ensures convenience and organization. Enjoy access to a year-round pool, fitness amenities, and beautifully landscaped grounds, all within the heart of Washington, D.C.'s Wesley Heights neighborhood. Discover the charm of The Foxhall, where every detail is designed for your comfort and convenience, with friendly doormen, concierge services, and one indoor garage parking space. Additionally, close to Cathedral Commons, featuring Giant, CVS, and an array of delightful restaurants and shops just a stone's throw away.
Courtesy: Bennett Realty Solutions, (301) 646-4047
View additional infoNestled in the coveted Capitol Hill neighborhood, 1717 C St NE is a testament to classic elegance and untapped potential. This distinguished four-bedroom, 2.5-bath corner lot home welcomes you with a beautifully landscaped brick walkway encased in pebblestone, leading to a tranquil water fountain that adorns the front yard. Inside, the home boasts well-maintained hardwood floors on the main level and ceramic tile in the bathrooms, setting the stage for a comfortable living experience. The residence has been cherished and preserved, awaiting final personalized touches to restore its full splendor. Imagine the possibilities to enhance this already striking property into a bespoke million-dollar home. Its prime location, situated amidst the picturesque, tree-lined streets of Capitol Hill, further elevates its appeal. Just moments away from Lincoln Park, the Fields at RFK, scenic river trails, and the vibrant community hubs of Kingman Island and Rosedale Recreation Center, this home offers the perfect blend of serene living within a bustling city atmosphere. With its proximity to the heart of DC's renowned dining and nightlife, 1717 C St NE presents a unique opportunity to own and customize a piece of the city's heritage, making it not just a house but a potential dream home in one of the most desirable areas of Washington, D.C. Open House: Saturday, 4/27 1:00-4:00PM
Courtesy: Urban Pace
View additional infoImmediate Delivery! Below-market interest rates available *Ask sales manager for details. A beautiful 2BRDen/2 BA with private balcony and open layout - complete with spacious kitchen/living area - perfect for entertaining. Tons of window and south facing market plaza views. Kitchen complete with 4 piece Bosch appliance package, ample storage and movable island. Walk in closet for plenty of bedroom storage; primary bedroom with ensuite bath to relax and enjoy! Nestled in The Parks Marketplace, Kite House offers the perks of an immersive green oasis paired with direct access to choice shopping, dining, and entertainment options. Savor the perfect balance whether you are picking up the pace on a trail run or taking it down a notch with picnic provisions from Whole Foods Market enjoyed on the Great Lawn. Whole Foods and Jinya now open. Coming soon Starbucks, Mezzeh, The Charmery, Slice & Pie, nailsaloon and much more! Garage parking available for $40,000; $48,000 for EV ($40/month maintenance fee)
Courtesy: Urban Pace
View additional infoMeet The Matthew -Naylor Court's newest addition. A boutique 9 unit condo in a prime downtown location where each residence is one of a kind. Showcasing high-end finishes throughout and most conveniently surrounded by Michelin Starred Restaurants. A truly one of a kind ownership opportunity. Schedule your visit today.
Courtesy: EXP Realty, LLC, (833) 335-7433
View additional infoElegant, City Living! Welcome to this expanded unit (# 201 & #202) with elegant, sophisticated charm and expansive living spaces. You get the convenience of city living, with perks of this 2 bedroom/2.5 bath unit with high ceilings, gleaming hardwood floors and special detail work throughout. The formal dining room off the kitchen will accommodate a large table, perfect for a fancy dinner party or holidays with your family. Kitchen with granite counters, stainless steel appliances complete with gas cooking and ample cabinet space. Elegant living room with plenty of space for a sectional, complete with built-ins and a sitting area or office space and access to a balcony. Full bathroom with shower/tub and additional storage space located off the living room. French doors lead to the primary bedroom, completed with an ensuite bathroom, enviable walk in closet space and balcony. Second bedroom with two deep closets, a newer light fixture, easily fits a queen size bed and more. Enjoy your morning coffee or evening cocktail on one of the three balconies! Previously two separate units, this special condo has been meticulously merged into one elegant, livable space. Enjoy the stunning rooftop views, and quick access to the Open Door Market and other nearby restaurants and retail.
Courtesy: Long & Foster Real Estate, Inc., yanira@lnf.com
View additional infoTop of the Line, Brand NEW 3 bed, 2.5 bath Condo in end of row townhouse in Brookland. 800 sq ft ROOFTOP DECK with unobstructed views of the Capitol and Basilica. 3 full balconies stemming from the kitchen and master bedroom and a front balcony off the 2nd fl. Totaling approximately 1,000 sq ft of private outdoor space. Approximately 2,000 sq ft of indoor space, all above grade. Corner Lot with large front, back and side yards. INTERIOR FEATURES Tons of recessed lighting, and Abundant Pella Windows that flood the home with tons of natural light. European Hardwood flooring and State of the art LED Lighting throughout. bCHEFâS INSPIRED GOURMET KITCHEN Quartz Countertops with Subway Tile Backsplashes, elongated Kitchen Island with Shelving and Drawers. Modern Two-Tone Flat Panel Cabinetry with Soft Close Doors & Drawers. Moen High Arc Pulldown Chrome Faucet. Energy Saver Stainless Steel Appliance Package. 17.5 Cu. Ft. Counter-Depth, French Door Refrigerator with Ice & Water Dispenser. Hidden Control Large Capacity Dishwasher. DELUXE BATHS Quartz Countertop in Arctic White Sleek Flat Panel Cabinetry. Full Height Porcelain Tile Tub and Shower Surrounds with Tile Niches. House is wired for Ring Security System, and Speaker System inside and outside. Perfect location steps from metro (Rhode Island Ave-Brentwood), Edgewood Recreation Center, and Bryant Street Market including Kraken Kourts, Metrobar, Alamo Drafthouse & more. Parking is available in the rear driveway. SHOWINGS AVAILABLE NOW!!
Courtesy: Compass, (301) 298-1001
View additional infoIdeally located between Lanier Heights and Adams Morgan, this three bedroom, two bath condo includes one separately deeded parking space and has been recently updated with beautiful oak hardwood flooring and pella architect series windows with sound absorbing glass. The condo offers three levels of living, highlighting a private rooftop deck with spectacular views of the Washington Monument. The interior is sun-filled with floor-to-ceiling windows and boasts an open floor plan ideal for everyday living and entertaining. The main level includes a gourmet eat-in kitchen and spacious living room with access to a second private outdoor terrace and the assigned parking space. The second level has two bedrooms that share a hall bath. The third level showcases the primary suite with an oversized bathroom, a walk-in closet with built-ins and access to the private rooftop deck. Located in a boutique condo building/rowhome with 5 units and lower condo fees and healthy reserves, this condo is just steps away from all the best shops, restaurants, and nightlife in DC. Also, there is no better place to watch the fourth of July fireworks than from the private rooftop deck!
Courtesy: Compass, (202) 386-6330
View additional infoWelcome to 617 Delafield Place NW, a stunning 4-bedroom, 3.5-bathroom residence in the heart of Petworth. This home seamlessly marries modern updates with original charm, creating an elegant and inviting living space. As you step inside, you'll be greeted by high ceilings, hardwood floors, and an abundance of natural light from the southern exposure and skylight, creating a warm and welcoming ambiance throughout. The chef's kitchen is a true masterpiece, featuring premium counters, stainless steel appliances, an open layout, and an inviting breakfast nook, making it the perfect place to gather and entertain. The primary suite offers a sanctuary with a custom closet and a luxurious ensuite bathroom, providing a private retreat within the home. One of the exceptional features of this residence is the income-generating basement with a private entrance, offering versatility and potential for additional use. With central AC, on-site parking, and a coveted location, this home presents a rare opportunity to experience sophisticated urban living at its finest. Don't miss the chance to make this captivating residence your own and indulge in the ultimate blend of modern luxury and timeless appeal.
Courtesy: Compass, (202) 386-6330
View additional infoWelcome to 1430 Monroe Street NW! Nestled between Mount Pleasant and Columbia Heights is this 4 bedroom 2 bath home, ready for its new owner. The first floor features generous living spaces for dining, relaxing, and cooking as well as a sunroom off the kitchen and a large front porch. The second floor features three bedrooms - one with a sunroom - and two bathrooms. On the third floor youâll find another bedroom/flex space plus a sizable storage area. With plenty of space and storage, the lower level is a true bonus as a rec room, and leads to a convenient storage garage plus parking pad spaces for 2 cars. With tenants currently on a month-to-month lease at $4800/month, there's flexibility for either an investment opportunity or a new owner-occupant.
Courtesy: Cottage Street Realty LLC
View additional infoWelcome to 1311 Spring Condominium. Come on into this beautifully renovated, light-filled, super spacious 3 bedroom, 3 bath rowhouse condo unit in blooming Columbia Heights, northwest DC. Every detail in this two-story, modern-style home has been custom-selected. Highlights: 3 master suites;Âdouble en-suite walk-in closet in all 3 master suites;Â800sf roof deck; open floor plan living room; natural hickory hardwood floors; 34x16 high-ceiling space;Âblack carbon stainless steel stovetop; wall-to-wall double wood shelves; white quartz countertops;Âfully rebuilt wood front porch; bluetooth built-in speakers;Â5 skylights; private enclosed backyard;Âbuilder warranty provided for 5 years to Buyer; low condo fees. Living in this part of Columbia Heights, you have access to a plethora of restaurants of all kinds. Within walking distance, you can enjoy shopping atÂa newly renovated Giant, and a 5-7 minute walk will get you to two Green-line metro stops giving you immediate access to the whole DC metro area.
Courtesy: Long & Foster Real Estate, Inc.
View additional infoWelcome to your spacious, sun-filled new home in an unbeatable location right in the heart of vibrant Logan Circle! This stunning 2-level condo offers the perfect blend of modern convenience and classic charm. Boasting 2 bedrooms, 2 bathrooms, and a host of recent upgrades, this unit is sure to impress. Large windows flood the space with natural light, creating a bright and airy feel throughout the day.High ceiling and exposed brick keep the space inviting. As you enter, you'll be greeted by a recently updated kitchen that is perfect for both casual meals and entertaining guests. The open concept design seamlessly connects the kitchen to the living area, creating a spacious and inviting atmosphere. A separate dining area provides ample space for formal dinners, while a pantry ensures all your culinary needs are met. The main floor features a beautifully renovated bathroom and new wood flooring throughout, adding a touch of elegance to every room. An additional space right off the second bedroom is perfect for a home office or fitness space. Venture downstairs to discover the master bedroom, complete with a full walk-in closet and a separate laundry room for added convenience. On chilly evenings, cozy up by the wood-burning fireplace in the living area, or step outside to your private balcony with a natural gas line for grilling. Outside, a brick patio offers additional outdoor space to enjoy, perfect for relaxing or entertaining guests. An assigned parking spot out back makes commuting a breeze, while your daily needs are easily met with Vida Fitness, Call Your Mother, Sweetgreen, Whole Foods, and a plethora of other Logan Circle hotspots just steps from your front door. With a walk score of 98 and easy access to four Metro lines, bus stops, and bike shareports, exploring the city is a breeze. Whether you're craving a leisurely Sunday at Dupont's Farmers Market or a quick bite at nearby cafes like Slipstream or Foxtrot, this pet-friendly condo offers the best of both Logan Circle and Dupont Circle living. Don't miss your chance to call this incredible condo homeâschedule a showing today!
Courtesy: Keller Williams Realty/Lee Beaver & Assoc.
View additional infoLook!!! Price Reduction!!! Come and See! LOOK... we are looking for the same thing, a beautiful place and a terrific location, with easy care and if at all possible a place to park. If we really want to dream, we can hope for a view, roof top access, modern appliances, 3 bedrooms, and little maintenance and, fingers crossed, TURNKEY. "Can I just move my stuff in?" Believe or not, every once in a GREAT while, the PERFECT place comes along and this is it! Look at the photos, view the video and run don't walk to this magnificent home! This gorgeous Penthouse unit has it all! Gas in-wall fireplace on an accent wall, Amazing gourmet kitchen, Spanish white oak floors, 11 foot ceilings, floor to ceiling glass wall. VIEWS! VIEWS! and yes to all the above, Parking, Roof top access, two awesome decks, modern upgraded appliances, move-in ready, little or no maintenance, luxurious bath, Low condo fees, Veranda. Metrobus, restaurants, groceries, Shops... Priced below comps! Everything is right there and waiting for you to move in! This one is perfect...
Courtesy: TTR Sotheby's International Realty, chevychase@ttrsir.com
View additional infoA rare opportunity for investment and sweat equity. Nestled in the middle some of D.C's quintessential Northwest neighborhoods and architecture. This 4 BR/2.5 bath rowhouse is in need of major renovation and is an estate. It is being conveyed in AS-IS condition. Situated on a quiet street steps away from all the action Adams Morgan and Mount Pleasant neighborhood, this is truly a special opportunity. Walking distance to hiking/biking trails in Rock Creek Park, the Zoo, shopping, and dining all within walking distance. Farmer's Markets, numerous bars and cafes, neighborhood specialty shops, bus lines, Metro rail, and more. Convert the English basement into a possible rental unit. While in need of some work, there are so many details that can be salvaged to preserve its original feel of 1910. Showing details to be provided soon.
Courtesy: Gallery Realty LLC, (571) 296-4744
View additional infoAmazing location, located in Logan Circle Corridor. End unit Townhouse with brick front. Features 4 bedrooms and two full baths. Renovated kitchen with stainless steel appliances, recess lights and a laminated floor. Fenced front and backyard. One assigned parking spot in the back. Easy access to Downtown and U Street Corridor, Bus Stop less than 1 mile, Metro/Subway Station less than 1 mile.
Courtesy: Compass, (703) 266-7277
View additional infoWelcome to this Capitol Hill rowhouse with an English basement unit with separate CofO. This charming home is perfect for those seeking a spacious and comfortable urban retreat, while making potential income. As you step inside, you'll immediately notice the architectural elements that add character to this home, including exposed brick walls and beautiful hardwood floors throughout. The floor plan allows for seamless flow between the living areas- The kitchen features updated cabinets, granite countertops, and stainless steel appliances. The cozy fireplace in the living room is perfect for those chilly winter nights, providing warmth and ambiance. The recessed lighting throughout the home adds a modern touch and enhances the overall atmosphere, plus washer/dryer on the main level. Upstairs you'll find 2 good-sized bedrooms and one full bathroom. Outdoor enthusiasts will delight in the front yard and fenced backyard, the perfect opportunity for gardening, provides ample space for outdoor entertaining/relaxation, or option to expand. Additionally, this home includes one off-street parking spot. One of the standout features is the finished basement with a Certificate of Occupancy, providing an option for rental income, with front and back entrances and includes a full kitchen, 1 bedroom, bathroom, living space with fireplace. This versatile space offers great potential to offset your mortgage or extra income with a monthly rent of about $2k, Airbnb it, or use it as a guest suite or home office. Location is everything, and this home truly delivers. Situated across the street from Sherwood Recreation Center and park, you'll have easy access to green spaces and recreational activities. Just a few blocks away, you'll find a vibrant array of restaurants, shops, grocery stores (Whole Foods, Trader Joes 1mi, etc), coffee shops, fitness centers, metro stop, and more. Steps to Union Market and H Street corridor, ensuring that you're never far from things to do and explore.
Courtesy: Compass, (301) 298-1001
View additional infoWelcome to Woodson Row, a loft-style townhouse-condo that combines functionality and exceptional design. Upon entering the home you are greeted by floor-to-ceiling windows that overlook your private patio and is flooded with natural light from every angle. Features include 22 foot ceilings, hardwood floors throughout, private outdoor space, and secure parking. This two-bedroom, two bathroom home is designed with no detail overlooked. Offering over 1,542 square feet of living space, this home is thoughtfully laid out and meticulously maintained. The gourmet open kitchen features stainless steel appliances, and an eat-in island. The second story loft space makes for an excellent office, fitness space, or play area, and leads to the large primary suite featuring ample custom closets, a spa-like bath, and washer dryer. Located near Logan Circle and all the restaurants, shops and nightlife on 14th St. Steps to the metro for an easy commute. Low condo fee and pet friendly, this is the one you have been waiting for!
Courtesy: Compass, (301) 298-1001
View additional infoWelcome to modern luxury in Columbia Heights! Located on a peaceful one-way street adorned with beautiful trees, you'll find a tranquil sanctuary that provides a welcome escape from the vibrant pace of city living. Built from the ground up in 2019 by award-winning builder, Lock7 Development, this inviting two story residence boasts a modern open-concept floor plan with generous rooms and oversized windows, allowing for an abundance of natural light. With approximately 1,900 square feet of spacious living, this home provides plenty of room for comfortable living. Step inside and be greeted by wide plank hardwood floors, recessed lighting, stunning light fixtures and designer hardware throughout. The sleek and state-of-the-art kitchen is a chef's dream, featuring a gracious center island with waterfall granite countertop and stainless steel appliances. This well-designed kitchen maximizes efficiency and workflow. The spacious and well-lit living/dining room provides the perfect setting for hosting gatherings and social events. Additionally, the family room offers private deck access and stunning city views. This exceptional property boasts a total of three balconies and a private rooftop deck, offering breathtaking city views and creating a truly one-of-a-kind living experience. The primary bedroom is an oasis, with sliding glass doors leading to a private balcony, soaring vaulted ceilings, a walk-in closet, and an elegant ensuite marble bathroom complete with dual sinks and a sizable shower. The upper level also features a second bedroom with its own balcony, a den/guest room, another elegant full bathroom, and a conveniently located washer/dryer. An automatic garage door opens to the secure one-car parking space. This residence is perfectly situated near an abundance of grocery stores, retail shops, and dining options. Enjoy the vibrant nightlife in the 11th Street Corridor, 14th Street, and close by Adams Morgan. Commuting is a breeze with the Columbia Heights and Petworth Metro Stations. For nature lovers, take advantage of the proximity to multiple parks, including Meridian Hill Park, Walter Pierce Park, and Rock Creek Park. Take advantage of this extraordinary chance to become the proud owner of a delightful condo nestled in the vibrant heart of Columbia Heights. Don't let this opportunity pass you by!
Courtesy: Long & Foster Real Estate, Inc.
View additional infoA classic brick Colonial in Brookland! This recently renovated 4bed 3.5 Rowhouse is a blend of old charm and modern convenience. Lots of updates throughout - Inviting stylish porch with black accents on the new energy efficient windows. Open concept kitchen with two tone cabinets, quartz countertops, waterfall island w/pending lights ideal for casual meals..Newly built addition provides extra space for relaxation. Upstairs encompasses 4 bedrooms of various sizes, including a large primary bedroom with walking closet & elegant master bath. Picturesque walk out lower level includes a wet bar, a full bath and a laundry area. As you walk out you will notice the long extended backyard with a separate driveway for 3 cars. Close to 2 metros - Brookland & Rhode Island Ave. Great community with nearby parks and recreation centers. Close proximity to retail and restaurants on 12th St & Rhode Island Place Shopping Center, including Giant, YES! Organic Market, The Home Depot, the Brookland Grill, and Right Proper Brewing Co. Blocks away from Monroe Street Farmers Market, tasty sandwiches from PotBelly, and the aquatic center at Brookland School. So much to love!
526–550 of 2,160 properties displayed
How may I help you?Get property information, schedule a showing or find an agent |
|||||||||||||||||||||||||||||||||||||||||||||||||||||||||||||||||||||||||||||||||||||||||
|
|
|
|
|||
 |
Copyright © Metropolitan Regional Information Systems, Inc.


