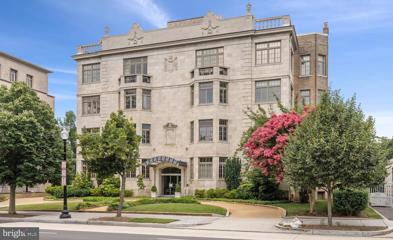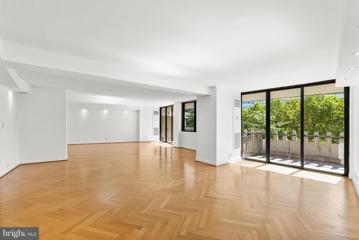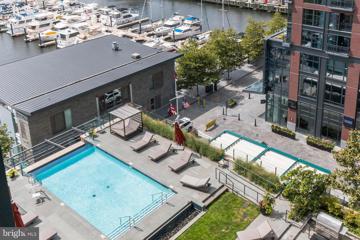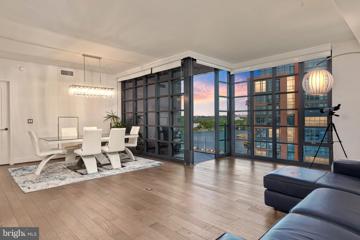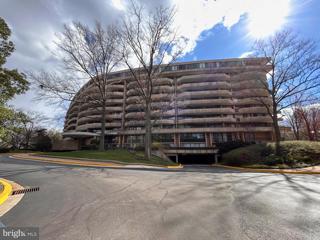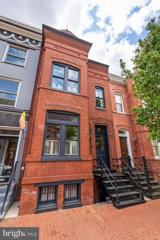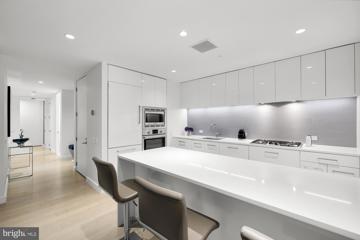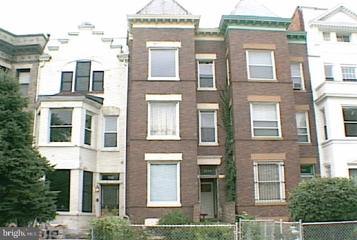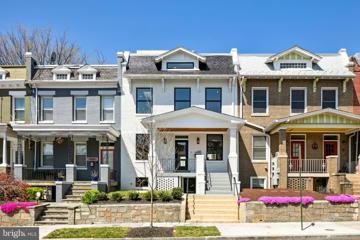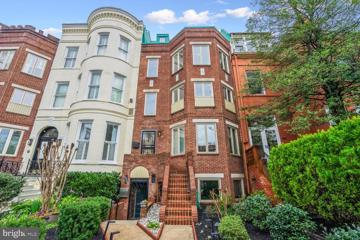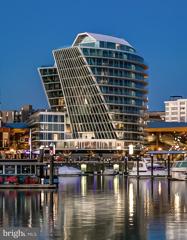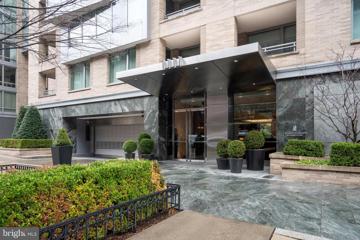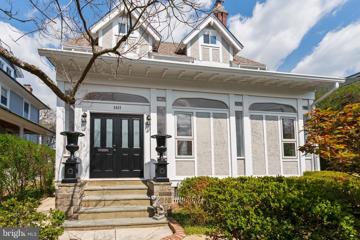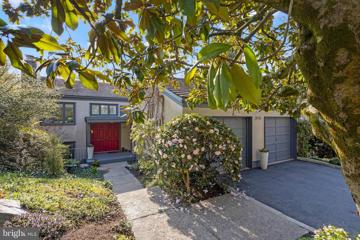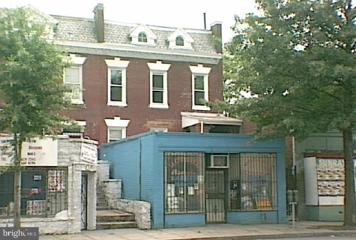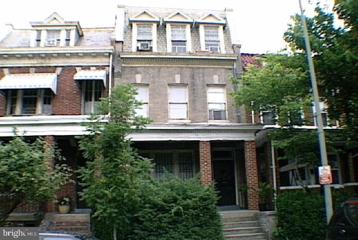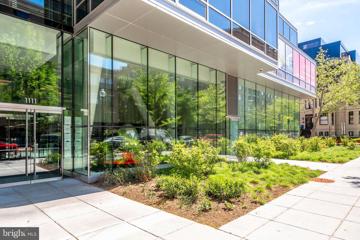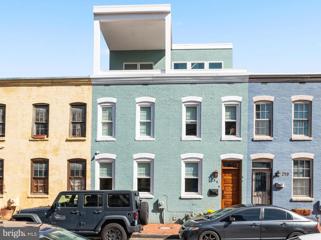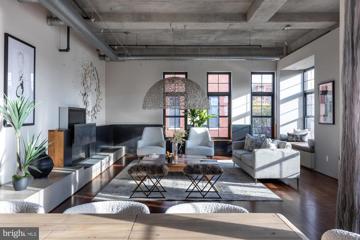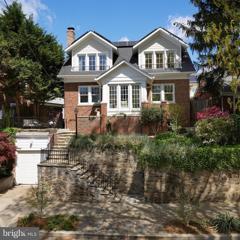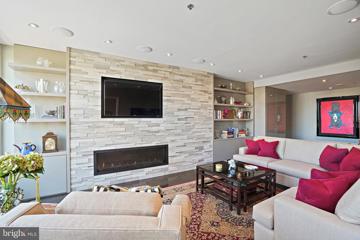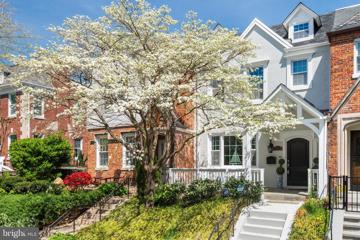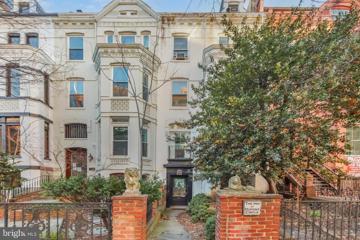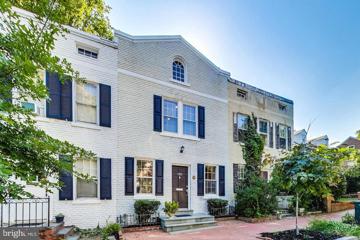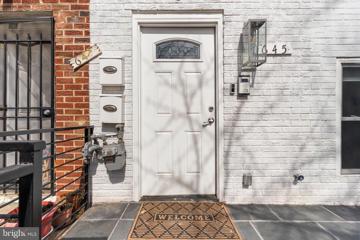 |  |
|
Washington DC Real Estate & Homes for Sale2,156 Properties Found
226–250 of 2,156 properties displayed
Courtesy: Compass, (703) 310-6111
View additional infoExperience the epitome of refined living in this exquisite 4-bedroom, 3.5-bathroom spacious home nestled in the heart of Washington, D.C. Don't miss this rarely available and only one of eight homes in this stunning historic building on Embassy Row! As you step into the dramatic foyer, you are immediately greeted by the timeless charm of polished hardwoods and high ceilings that amplify the sense of space. With a sun-drenched living room, classic architectural details and detailed built-ins seamlessly blend with all the home's modern touches. Natural light abounds through the French doors, leading to an inviting parlor that offers beautiful views of the city's iconic landmarks. This residence exudes warmth and sophistication. The primary suite with its extra room provides versatile spaces, while the generously sized kitchen and laundry area ensure convenience meets luxury. Beyond the walls of this Beaux Arts Classic masterpiece, a communal garden awaits, a tranquil oasis to escape to within the vibrant urban landscape. With garage parking, two storage units, and a rare opportunity to be a part of this intimate, boutique cooperative, this very expansive residence perfectly balances prestige with comfort. Discover a life of grandeur with beautiful architecture! Welcome to 2500 Mass Ave!
Courtesy: Winston Real Estate, Inc.
View additional infoRare and spacious 3 bedroom at The Watergate!3 bedrooms, 3.5 baths. 3036 Sq. ft. with windows across entire perimeter, Wide balconies. Facing toward river and Kennedy Center in a tree and courtyard setting. Gracious entry leads to living room and kitchen. Table space gourmet kitchen with Snaidero cabinetry. Large primary bedroom, second bedroom with en-suite bath. Washer/dryer hook up possible. Exceptional closet space including enormous walk in closets plus additional storage room. TWO Garage parking space included! All inclusive Co-op fee includes property taxes, all utilities, internet/cable, maintenance of HVAC, and underground garage parking. Watergate South amenities include 24-hour front desk service, salt-water outdoor pool & gas grill, fitness center, roof terrace, community room, plus on-site shops and restaurants. High walk score- walking distance to the Kennedy Center, Georgetown Waterfront, Foggy Bottom Metro, Watergate Hotel & Spa, and restaurants, Trader Joes, Whole Foods & more!
Courtesy: Compass, (703) 310-6111
View additional infoDC Waterfront Best Value! Experience luxury living at its best in this stunning condo with breathtaking water views! Located in the sought after "VIO" Condominiums where modern architecture meets shimmering views of the Potomac, this spacious residence boasts two bedrooms + den, two baths and a private balcony to enjoy scenic vistas of the river and the Jefferson Memorial. Floor to ceiling windows, high end modern finishes, a full size washer and dryer are only some of the many unique features this home offers. Enjoy living in the heart of the Wharf where cobblestone streets and fashion boutiques come together in a restaurant paradise. Culture, style and entertainment are just under your nose. Take the water taxi to explore the Potomac shores or stop in Georgetown to meet some friends or even in Old Town Alexandria to explore its antique stores. The VIO Condominiums offer 24-hour front desk with concierge and porter services. Porte-cochere for easy automobile and guest access. A secure underground parking and a large storage bin convey with the sale. Other amenities include electric-car charging spaces, a fitness center with yoga studio, a resident lounge with fireplace and espresso bar, a waterfront garden with grill,sun deck and saltwater infinity pool. Remember to check the virtual tour by clicking on the video icon. Owner is Tenant occupied, please schedule 24 hours in advance.
Courtesy: Pearson Smith Realty, LLC, listinginquires@pearsonsmithrealty.com
View additional infoThe epitome of luxury living at the Wharf - a stunning waterfront 2 bedroom plus den condo in the prestigious VIO building, one of only two condo buildings at the Wharf - and the most centrally-located one. This unit offers unparalleled views of the Washington Canal, the Jefferson Memorial, and the vibrant Wharf neighborhood. As you step inside, you'll be greeted by a beautifully designed interior featuring high-end finishes, hardwood floors, and 9-foot ceilings. This open-concept unit features the largest living space in the building for a 2 bedroom, boasting floor-to-ceiling windows, allowing for natural light to pour in, along with breathtaking views. The gourmet kitchen is an entertainer's dream, with a sprawling waterfall island, sleek quartz countertops, and Thermador/Sub-zero appliances. Both bedrooms are generously sized, with plush carpeting and designer walk-in closets. The Owner's suite offers floor-to-ceiling windows overlooking the water, motorized shades, a designer closet, and a luxurious marble bathroom, complete with a soaking tub, glass-enclosed shower, and dual vanities. The second bathroom features marble, quartz, and glass finishes and includes the in-unit laundry. Finishing the living spaces is a den that can be used as an office or 3rd bedroom. The private balcony looks over the Washington Canal, the Wharf pier, the waterfront rooftop infinity pool, and the Jefferson Memorial. You will never get tired of people watching! Residents of VIO enjoy best-in-class amenities at their fingertips, including a state-of-the-art fitness center with private training room, waterfront rooftop saltwater pool with fire pits and a grill, resident lounge, private and secure parking in the Wharf garage with private elevator, and 24-hour concierge and porter service. This unit's parking spot has a private EV charger. Additional parking is readily available in the VIO Nest for rent or purchase, if needed. Steps outside your door is all the Wharf has to offer - world-class restaurants, shops, and entertainment venues. Not to mention, the Capital Yacht Club is a stone's throw from the front door and award-winning Del Mar is on the ground floor of the building. This is a rare opportunity to own a truly exceptional residence in one of DC's most sought-after neighborhoods. Don't miss out on the chance to make this stunning waterfront condo your new home.
Courtesy: Cottage Street Realty LLC
View additional infoEnjoy Concierge living at the Foxhall. Apartment #910 was completely renovated 5 years ago and sparkles today. Along with 2 bedrooms and an office/den, there are two full baths and half bath off the foyer. There are stunning views in different directions from the 2 large balconies. The gourmet kitchen has a double wall oven, enormous refrigerator, dishwasher, disposal etc. and many other amenities. There are two walk-in closets and a luxury bathroom off the primary bedroom. This apartment has it all: a pantry with extra freezer storage, laundry area, wet bar, silver closet, built-ins and loads of closets and storage, as well as a large parking pot in the garage that can accommodate more than one vehicle. In addition to 24 hour gate guard duty and door service, the Foxhall has beautiful grounds, tennis, swimming pool and a gym. Conveniently located on Massachusetts Avenue, the Foxhall is close to parks, trails and many other amenities. $1,750,0001324 Wallach Place NW Washington, DC 20009Open House: Sunday, 4/21 1:00-3:00PM
Courtesy: Compass, (301) 298-1001
View additional infoWelcome to 1324 Wallach Pl NW, an exquisite home nestled in the heart of Washington, DC. Meticulously cared for by its current owner, this residence exudes timeless elegance with unparalleled attention to detail. Stepping inside, you're greeted by a seamless blend of modern amenities and period charm. The front of the home boasts stained glass windows and a gas lantern. The interior boasts a flawless fit and finish, showcasing the owner's dedication to craftsmanship. Certain period details have been thoughtfully preserved, adding character and charm to every corner. Entertain effortlessly in the spacious living areas, where natural light floods through large windows, highlighting the impeccable design. The gourmet kitchen is a chef's dream, featuring top-of-the-line appliances, custom cabinetry, and elegant countertops. Step outside to discover a tranquil rear patio, perfect for al fresco dining or relaxing in the serene outdoor space. Retreat to the private third-floor roof deck, accessible from the luxurious primary bedroom suite. Off-street parking with garage door adds convenience to city living, ensuring you always have a coveted spot to return to. Located in a prime location, 1324 Wallach Pl NW offers the best of both worlds - a serene oasis within close proximity to 14th St and some of the best dining and shopping in the city. Within 2 blocks you have access to Trader Joes, Lupo Verde, Soul Cycle, Lululemon, Colada Shop, Compass Rose, and Jeni's Splendid Ice Cream, just to name a few. This stunning home will not last!
Courtesy: TTR Sotheby's International Realty
View additional infoUnit 22 at the West Light is a perfectly proportioned two-bedroom condo that features two large bedrooms, elegant living, and dining spaces with floor to ceiling windows in the backdrop, pristine white kitchen including quartz countertops and Bosch appliances plus an array of luxury building amenities. The white oak floors, high ceilings, and private balcony convey a high end feel while the large en suite bath, walk in closets, and secured garage parking create an effortless lifestyle in the highly walkable West End neighborhood. The West Light is truly one of the very best addresses in Washington DC with 24-hour staff, glamorous resort like roof top pool, gym and 50 foot living green wall in the lobby. The building is located steps to Whole Foods, Equinox, Blue Stone Lane and Michelin starred restaurant Imperfecto. $1,750,0001344 Kenyon Street NW Washington, DC 20010
Courtesy: Compass, (301) 298-1001
View additional infoSold âas-isâ for $1.75 M. Please contact seller / showing contact for more information. Open House: Sunday, 4/21 1:00-4:00PM
Courtesy: Compass, (202) 545-6900
View additional infoThis just renovated 6bd/6.5 ba, 3400 sq ft Petworth home will take your breath away. The main home features 3bd/3ba upstairs and 2bd/2ba in the lower level with interior, front and back entrances and a separate kitchen. The primary bedroom includes a stunning en suite bathroom with double vanity, spacious shower and spa-like soaking tub. A second story carriage house studio with a full bath, rounds out this amazing package. There are ample possibilities for this abundant living space. The kitchen boasts state of the art appliances and eye-catching design, is a chef's dream. Generous storage, a walk in pantry and massive quartz island invite culinary exploration and hospitality. This property contains many "wow factors," but top among them is the rooftop deck. Take in the sunrise with a cup of coffee while soaking in hard to beat city vistas, or enjoy a glass of wine with friends at the end of a long day. The rooftop terrace sets this gem apart. Other noteworthy features include a 400 sft 1 car garage + 1 car secured off-street parking, 400amp of power with EV charger; multi-zoned climate control and nest smart home security. Dynamite Petworth eateries are within walking distance, and Rock Creek Park, with its multi-use trails, is just a few minutes drive away. This home is one of a kind. Don't let this opportunity pass you up. Open House: Sunday, 4/21 1:30-3:30PM
Courtesy: Compass, (202) 448-9002
View additional infoWelcome to this elegant and contemporary stunning four-level three bedroom, three and a half bath townhome nestled in the heart of the vibrant Dupont neighborhood. The iron gated and meticulously landscaped garden walkway greets and guides you to the main entrance of this exclusive two-unit condominium residence. Ascend the exterior steps to the primary entry and step into the interior foyer, an inviting space perfect for welcoming family and friends before proceeding to the main living areas. Illuminated by a skylight on the top floor, the interior hallways exude warmth, highlighting the just refinished hardwood floors and distinctive architectural features, including a captivating spiral staircase connecting the third and fourth levels. Each of the thoughtfully designed bedrooms offers ample space and generous closet storage, ensuring comfort and functionality. The crowning jewel of this residence is the fourth-floor master suite, seamlessly integrating a bedroom, study, and solarium living room within an open plan. Moveable panels afford flexibility, allowing for the customization of each area to suit individual preferences for privacy and relaxation. The main level boasts expansive open spaces, featuring a contemporary eat-in kitchen, formal dining room, and living room ideal for both daily living and entertaining guests in style. There are 2 balconies, on the main level and off the sky room on the top level. A spiral staircase leads to a small yard and a secure private parking space at the rear of the house off the alley. Conveniently situated near the Dupont and Logan Circle neighborhoods, an array of restaurants, boutiques, and amenities are within easy reach, offering unparalleled convenience and urban sophistication. Welcome to 1823 16th Street, where luxury and convenience converge to offer one of Washington's premier addresses for city living.
Courtesy: Hoffman Realty
View additional infoThis thoughtfully designed two-bedroom, two-and-a-half-bath residence features a gourmet kitchen with custom Italian kitchen cabinetry and hardware by Stevali with under-cabinet lighting, premium Thermador and Bosch appliances, and a honed marble kitchen island. Unit 203 offers the added advantage of bedrooms situated on opposite ends of the home creating privacy and distinct living spaces. The expansive balcony with a partial water view overlooks The Green, a 1.5-acre park designed by acclaimed landscape architect Michael Van Valkenburghâwhich features a dramatic raw marble fountain as its centerpiece. At Amaris, amenity spaces exist to invigorate, elevate, and create a nourishing sense of wellness. Inside, an indoor, two-lane, saltwater pool, spa, and sauna spill into a spacious fitness area with a bridge connecting the residentsâ lounge and adjoining screening room. Outside, a waterfront terrace with breathtaking views and a grilling area gives way to an immersive space with inspiring views. Amaris is designed by the late, world-renowned architect Rafael Viñoly with interiors by celebrated architect Thomas Juul-Hansen delivering inspiring spaces, breathtaking views, and replenishing amenities in a location unlike any other, at The Wharf. The Wharf is a mile-long waterfront neighborhood offering events and activities, local, chef-owned restaurants, boutique shops, expansive promenades, piers, and over 17.5 acres of green and community spaces.
Courtesy: Compass, (202) 386-6330
View additional infoExperience the epitome of luxury at the Ritz Carlton Residences. The building features a 24-hour concierge, valet parking, a doorman, an indoor pool, and private access to the Equinox sports club. The Ritz Carlton Residences also offers hotel features such as in-room dining, housekeeping, private chef services, newspaper service, and on-site dry cleaning and laundry services. This unit gets light on multiple sides with courtyard and street views. Many of the floor-to-ceiling windows are equipped with mechanized window coverings controlled by a remote. There are two private balconies. The kitchen features wood cabinetry and high-end appliances such as a SubZero fridge, Viking oven, Miele dishwasher, and a wine cooler. The home also features good storage within the unit with many closets as well as high ceilings and a powder bathroom. The unit has updated wood floors. The primary suite features a walk-in closet, access to the private balcony overlooking the Ritz courtyard, and a large bathroom with double vanities, a soaking tub, and a separate shower. The second bedroom also features an en-suite bath. $1,700,0001411 Decatur Street NW Washington, DC 20011Open House: Sunday, 4/21 1:00-3:00PM
Courtesy: Coldwell Banker Realty - Washington, (202) 387-6180
View additional infoThis custom Arts and Crafts Tudor 16th Street Heights three story, detached home, built by B.F. Saul offers a unique blend of original features and modern updates, creating a comfortable retreat from the bustling city life of downtown DC. From leaded glass windows and doors to deep brown trim and hardwood floors throughout, the home exudes charm at every turn. After entering through the genteel foyer, with a wall of patio doors, the focal point of the large family room is the brick fireplace, flanked by built-ins with decorative leaded glass windows and doors. High ceilings, box beams, and glass patio doors add to the allure, while sconces provide a warm ambiance. The expansive dining room boasts built-ins adorned with stained glass doors, a classic chandelier, and sconces that harken back to a more gracious era. The recently updated and enlarged kitchen features high-end appliances, refinished hardwood floors, and an inviting eat-in banquette. On the second floor, you'll find four spacious bedrooms with ample closet space, hardwood floors, and large windows that flood the rooms with natural light. The hallway is adorned with sconces, adding to the historical charm of the home. Two tiled baths and a convenient laundry room complete this level. The third-floor loft offers a versatile space with cathedral ceilings, hardwood floors, new carpet, and cozy reading nooks. With its own bathroom, this area is perfect for a nanny suite, den, office, or TV room. Outside, the deck provides a perfect spot for entertaining and offers access to the two-level garage, recently converted into a gym. The unfinished area above the garage presents an opportunity for customization. The separate entrance lower level can be used as a nanny suite, with two bedrooms, bath and a full kitchen, including washer and dryer. The home has been recently updated with a newer roof, relined fireplace, boiler and the home has three system central air conditioning. Located minutes from Rock Creek Parkway, the National Zoo or the Fitzgerald Tennis Facility, Highlands or Zekeâs for coffee, or dine at the outstanding Atxondo or Moreland's Tavern. Minutes to downtown with many transportation options. $1,700,0002808 Battery Place NW Washington, DC 20016Open House: Saturday, 4/20 1:00-3:00PM
Courtesy: KW Metro Center, (703) 535-3610
View additional infoWelcome home! This unique contemporary home with great curb appeal is located in the highly sought after and picturesque community of The Battery, which is a co-op of 15 single family homes. With over 3,200 square feet of well-designed living space, this 3-bedroom, 3 full and 1 half bath home is a real gem with a floor plan for impressive formal entertaining and easy everyday living! Step inside the foyer, to the inviting open concept living room and refined dining room! To the convenient kitchen with new hardware, Genie shelving and newer appliances. To the adjoining family room with wood burning fireplace with an impressive custom built-in shelving wall and access to the HUGE screened in porch and Trex deck! Upstairs the luxury master suite is designed for pampering with loads of closet space and has an outstanding updated modern custom spa shower and vanity and your own private deck! Down the hall you'll also find a sunny lofted home office space perfect for working from home, reading, relaxing or to convert to another bedroom. The flow of this home is spacious and well-designed, punctuated by beautiful hardwood floors and contemporary finishes, including a finished walkout basement with two bedrooms, two more full bathrooms, a second wood burning fireplace, a recreation room to lower patio, an unfinished storage room and a convenient laundry space. As if that isn't enough, this home features a two car garage and paved driveway for extra parking. You will love the bright, cheerful rooms and the abundance of windows that allow natural light and seasonal enjoyment of the park land any time of year! It checks all the boxes for a forever home! Don't be afraid of the monthly fee, it includes water/sewer, trash/recycling, landscaping, private street maintenance, snow removal, property management, reserve funds AND all property taxes! Because the 15 homes on Battery Place are part of a cooperative, they receive favorable real estate tax treatment from the District of Columbia. For example, the taxes for 2023 for 2808 Battery Place were approximately $7300.00, an amount much lower than comparable houses in much less attractive settings. $1,700,0003209 Georgia Avenue NW Washington, DC 20010
Courtesy: Compass, (301) 298-1001
View additional infoOwner selling with a building permit for $1.7 M. Please contact seller / showing contact for more information. $1,700,0001463 Harvard Street NW Washington, DC 20009
Courtesy: Compass, (301) 298-1001
View additional info
Courtesy: Compass
View additional infoLocated in the heart of D.Câs West End neighborhood, the Westlight offers a life of luxury. The professionally staffed 24-hour front desk concierge, uniformed doorman and porter, onsite engineer and building manager ensure effortless city living. Enjoy the expansive rooftop grilling terrace, private clubroom with catering kitchen, state-of-the-art fitness center and D.C.'s largest rooftop pool. Perfectly situated just steps from Georgetown, Dupont Circle and Downtown. $1,695,000238 Parker Street NE Washington, DC 20002
Courtesy: Washington Fine Properties, LLC, info@wfp.com
View additional info238 Parker St has it all! At some point in its history, two townhomes were combined to create the double-width canvas that the present owners used in their total re-imagination of the space in 2021. This unsuspectingly large five bedroom home maintains its charm whilst presenting an eminently modern floorplan suited for contemporary needs. A gracious foyer and formal dining room span the facade side of the main level, and open to a large, light-filled living/family/kitchen that is without comparison in the neighborhood. The rear patio, which doubles as parking and features privacy with a commercial grade roll-up door provides ample space for outdoor lounging or entertaining. The second level is perfectly laid out with four bedrooms, a stunning bath, and the much-coveted upper level laundry room. The top floor is nothing short of a primary oasis, featuring a sitting room with a private roof deck, and a primary suite with a fabulous bath en-suite as well as a walk in closet. This is a home that the market has not seen before, and its thoughtful design offers versatility and unusual comfort. Sited on a one way, one block street, the home is shielded from the hustle an bustle of traffic, but is located in the heart of it all with Whole Foods, Giant, myriad dining/drinking/caffeinating establishments, transit (METRO, Amtrak, bus, streetcar, etc.) options, and parks all within blocks. This home is not to be missed.
Courtesy: TTR Sothebys International Realty, (703) 714-9030
View additional infoThis spectacular Penthouse Loft in Adams Morgan was wholly reimagined with a superb renovation by COLEPREVOST, completed by the notable craftsman at Added Dimensions. The owner and her incomparable team transformed a fresh, open concept into a beautiful, warm, inviting, modern home. Grand spaces like this are scarce, and to find them at this level of finish is virtually unheard of. The loft offers approximately 2,500 square feet of interior space on two levels, a vast terrace, and an incredible outdoor living space on the rooftop. Sold originally as a three-bedroom with a den, this home now lives most comfortably with a private fitness room, elegant home office, and two main-level suites. The kitchen is pure elemental joy, every inch a custom finish, completed with rolled steel to envelop the cabinets and premium appliances. Materials include brilliant walnut floors, teak, steel, and quartz. Finally, the lighting design is breathtaking, from thoughtful applications of warmth to artistic features and carefully placed white. This unit comes with additional storage and two-car garage parking. Adams Morgan is a beloved central hub in Washington, DC, proud of its creative and cultural vibrancy, rich with fine dining, live music, and comedy, and it is an immediate neighbor to Rock Creek Park. It is one of the most desirable communities, and this is a perfect home. $1,695,0005415 Hawthorne Place NW Washington, DC 20016Open House: Saturday, 4/20 1:00-3:00PM
Courtesy: TTR Sotheby's International Realty, chevychase@ttrsir.com
View additional infoCharming, Recently Updated, Residence in the Palisades - A Home Like No Other! Nestled just a few blocks from Palisades amenities (Key Elementary School, Palisades HUB, library, restaurants, recreation center and playground), this exceptional home offers a perfect blend of style, sustainability, and tranquility. Situated on a quiet one-block cul-de-sac, this residence boasts a recent addition (2021), seamlessly integrating natural light, designer flair, and eco-friendly living. Also added in 2021: new roof, new HVAC, electrical panel upgraded to 400 amps, appliances, and fully paid solar panels. Key Features: Four Spacious Bedrooms : A luxurious main level primary suite with cathedral ceilings, ample closet space, and a renovated bathroom featuring a frameless glass shower. Two generous sized bedrooms on the top floor, and fourth bedroom on the lower level. Gorgeous Bathrooms: Three and a half beautifully appointed bathrooms, including a stunning 2021 addition with Procelanosa double vanity, frameless glass shower, and large soaking tub. Inviting Living Spaces: The elegant living room welcomes you with a wood-burning fireplace, while a separate library area features custom-lit built-in shelves and cabinets. Sunlit Kitchen: Radiating with sunlight, the kitchen highlights include an artichoke pendant light, banquette seating, natural wood cabinets, stainless steel appliances, skylights, and granite countertops. Miele dishwasher installed in 2022 Bosch kitchen stove installed in 2023 LG washing machine installed in 2022. Outdoor Living At Its Finest: Step out to the deck for al fresco dining and enjoy the manicured gardens in the backyard, showcasing a variety of flowers, fruit trees, grape vines, and berries. Sustainable Living: Energy-efficient house thanks to recently installed (2021) solar panels, ducted heat pump (with gas-fired hydronic heat back-up), Andersen triple pane windows, and 2 rain barrels. A point-of-entry water filter, installed at the main water line where it enters the house, provides clean and filtered water to the whole house (2022). Versatile Finished Basement: Ideal for family gatherings, recreation, or as a guest suite with a 4th bedroom, recently renovated full bath (2023), and a stylish kitchenette. Detached Garage: Ample space for an electric vehicle or storage of bikes, strollers, workbench, kayaks, etc. This home has been lovingly maintained and updated since 1931 by only 4 owners.
Courtesy: Compass, (202) 448-9002
View additional infoExceptional two-story penthouse residence within the renowned Ritz-Carlton, showcasing dual terraces with expansive views of the serene courtyard below. On the primary level, you'll enjoy a 60" contemporary gas fireplace encased in artisanal stone tile, an elegant formal dining area, gourmet kitchen, and powder room. Descend to the lower level, where you'll find two large bedrooms with en-suite baths and custom wool-silk carpeting underfoot. The property also includes a reserved one-car garage parking space. Residents of The Ritz enjoy the benefits of a 24-hour front desk concierge, dedicated doormen, attentive porters, and the convenience of valet parking. $1,685,0002913 28TH Street NW Washington, DC 20008
Courtesy: Washington Fine Properties, LLC, info@wfp.com
View additional infoPrime location! This Woodley Park home has been meticulously cared for and recently expanded to maximize living space. The home offers 4 generously sized bedrooms and 3.5 baths on 3 finished levels. As you walk up to the house you'll notice the gorgeous foliage, landscaping, flagstone front porch and new portico. The two-story addition, which was completed in 2017, expanded the kitchen, added a sun-filled home office, large top-floor landing, expanded the the two back bedrooms and added two more walk-in closets (in addition to primary bedroom walk-in closet). The main level has a coffered ceiling in the living room, wood-burning fireplace with marble surround and decorative mantel, formal dining area with tray ceiling open to gourmet kitchen with granite countertops, SS appliances (including new dishwasher), gas range and hood above, tiled backsplash, shaker cabinets and island with plenty of storage. The first-floor office is accessed via double glass front doors and is perfect for a work-from-home set up. The second floor has a large primary suite with vaulted ceiling and dormer windows above, en-suite bath with glass-door shower, and large walk-in closet with built-ins. Two more bedrooms (one with skylight and both with walk-in closets), a hall guest bath with skylight and stacked washer/dryer in the hall complete this floor. The lower level is completely finished and offers an additional living space with built-in bookcases perfect for a playroom, rec. space, additional bedroom/mirrored gym and full bath. The attached garage is accessible from the rear of the home and is a rare find in Woodley Park rowhomes, as is a first-floor powder room. A new roof was added in 2019. This home is move-in ready and will go fast! The location is ideal - walkable to 2 Metro stations, several parks, the National Zoo and all the shops and restaurants along Connecticut Avenue. $1,684,8001312 19TH Street NW Washington, DC 20036
Courtesy: Long & Foster Real Estate, Inc.
View additional info***Highest And Best due Date Is 4/18/2024 11:59:00 PM*** Step into timeless elegance with this stunning 4-level Victorian rowhouse nestled in the heart of Dupont Circle. Boasting exquisite architectural details and high ceilings, this residence offers a perfect blend of historic charm and modern convenience. The location is unparalleled, with the Metro station just across the street, providing effortless access to the city. Indulge in the vibrant lifestyle of Dupont Circle with a short stroll to an array of restaurants and shopping destinations. Bright and airy, the sunroom adds a delightful touch, while the patio provides a private oasis for relaxation or entertaining. This property presents an amazing development opportunity, whether for your business venture or as a distinctive personal residence. Unleash the full potential of this extraordinary Victorian gem. Schedule your viewing today and envision the endless possibilities that await in this prime Dupont Circle address. Property is being sold strictly AS IS. $1,675,0001725 34TH Street NW Washington, DC 20007
Courtesy: Compass, (202) 448-9002
View additional infoRenovated home in the (North) West Village of Georgetown. A seamless blend of old-world charm and modern sophistication. Beautiful top-to-bottom transformation in 2015 with a timeless allure. Electrical and plumbing all less than 10 years old. Gorgeous wide-plank hardwood flooring with radiant heat in every room, a state-of-the-art gourmet kitchen with stainless steel Miele appliances, Quartz countertops and island. Spacious, light-filled rooms. Upstairs find the primary bedroom with ensuite bathroom featuring a chic barn door with translucent glass and turquoise-tiled spa-like shower. Two additional full-sized bedrooms and a sleek hall bathroom with tub. Lower-level family/entertainment room, with convenient kitchenette with wine refrigerator, additional marbled-tile full bath. High ceilings and easy walkout to quaint patio and parking pad. Less than a block away from Georgetown retail and amenities. $1,675,000645 Morton Street NW Washington, DC 20010
Courtesy: Keller Williams Capital Properties
View additional infoWelcome to 645 Morton Street NW, a captivating five-level row-home nestled in the heart of the Columbia Heights subdivision. Boasting versatility, this home offers the opportunity to inhabit one unit while leasing out the other. Alternatively, there's potential to convert the property into two separate condos. Unit 1 encompasses the main level lower unit featuring 2 bedrooms and 2.5 bathrooms. Unit 2 comprises a three-level layout with 3 bedrooms, 3.5 bathrooms, and a rooftop space for added allure. With a total of 5 bedrooms, 5 full baths, and 2 half baths, this home epitomizes luxury living. Surrounded by burgeoning developments, renowned eateries, and vibrant social activities, 645 Morton Street enjoys a coveted 93 Walkability score, ensuring convenience and connectivity at your fingertips. Welcome home to a lifestyle designed with you in mind. Schedule your showing today!
226–250 of 2,156 properties displayed
How may I help you?Get property information, schedule a showing or find an agent |
|||||||||||||||||||||||||||||||||||||||||||||||||||||||||||||||||||||||||||||||||||||||||
|
|
|
|
|||
 |
Copyright © Metropolitan Regional Information Systems, Inc.


