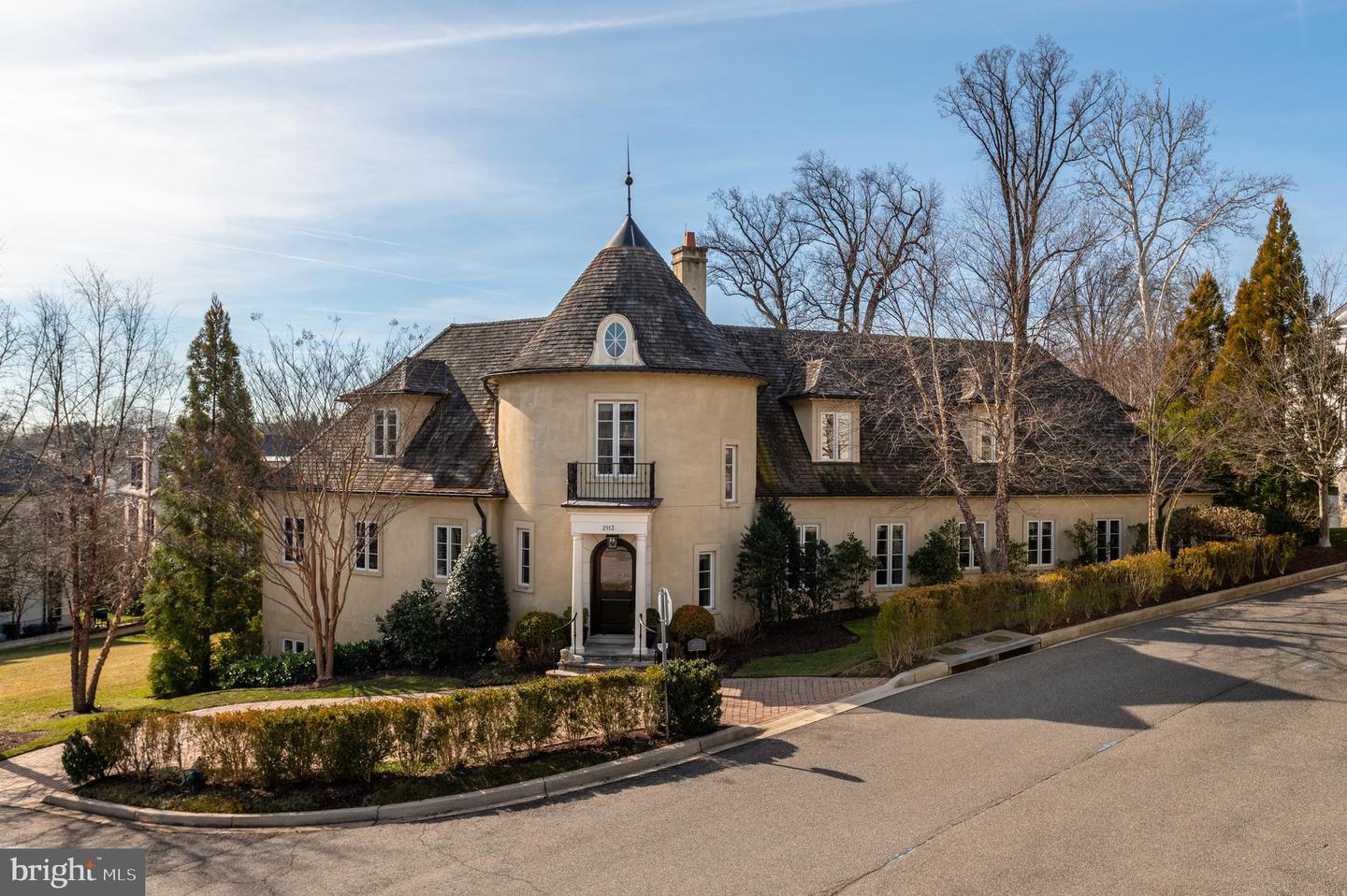Perched on a private quarter acre lot in Phillips Park, 2113 Dunmore Ln is an extraordinary showpiece built in 2009 by premier builder Jim Gibson in collaboration with renowned BarnseVanze Architects. The prestigious stucco and stone façade transports you to the finest villas of the South of France with lush landscaping and serene, south-facing gardens encompassing the one-of-a-kind oasis. Offering 5 Bedrooms, 5 Full Bathrooms and 2 Half Bathrooms across 3 finished levels, the property spans approximately 7,850 total square feet. Meticulously curated interiors and impeccable design notes are on display throughout the home and include stunning coffered ceilings, gleaming hardwood flooring, beautiful built-ins, crown moldings and 9â+ ceilings. An outdoor Kitchen and idyllic covered porch lines the rear of the residence, providing the perfect setting for al fresco dining or large-scale gatherings. The homeâs unique layout seamlessly blends exquisite interiors with its enviable exterior amenities to provide a tranquil sanctuary and offer effortless entertaining. The entry Foyer, complete with a grand spiral staircase, welcomeâs you to the Main Levelâs principal living spaces boasting 10â ceilings, abundant natural light and direct access to the homeâs private, tree-lined lawn. A sprawling Primary Suite is conveniently located on the Main Level and showcases 2 Walk-In Closets, an abundance of windows that flood the space with light, direct exterior access and a luxurious Primary Bathroom complete with dual vanities, large soaking tub, stall shower and separate water closet. An attached 2-Car Garage is accessible from the Main Level and features built-ins for extra storage. The Upper Level features the homeâs guest quarters which include 3 Bedrooms, each with an en-suite Bathroom, as well as a Laundry Room, an expansive Walk-In Closet and Attic space for additional storage. The multifunctional Lower Level offers something for everyone with a home Theatre/Movie Room, Exercise Room, Wine Cellar, Laundry Room and a 5th Bedroom with Full Bathroom. 2 Additional Driveway Parking spaces round out the abundant amenities this residence has to offer.
DCDC2084928
Single Family, Single Family-Detached, Villa
5
WASHINGTON
5 Full/2 Half
2009
2.75%
0.25
Acres
Sump Pump, Gas Water Heater, Public Water Service
Stone, Stucco
Public Sewer
Loading...
The scores below measure the walkability of the address, access to public transit of the area and the convenience of using a bike on a scale of 1-100
Walk Score
Transit Score
Bike Score
