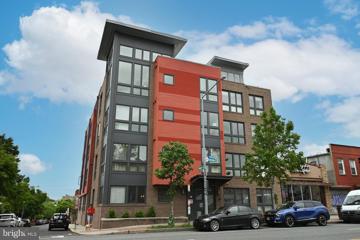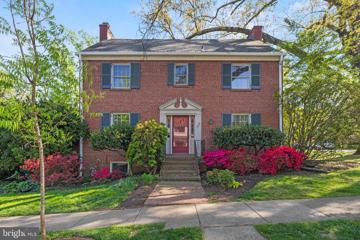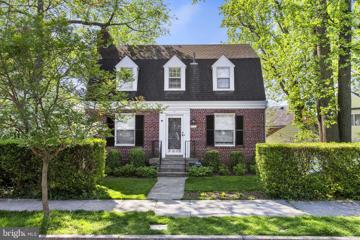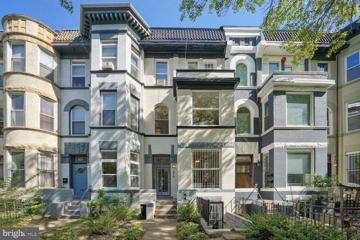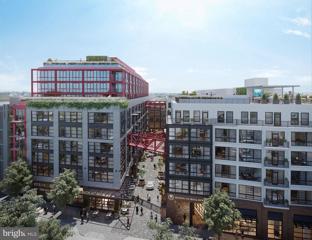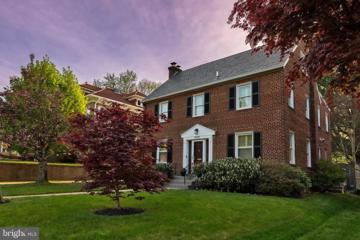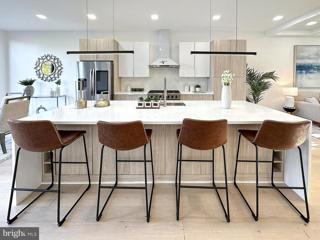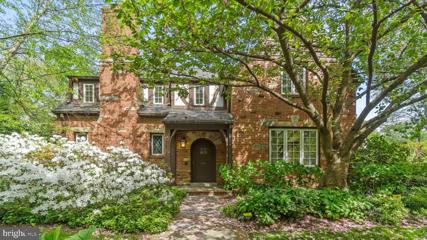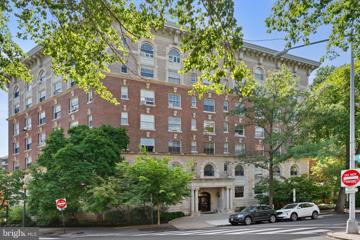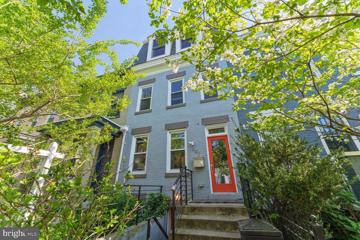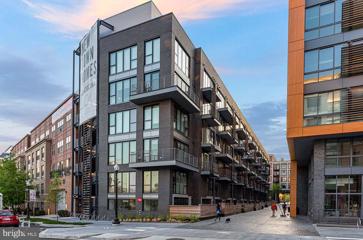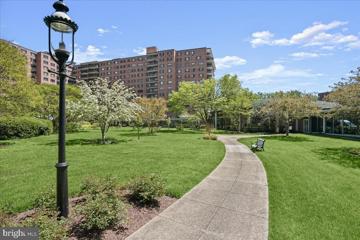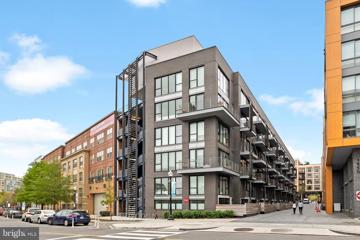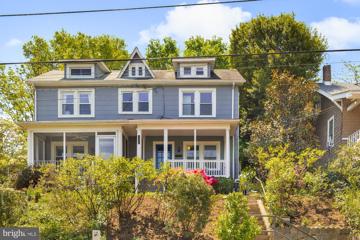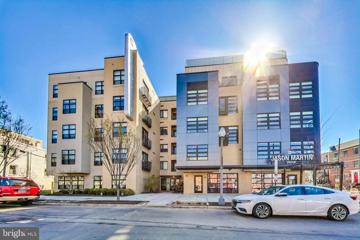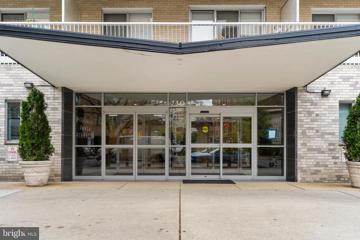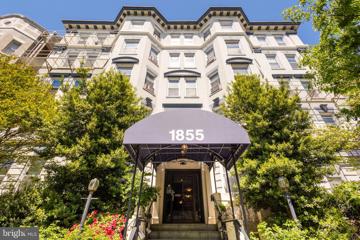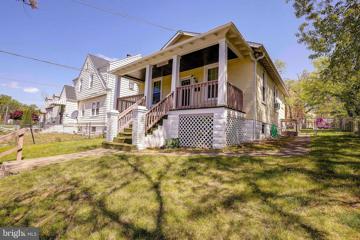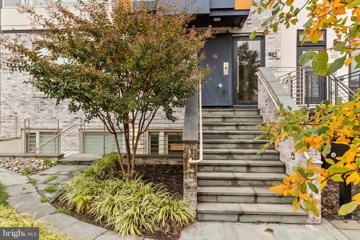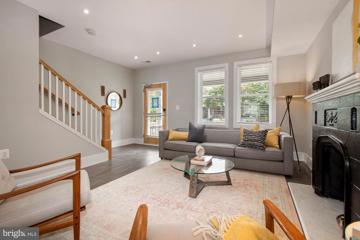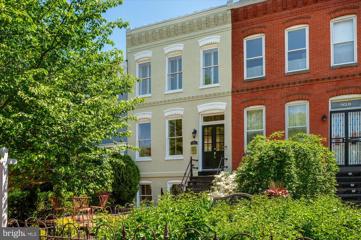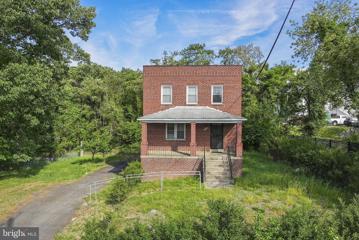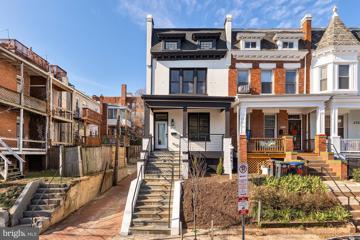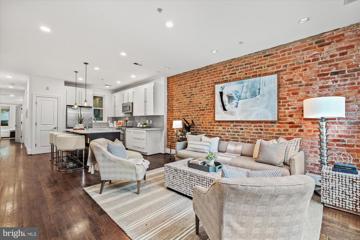 |  |
|
Washington DC Real Estate & Homes for Sale2,155 Properties FoundWashington is located in District of Columbia. Washington, D.C. has a population of 701,527. 18% of the households in Washington, D.C. contain married families with children. The county average for households married with children is 18%. The median household income in Washington, D.C. is $98,902. The median household income for the surrounding county is $98,902 compared to the national median of $66,222. The median age of people living in Washington D.C. is 38.7 years. The average high temperature in July is 88.9 degrees, with an average low temperature in January of 24 degrees. The average rainfall is approximately 43.7 inches per year, with inches of snow per year.
1–25 of 2,155 properties displayed
Courtesy: Keller Williams Capital Properties
View additional infoElevate your lifestyle with this exquisite two-bedroom, two-bath condominium located at 2920 Georgia Avenue NW, Unit 403, in the vibrant heart of Washington, DC. Built in 2014 and boasting a spacious layout of 1,115 square feet, this home combines modern amenities with unparalleled convenience, making it a coveted address in the Columbia Heights neighborhood. As you enter the condo, you are greeted by an open floor plan that seamlessly connects the living room to the kitchen. The kitchen is a chefâs delight with stainless steel appliances, granite countertops, and ample cabinet space. The large windows flood the space with natural light, enhancing the rich hardwood floors that run throughout the home. The master suite is a tranquil retreat featuring a generous walk-in closet and a luxurious en-suite bathroom equipped with contemporary fixtures. The second bedroom is equally well-appointed, perfect for guests or a home office. Additional amenities include in-unit laundry and a dedicated parking space, adding convenience to urban living. Positioned in a dynamic neighborhood, this property is just steps away from a variety of dining, shopping, and entertainment options. Local schools such as Benjamin Banneker High School, renowned for its excellence, are nearby, ensuring educational opportunities are just around the corner. This property is not just a home; it's a lifestyle choice for those seeking comfort and convenience in Washington, DCâs bustling environment. Whether youâre a professional looking to be close to the city's action or someone who appreciates the finer aspects of urban living, 2920 Georgia Avenue NW, Unit 403 offers the perfect blend of luxury, location, and lifestyle. Donât miss out on this opportunity to own a piece of Washington, DCâs most sought-after real estate. Schedule your viewing today and experience the perfect blend of luxury and convenience. For more details or to arrange a personal tour, please reach out to our real estate team.
Courtesy: Compass, (703) 266-7277
View additional infoWelcome to this charming brick center hall colonial house nestled in the coveted Chevy Chase neighborhood of NW Washington DC. Built in 1936, this timeless residence boasts a traditional floor plan and mature landscaping featuring beautiful azaleas and dogwoods. As you step inside, the main level welcomes you with oak hardwood flooring and an elegant oak staircase. To the right, a spacious formal living room awaits, complete with a wood-burning fireplace and abundant natural light from windows on three sides. On the left, a formal dining room exudes sophistication with a chandelier and chair rail molding. Continuing through the main level, the rear of the house offers a convenient office space with built-in bookcases and a tiled half-bath. The expansive, open kitchen features wood cabinetry, granite countertops, and tile floors, along with some newer appliances and recessed lighting. A peninsula divides the kitchen from the breakfast area, with its access to the large side deck. Ample storage is available throughout the kitchen, and a cozy sitting room at the rear of the home offers serene views of the deck and side yard. Ascending the oak staircase to the upper level, you'll find a charming window seat and storage area. The corner primary suite boasts a private bathroom with a tiled stall shower, while bedrooms 2 and 3, and 4 share a hall bathroom with a shower-tub. The attic has been converted into a spacious and bright 4th bedroom, with additional attic access for convenience. The lower level of the home offers even more living space, with a finished recreation room featuring another wood-burning fireplace and windows. This level also includes the 5th bedroom, an additional room, and a full bathroom with a stall shower. The utility room houses the laundry space and provides rear walk-out access. Don't miss the opportunity to own this meticulously maintained colonial home in a prime Washington DC location, offering both timeless elegance and modern comfort. This as-is sale offers fantastic opportunities to personalize and design the home of your dreams, with the amazing location and neighborhood offering you the best in suburban DC living. Schedule your tour today! $1,250,0006319 31ST Place NW Washington, DC 20015
Courtesy: Compass, (703) 266-7277
View additional infoIndulge in urban/suburban living with this updated brick Cape Cod-style home nestled in the prestigious Chevy Chase neighborhood of Washington, D.C. Situated on a mature, landscaped lot, this residence exudes charm at every turn. Oak hardwood floors grace the main level and staircase, as well as the upper-level bedrooms and hall, with carpeting on the lower level. Windows on all four sides of the home bring plentiful light into each and every space. As you step onto the property, a flagstone path leads you to the front door and flagstone landing. Inside to the left, the inviting living room beckons with its traditional fireplace adorned with a mantle, perfect for cozy evenings spent with loved ones. Natural light floods the space from windows on two sides, creating an airy ambiance. The adjacent eat-in kitchen is a cook's dream, with stainless steel appliances, including a wine fridge, completing the well-appointed kitchen. Full-height upper cabinets provide ample storage, while the island offers seating and showcases a farmhouse-style sink. Accessible from the kitchen, a side patio offers an ideal setting for al fresco dining and entertaining. Tucked away at the rear of the home is a den featuring windows on two sides and built-in shelving, offering a tranquil retreat for work or relaxation. Upstairs, discover the bright primary bedroom retreat, nestled in the corner for added privacy. There is an en-suite bathroom, with marble tile shower, and a pedestal sink. Two secondary bedrooms, equally spacious and bathed in natural light, share a hall bathroom with a shower/tub, perfect for accommodating family or guests. The fully finished basement adds versatility to the home, with ample living space and a newly added bedroom and full bathroom, ideal for guests or multigenerational living. Plush carpeting on the stairs and floors make the space cozy and the homeâs laundry area offers convenience. Bright with windows and rear walk-out access to the off-street parking space, conveniently accessed via a rear alley, the basement adds valuable, usable space to this home. $1,525,0001319 Irving Street NW Washington, DC 20010
Courtesy: H.A. Gill & Son
View additional infoClassic Columbia Heights Victorian with beautiful setting enhanced by a lovely and deep front yard. The house has so much space - 4 finished levels, including a separate fully updated (2020) lower level 2 bedroom, 2 full bathroom rental apartment with both front and rear entrances. The main house features 10 foot ceilings on the main level with a lovely living room, very large dining room and updated granite and stainless kitchen - which opens to a comfy wood deck. Behind the deck is off-street parking for 2-4 cars (4 if parked tandem). The second level contains 3 bedrooms, the most prominent of which is the super spacious and bright primary bedroom with south facing windows and a large walk-in closet. There is a hall full bathroom on this level. The 3rd level contains 2 more bedrooms and an updated full bathroom off the hall. Original pine floors in many rooms, central air and heat in the main house (wall units and baseboard heat on the lower level), and separate laundry for the main house and rental unit. The location - fabulous - just a half block from Metro and easy walking distance to all of the great stores and restaurants on 14th St. Property has a Certificate of Occupancy for 2 units and a current Basic Business License. Please contact your agent or the listing agent for a showing. This is a very special property!
Courtesy: McWilliams/Ballard Inc., info@mcwilliamsballard.com
View additional infoBrand New Construction. Welcome to 1625 Eckington Pl NE, a new, amenity-rich, pet friendly condominium community in vibrant Eckington. 1625 Eckington is a 12-story, solid steel and concrete constructed building featuring 179 residences with Studios, 1BRs, 2BRs & Penthouses. Homes boast clean, modern lines; expansive windows with Mecho Shades; sleek finishes including panelized Bosch appliances that match the custom Porcelanosa millwork; wide-plank flooring throughout. Many homes have spacious and luminous floor plans with outdoor spaces and views of the Monument, Capitol, National Cathedral and the Basilica. Amenities include: Daily Concierge; On-Site Building Manager; Penthouse Lounge with Kitchen and Fireplace; Rooftop Fitness Center; Rooftop Pool and Sun Deck; Grilling Stations with bar and prep areas; Lounge and Seating niches overlooking compelling city views; Lobby Level Conference Room with Fireplace. Secure, underground garage parking is available for purchase ($45K). Please note that parking is NOT included in the list price of the units. Union Kitchen, a gourmet grocer, and Brooklyn Boulders, a NY-based rock climbing gym and fitness outlet, are the anchor retailers for the condominium community. 1625 Eckington is a short walk to NoMa Metro. Unit 701 is a spacious and luminous south facing 2BR/2BA boasting a very desirable floor plan. The home features ample closet and storage spaces. Photos are of model unit--same floor plan as Unit 701, but on a different floor. 1625 Eckington is now an IMMEDIATE DELIVERY building. Showings are by appointment only. $1,239,0005920 16TH Street NW Washington, DC 20011Open House: Saturday, 4/27 2:00-4:00PM
Courtesy: Compass, (202) 386-6330
View additional infoWelcome to 5920 16th Street NW, a 4,020 square foot haven that combines 4 bedrooms, 3 full baths, 2 half baths, 1 office, and a detached garage â all set on a picturesque lot that spans 4,897 square feet. Step across the threshold to find a main level that maximizes livability with its effortless, circular flow, light hardwood floors, and a multitude of windows that enhance the natural light coursing throughout. Highlights on this floor are the spacious living room that features a decorative fireplace as well as the separate dining room that offers direct kitchen access. Stylishly renovated, the airy, chef's kitchen serves up stainless appliances, quartz counters, ample cabinetry, and windows that overlook the back garden. Upstairs, level 1 of the 2-story Primary Suite can be configured for either your main bedroom or office. A second corner ensuite bedroom boasts a sizable walk-in closet with southern & eastern exposures. Steps away, a cozy bedroom/den is the ideal nursery or library depending on your needs. The spiral staircase leads up to the second Primary Suite level, where a bedroom escape or private office seamlessly caters to your routine. South-and-north-facing windows add brightness, a half bath creates convenience, and a newly installed mini split (2024) is devoted to optimal summer cooling. Back downstairs, the central hallway staircase spills into a lower-level exercise area (complete with a mirror wall), a large recreation/family room, a full bathroom, and a bedroom that has an entry point to the homeâs outdoor space. A dedicated laundry room, second refrigerator, and separate storage area round out the amenities to be discovered within the homeâs four walls. Outside, enjoy a beautifully landscaped backyard where flowering plants, heritage tree, views of Rock Creek Park, and natural charm converge. To help you make the most of your open-air oasis, thereâs also a sprawling deck â the perfect backdrop for intimate dinners and social gatherings alike. And last but not least: A detached garage currently used for storage and workshop and a protracted driveway that has room for 7 extra vehicles accommodates family and friends for special gatherings. Perched in the Northwest quadrant of DC, 16th Street Heights is known for its tranquil, tree-lined pathways, small-town atmosphere, and connection to Downtown. And then thereâs the iconic Rock Creek Park, an urban paradise that promises more than 2,000 acres of recreational opportunities, including hiking trails, equestrian stables, and Carter Baron Tennis Courts and Amphitheatre. Close by are Whole Foods, restaurants and outdoor offerings at Walter Reed and many memorable restaurants along Connecticut Ave. A home that intuitively blends the best of both worlds, 5920 16th Street NW makes it easier than ever to live city life on your terms. $1,449,000909 11TH Street NE Washington, DC 20002
Courtesy: Century 21 Redwood Realty
View additional infoFinally the renovation is completed and the house is ready forÂÂnextÂowner. Introducing a brand-new two-unit building in Capitol Hill! Each unit has its own separate HVAC system, washer/dryer, Pepco meter, and water sub-meter. The detached single-family dwelling features a modern, open floor plan perfect for today's lifestyle. The first-floor ADU includes one bedroom, kitchen, living and dining area, full bathroom, and separate heating and cooling. The main unit, spanning the second and third floors, offers a spacious kitchen, comfortable living and dining area, powder room, and separate HVAC. Upstairs, discover three bedrooms, two full bathrooms, a convenient half bathroom, and another washer/dryer. Throughout the entire building, enjoy beautiful hardwood flooring and ample natural light. Outside, relax on the large double front porch or host BBQs in the fully fenced backyard and one assigned parking. Located in the heart of Capitol Hill, this property offers convenience, charm, and endless possibilities. Don't miss outâschedule a visit today! $1,995,0004501 Linnean Avenue NW Washington, DC 20008Open House: Sunday, 4/28 1:00-3:00PM
Courtesy: Washington Fine Properties, LLC, info@wfp.com
View additional infoIdeally situated on a sprawling corner lot in sought-after Forest Hills, 4501 Linnean boasts over 6,200sqf of light-filled living, while enjoying a dynamic and beautifully landscaped outdoor space with a pool, terrace, side patio, and front and sideÂlawns made private byÂmature plantings. Upon entering the main level, you'll find an expansive living room featuring a fireplace, a spacious eat-in kitchen with a breakfast area, a powder room, a private office, a dining room, and an elegant study. The study is adorned with custom moldings, built-ins, marble fireplace, and offersÂdirect access to the side yard/patio for seamless indoor-outdoor living. The secondÂlevel offers a private guest suite with its own full bath. Upstairs features a private study with built-ins,Âa gracious primary suite with dual walk-in closets and en-suite bath with dual vanities, separate tub and shower, and water closet. Completing theÂlevel areÂgenerously-sized bedrooms 2 and 3 which share a Jack-and-Jill full bath. The lower level provides a second kitchen, laundry area,Âand tons space for storage. Complete with a 1-car parking garage, driveway, and ampleÂoutdoor space for play. OFFERS IF ANY DUE TUESDAY (4/30) 12PM.
Courtesy: Redfin Corp
View additional infoA Rare-to-Find spacious 1,100 sqft one bedroom in the historic Northumberland Cooperative, located at the midpoint of U Street, Dupont Circle, and Adams Morgan. Oversized windows throughout illuminate high ceilings and period details, such as deep moldings and oak parquet floors with walnut inlay. Recent updates in 2023 include a new gas cooktop, gas oven, portable washer, and window AC unit. Each room is generously sized for gracious living and entertaining. An enormous bathroom and several walk-in closets provide ample storage. This is one of the few units with a washer and dryer, making everyday living a breeze. The new owner has the ability to upgrade to zoned HVAC. This friendly, meticulously maintained complex is listed on the National Register of Historic Places and features gracious curved hallways, a sprawling Beaux-Arts lobby, 24-hour concierge, laundry room, basement bike racks, designated storage unit, and recently-constructed roof deck with expansive city views. Residents also have access to a guest suite in the building for visitors. The coop fee covers all of that, plus water, heat, and property taxes. Within a 10-minute stroll of a Green/Yellow line Metro stop, Meridian Hill Park, dozens of bars and restaurants, and four grocery stores. No underlying mortgage. Sqft is estimated. $1,339,000647 Morton Place NE Washington, DC 20002
Courtesy: Fathom Realty DC, LLC, (410) 874-8111
View additional infoWelcome to your urban oasis in the heart of H Street Corridor! Nestled amidst the historic charm of one of the city's most iconic neighborhoods, this beautifully renovated 4BR + den, 4.5BA row home seamlessly blends classic elegance with contemporary luxury, offering an unparalleled living experience.ÂOriginally constructed in 1912, this gem underwent a meticulous renovation in 2016, and in 2019 the 4th floor addition - Primary suite with roof deck. Step inside to discover a fusion of historic character and modern comfort. Gleaming wood floors guide you through the inviting layout, where the main level beckons with a gourmet kitchen with sleek granite countertopsâan ideal space for both culinary creations and entertaining guests. This home has an in-unit washer/dryer and a newer HVAC system, ensuring year-round comfort. This luxurious unit boasts a new top-floor primary suite addition with a massive custom closet and luxurious bathroom with double rainfall shower heads, and huge balcony offering sweeping vistas of the city skyline. The lower deck leads into a single-car garage, providing both functionality and ease of access to your vehicle.ÂThe walk-out basement expands your living options (or rental), offering additional space and access to both the front and rear of the propertyâperfect for urban gardening or hosting outdoor gatherings. An outdoor shed stores your gardening tools and needs. Plus, with one parking space included, parking dilemmas are a thing of the past, further complemented by the convenience and security of a one-car garage. Conveniently situated within walking distance to Union Market and the vibrant H Street corridor, this home offers unparalleled access to an array of amenities, including Trader Joeâs, Giant, Whole Foods, renowned restaurants, cozy cafes, and more. Whether indulging in the local culinary scene or running errands, everything you desire is mere steps away. Don't let this opportunity pass you byâseize the chance to own a piece of history with all the modern comforts you crave. Schedule your private tour today and experience the epitome of urban living!
Courtesy: McWilliams/Ballard Inc., info@mcwilliamsballard.com
View additional infoOnly 5 homes remaining. Welcome to City Homes, a new collection of 45 two- and three-story condominiums located in the new heart of Eckington's Quincy Lane, a brand new development with over 60,000 sq ft of exciting retail including Union Kitchen, She Loves Me Not floral shop, and more. Finishes and features have been thoughtfully selected by internationally renowned interior designer Cecconi Simone and include white soft-closing custom cabinetry, quartz countertops and backsplash with a waterfall edge at the kitchen island, wide-plank flooring throughout, Porcelanosa tile bathrooms, Fisher & Paykel appliances with gas cooking, multiple walk-in closets including Elfa systems, roller shades and dimmable LED lighting throughout. City Homes at Quincy Lane Eckington, offering the discerning buyer convenience of its location (MBT, Metro all close-by), a brand new community park (Alethia Tanner) and, of course, the exciting vibrancy of the all new Quincy Lane. With just five opportunities remaining, schedule a private tour today. Open House: Sunday, 4/28 1:00-3:00PM
Courtesy: Washington Fine Properties, LLC, info@wfp.com
View additional infoJust Listed! Introducing apartment 415W in The Towers West, an exquisite 3-bedroom, 2-bathroom corner unit spanning 1,860 square feet. This residence offers a remarkable blend of sophistication and comfort, situated on the 4th floor with tree-top vistas and abundant natural light. Notably, this apartment does not share any walls with neighbors. Upon entry, you're greeted by a spacious foyer leading to a renovated kitchen, expansive living and dining area, and a lovely balcony overlooking the beautifully manicured grounds. The primary bedroom suite features an updated bathroom, complemented by two additional bedrooms and a hallway full bathroom. Residents enjoy unparalleled amenities including a 24-hour concierge, fitness center, outdoor pool, and tennis courts. Located in Wesley Heights, embrace a vibrant lifestyle with proximity to shops, dining, and transportation.
Courtesy: McWilliams/Ballard Inc., info@mcwilliamsballard.com
View additional infoOnly 5 homes remaining. Welcome to City Homes, a new collection of 45 two- and three-story condominiums located in the new heart of Eckington's Quincy Lane, a brand new development with over 60,000 sq ft of exciting retail including Union Kitchen, She Loves Me Not floral shop, and more. Finishes and features have been thoughtfully selected by internationally renowned interior designer Cecconi Simone and include white soft-closing custom cabinetry, quartz countertops and backsplash with a waterfall edge at the kitchen island, wide-plank flooring throughout, Porcelanosa tile bathrooms, Fisher & Paykel appliances with gas cooking, multiple walk-in closets including Elfa systems, roller shades and dimmable LED lighting throughout. City Homes at Quincy Lane Eckington, offering the discerning buyer convenience of its location (MBT, Metro all close-by), a brand new community park (Alethia Tanner) and, of course, the exciting vibrancy of the all new Quincy Lane. 101 is our last remaining END unit at City Homes. This lovely home overlooks Alethia Tanner Park, and has it's own private terrace. With just five opportunities remaining, schedule a private tour today. Open House: Thursday, 4/25 5:00-7:00PM
Courtesy: Berkshire Hathaway HomeServices PenFed Realty
View additional infoEnjoy the good life in Brookland from this 3BD/3BA hilltop home on Newton Street NE. Features include original wood floors, original doors, lots of natural light, spacious updated kitchen with plenty of counter space and six-burner gas range, fenced-in backyard, and more. Second level hosts two bedrooms, including one with adjoining sitting room (or walk-in closet, or commute-free officeâ¦). Thereâs an additional bedroom in the finished third floor, and the finished basement has all the makings of a great entertainment room. Walk to restaurants, shopping, everyday amenities, and the Brookland Red Line Metro station. OPEN SUN 1-4
Courtesy: Compass, (301) 304-8444
View additional infoWelcome to #207 at The Corey! This modern and stylish 1 bed, 1 bath luxury unit offers an ambiance of openness with wood floors and stainless steel appliances in the chef's kitchen. Enjoy the convenience of a common roof deck, barbecue area, elevator, air conditioning, gym, resident's lounge, media/recreation room, bike room, and assigned parking. With a security system and located steps from H Street Corridor and Union Market. This end unit home is the epitome of urban living. Sellers need one hour notice for showings, they have pets.
Courtesy: Real Broker, LLC - McLean, (850) 450-0442
View additional infoWelcome to your cozy urban retreat in the heart of Foggy Bottom! This charming 1-bedroom coop offers the epitome of convenience with its prime location just steps away from the metro, Kennedy Center, World Bank, IMF, and George Washington University. As you step into this inviting space, you'll be greeted by the warmth of hardwood floors that flow seamlessly throughout. The spacious layout boasts a dining room off the living room. Natural light (and recessed lighting) floods the living room, accentuating the airy ambiance, while a private balcony beckons you to unwind and enjoy city views. Storage is never an issue with a walk-in closet in the bedroom, an additional closet providing ample room for your wardrobe, and a large coat closet in the foyer. The bedroom itself is generously proportioned, allowing for plenty of space to accommodate your furniture and create your personal sanctuary in the heart of the city. Experience urban living at its finest in this meticulously maintained coop! Open House: Sunday, 4/28 1:00-3:00PM
Courtesy: Compass, (202) 386-6330
View additional infoIntroducing Unit 404 at The Cliffbourne Condominium: A move-in ready gem boasting 1 Bedroom plus Den, 1.5 Bathrooms. This residence showcases a generous living space, charming exposed brick, a cozy wood-burning fireplace in the den/office, and an oversized bedroom. Additional features include hardwood floors, a half bath for guests, and ample storage. Conveniently located just a 7-minute stroll away from Woodley Park Metro, Safeway, and the vibrant dining scene of Adams Morgan. With a Walk Score of 97 and a Bike Score of 99, convenience is at your doorstep.
Courtesy: Cottage Street Realty LLC
View additional infoThis is an Investors dream. Check out this 2 bedroom and 2 bathroom single family house, with a basement. This house sits on 2 lots. Thereâs a large, detached garage in the rear. Thereâs on-street parking and an area to park in the backyard, from the alley. It has a newer roof that was installed in 2022. Currently tenant occupied until May 6. This property is ideal for an FHA 203k loan or cash offer. Easy access to public transportation. Don't miss out on this fantastic opportunity.
Courtesy: Samson Properties, (301) 760-2136
View additional infoLook no further your dream home awaits! Step into this two bedroom, two bath condo close to H Street Corridor and Union Market. This condo in a boutique building with a spacious shared roof deck with amazing monument views. This home has a plenty of light and open floor plan, floor-to-ceiling windows and hardwood floors throughout. The modern chefâs kitchen features stainless steel appliances, an oversized island, quartz countertops and sleek, white and wood cabinetry. There is a full size washer and dryer in the unit, with extra shelving for convenient storage. (PARKING INCLUDED IN THE PRICE).Use the elevator straight to the rooftop, which features several lounge areas, an herb garden and beautiful city views! A few blocks over, you will find restaurants, nightlife and shops as part of the growing H St corridor . Grocery shop at nearby Whole Foods, Safeway or Trader Joes. The H St. trolley can be used for an easy ride to the Union Station metro, and venture to NoMA or Capitol Hill for more metro options Open House: Saturday, 4/27 12:00-2:00PM
Courtesy: Compass, (202) 386-6330
View additional infoWelcome to this bright and airy one-bedroom, one-bath condo in The Brittany. Designed and constructed in 1915 by one of DC's most influential architects, Albert Moreland Schneider, it is situated on 16th Street, just below Meridian Hill Park and only a mile north of the White House. This location is a walker's paradise, offering easy access to shopping, dining, and entertainment options. The Brittany 1 Bed 1Bath 575 SF Northern Exposure 1 Storage Space Building: 57 Units, Built in 1915, Renovated in 1980, 2 Elevators, Secured Entry, Bike & Storage Room Unit: Open Living Layout, Wood Burning Fireplace w/ Brick Facade & Mantle, Big Windows w/ Lots of Natural Light, Recessed Lighting, Large Primary Suite w/ Dual Closets, Wood Floors in Living Room & Kitchen, In-Unit Washer & Dryer, Numerous Closets Kitchen: Peninsula Island w/ Storage & Seating for 3, Ample Built-In Cabinetry, Granite Countertops, Tile Backsplash, Stainless Steel Appliances Bath: Frameless Glass Enclosed Shower, Rainfall Shower Head, Large Vanity w/ Storage, White Subway Tile Wall, Large Format Tile Flooring. $1,050,0001704 D Street NE Washington, DC 20002Open House: Sunday, 4/28 1:00-3:00PM
Courtesy: Compass, (301) 298-1001
View additional infoMeticulously renovated from top to bottom, no detail has been overlooked in this 5 bedroom, 3.5 bathroom home in Capitol Hill East. You are greeted by a charming front porch where you can enjoy your morning coffee. Completely open main level with an airy living room containing a decorative brick fireplace. Continuing through this floor you will find the dining area and expansive kitchen with stainless steel Kitchen Aid appliances. Centerpiece of this eat-in chefâs kitchen is the large island with marble waterfall countertops. The upper level features 3 of the 5 bedrooms, including a fantastic ownerâs suite with vaulted ceilings and generous closet space. High windows in the ownerâs suite allow for light to pour in, and thoughtful touches of hardwood flooring and select exposed brick make this a space you are unlikely to want to leave. Ownerâs bathroom is complete with double marble topped vanity, backlit mirror, and a custom glass tile shower. This floor is rounded off with two guest rooms and another full bathroom, and stacked washer/dryer. Fully finished lower level opens with a large family and recreation room. This level contains two more legal bedrooms and another full bathroom. Kitchenette contains extra storage space, sink, microwave, and dishwasher, making this space flexible for an AuPair Suite. Ideally located in Capitol Hill East - a quick trip to the Stadium-Armory Metro Station, the fields at RFK, Kingman and Heritage Island Park, multiple schools, restaurants, and the very popular Manna Korean BBQ. Off street secured parking for 2 cars! $1,795,000331 Maryland Avenue NE Washington, DC 20002Open House: Saturday, 4/27 1:00-3:00PM
Courtesy: Compass, (301) 304-8444
View additional infoDiscover a true gem on a majestic, tree-lined block of Maryland Ave in a coveted neighborhood of Capitol Hill. This light-filled, stately home sits around the corner from Stanton Park, three blocks from SCOTUS and the Capitol, and half a mile to Union Station and Eastern Market, and inside the Capitol Police patrolling zone. Built in the 1880s and completely renovated, this spacious 4-bedroom, 3.5-bath brick beauty spans over 2,200 square feet, blending modern elegance with classic architectural details. Light streams in from the front and back thanks to high ceilings, an extra-wide lot, and both southern and northern exposures form Mayland Avenueâs broad span in the front and a private alley/parking in the back. The open main level offers abundant living and dining spaces, complemented by a bright chefâs kitchen custom built by the renowned Kaiken Design Group with veined countertops, built-in and stainless steel professional grade appliances, and streamlined cabinetry with Austrian hardware. High ceilings, exposed brick, and oversized windows add light, character, and charm. A guest powder room completes the entertainment level. Step outside from the main level to a spacious Ipe wood rear deck with a chefâs counter, a firebrick grill/fireplace space, and custom stainless steel cabinetry - perfect for outdoor entertaining or casual family hangouts. Upstairs, the primary suite boasts oversized windows, a spacious closet, and an en-suite bathroom with an oversized glass shower and a modern custom vanity with hidden drawers and a built-in medicine cabinet. The generous second bedroom also features oversized windows and ample storage. The upper level includes an additional full bath with custom cabinetry and a convenient linen closet. The lower level, also recently renovated to provide tall ceilings and ample sunlight, offers two additional bedrooms, a full bath, an entertainment room, and a custom built kitchenette. Heated floors throughout, smart storage solutions, and multiple access points make this level an inviting and design-oriented space for relaxation and entertainment. This level also includes a coveted and rare amenity in Washington DC: a customized mudroom with a rear âeveryday entranceâ, complete with modern cabinetry, architectâs table, and full coat closet! The back entrance to this beauty is located on a wide, paved private alley, complete with parking spaces for two cars! Custom built Ipe and Iron fencing with a wide gate seamlessly integrate the alley with the Ipe deck to double the entertainment space for large outdoor gatherings. Noteworthy features include commercial grade combination entry locks, in-wall speakers, stainless steel gutters and gutter guards, mechanical blinds, and wired security cameras. With its keen attention to design, modern amenities, classic charm, prime location near notable landmarks, and lots and lots of light, this home offers an exceptional living experience in a sought after neighborhood of Capitol Hill. Additional Features: *Custom cabinetry kitchen, kitchenette, and baths by Kaiken Design Group *Neolith countertops from Spain, virtually impossible to stain or scratch *Softclose, push-to-open drawers *Sink Cabinet undermount drawers *Austrian Hardware *Built in medicine *cabinets for extra, hidden space *Digital light dimmers by Lutron Maestro *Floor heating under Porcelanosa designer tile in the basement *Wired security cameras and alarm system *Ipe deck *Firebrick grill space *Inwall speakers and entertainment center wiring *Backup sump pump for dual redundancy *Government security grade mechanical entryway locks by Kaba Simplex in the front and back
Courtesy: EXIT Right Realty
View additional infoExceptional Development Opportunity in Randall Heights â Nine Adjacent Lots with R-2 Zoning Discover an unparalleled investment opportunity in Southeast Washington, DC's heart at 2921 Langston Place SE. This expansive offering includes nine adjacent lots (Square 5839, Lots 0001, 0002, 0003, 0004, 0005, 0006, 0008, 0009, and 0010), perfect for developers and investors aiming to make a significant impact in a community where housing demands continue to grow. Key Features: Total Development Area: The package comprises nine wooded lots ready for clearing and development and a three-level, all-brick property needing renovation (Lot 0814, Square 5742). Zoning Perks: Zoned R-2, these lots are predominantly developed with semi-detached housing, offering a blend of density and community-focused living. Potential developers can use inclusionary zoning regulations, possibly qualifying for density bonuses or other tax incentives. Utilities: The existing property already has utilities, including water, gas, and electricity, simplifying the logistical aspects of future development. Strategically situated in a neighborhood with amenities, the site is a stone's throw away from Washington Park, Snow Hill Manor Neighborhood Park, Bedford Neighborhood Park MNCPPC, and Takoma Academy nearby. This prime location enhances the allure of residential development, making it an ideal investment opportunity. Additional Resources: A plot map, soil survey, and complete appraisal are available upon request. These provide all the necessary details to envision and plan the development project. This exceptional real estate is more than just a purchase; it's an investment in the future of Washington, DC. With its potential for semi-detached and possibly detached dwellings, it presents a unique opportunity to create a new community space tailored to the city's growing needs. Whether envisioning a series of contemporary homes or a more integrated residential complex, these lots provide the flexibility and scale necessary for a landmark development. $1,399,9002516 12TH Street NW Washington, DC 20009
Courtesy: TTR Sotheby's International Realty
View additional infoBogdan Builders presents a freshly renovated semi-detached townhome in Columbia Heights! This hilltop residence is located on a secluded side street, expands to almost 3000 square feet, and is illuminated throughout with southern, eastern, and western exposures. The first level boasts an open floor plan with soaring 10â+ ceilings and a large gourmet kitchen featuring Kitchen Aid appliances, an XO beverage cooler, and an oversized island. The kitchen walks out onto a deck that exits to the rear yard and two secured parking spaces. The upper level contains a spacious primary suite with cathedral ceilings and an ensuite bathroom, while the rest of the level hosts a hall bathroom, two bedrooms, a laundry closet with stacked Electrolux washer/dryer, and a rear balcony off of the third bedroom. The lower level features a family room with a large full bedroom, full bathroom, walk-out rear entrance, and an upgrade option to add a bar. This home is located just blocks from the Columbia Heights Metro (Green), DC USA, and other important retail shopping such as Giant Foods, Target, Starbucks, CVS, Chick-fil-A, Petco, and more. The property is also a short walk to the bars and restaurants on 11th Street, such as El Chucho, Wonderland Ballroom, Buddyâs, Johnnyâs, Makan, Red Rocks, Queen's English, and the Coupe. Open House: Saturday, 4/27 12:00-2:00PM
Courtesy: Douglas Elliman of Metro DC, LLC - Washington, (202) 888-5720
View additional infoWelcome home to 2431 Ontario Road NW #2, an absolutely charming two-bedroom, two-bathroom condo with more than 1,000 sq/ft of living space, private outdoor deck and off-street parking in the heart of Adams Morgan. Enter into a spacious, light-filled living room with exposed brick walls and an abundance of character. Open concept living is at its finest here with an updated kitchen featuring stainless steel appliances, ample cabinet storage and an oversized island. A delightful dining area rounds out this space and is perfect for entertaining. Just beyond the kitchen is a sizable second bedroom that can be utilized for an office, guest space or gym. A full bathroom is located just past in the hall and doubles as a powder room and guest bath. The spacious king-sized primary bedroom features an updated ensuite bath with tub, a generous walk-in closet and access to the home's private outdoor deck. A shared outdoor space leads to the secure, off-street parking. Additional storage closets, hardwood floors throughout and a washer/dryer round out this delightful condo. Located on lovely Ontario road, the home is in close proximity to several grocery stores, restaurants, parks and public transportation.
1–25 of 2,155 properties displayed
How may I help you?Get property information, schedule a showing or find an agent |
|||||||||||||||||||||||||||||||||||||||||||||||||||||||||||||||||||||||||||||||||||||||||
|
|
|
|
|||
 |
Copyright © Metropolitan Regional Information Systems, Inc.


